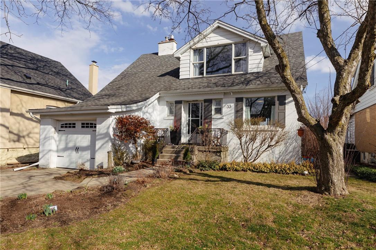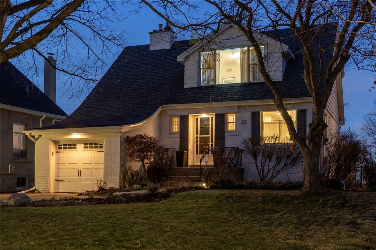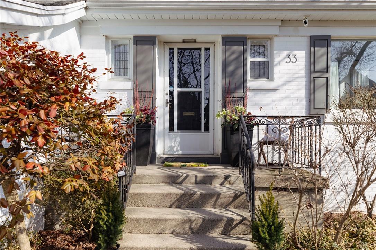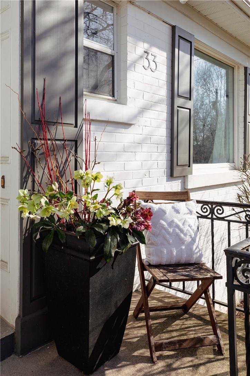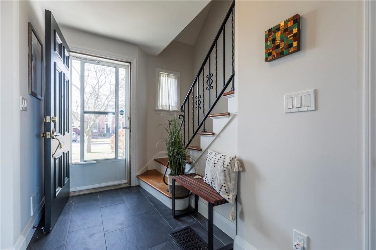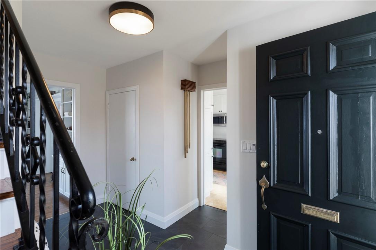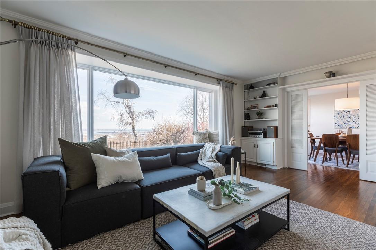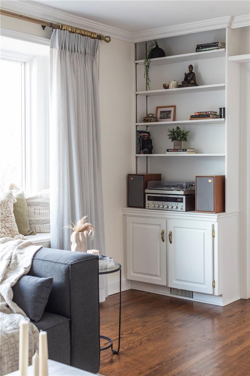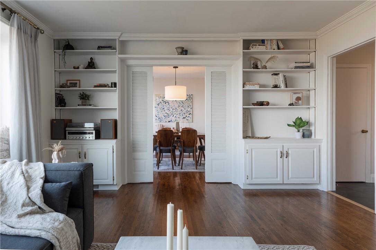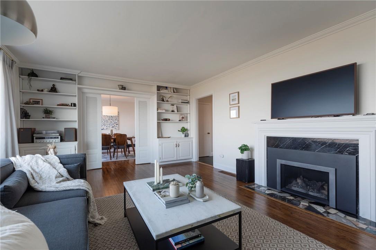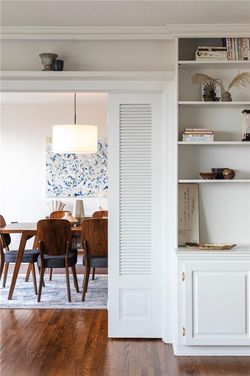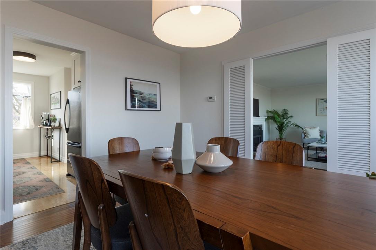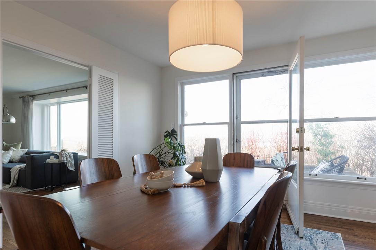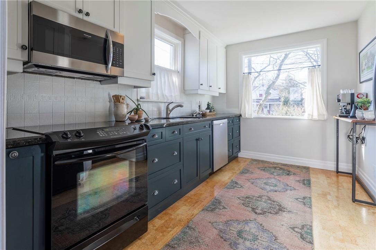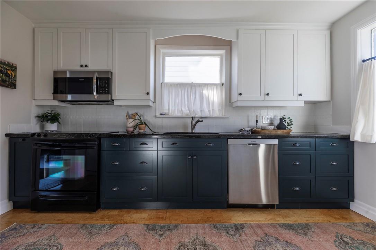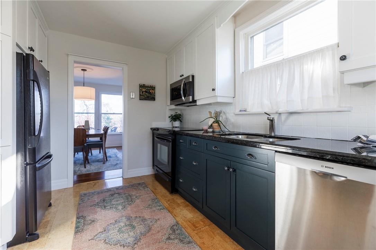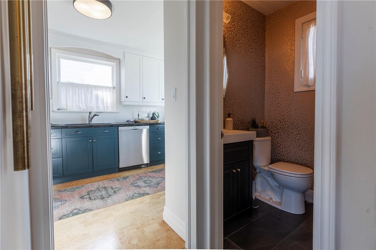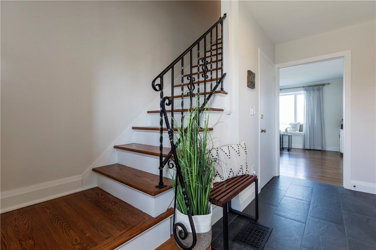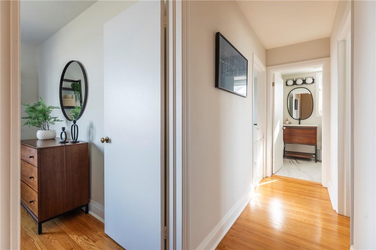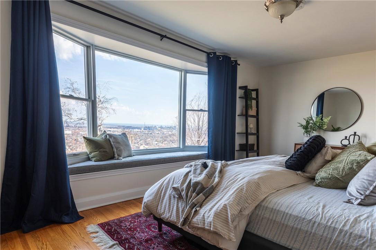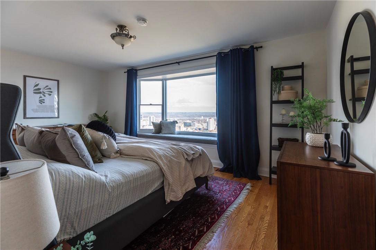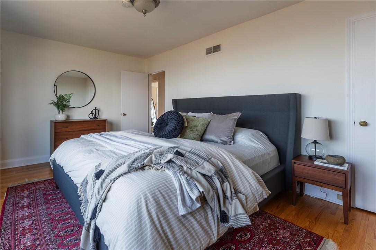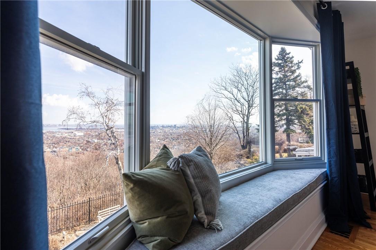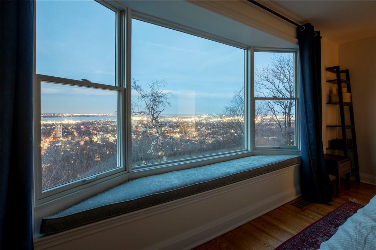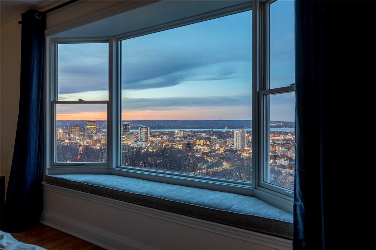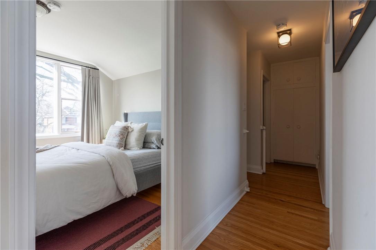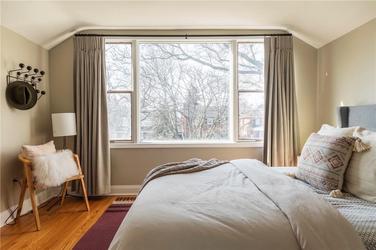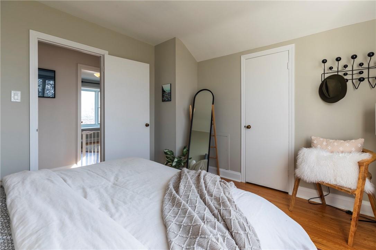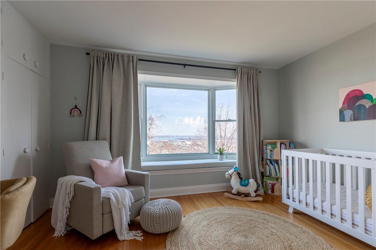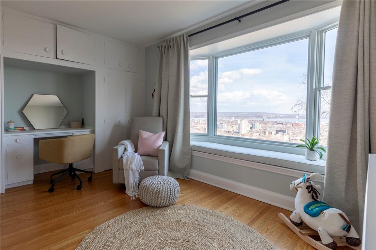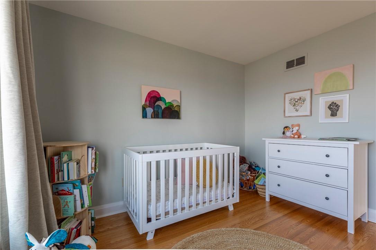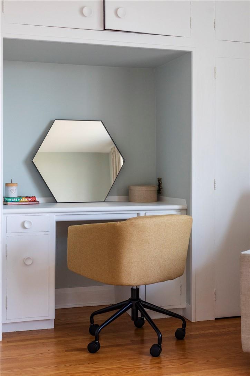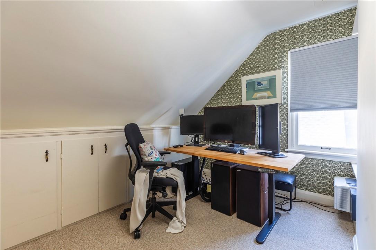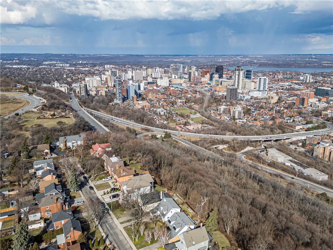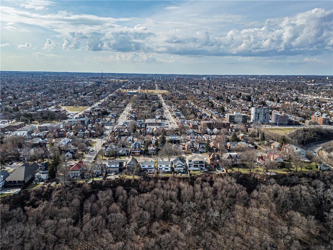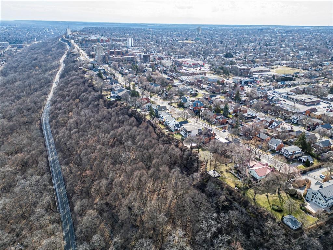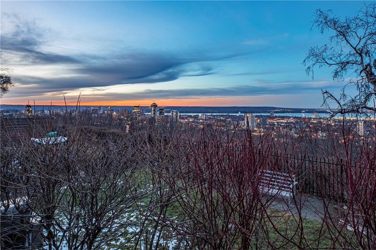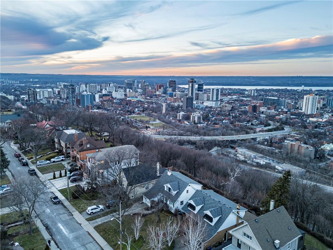4 Bedroom
2 Bathroom
1859 sqft
2 Level
Fireplace
Central Air Conditioning
Forced Air
$1,249,000
Incredible opportunity to step into a move in ready 4 bedroom, 1.5 bath home on the incredible north side of Mountain Park Avenue. A unique floor plan that gives full, clear views over the city, in all 4 rooms that face the brow. Sit in your living room with a fire going in the marble surround fireplace and take in the city below, or settle into you favourite book in the comfort of your cozy bed with the city lights sparkling below. Both 2nd floor bedrooms feature bay windows with cushioned seats. This family home is the perfect mix of classic original details from the custom built-ins, wrought iron stair railing but also modern style with updated bathrooms, flooring and lighting. The grounds will transform with the season and flower bloom and the trees fill out - an in ground sprinkler system makes it easy to maintain. Do no miss out on this rare opportunity! (id:53047)
Property Details
|
MLS® Number
|
H4187258 |
|
Property Type
|
Single Family |
|
Neigbourhood
|
Inch Park |
|
Amenities Near By
|
Hospital, Public Transit, Schools |
|
Community Features
|
Quiet Area |
|
Equipment Type
|
Water Heater |
|
Features
|
Park Setting, Park/reserve, Paved Driveway, Carpet Free, Automatic Garage Door Opener |
|
Parking Space Total
|
4 |
|
Rental Equipment Type
|
Water Heater |
|
View Type
|
View, View (panoramic) |
Building
|
Bathroom Total
|
2 |
|
Bedrooms Above Ground
|
4 |
|
Bedrooms Total
|
4 |
|
Appliances
|
Dishwasher, Dryer, Microwave, Refrigerator, Stove, Washer, Window Coverings |
|
Architectural Style
|
2 Level |
|
Basement Development
|
Partially Finished |
|
Basement Type
|
Full (partially Finished) |
|
Constructed Date
|
1950 |
|
Construction Style Attachment
|
Detached |
|
Cooling Type
|
Central Air Conditioning |
|
Exterior Finish
|
Brick |
|
Fireplace Fuel
|
Gas |
|
Fireplace Present
|
Yes |
|
Fireplace Type
|
Other - See Remarks |
|
Foundation Type
|
Block |
|
Half Bath Total
|
1 |
|
Heating Fuel
|
Natural Gas |
|
Heating Type
|
Forced Air |
|
Stories Total
|
2 |
|
Size Exterior
|
1859 Sqft |
|
Size Interior
|
1859 Sqft |
|
Type
|
House |
|
Utility Water
|
Municipal Water |
Parking
|
Attached Garage
|
|
|
Inside Entry
|
|
Land
|
Acreage
|
No |
|
Land Amenities
|
Hospital, Public Transit, Schools |
|
Sewer
|
Municipal Sewage System |
|
Size Depth
|
110 Ft |
|
Size Frontage
|
46 Ft |
|
Size Irregular
|
46 X 110.91 |
|
Size Total Text
|
46 X 110.91|under 1/2 Acre |
Rooms
| Level |
Type |
Length |
Width |
Dimensions |
|
Second Level |
4pc Bathroom |
|
|
Measurements not available |
|
Second Level |
Bedroom |
|
|
12' 8'' x 8' 3'' |
|
Second Level |
Bedroom |
|
|
12' 9'' x 11' 1'' |
|
Second Level |
Bedroom |
|
|
16' '' x 11' 1'' |
|
Second Level |
Bedroom |
|
|
18' '' x 11' 1'' |
|
Basement |
Utility Room |
|
|
13' 5'' x 14' 9'' |
|
Basement |
Laundry Room |
|
|
8' 10'' x 13' 3'' |
|
Basement |
Recreation Room |
|
|
19' 2'' x 13' 4'' |
|
Ground Level |
2pc Bathroom |
|
|
Measurements not available |
|
Ground Level |
Living Room |
|
|
20' 2'' x 15' 8'' |
|
Ground Level |
Dining Room |
|
|
12' 7'' x 13' 2'' |
|
Ground Level |
Kitchen |
|
|
9' 6'' x 13' 9'' |
https://www.realtor.ca/real-estate/26593671/33-mountain-park-avenue-hamilton
