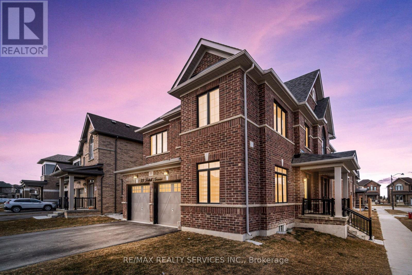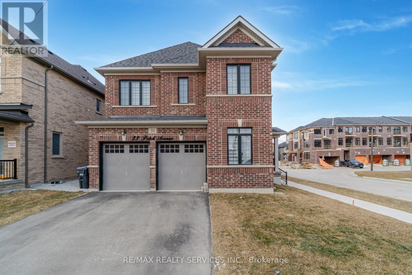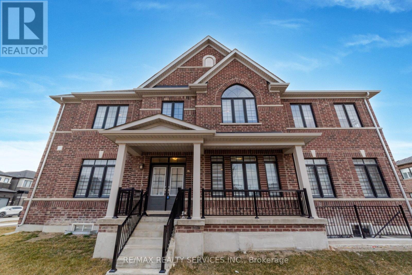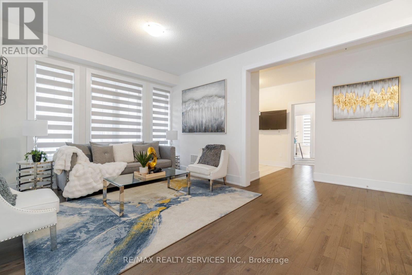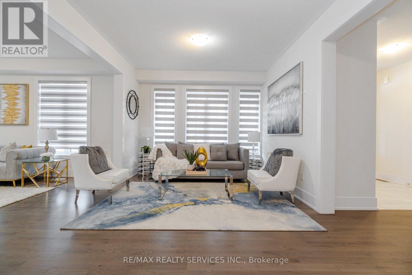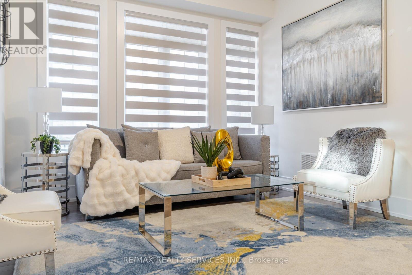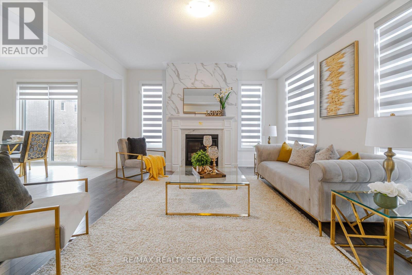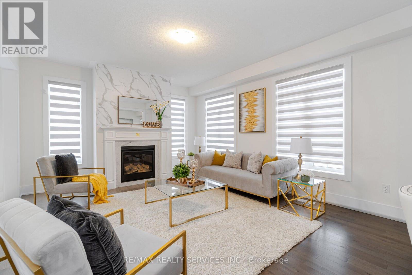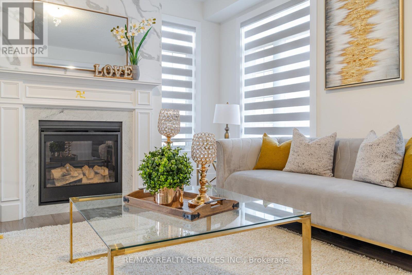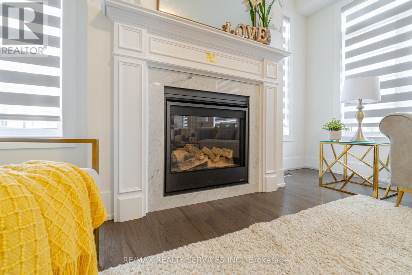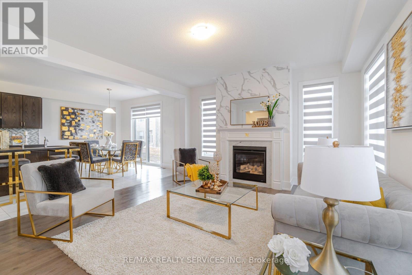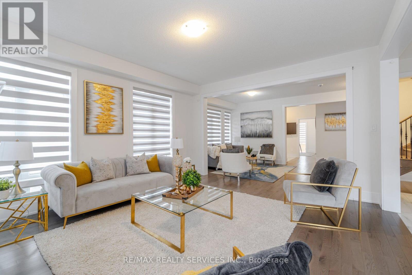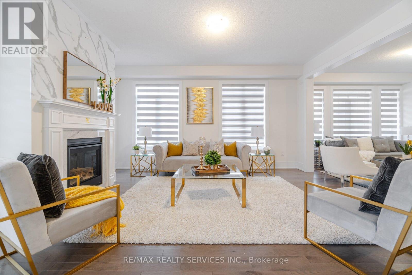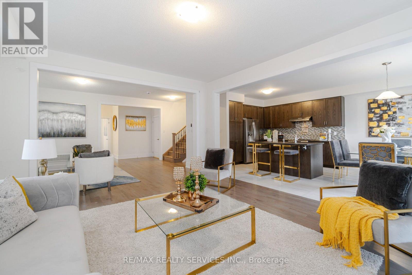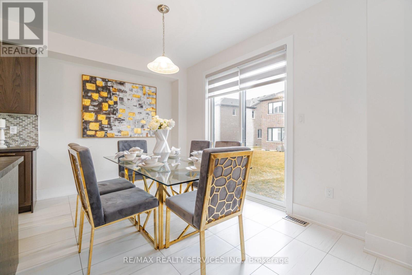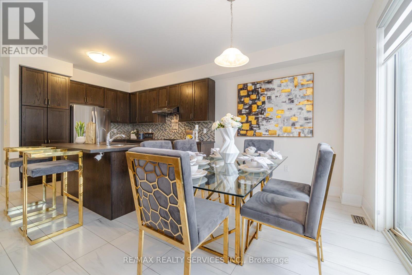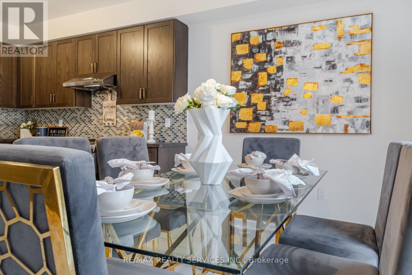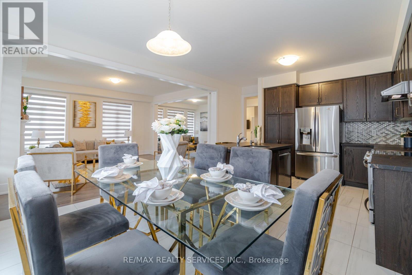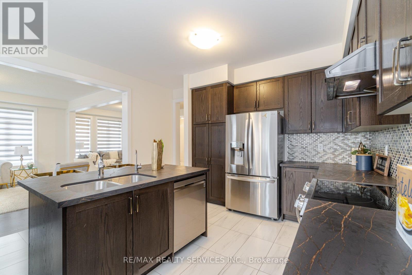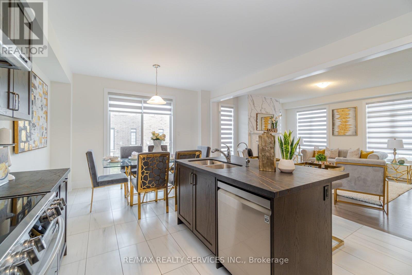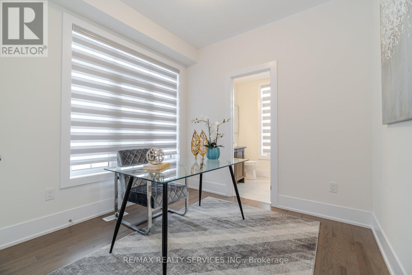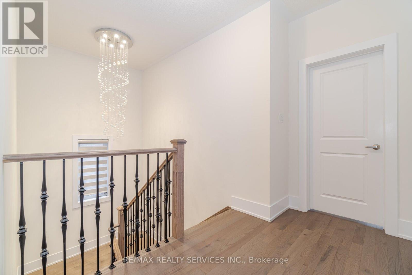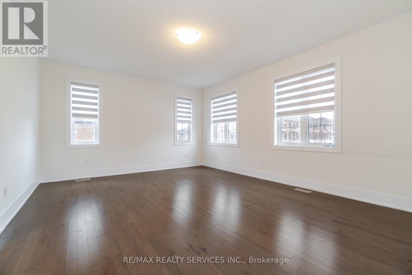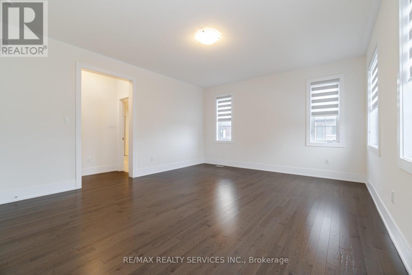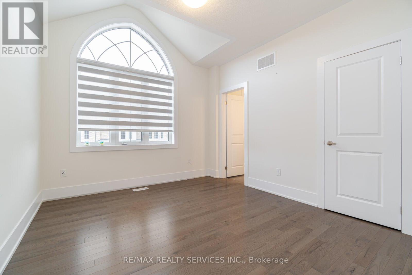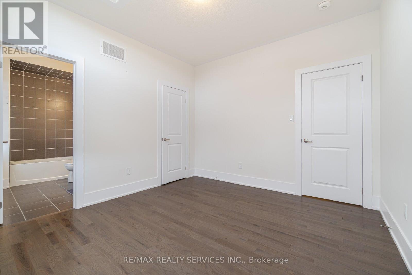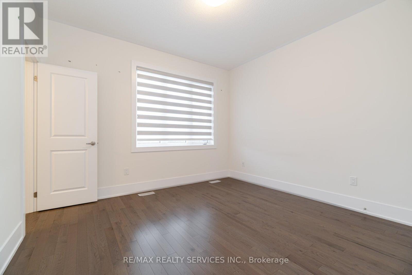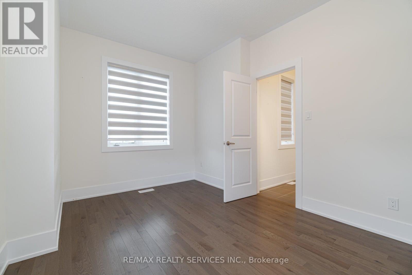33 Petch Ave Caledon, Ontario L7C 0Y9
$1,599,900
Simply stunning . shows 10+++. 5 bedroom 5 bathroom fully detached home situated on a corner premium lot. offering well-designed open concept lay-out on main floor. upgraded kitchen with quartz countertops, s/s appliances, center island and eat-in, main floor bedroom /office with full bathroom, high ceiling on main floor and D/D entrance, master with 5 pc ensuite and w/i closet, all large bedrooms and all connected to bathroom, 2 master bdr on 2nd floor, oak staircase, 2nd floor laundry . 3015 sqf above grade as per MPAC ( MAIN FLOOR 1354 SQF, 2ND FLOOR 1661 SQF ) , sep side entrance to the basement and 3 bedroom 2 bathroom basement permit is approved. loaded with all kind upgrades and $$$$$$ spent on upgrades and much more. must be seen. steps away from grocery, shopping, school, parks, place of worship and hwy 410.**** EXTRAS **** all existing appliances. (id:53047)
Open House
This property has open houses!
2:00 pm
Ends at:4:00 pm
2:00 pm
Ends at:4:00 pm
Property Details
| MLS® Number | W8104116 |
| Property Type | Single Family |
| Community Name | Rural Caledon |
| Parking Space Total | 6 |
Building
| Bathroom Total | 5 |
| Bedrooms Above Ground | 5 |
| Bedrooms Total | 5 |
| Basement Features | Separate Entrance |
| Basement Type | Full |
| Construction Style Attachment | Detached |
| Cooling Type | Central Air Conditioning |
| Exterior Finish | Brick |
| Fireplace Present | Yes |
| Heating Fuel | Natural Gas |
| Heating Type | Forced Air |
| Stories Total | 2 |
| Type | House |
Parking
| Garage |
Land
| Acreage | No |
| Size Irregular | 45 X 101 Ft ; Irregular Lot |
| Size Total Text | 45 X 101 Ft ; Irregular Lot |
Rooms
| Level | Type | Length | Width | Dimensions |
|---|---|---|---|---|
| Second Level | Primary Bedroom | Measurements not available | ||
| Second Level | Bedroom 2 | Measurements not available | ||
| Second Level | Bedroom 3 | Measurements not available | ||
| Second Level | Bedroom 4 | Measurements not available | ||
| Main Level | Living Room | Measurements not available | ||
| Main Level | Dining Room | Measurements not available | ||
| Main Level | Kitchen | Measurements not available | ||
| Main Level | Eating Area | Measurements not available | ||
| Main Level | Bedroom 5 | Measurements not available |
https://www.realtor.ca/real-estate/26567997/33-petch-ave-caledon-rural-caledon
Interested?
Contact us for more information
