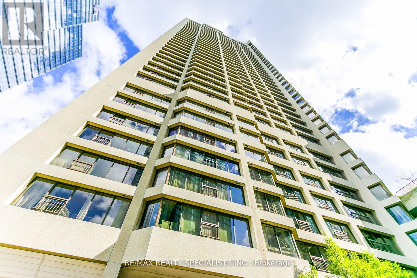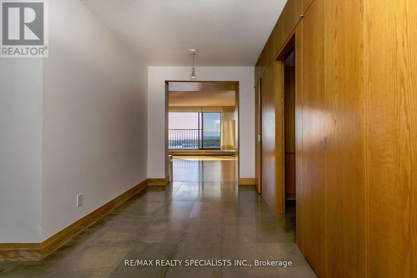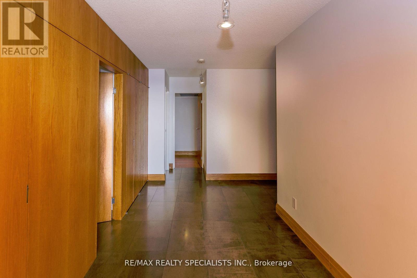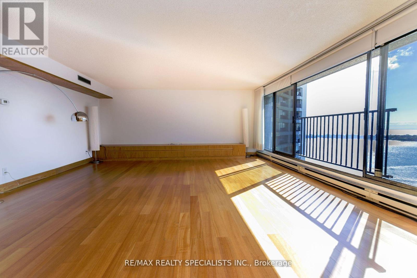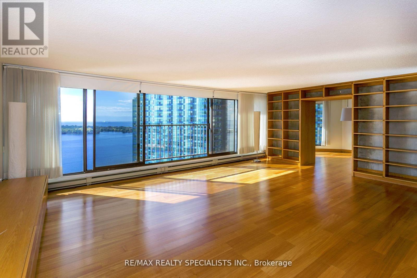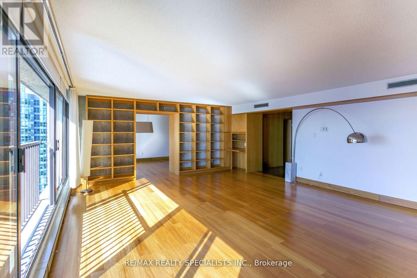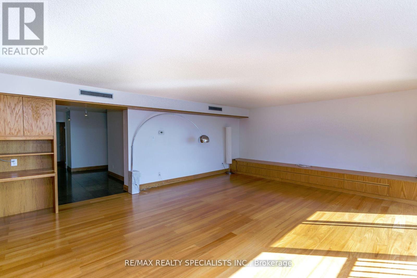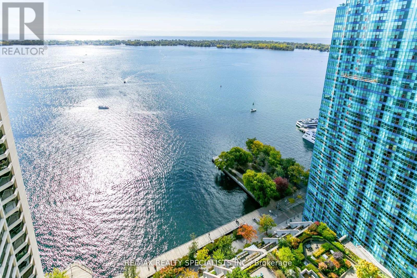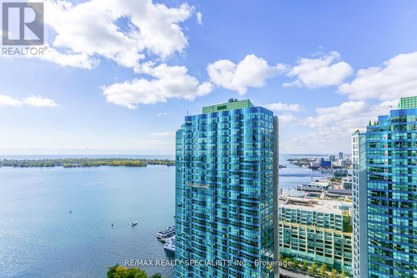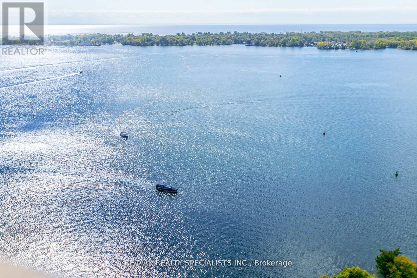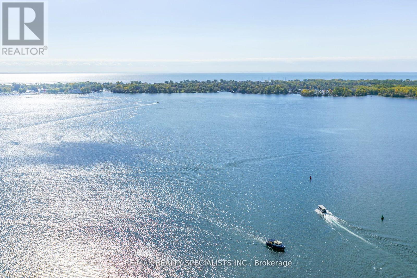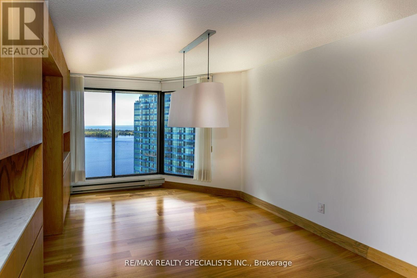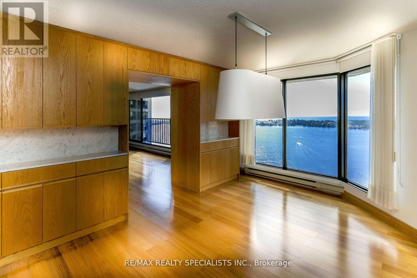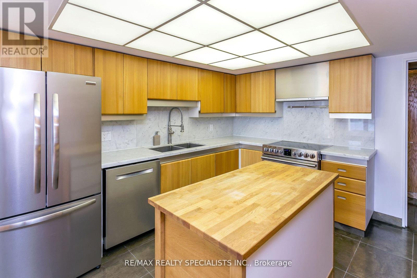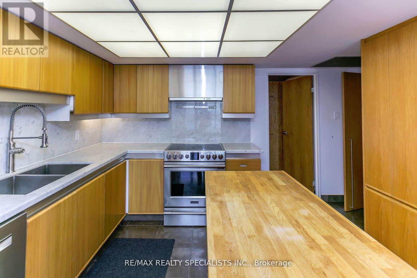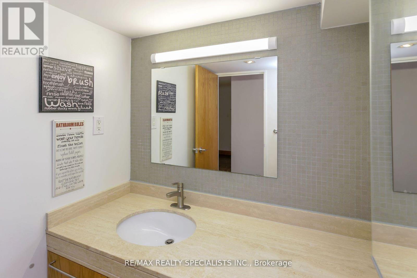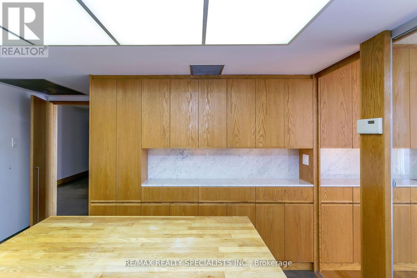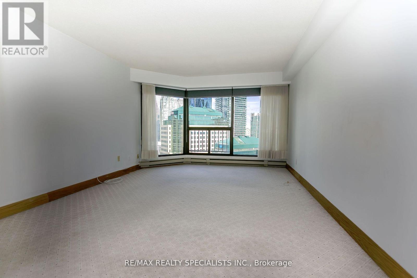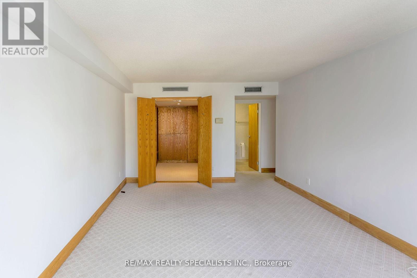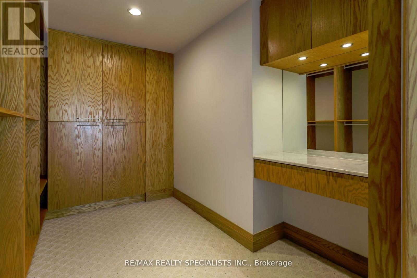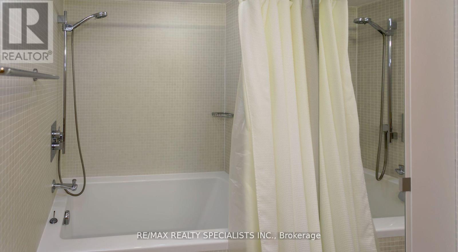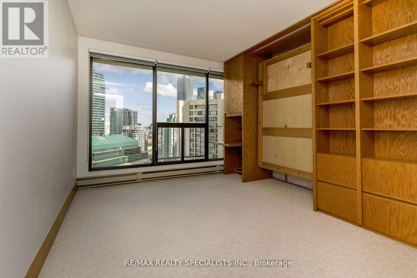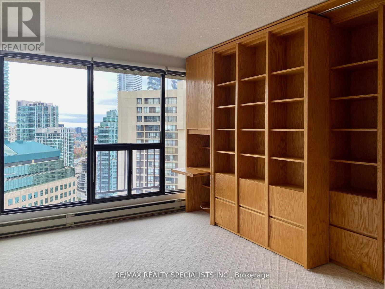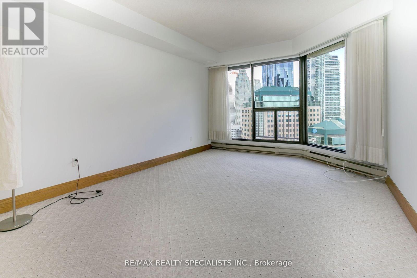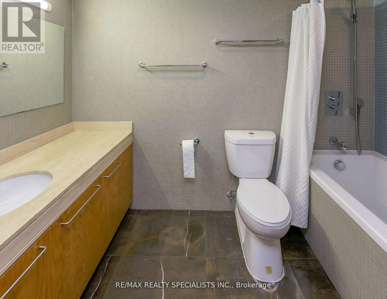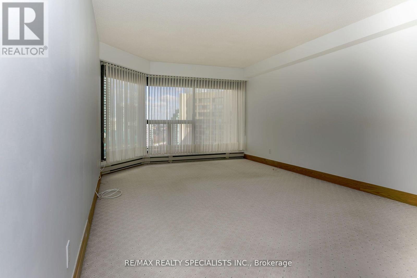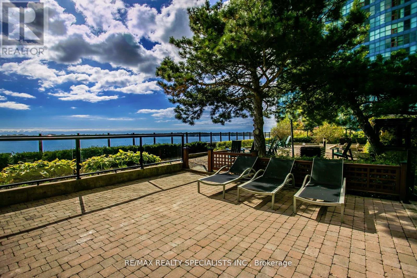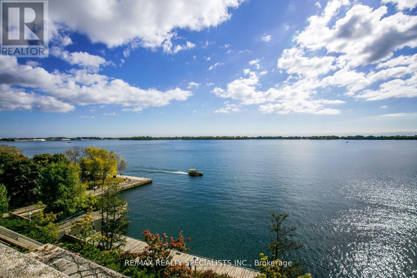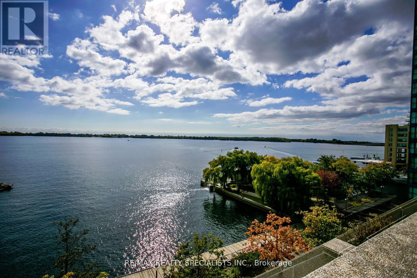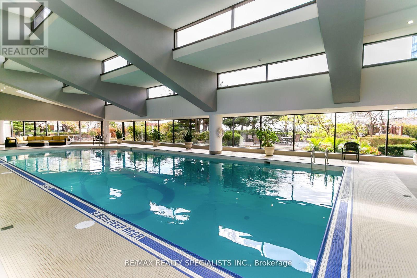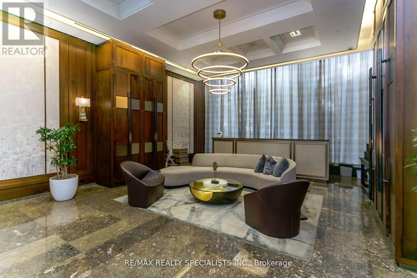3 Bedroom
3 Bathroom
Indoor Pool
Central Air Conditioning
Forced Air
Waterfront
$5,900 Monthly
Elegantly Designed By An Architect, Renovated Large 3 Bedroom Suite Is An 'Through Unit' That Offers Spectacular South Facing Waterfront Views As Well As North Facing Downtown City Views. Continuous Full Height Windows Offer Ample Natural Light To Every Room. A Glass Partition Between Dining & Kitchen Brings Waterfront View & Daylight Into The Kitchen. The Combination Of Teak & Stone Flooring Create A Senses Of Richness & Sophistication.**** EXTRAS **** Stainless Steel Fridge, Stove, Built-In Dishwasher. Cloth Washer & Dryer, Parking & Locker. 3rd Bedroom Also Doubles As An Office, B/I Sliding Oak Bookcases Conceal A Full Size Murphy Bed When Not Use As A Bedroom. (id:53047)
Property Details
|
MLS® Number
|
C8122002 |
|
Property Type
|
Single Family |
|
Neigbourhood
|
Harbourfront |
|
Community Name
|
Waterfront Communities C1 |
|
Amenities Near By
|
Park, Public Transit |
|
Community Features
|
Community Centre, Pets Not Allowed |
|
Parking Space Total
|
1 |
|
Pool Type
|
Indoor Pool |
|
Structure
|
Squash & Raquet Court |
|
View Type
|
View |
|
Water Front Type
|
Waterfront |
Building
|
Bathroom Total
|
3 |
|
Bedrooms Above Ground
|
3 |
|
Bedrooms Total
|
3 |
|
Amenities
|
Storage - Locker, Security/concierge, Sauna, Exercise Centre |
|
Cooling Type
|
Central Air Conditioning |
|
Exterior Finish
|
Concrete |
|
Heating Fuel
|
Natural Gas |
|
Heating Type
|
Forced Air |
|
Type
|
Apartment |
Parking
Land
|
Acreage
|
No |
|
Land Amenities
|
Park, Public Transit |
Rooms
| Level |
Type |
Length |
Width |
Dimensions |
|
Flat |
Living Room |
6.96 m |
5.74 m |
6.96 m x 5.74 m |
|
Flat |
Dining Room |
3.32 m |
4.69 m |
3.32 m x 4.69 m |
|
Flat |
Kitchen |
3.32 m |
3.67 m |
3.32 m x 3.67 m |
|
Flat |
Primary Bedroom |
3.6 m |
5.47 m |
3.6 m x 5.47 m |
|
Flat |
Bedroom 2 |
3.3 m |
4.78 m |
3.3 m x 4.78 m |
|
Flat |
Bedroom 3 |
3.25 m |
3.85 m |
3.25 m x 3.85 m |
https://www.realtor.ca/real-estate/26593207/3310-65-harbour-sq-toronto-waterfront-communities-c1
