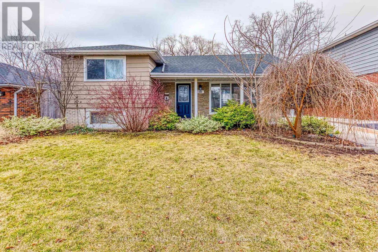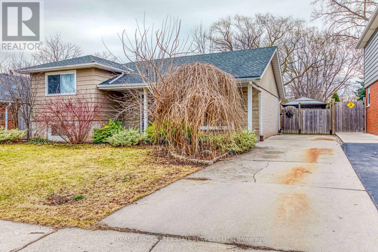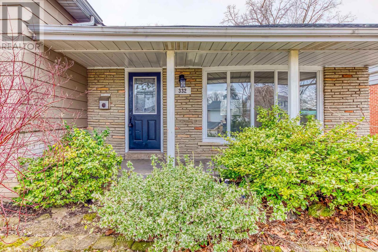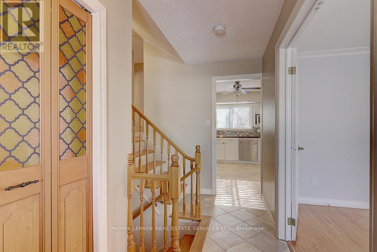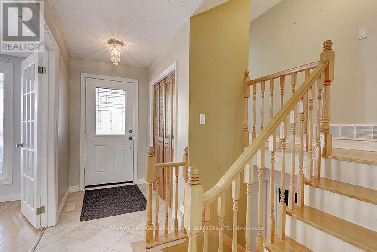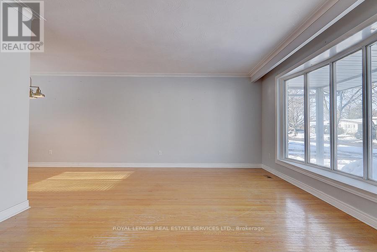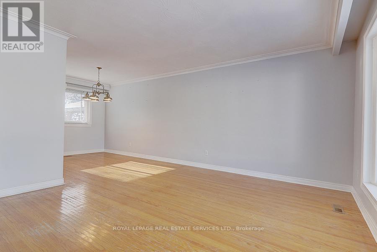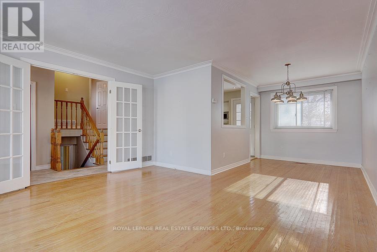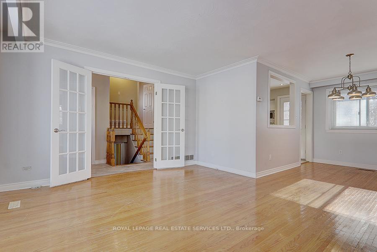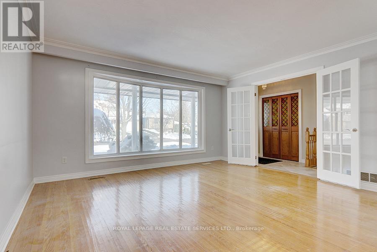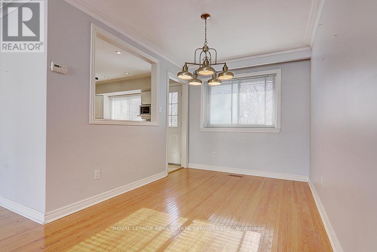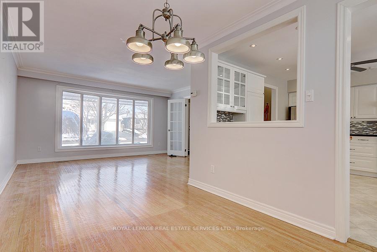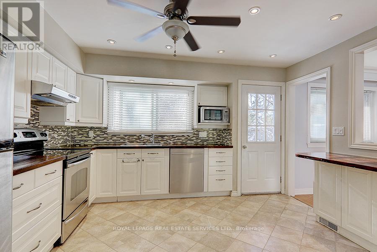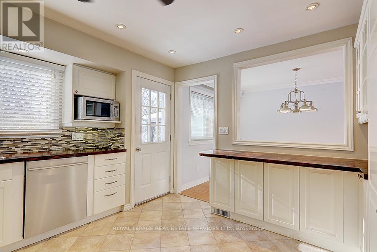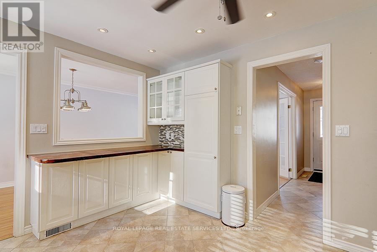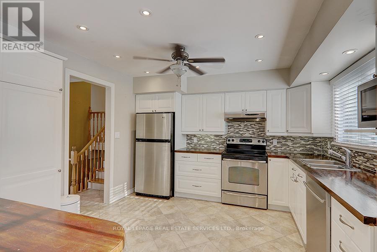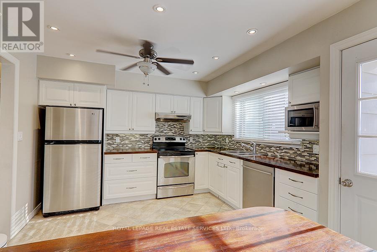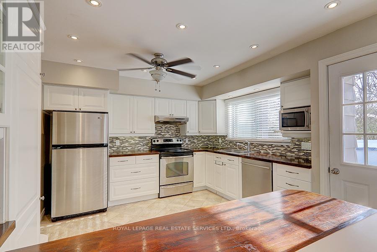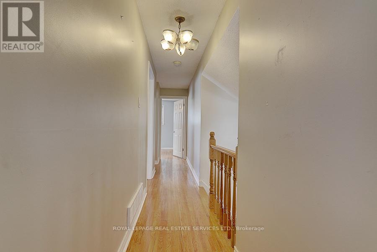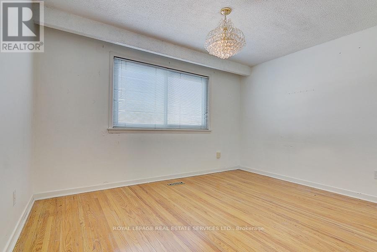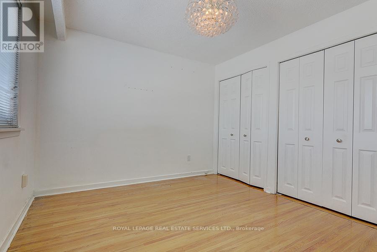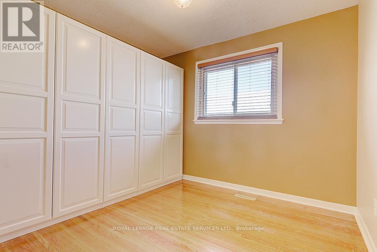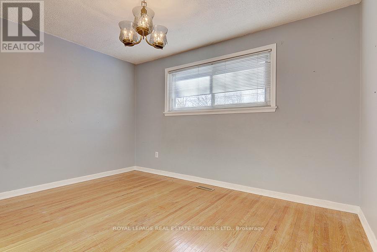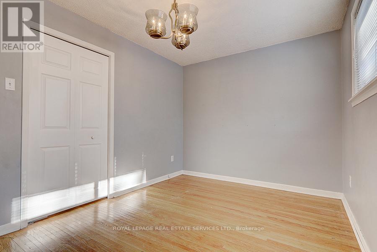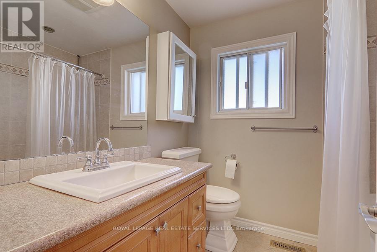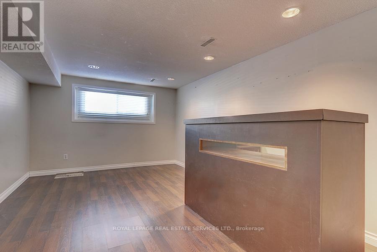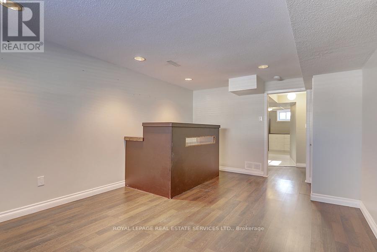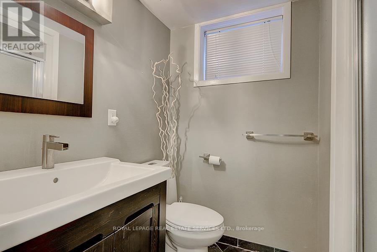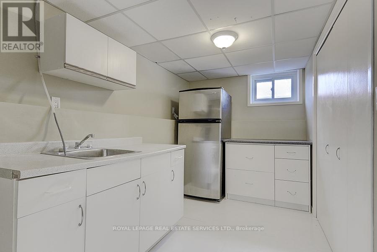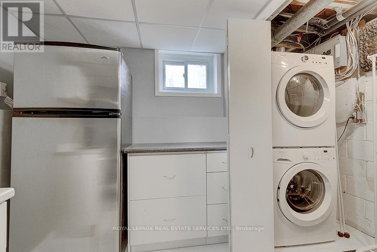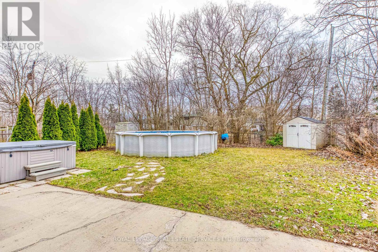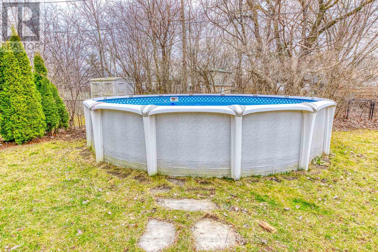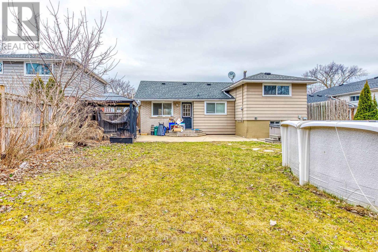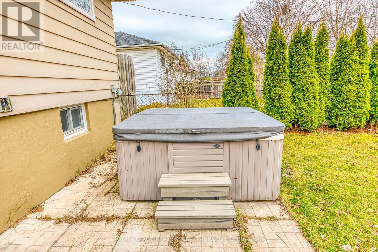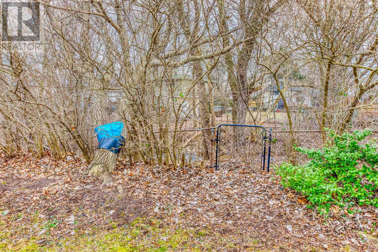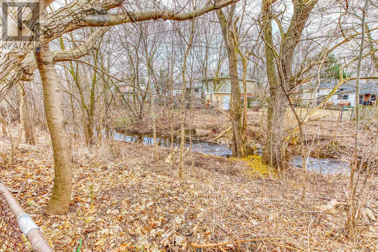332 Melores Dr Burlington, Ontario L7L 4T8
3 Bedroom
2 Bathroom
Above Ground Pool
Central Air Conditioning
Forced Air
$1,250,000
Exceptionally well maintained three level sidesplit backing onto the ravines of Sheldon Creek offering incredible privacy! Located In A Very Desirable Area. Bright And Spacious Home With Large Windows, gorgeous sunsets, lovely back garden. Open concept living and dining rooms with crown moldings and hardwood floor, House is in well maintained condition and features 3 well-appointed bedrooms. You will enjoy spending time outdoors in the private and fully fenced back yard. This is a superb location, Close to close to parks, schools, shopping, restaurants, highways and all amenities and much more! (id:53047)
Open House
This property has open houses!
March
9
Saturday
Starts at:
2:00 pm
Ends at:4:00 pm
March
10
Sunday
Starts at:
2:00 pm
Ends at:4:00 pm
Property Details
| MLS® Number | W8119460 |
| Property Type | Single Family |
| Neigbourhood | Elizabeth Gardens |
| Community Name | Appleby |
| Parking Space Total | 2 |
| Pool Type | Above Ground Pool |
Building
| Bathroom Total | 2 |
| Bedrooms Above Ground | 3 |
| Bedrooms Total | 3 |
| Basement Development | Partially Finished |
| Basement Type | N/a (partially Finished) |
| Construction Style Attachment | Detached |
| Construction Style Split Level | Sidesplit |
| Cooling Type | Central Air Conditioning |
| Exterior Finish | Aluminum Siding |
| Heating Fuel | Natural Gas |
| Heating Type | Forced Air |
| Type | House |
Land
| Acreage | No |
| Size Irregular | 50 X 108.53 Ft |
| Size Total Text | 50 X 108.53 Ft |
Rooms
| Level | Type | Length | Width | Dimensions |
|---|---|---|---|---|
| Second Level | Bedroom | 3.73 m | 2.97 m | 3.73 m x 2.97 m |
| Second Level | Bedroom 2 | 3.02 m | 2.72 m | 3.02 m x 2.72 m |
| Second Level | Bedroom 3 | 3.51 m | 2.69 m | 3.51 m x 2.69 m |
| Basement | Family Room | 4.95 m | 3.3 m | 4.95 m x 3.3 m |
| Basement | Laundry Room | 3.71 m | 2.03 m | 3.71 m x 2.03 m |
| Main Level | Living Room | 4.78 m | 4.39 m | 4.78 m x 4.39 m |
| Main Level | Dining Room | 3.12 m | 2.54 m | 3.12 m x 2.54 m |
| Main Level | Kitchen | 4.78 m | 3.63 m | 4.78 m x 3.63 m |
https://www.realtor.ca/real-estate/26589865/332-melores-dr-burlington-appleby
Interested?
Contact us for more information
