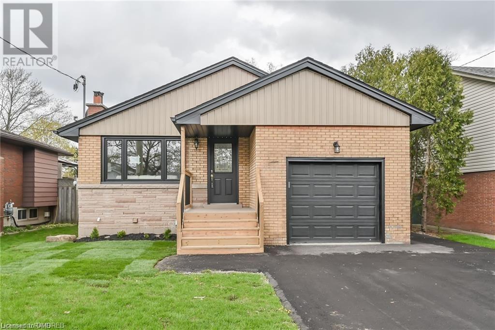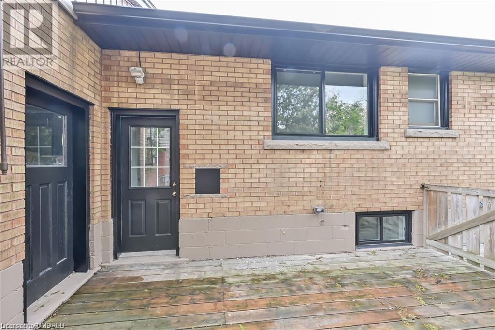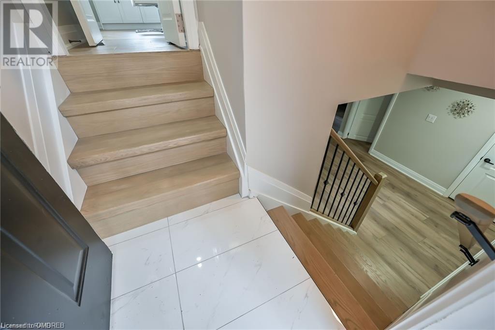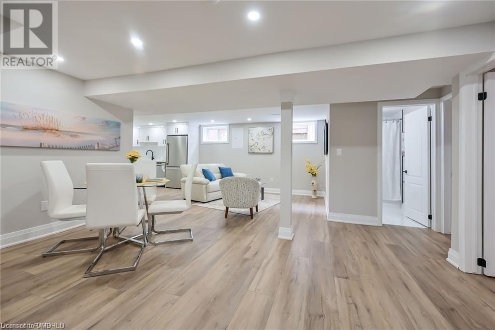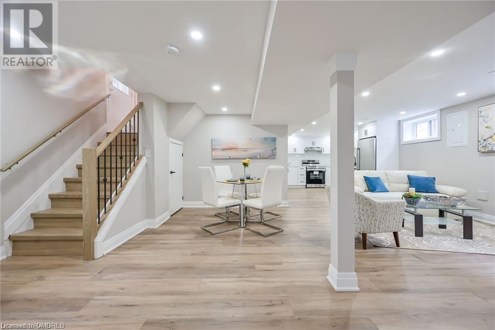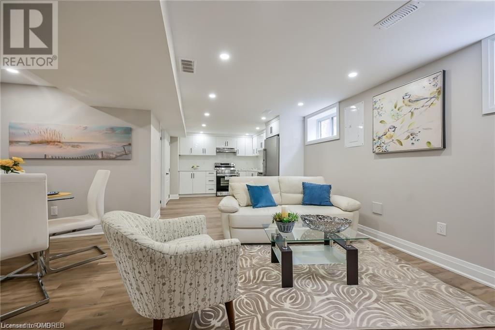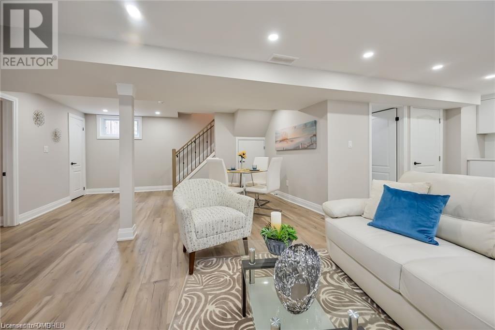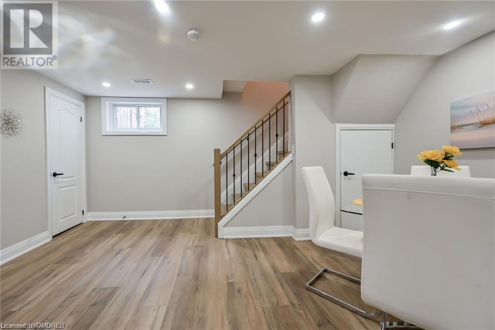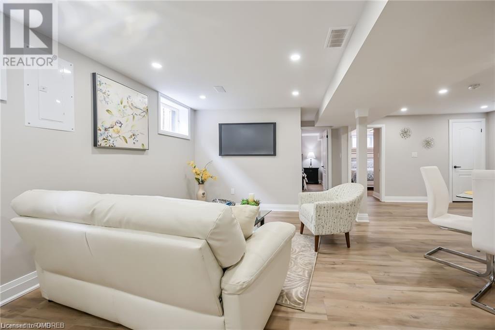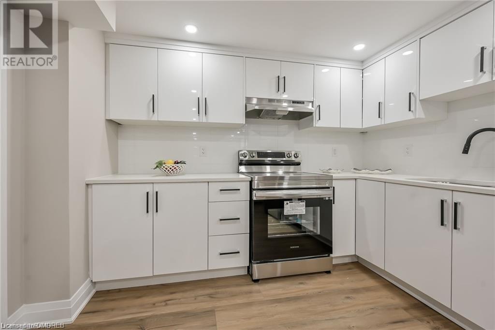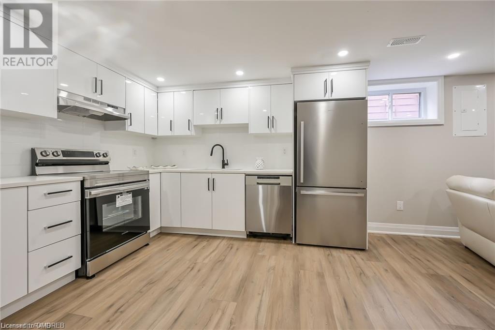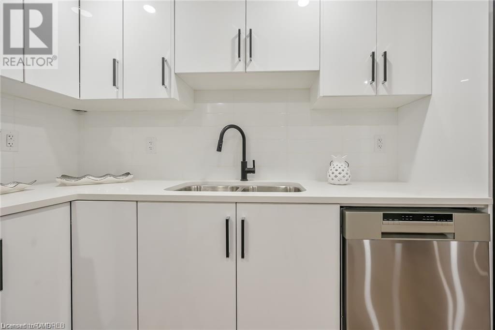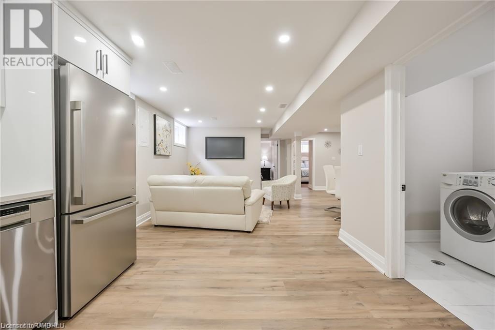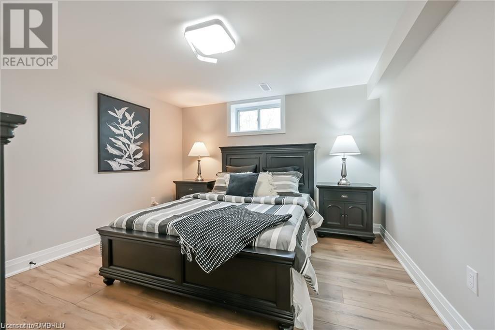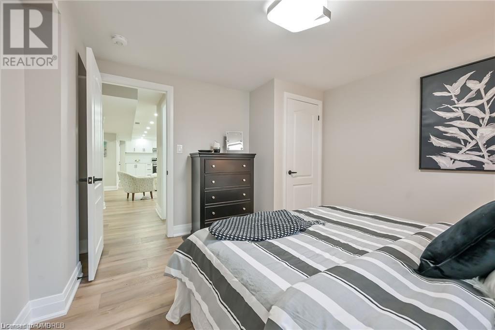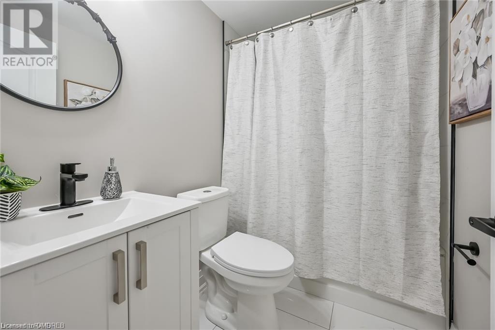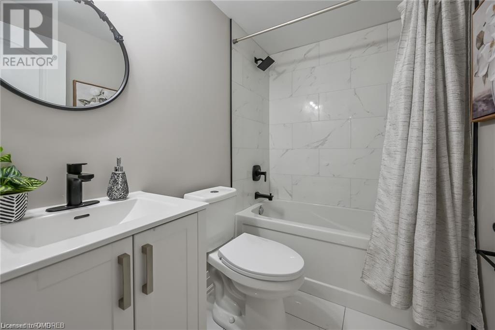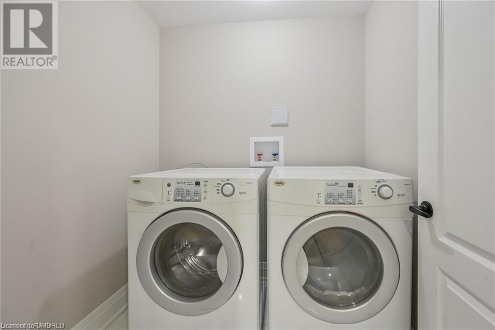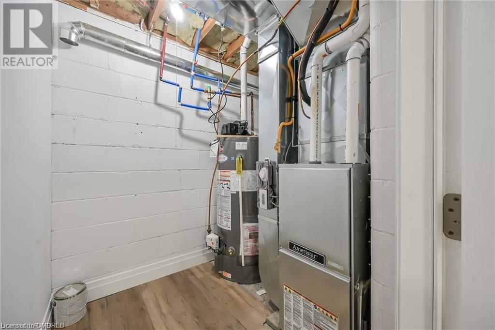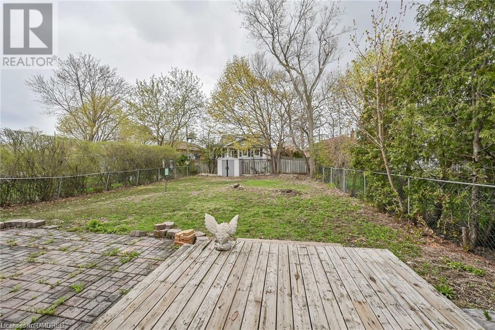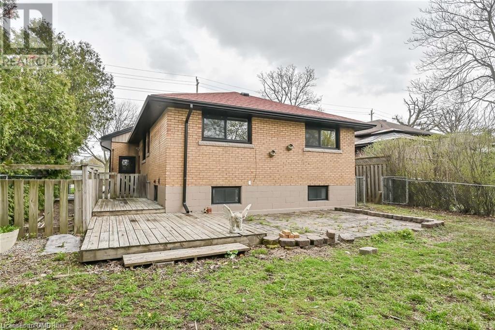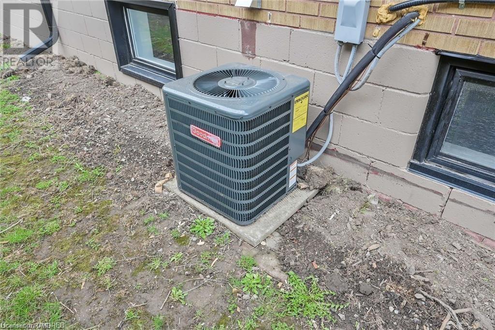2 Bedroom
1 Bathroom
980
Bungalow
Central Air Conditioning
Forced Air
$2,250 Monthly
Discover the appeal of this delightful two-bedroom, one-bathroom basement unit featuring a private entrance and a designated parking spot. The open-concept layout creates a bright and inviting atmosphere, enhanced by ample natural light throughout. The thoughtfully designed kitchen, cozy bedrooms, and contemporary bathroom ensure a comfortable living experience. Situated in a welcoming neighborhood, this residence offers proximity to amenities, parks, and shopping centers, making daily life convenient and enjoyable. Embrace the charm of this well-appointed space, where modern living meets a friendly community. Your new home awaits, promising a perfect blend of comfort and accessibility. (id:53047)
Property Details
|
MLS® Number
|
40549674 |
|
Property Type
|
Single Family |
|
Amenities Near By
|
Hospital, Park, Place Of Worship, Public Transit, Schools |
|
Community Features
|
Community Centre |
|
Equipment Type
|
Water Heater |
|
Features
|
Paved Driveway, Automatic Garage Door Opener, In-law Suite |
|
Parking Space Total
|
1 |
|
Rental Equipment Type
|
Water Heater |
|
Structure
|
Shed |
Building
|
Bathroom Total
|
1 |
|
Bedrooms Below Ground
|
2 |
|
Bedrooms Total
|
2 |
|
Appliances
|
Dryer, Freezer, Microwave, Refrigerator, Stove |
|
Architectural Style
|
Bungalow |
|
Basement Development
|
Finished |
|
Basement Type
|
Full (finished) |
|
Construction Style Attachment
|
Detached |
|
Cooling Type
|
Central Air Conditioning |
|
Exterior Finish
|
Brick, Vinyl Siding |
|
Foundation Type
|
Block |
|
Heating Fuel
|
Natural Gas |
|
Heating Type
|
Forced Air |
|
Stories Total
|
1 |
|
Size Interior
|
980 |
|
Type
|
House |
|
Utility Water
|
Municipal Water |
Parking
Land
|
Acreage
|
No |
|
Land Amenities
|
Hospital, Park, Place Of Worship, Public Transit, Schools |
|
Sewer
|
Municipal Sewage System |
|
Size Depth
|
150 Ft |
|
Size Frontage
|
45 Ft |
|
Size Total Text
|
Under 1/2 Acre |
|
Zoning Description
|
R |
Rooms
| Level |
Type |
Length |
Width |
Dimensions |
|
Basement |
4pc Bathroom |
|
|
Measurements not available |
|
Basement |
Bedroom |
|
|
13'0'' x 11'0'' |
|
Basement |
Bedroom |
|
|
12'0'' x 11'4'' |
|
Basement |
Eat In Kitchen |
|
|
13'7'' x 10'7'' |
|
Basement |
Dining Room |
|
|
10'0'' x 9'0'' |
|
Basement |
Living Room |
|
|
12'5'' x 11'0'' |
https://www.realtor.ca/real-estate/26592366/334-upper-kenilworth-avenue-unit-bsmt-hamilton
