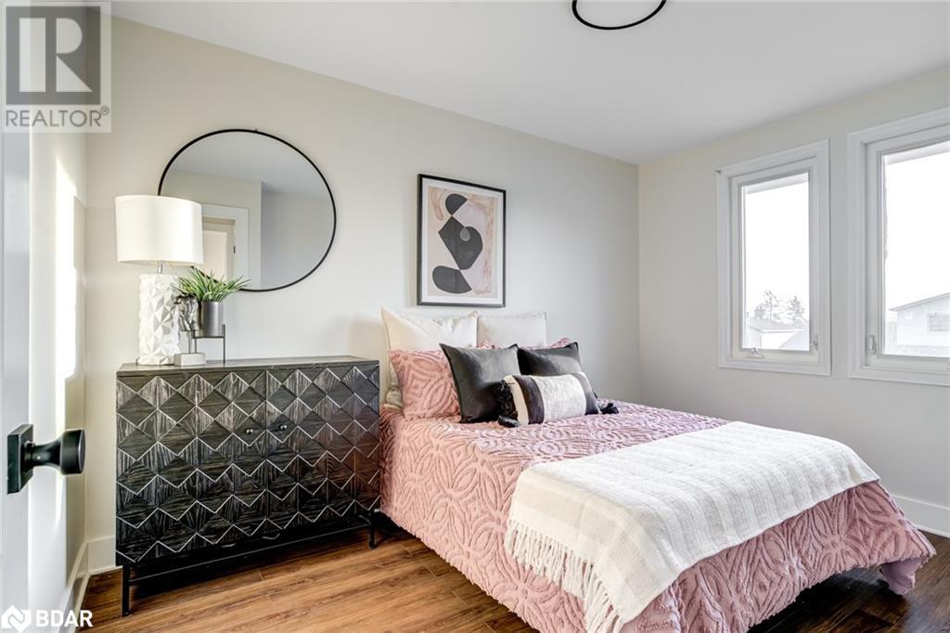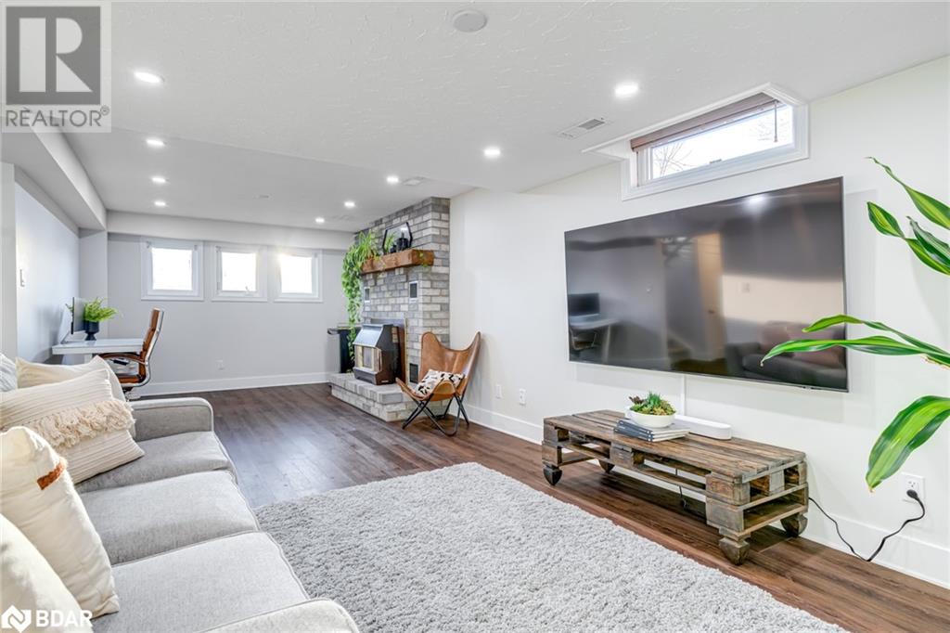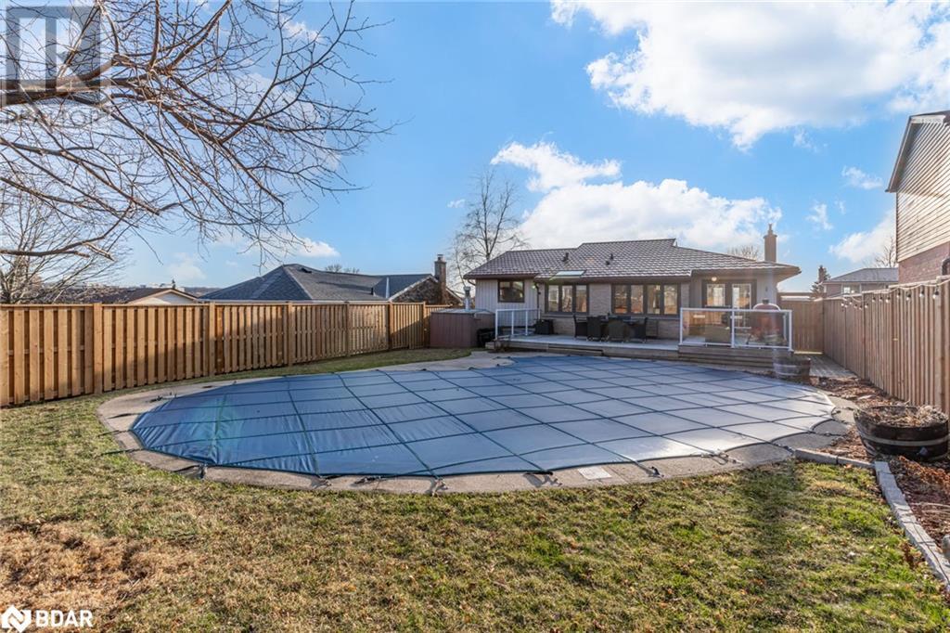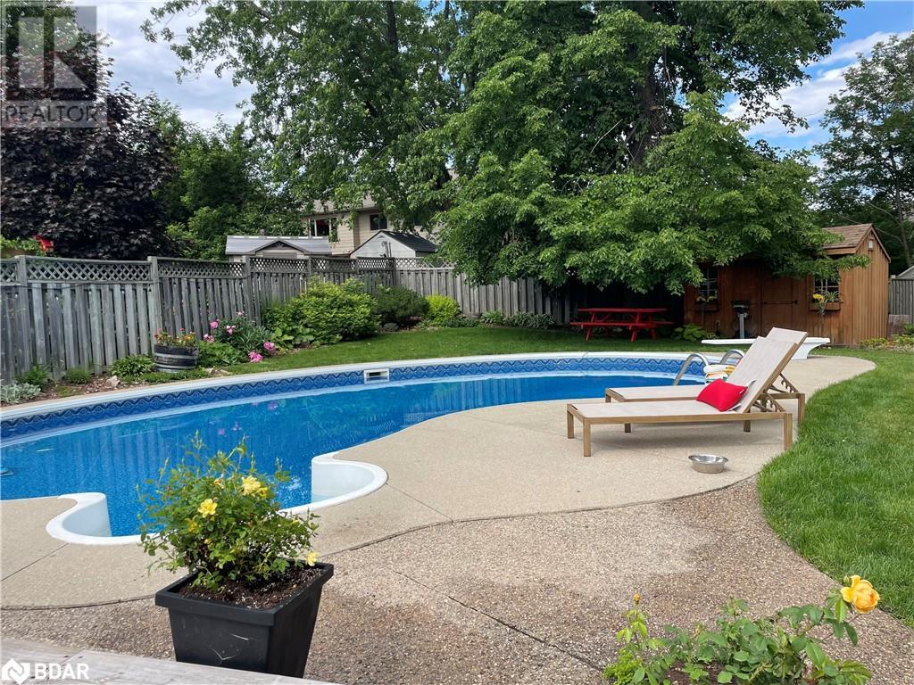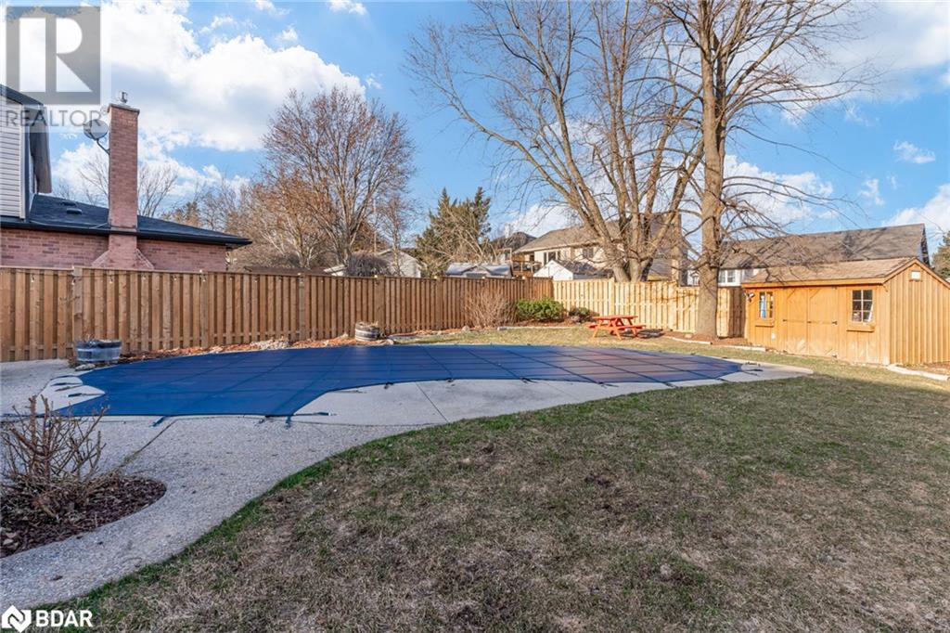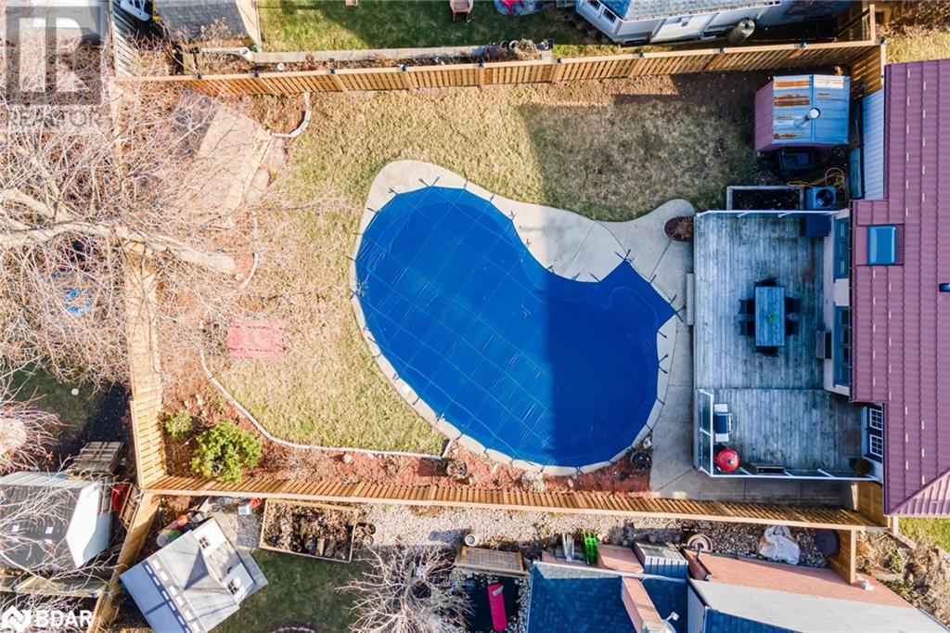34 Carey Crescent Guelph, Ontario N1H 7K2
$799,000
Spring has sprung, and so has this 3+1 bedroom detached bungalow, blooming with charm! Recently renovated from top to bottom, it boasts a brand new custom kitchen with ample storage and features a chef would love, and two luxurious bathrooms, pampering you with heated flooring you can control from your phone! The open concept living, dining, and kitchen areas effortlessly flow to a backyard oasis - a paradise featuring a deck, pool, brand new fencing, and an enchanting garden and shed. Under the protection of a sleek metal roof, this smart home is nestled in a fantastic neighbourhood, close to trails, parks, shops, and 'close enough' to downtown and the University of Guelph. Seize the season and make this blossoming beauty your own! (id:53047)
Open House
This property has open houses!
2:00 pm
Ends at:4:00 pm
2:00 pm
Ends at:4:00 pm
Property Details
| MLS® Number | 40549688 |
| Property Type | Single Family |
| Amenities Near By | Park, Schools |
| Community Features | Community Centre |
| Equipment Type | Water Heater |
| Features | Skylight, Automatic Garage Door Opener |
| Parking Space Total | 3 |
| Pool Type | Inground Pool |
| Rental Equipment Type | Water Heater |
| Structure | Shed |
Building
| Bathroom Total | 2 |
| Bedrooms Above Ground | 3 |
| Bedrooms Below Ground | 1 |
| Bedrooms Total | 4 |
| Appliances | Dishwasher, Dryer, Refrigerator, Washer, Gas Stove(s), Hood Fan, Window Coverings, Garage Door Opener |
| Architectural Style | Bungalow |
| Basement Development | Finished |
| Basement Type | Full (finished) |
| Constructed Date | 1983 |
| Construction Style Attachment | Detached |
| Cooling Type | Central Air Conditioning |
| Exterior Finish | Brick Veneer |
| Foundation Type | Block |
| Heating Fuel | Natural Gas |
| Heating Type | Forced Air |
| Stories Total | 1 |
| Size Interior | 1248 |
| Type | House |
| Utility Water | Municipal Water |
Parking
| Attached Garage |
Land
| Access Type | Road Access |
| Acreage | No |
| Fence Type | Fence |
| Land Amenities | Park, Schools |
| Sewer | Municipal Sewage System |
| Size Depth | 119 Ft |
| Size Frontage | 55 Ft |
| Size Total Text | Under 1/2 Acre |
| Zoning Description | Residential |
Rooms
| Level | Type | Length | Width | Dimensions |
|---|---|---|---|---|
| Basement | 3pc Bathroom | Measurements not available | ||
| Basement | Laundry Room | 13'11'' x 9'10'' | ||
| Basement | Bedroom | 11'8'' x 9'11'' | ||
| Basement | Recreation Room | 26'2'' x 11'5'' | ||
| Main Level | 5pc Bathroom | Measurements not available | ||
| Main Level | Bedroom | 11'11'' x 9'9'' | ||
| Main Level | Bedroom | 11'11'' x 8'7'' | ||
| Main Level | Primary Bedroom | 13'4'' x 11'11'' | ||
| Main Level | Kitchen | 15'8'' x 10'7'' | ||
| Main Level | Dining Room | 12'8'' x 9'2'' | ||
| Main Level | Living Room | 15'6'' x 11'10'' |
https://www.realtor.ca/real-estate/26584951/34-carey-crescent-guelph
Interested?
Contact us for more information



















