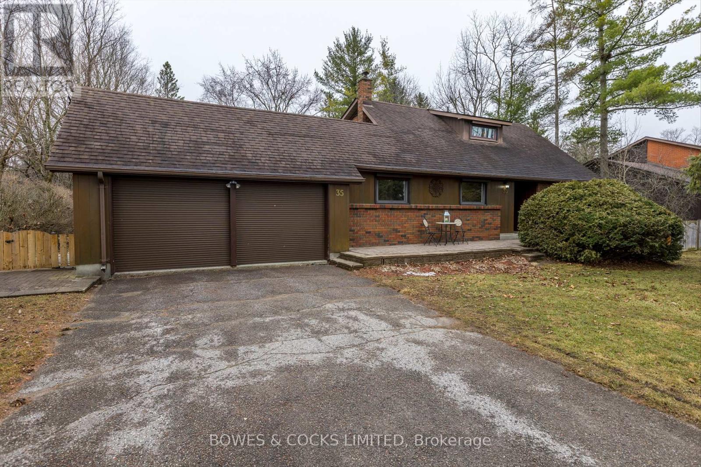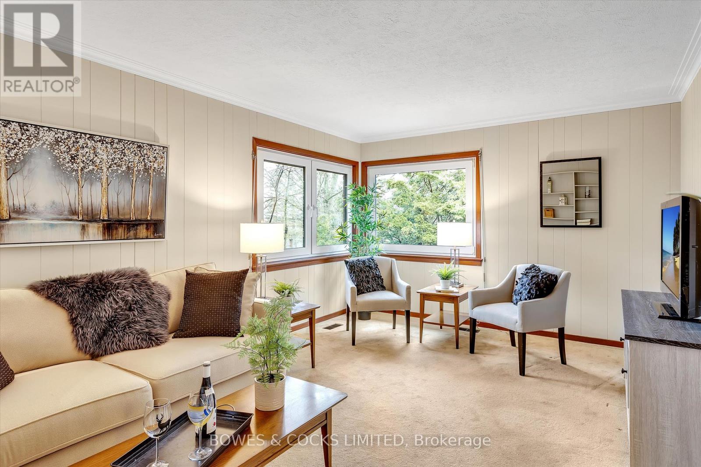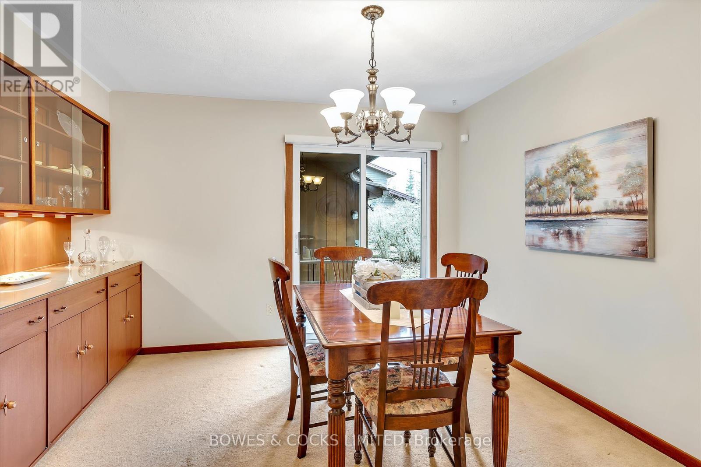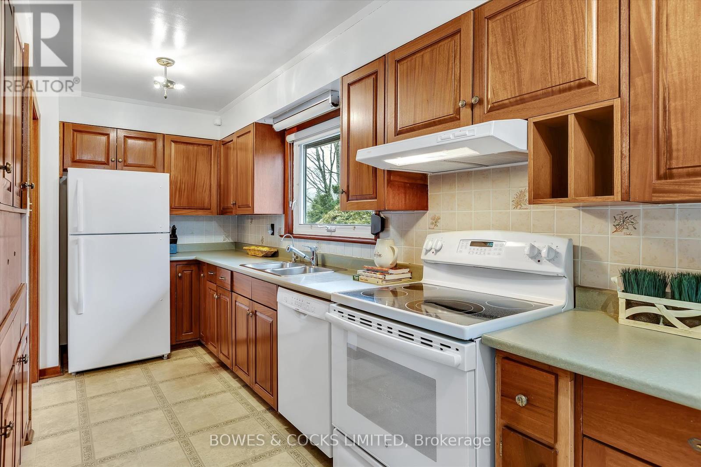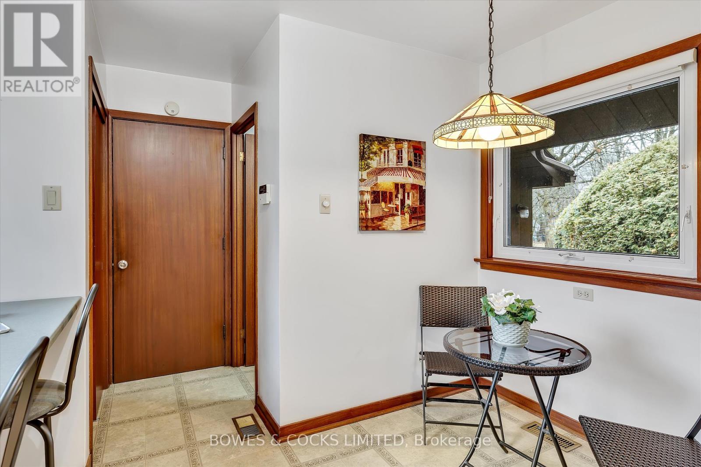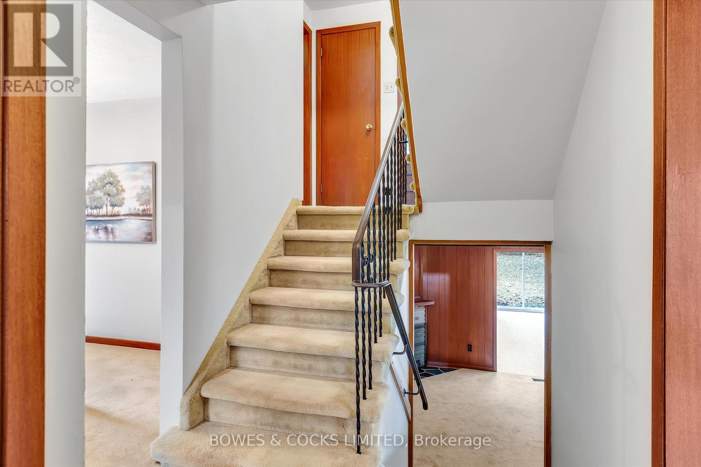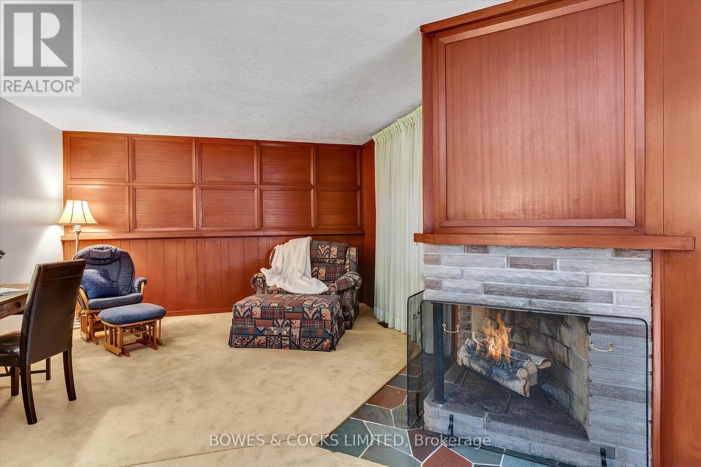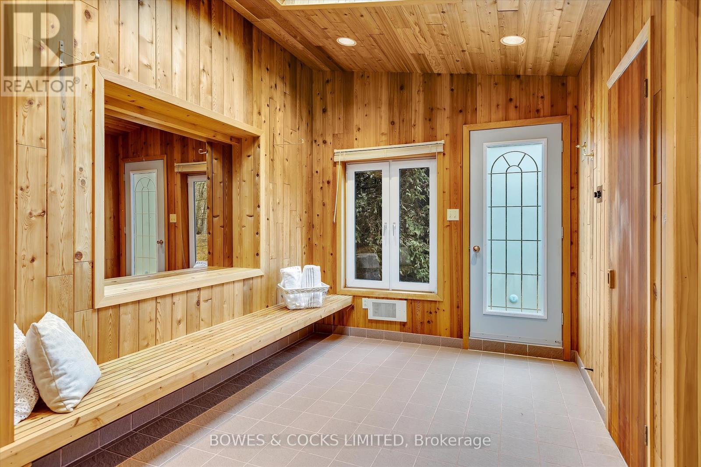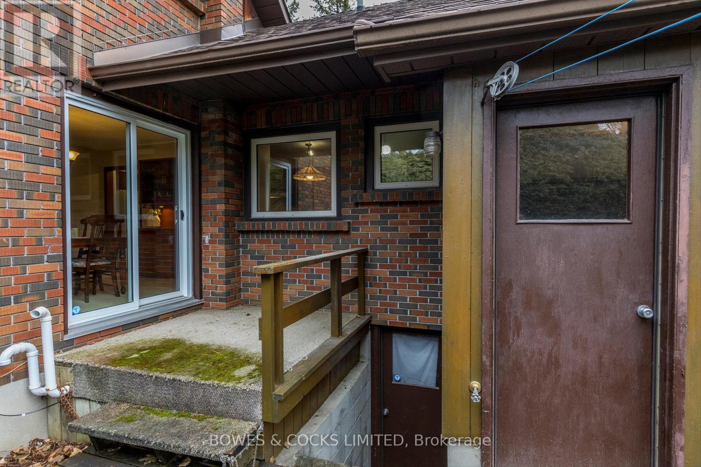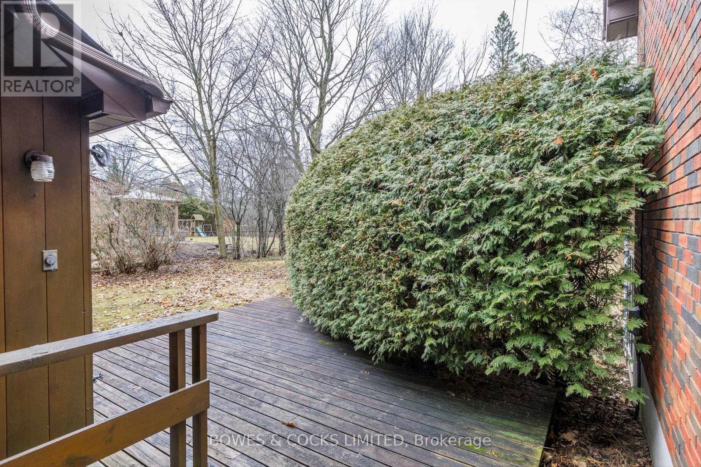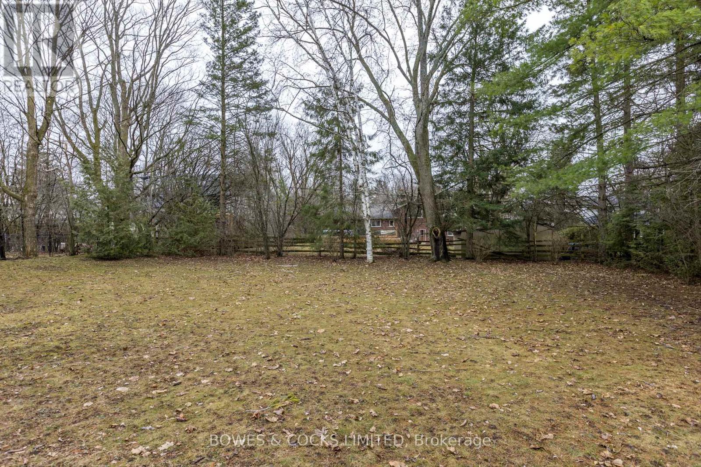4 Bedroom
4 Bathroom
Fireplace
Central Air Conditioning
Forced Air
$899,900
AN EXCLUSIVE & FAVORITE West End Neighbourhood! This amazing property boasts a prime location within walking distance to the hospital. 4 beds & 4 baths. This home offers ample space for comfortable living. As you step inside, you'll immediately notice the potential for your own touches & designs. Unique 5-level backsplit layout provides a dynamic living experience, offering both privacy and spaciousness. A highlight of the home is the beautiful sunroom located on the 4th level with a walk-out to the parklike backyard, providing a serene space to relax & unwind. Classic mahogany panelling! Lots of original hardwood floors under some carpeting. Sauna! NEW FURNACE! Don't miss this opportunity to create your dream home in one of the MOST sought-after neighborhoods in the West End. Close to great schools, shopping, Roper Park & beautiful trails. This is wonderful neighbourhood to live in! Whether you're raising a family or looking to retire; you will be surrounded by INCREDIBLE NEIGHBOURS! ** This is a linked property.** **** EXTRAS **** This is a pre-inspected home! (id:53047)
Property Details
|
MLS® Number
|
X8121476 |
|
Property Type
|
Single Family |
|
Community Name
|
Monaghan |
|
Amenities Near By
|
Hospital, Park, Place Of Worship, Schools |
|
Community Features
|
Community Centre |
|
Parking Space Total
|
8 |
Building
|
Bathroom Total
|
4 |
|
Bedrooms Above Ground
|
4 |
|
Bedrooms Total
|
4 |
|
Basement Development
|
Unfinished |
|
Basement Type
|
N/a (unfinished) |
|
Construction Style Attachment
|
Detached |
|
Construction Style Split Level
|
Backsplit |
|
Cooling Type
|
Central Air Conditioning |
|
Exterior Finish
|
Brick, Wood |
|
Fireplace Present
|
Yes |
|
Heating Fuel
|
Natural Gas |
|
Heating Type
|
Forced Air |
|
Type
|
House |
Parking
Land
|
Acreage
|
No |
|
Land Amenities
|
Hospital, Park, Place Of Worship, Schools |
|
Size Irregular
|
100 X 170 Ft |
|
Size Total Text
|
100 X 170 Ft |
Rooms
| Level |
Type |
Length |
Width |
Dimensions |
|
Second Level |
Primary Bedroom |
3.97 m |
3.26 m |
3.97 m x 3.26 m |
|
Second Level |
Bedroom 2 |
3.95 m |
3.19 m |
3.95 m x 3.19 m |
|
Second Level |
Bathroom |
2.91 m |
2.62 m |
2.91 m x 2.62 m |
|
Third Level |
Bedroom 3 |
3.61 m |
3.55 m |
3.61 m x 3.55 m |
|
Third Level |
Bedroom 4 |
3.63 m |
3.52 m |
3.63 m x 3.52 m |
|
Third Level |
Bathroom |
2.9 m |
|
2.9 m x Measurements not available |
|
Lower Level |
Family Room |
3.97 m |
9.37 m |
3.97 m x 9.37 m |
|
Lower Level |
Sunroom |
4.61 m |
5.31 m |
4.61 m x 5.31 m |
|
Lower Level |
Bathroom |
1.8 m |
1.75 m |
1.8 m x 1.75 m |
|
Main Level |
Living Room |
5.65 m |
3.52 m |
5.65 m x 3.52 m |
|
Main Level |
Dining Room |
3.63 m |
3.56 m |
3.63 m x 3.56 m |
|
Main Level |
Kitchen |
1.85 m |
7.49 m |
1.85 m x 7.49 m |
https://www.realtor.ca/real-estate/26593550/35-kingswood-dr-peterborough-monaghan
