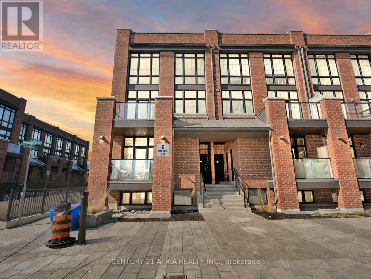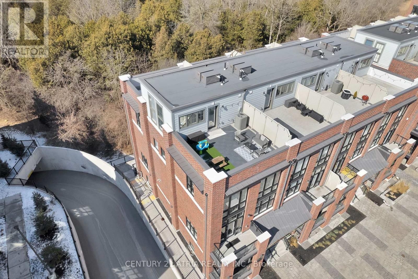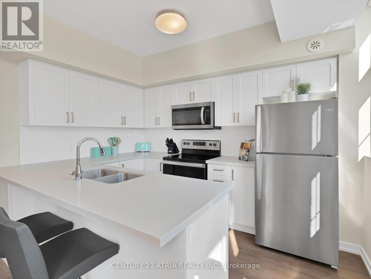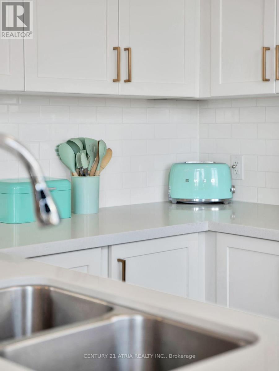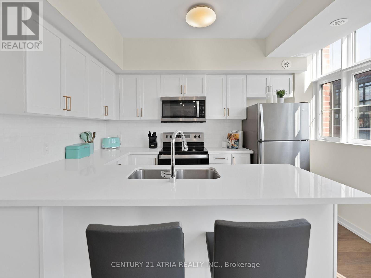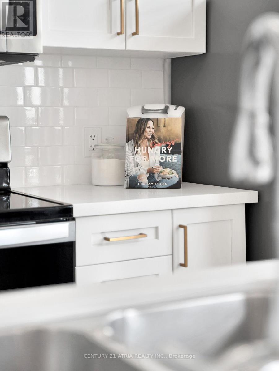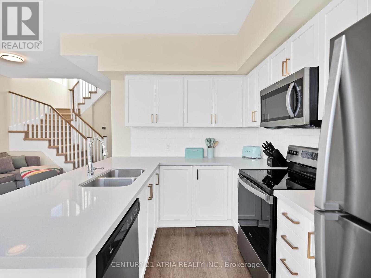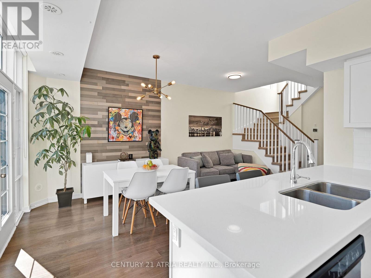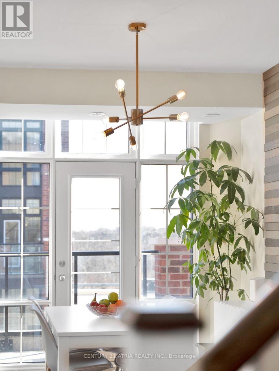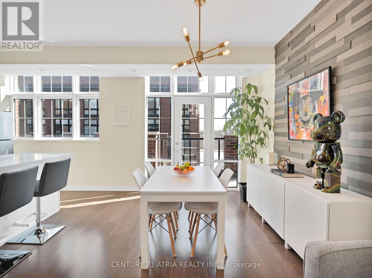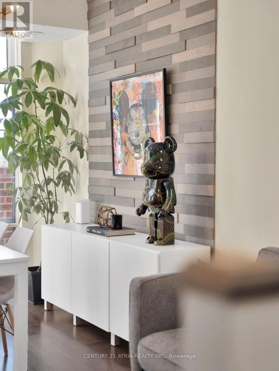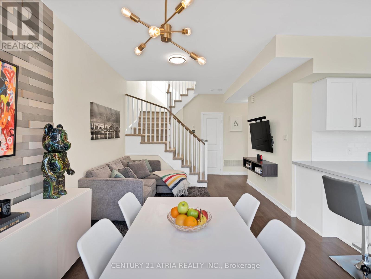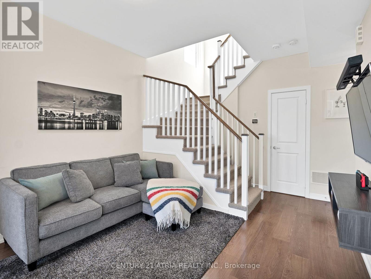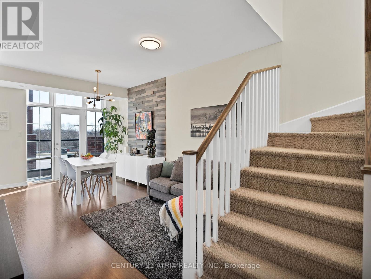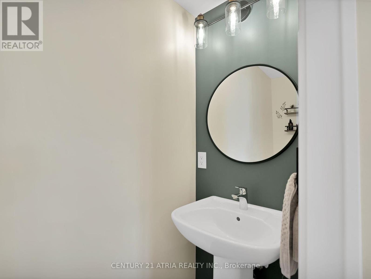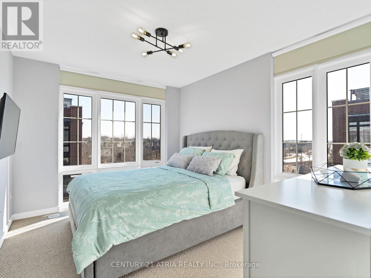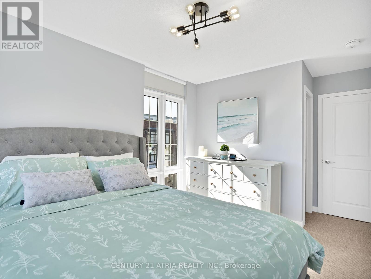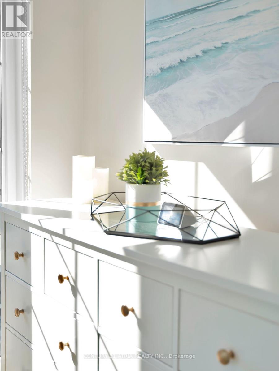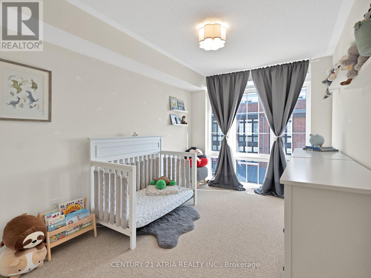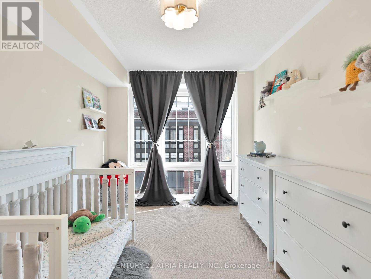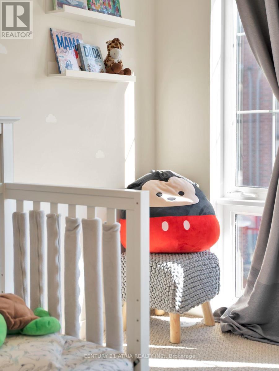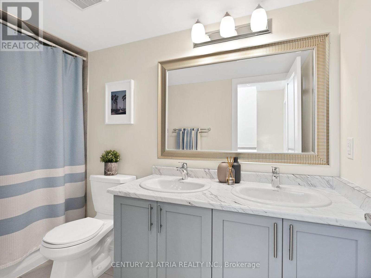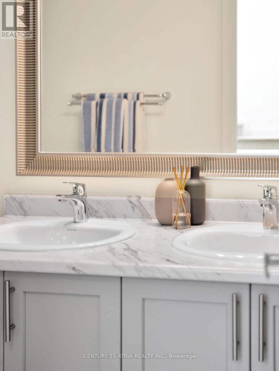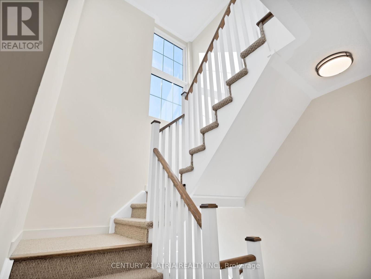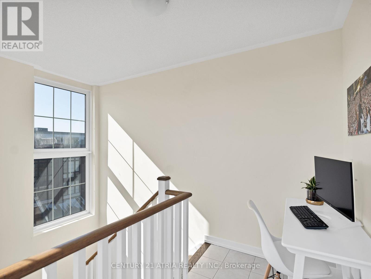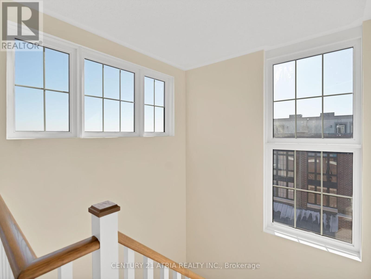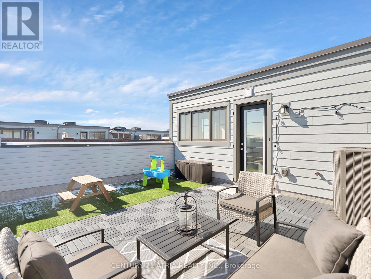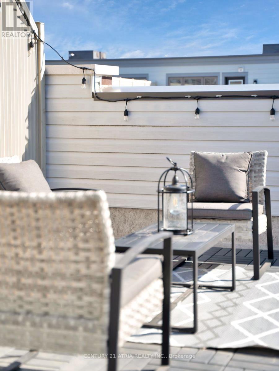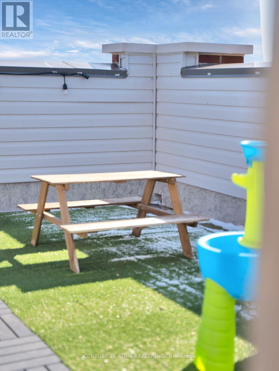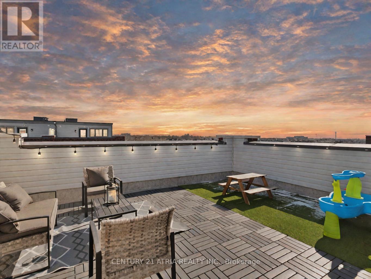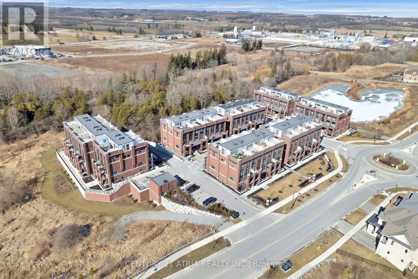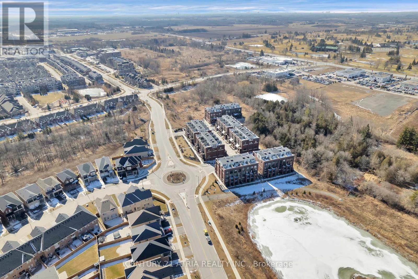#358 -6 Whitaker Way Whitchurch-Stouffville, Ontario L4A 4T4
$688,800Maintenance,
$444.31 Monthly
Maintenance,
$444.31 MonthlyThe end unit you've been waiting for is now being offered for the first time! Envision yourself living in this charming red brick townhome with soaring NYC-style loft windows, nestled within a picturesque setting surrounded by lush greenery. Step inside your home sanctuary where every detail exudes refined elegance and maximizes comfort. Indulge in your modern, designer kitchen with caesarstone counters, subway tile backsplash, and luxurious gold hardware. Escape to the serenity of your bedroom retreats with floor to ceiling windows, rarely offered double sinks in bathroom and 2nd floor laundry room for utmost convenience. Fire up the grill or unwind on your private rooftop terrace, offering panoramic views of breathtaking sunrises and sunsets. Conveniently situated near top ranked schools, parks, walking trails, ravine and 5 min drive to Stouffville GO. Welcome home - where every moment is crafted for your unparalleled enjoyment!**** EXTRAS **** Stainless steel appliances: fridge, stove, microwave hood fan, dishwasher. Upgraded designer light fixtures throughout, custom roller blinds and curtains, walk-in closet wardrobe, and terrace floor tiling and grass turf (id:53047)
Property Details
| MLS® Number | N8121086 |
| Property Type | Single Family |
| Community Name | Stouffville |
| Amenities Near By | Park, Place Of Worship, Schools |
| Community Features | Community Centre |
| Features | Wooded Area |
| Parking Space Total | 1 |
Building
| Bathroom Total | 2 |
| Bedrooms Above Ground | 2 |
| Bedrooms Total | 2 |
| Amenities | Storage - Locker |
| Cooling Type | Central Air Conditioning |
| Exterior Finish | Brick |
| Heating Fuel | Natural Gas |
| Heating Type | Forced Air |
| Type | Row / Townhouse |
Parking
| Visitor Parking |
Land
| Acreage | No |
| Land Amenities | Park, Place Of Worship, Schools |
Rooms
| Level | Type | Length | Width | Dimensions |
|---|---|---|---|---|
| Second Level | Primary Bedroom | 3.66 m | 3.05 m | 3.66 m x 3.05 m |
| Second Level | Bedroom 2 | 3.66 m | 2.69 m | 3.66 m x 2.69 m |
| Third Level | Other | 5.84 m | 5.18 m | 5.84 m x 5.18 m |
| Main Level | Kitchen | 3.61 m | 2.44 m | 3.61 m x 2.44 m |
| Main Level | Living Room | 5.36 m | 3.35 m | 5.36 m x 3.35 m |
| Main Level | Dining Room | 5.36 m | 3.35 m | 5.36 m x 3.35 m |
https://www.realtor.ca/real-estate/26592074/358-6-whitaker-way-whitchurch-stouffville-stouffville
Interested?
Contact us for more information
