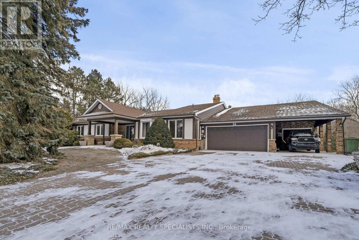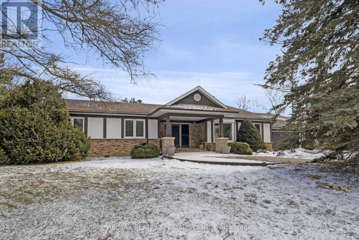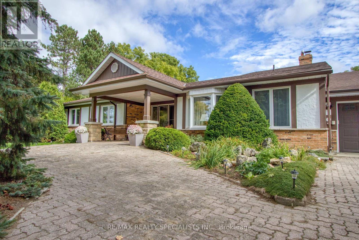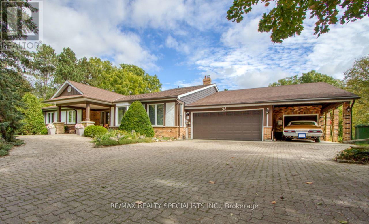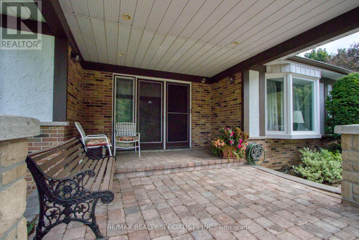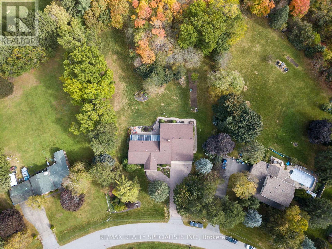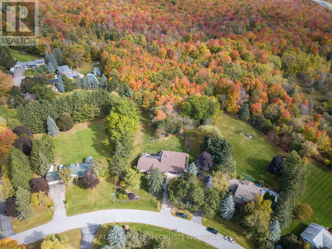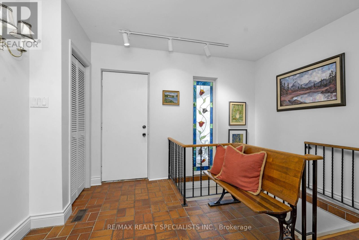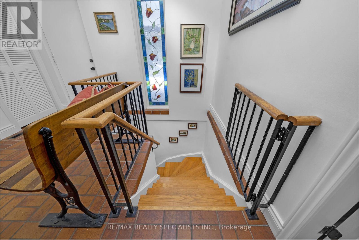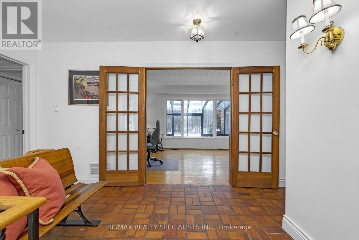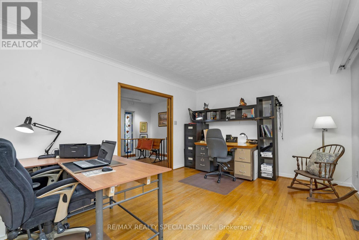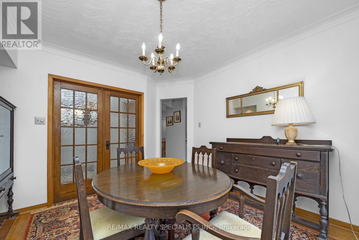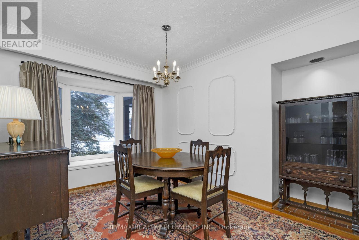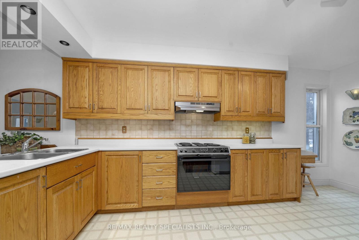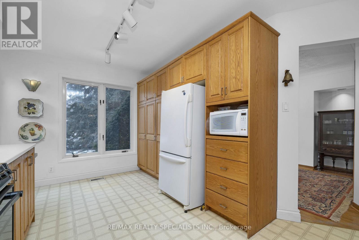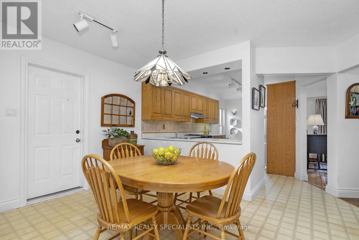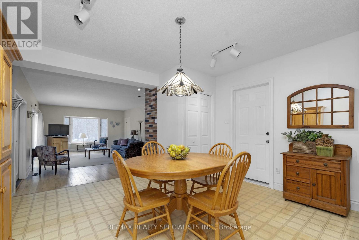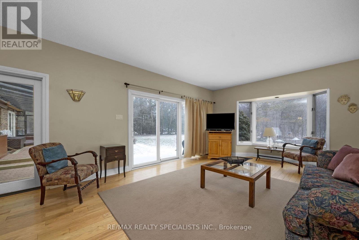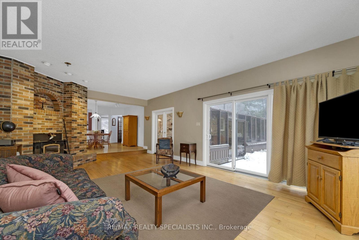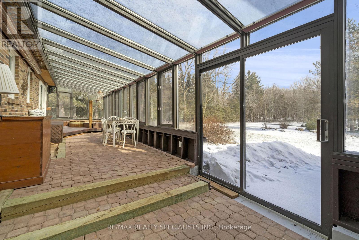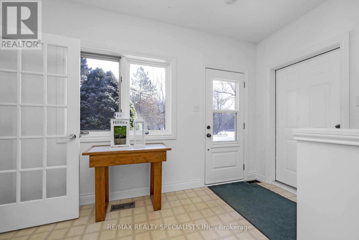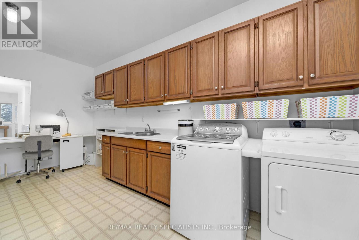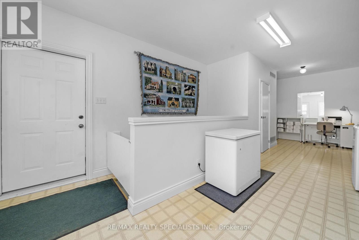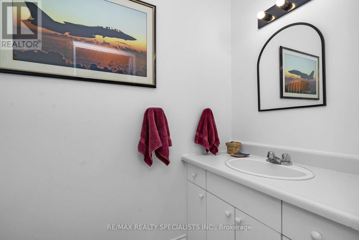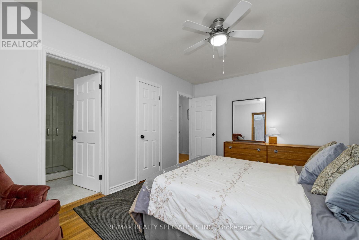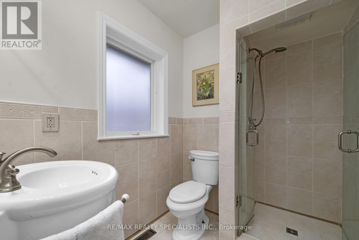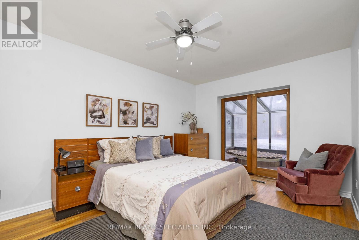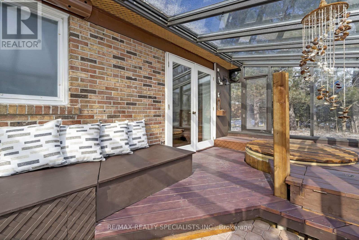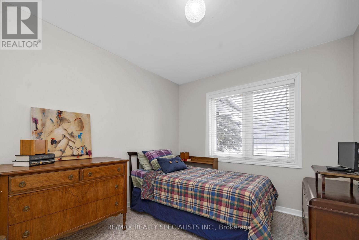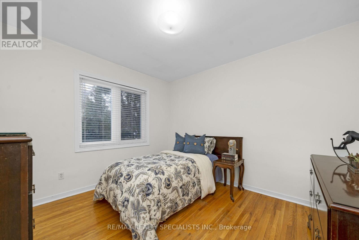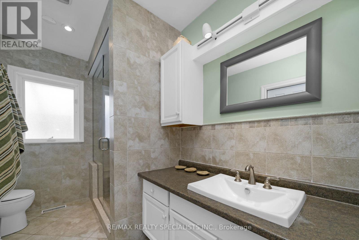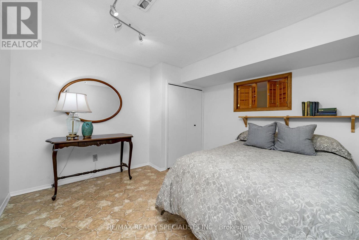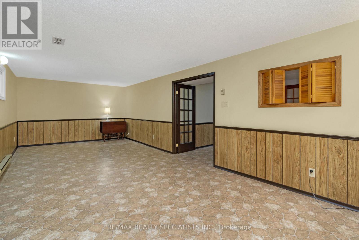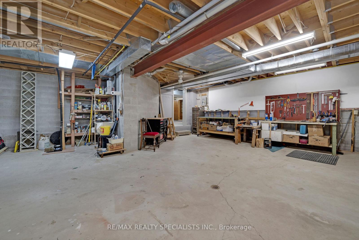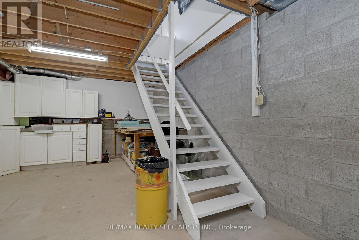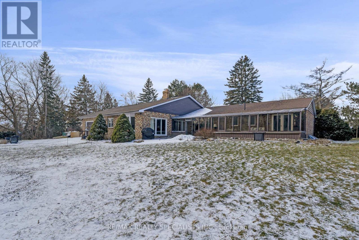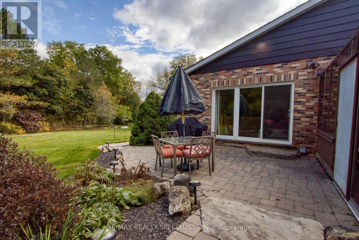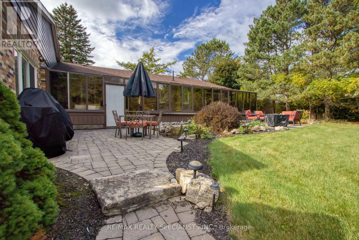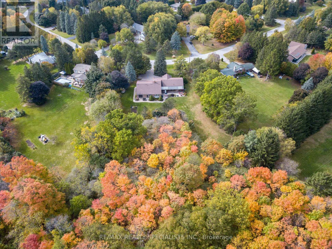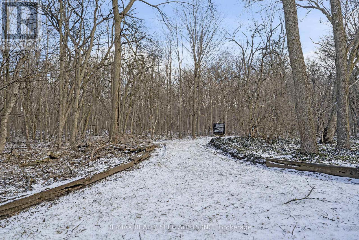4 Bedroom
3 Bathroom
Bungalow
Fireplace
Central Air Conditioning
Forced Air
$1,500,000
This 3+1 bedroom, 3 bathroom Caledon Village bungalow, set on approximately 1.7 acres, picturesque lot, offers a breathtaking combination of indoor comfort and outdoor wonder. Large windows fill the living room w/bright daylight. The fireplace insert spreads warmth, creating the perfect setup for cozy winter evenings. Equipped with ample countertop space, the kitchen and eating area are designed for family. Every chef, young or old will feel comfortable. Set the ambience for your dinner parties in the dining room, complete w/French doors, bay window and plaster cornice. The office, also w/French doors, is the ultimate locale for when you need some inspiration while working from home. Retreat for the night to the primary bedroom, w/3-piece ensuite and relax by gazing at the starlit night sky in the cedar hot tub in the year round solarium. The full basement houses a spacious rec room, additional bedroom, utility room and a huge workshop with 8ft ceiling height and easy access to the**** EXTRAS **** 3 car garage with loft storage and a carport. No neighbours behind, an expansive backyard, and a trail through the woods ensures privacy and a great place for family to play and explore. Minutes to Hwy 10 for a convenient commute. (id:53047)
Property Details
|
MLS® Number
|
W8116282 |
|
Property Type
|
Single Family |
|
Neigbourhood
|
Caledon Village |
|
Community Name
|
Caledon Village |
|
Amenities Near By
|
Hospital, Park, Schools |
|
Features
|
Level Lot, Wooded Area |
|
Parking Space Total
|
14 |
Building
|
Bathroom Total
|
3 |
|
Bedrooms Above Ground
|
3 |
|
Bedrooms Below Ground
|
1 |
|
Bedrooms Total
|
4 |
|
Architectural Style
|
Bungalow |
|
Basement Development
|
Partially Finished |
|
Basement Type
|
Full (partially Finished) |
|
Construction Style Attachment
|
Detached |
|
Cooling Type
|
Central Air Conditioning |
|
Exterior Finish
|
Brick, Stucco |
|
Fireplace Present
|
Yes |
|
Heating Fuel
|
Natural Gas |
|
Heating Type
|
Forced Air |
|
Stories Total
|
1 |
|
Type
|
House |
Parking
Land
|
Acreage
|
No |
|
Land Amenities
|
Hospital, Park, Schools |
|
Sewer
|
Septic System |
|
Size Irregular
|
132 X 291 Ft ; Irreg *rear*248ft; *depth*387ft |
|
Size Total Text
|
132 X 291 Ft ; Irreg *rear*248ft; *depth*387ft|1/2 - 1.99 Acres |
Rooms
| Level |
Type |
Length |
Width |
Dimensions |
|
Lower Level |
Recreational, Games Room |
8.36 m |
3.42 m |
8.36 m x 3.42 m |
|
Lower Level |
Bedroom 4 |
3.5 m |
3.18 m |
3.5 m x 3.18 m |
|
Main Level |
Office |
5.3 m |
3.58 m |
5.3 m x 3.58 m |
|
Main Level |
Kitchen |
4.99 m |
3.02 m |
4.99 m x 3.02 m |
|
Main Level |
Dining Room |
3.9 m |
3.44 m |
3.9 m x 3.44 m |
|
Main Level |
Living Room |
8.05 m |
4.57 m |
8.05 m x 4.57 m |
|
Main Level |
Primary Bedroom |
4.78 m |
3.28 m |
4.78 m x 3.28 m |
|
Main Level |
Bedroom 2 |
3.58 m |
2.87 m |
3.58 m x 2.87 m |
|
Main Level |
Bedroom 3 |
3.56 m |
3.27 m |
3.56 m x 3.27 m |
|
Main Level |
Solarium |
13.35 m |
3.09 m |
13.35 m x 3.09 m |
|
Main Level |
Laundry Room |
4.96 m |
3.7 m |
4.96 m x 3.7 m |
|
Main Level |
Mud Room |
3.7 m |
3.21 m |
3.7 m x 3.21 m |
Utilities
|
Natural Gas
|
Installed |
|
Electricity
|
Installed |
|
Cable
|
Installed |
https://www.realtor.ca/real-estate/26585310/36-autumn-dr-caledon-caledon-village
