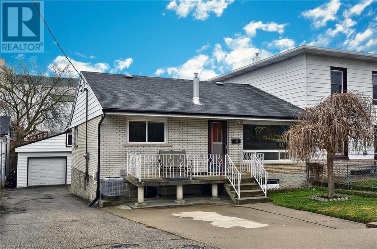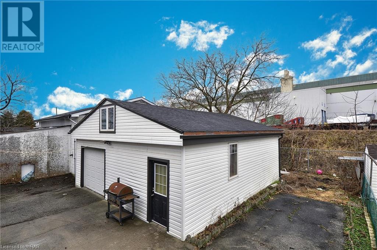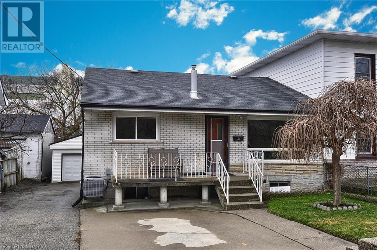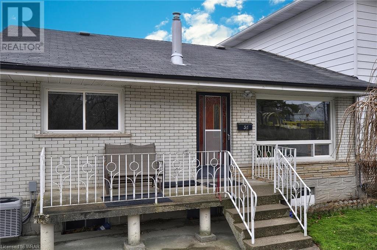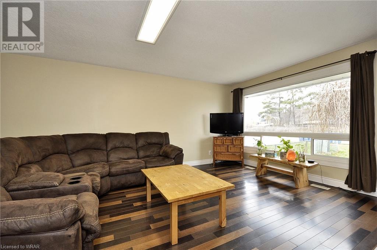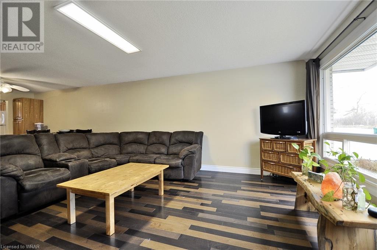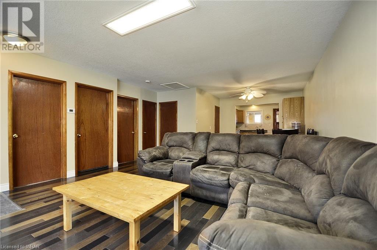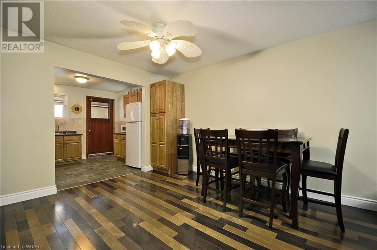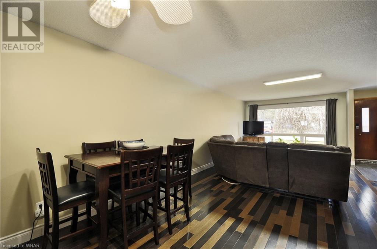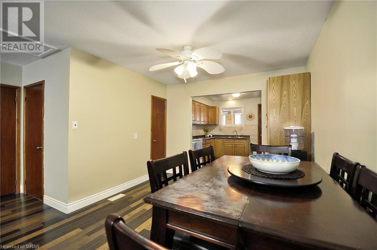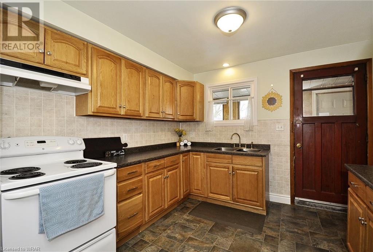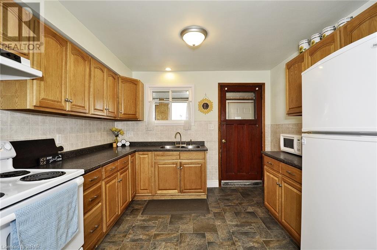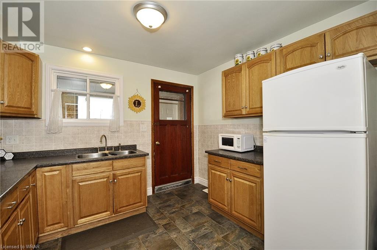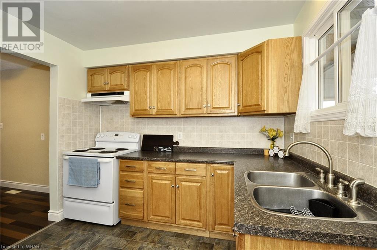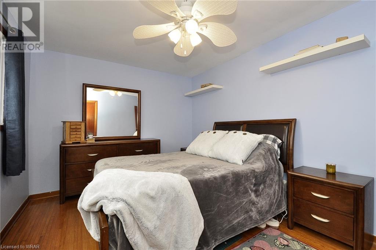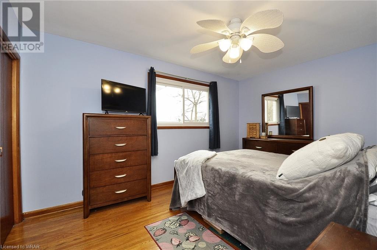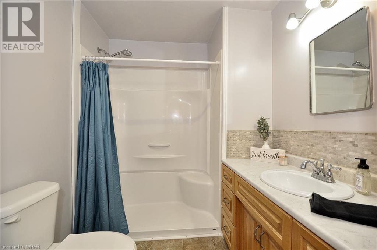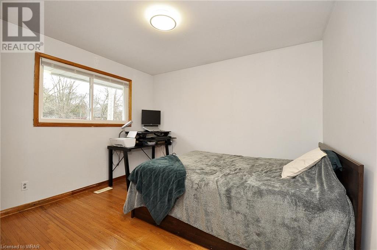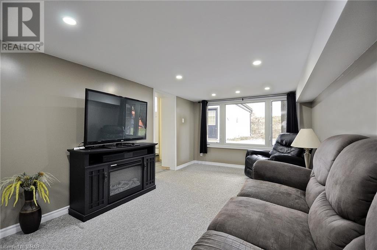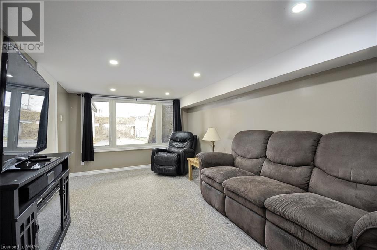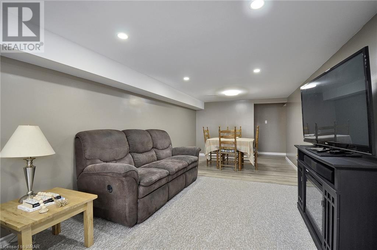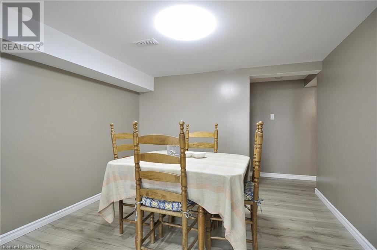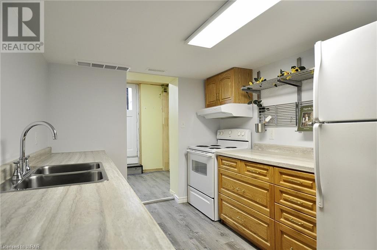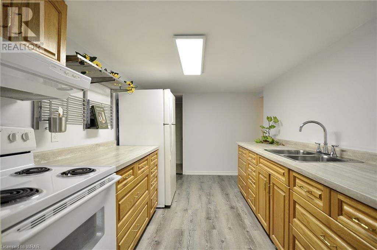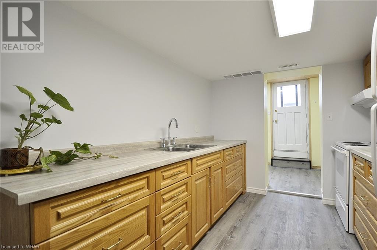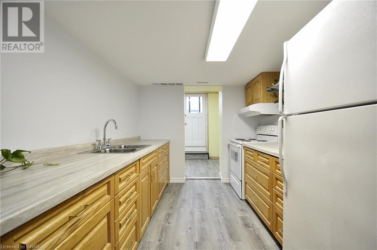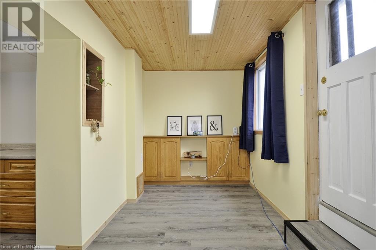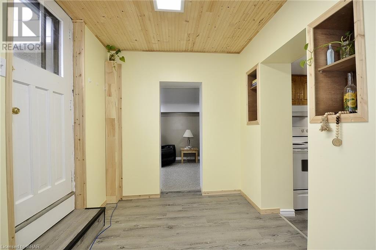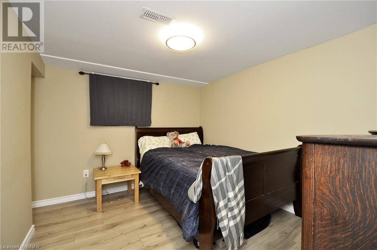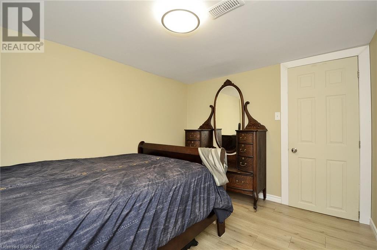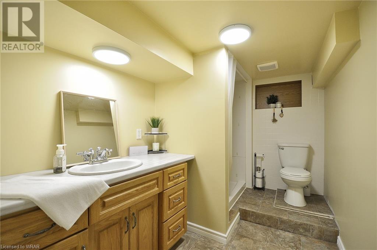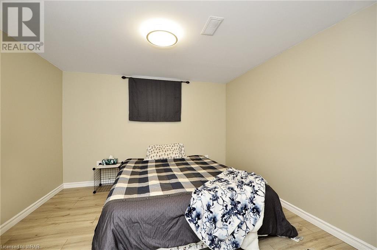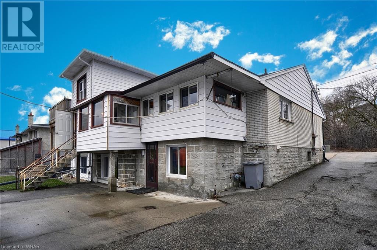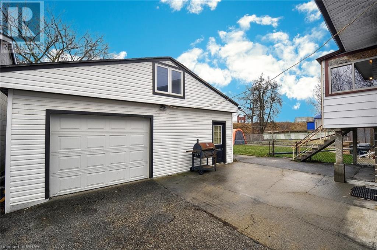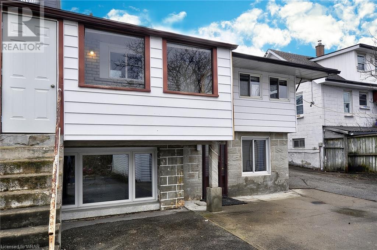36 Jaffray Street Cambridge, Ontario N1R 3H9
$599,900
Welcome to your perfect income-generating haven in North Galt! This charming bungalow offers a unique opportunity for dual-living arrangements, ideal for homeowners looking to offset expenses or investors seeking a lucrative rental property. The main floor boasts two spacious bedrooms, creating an ideal living space for homeowners. Enjoy the seamless flow of the open-concept design, complete with hardwood flooring that enhances the aesthetic appeal. Entertain guests in the welcoming and bright living room, well-appointed kitchen, all within the comfort of your own home. Full 2-bedroom in-law suite, featuring a 3-piece bathroom, a kitchen with plenty of counter space, and a separate living room. The separate entrance enhances accessibility and privacy, while the inclusion of a mudroom adds practicality to everyday living. With ample parking space for up to five vehicles in the driveway, accommodating guests or tenants is a breeze, complemented by a detached garage measuring an impressive 30 x 26 feet. Whether you're a car enthusiast or a craftsman, this space offers endless possibilities. (id:53047)
Open House
This property has open houses!
1:00 pm
Ends at:3:00 pm
2:00 pm
Ends at:4:00 pm
Property Details
| MLS® Number | 40549505 |
| Property Type | Single Family |
| Amenities Near By | Golf Nearby, Hospital, Place Of Worship, Public Transit, Schools, Shopping |
| Equipment Type | Water Heater |
| Parking Space Total | 2 |
| Rental Equipment Type | Water Heater |
| Structure | Workshop |
Building
| Bathroom Total | 2 |
| Bedrooms Above Ground | 2 |
| Bedrooms Below Ground | 2 |
| Bedrooms Total | 4 |
| Appliances | Dryer, Freezer, Refrigerator, Stove, Washer |
| Architectural Style | Bungalow |
| Basement Development | Finished |
| Basement Type | Full (finished) |
| Construction Style Attachment | Detached |
| Cooling Type | Central Air Conditioning |
| Exterior Finish | Brick |
| Foundation Type | Poured Concrete |
| Heating Fuel | Natural Gas |
| Heating Type | Forced Air |
| Stories Total | 1 |
| Size Interior | 1155 |
| Type | House |
| Utility Water | Municipal Water |
Parking
| Detached Garage |
Land
| Access Type | Highway Nearby |
| Acreage | No |
| Land Amenities | Golf Nearby, Hospital, Place Of Worship, Public Transit, Schools, Shopping |
| Sewer | Municipal Sewage System |
| Size Depth | 108 Ft |
| Size Frontage | 40 Ft |
| Size Total Text | Under 1/2 Acre |
| Zoning Description | R5 |
Rooms
| Level | Type | Length | Width | Dimensions |
|---|---|---|---|---|
| Basement | 3pc Bathroom | Measurements not available | ||
| Basement | Bedroom | 10'9'' x 8'8'' | ||
| Basement | Primary Bedroom | 11'0'' x 10'0'' | ||
| Basement | Living Room | 23'8'' x 10'0'' | ||
| Basement | Kitchen | 13'8'' x 8'8'' | ||
| Main Level | 3pc Bathroom | Measurements not available | ||
| Main Level | Bedroom | 11'5'' x 10'2'' | ||
| Main Level | Primary Bedroom | 14'3'' x 10'3'' | ||
| Main Level | Kitchen | 10'9'' x 9'7'' | ||
| Main Level | Dining Room | 11'0'' x 10'6'' |
https://www.realtor.ca/real-estate/26592579/36-jaffray-street-cambridge
Interested?
Contact us for more information
