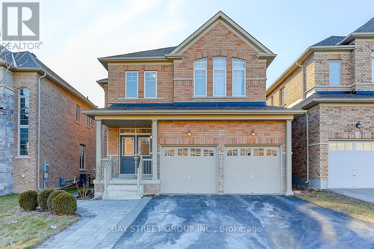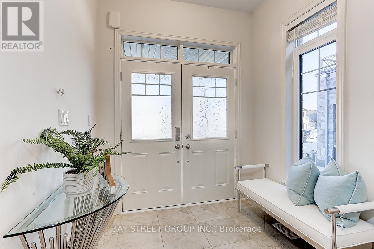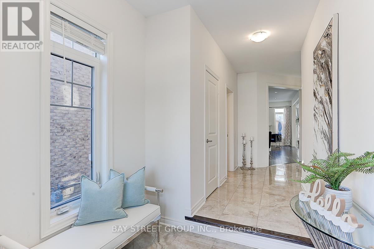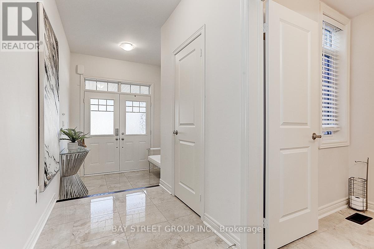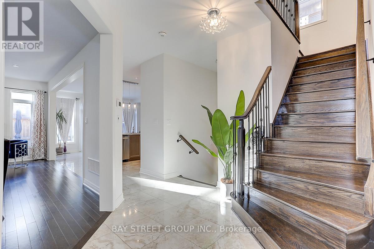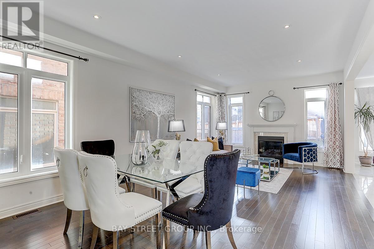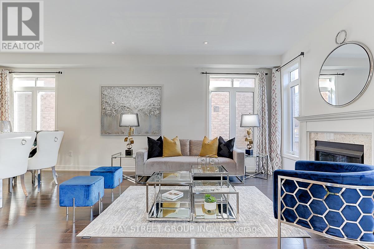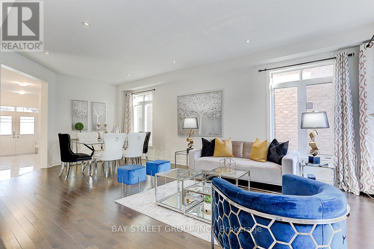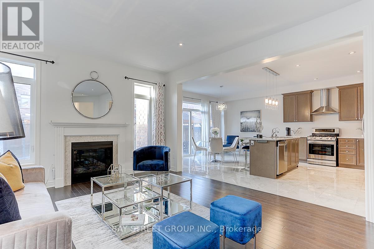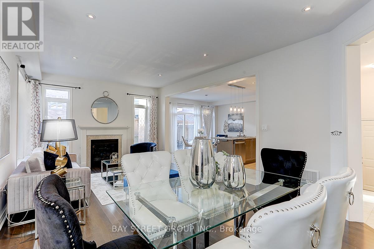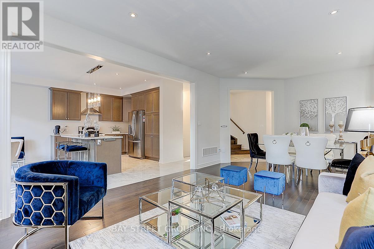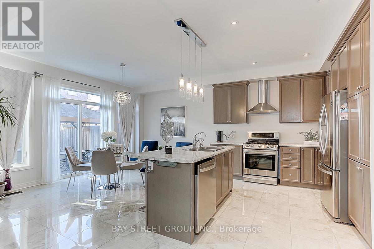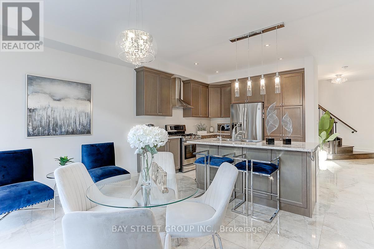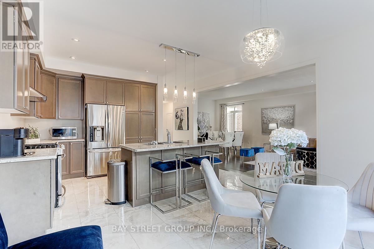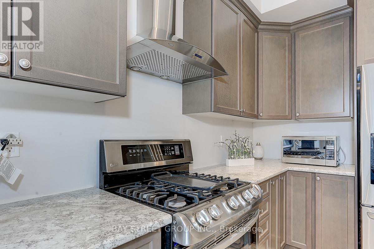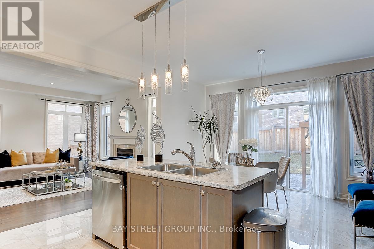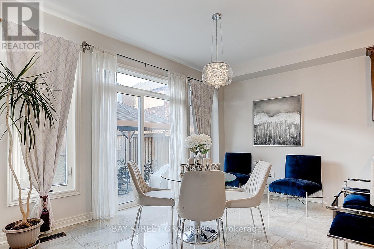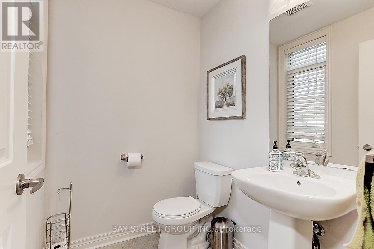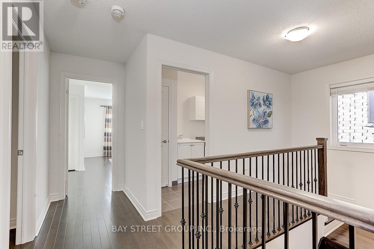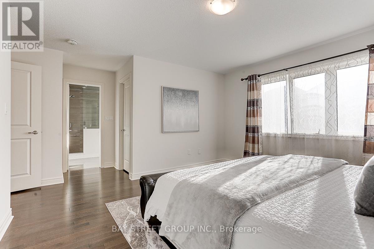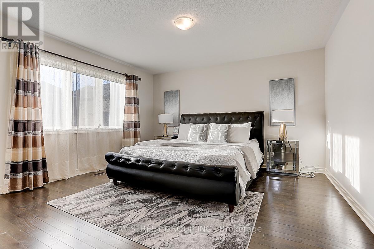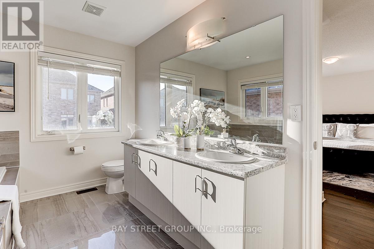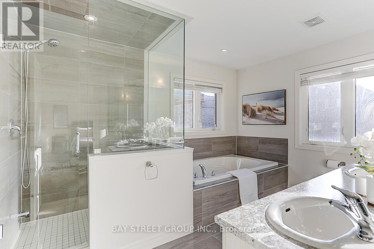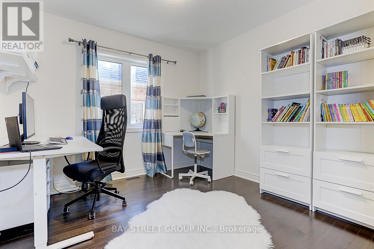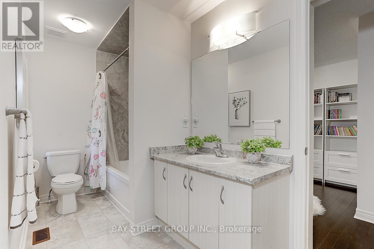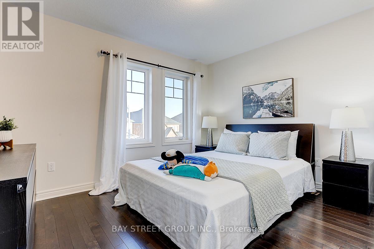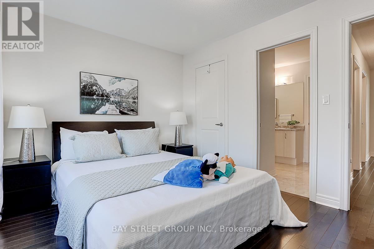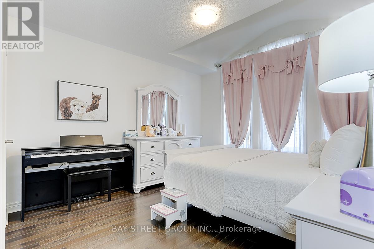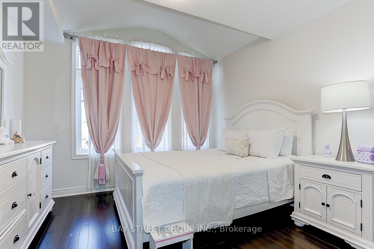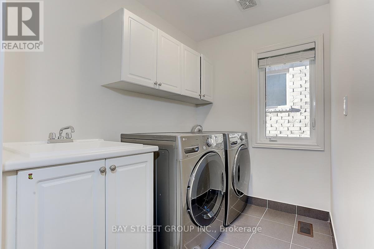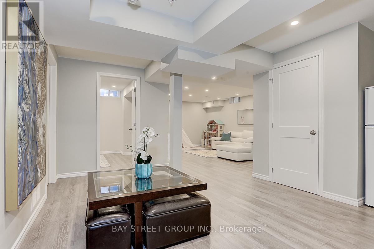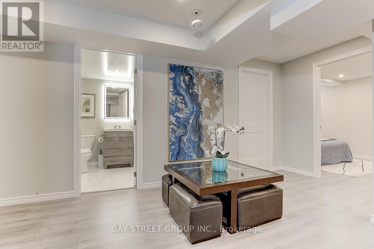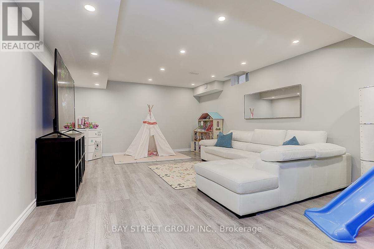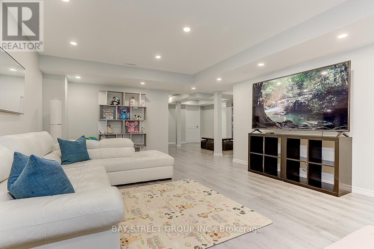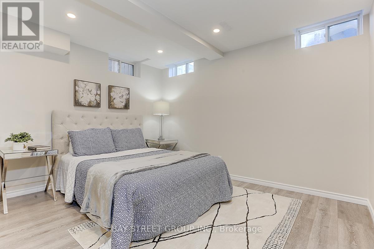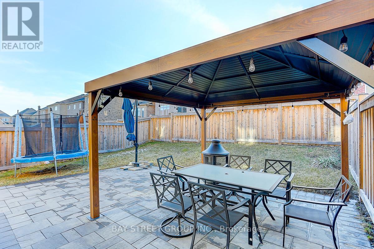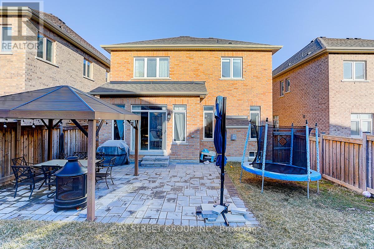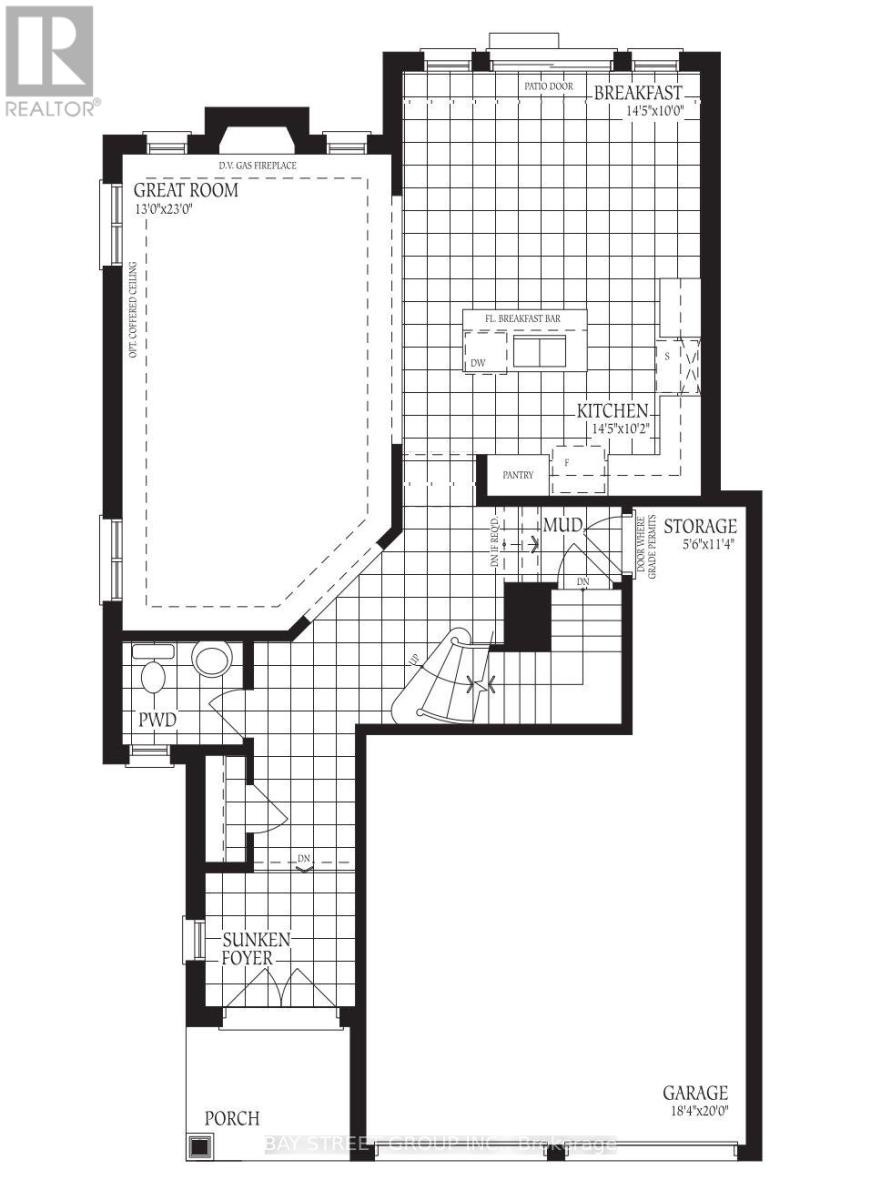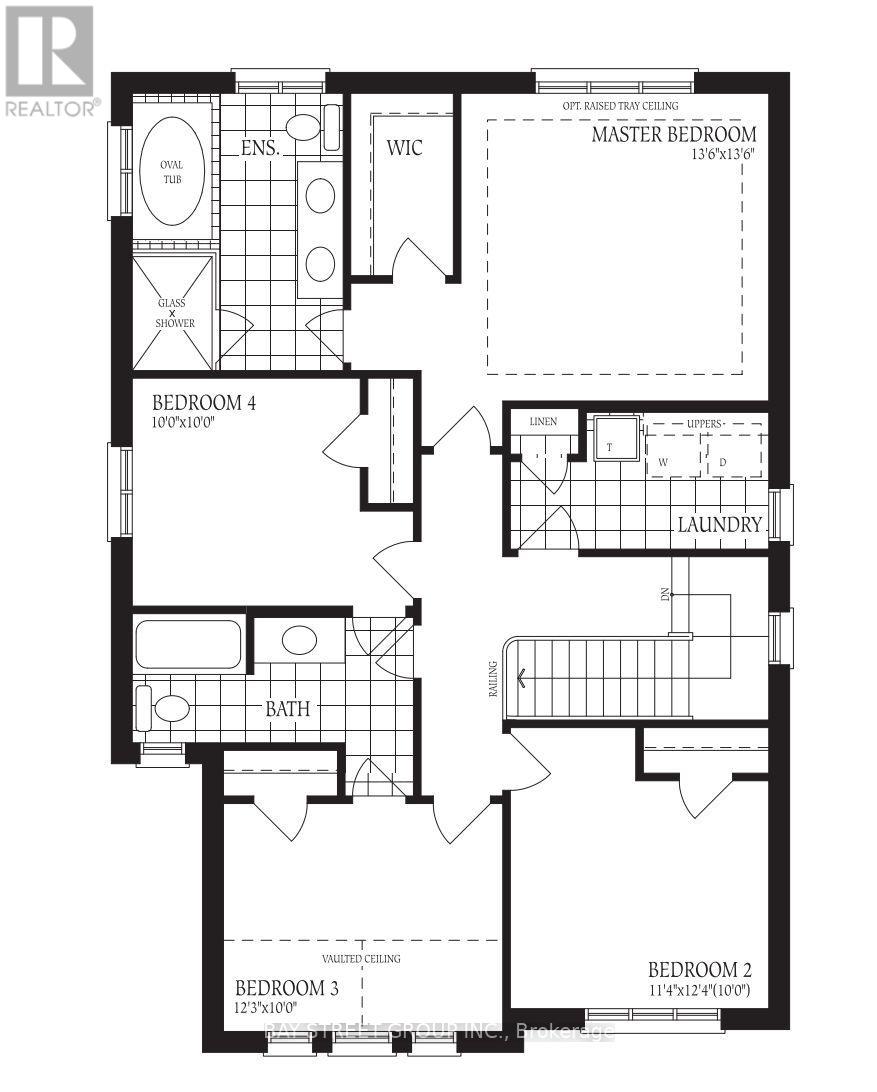36 Tay Blvd Bradford West Gwillimbury, Ontario L3Z 0W5
$1,278,800
Welcome to our lovely Bayview Wellington home in much sought-after Green Valley East community, on a 38' lot fronting West for your sunny evening enjoyment under a large gazebo.This family home has 4+1 Bed & 4 Baths with $100k upgrades.Main floor 9 Ft Smooth Ceilings with lots of potlights.The Bright And Spacious home has Upgraded Mercier Solid Oak Hardwood Flooring on Both Floors,Oak Staircase with iron pickets, Custom Kitchen With upgraded Cabinets, Centre Island w/breakfast bar, Gas stove with grill pan and waterline for fridge Icemaker, Large Windows With Plenty Of Sunlight, Primary bdrm with upgraded 5-piece ensuite and large walk-in closet. Large Bedrooms with semi-ensuite, Laundry Rm On The Second Floor. Central Vac. Professionally finished basement with bedroom with triple windows, 3-piece bathroom, recreation area, storage room and a large cold cellar.2 Car Garage with remote openers and 4 driveway parkings.No Sidewalk!Stone walkway and stone patio.**** EXTRAS **** Gazebo in the backyard. Stainless steel appliances incl. Fridge, gourmet gas stove, dishwasher, high-end exhaust fan, high-end washer/dryer. All chandeliers, All Window coverings. (id:53047)
Open House
This property has open houses!
2:00 pm
Ends at:4:00 pm
2:00 pm
Ends at:5:00 pm
2:00 pm
Ends at:5:00 pm
2:00 pm
Ends at:5:00 pm
Property Details
| MLS® Number | N8108248 |
| Property Type | Single Family |
| Community Name | Bradford |
| Parking Space Total | 6 |
Building
| Bathroom Total | 4 |
| Bedrooms Above Ground | 4 |
| Bedrooms Below Ground | 1 |
| Bedrooms Total | 5 |
| Basement Development | Finished |
| Basement Type | N/a (finished) |
| Construction Style Attachment | Detached |
| Cooling Type | Central Air Conditioning |
| Exterior Finish | Brick |
| Fireplace Present | Yes |
| Heating Fuel | Natural Gas |
| Heating Type | Forced Air |
| Stories Total | 2 |
| Type | House |
Parking
| Attached Garage |
Land
| Acreage | No |
| Size Irregular | 38.06 X 106.63 Ft |
| Size Total Text | 38.06 X 106.63 Ft |
Rooms
| Level | Type | Length | Width | Dimensions |
|---|---|---|---|---|
| Second Level | Primary Bedroom | 4.12 m | 4.12 m | 4.12 m x 4.12 m |
| Second Level | Bedroom 2 | 3.76 m | 3.45 m | 3.76 m x 3.45 m |
| Second Level | Bedroom 3 | 3.73 m | 3.05 m | 3.73 m x 3.05 m |
| Second Level | Bedroom 4 | 3.05 m | 3.05 m | 3.05 m x 3.05 m |
| Second Level | Laundry Room | Measurements not available | ||
| Basement | Bedroom 5 | 4.05 m | 3 m | 4.05 m x 3 m |
| Basement | Utility Room | 4.1 m | 1.96 m | 4.1 m x 1.96 m |
| Basement | Recreational, Games Room | 5.94 m | 4.08 m | 5.94 m x 4.08 m |
| Main Level | Great Room | 7.01 m | 3.96 m | 7.01 m x 3.96 m |
| Main Level | Eating Area | 4.39 m | 3.1 m | 4.39 m x 3.1 m |
| Main Level | Kitchen | 4.39 m | 3.1 m | 4.39 m x 3.1 m |
| Ground Level | Workshop | 3.45 m | 1.68 m | 3.45 m x 1.68 m |
Utilities
| Sewer | Installed |
| Natural Gas | Installed |
| Electricity | Installed |
https://www.realtor.ca/real-estate/26574099/36-tay-blvd-bradford-west-gwillimbury-bradford
Interested?
Contact us for more information
