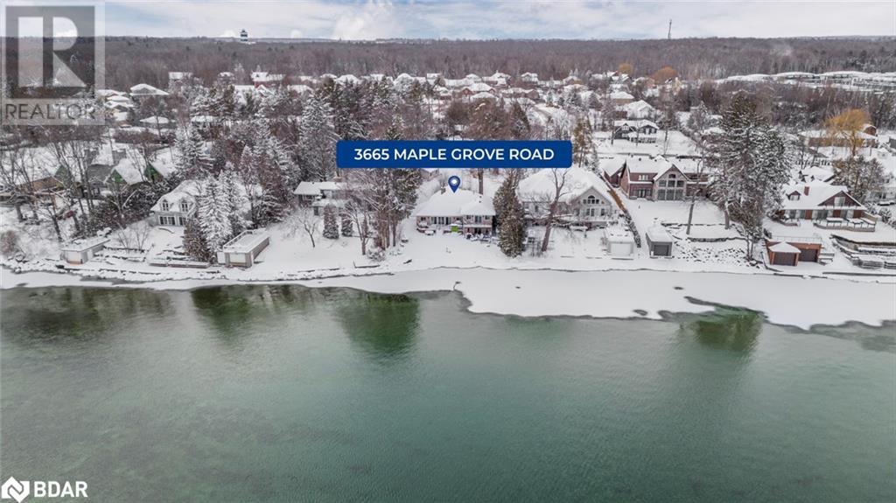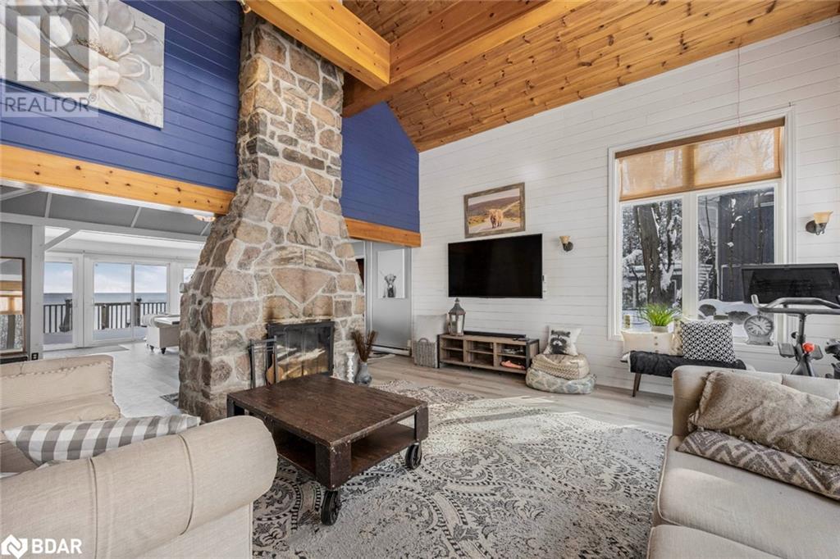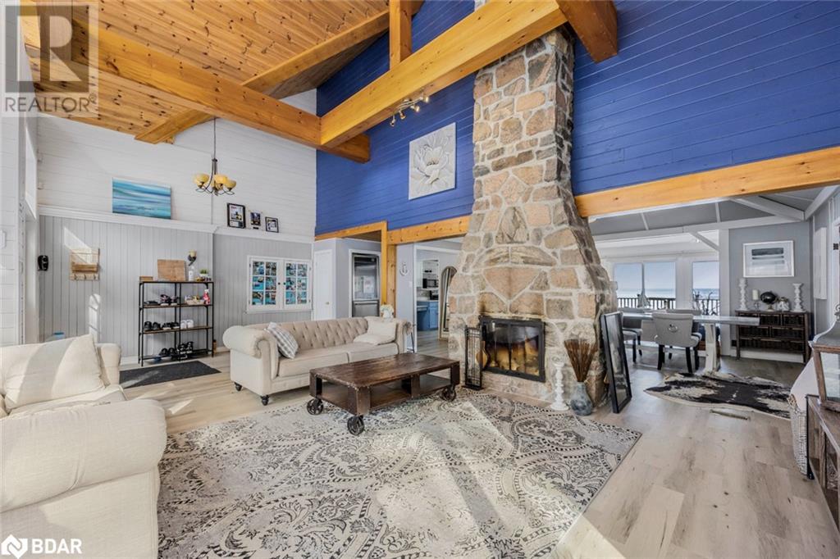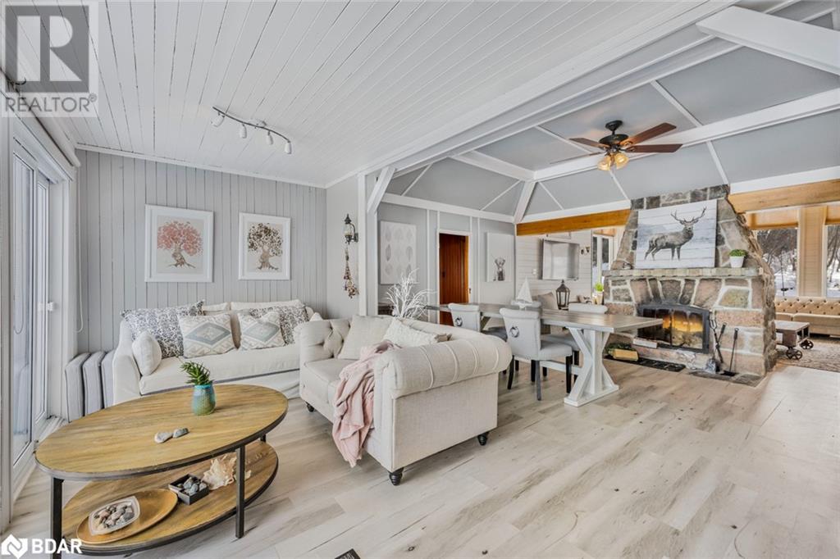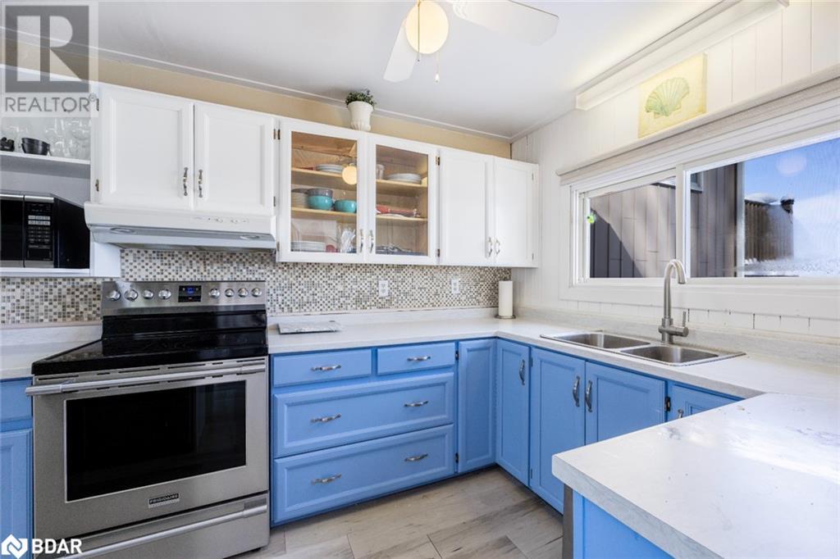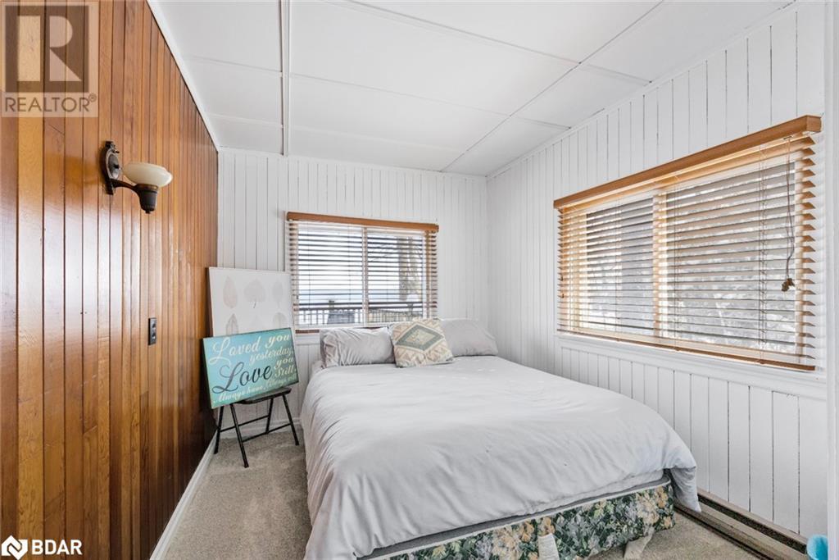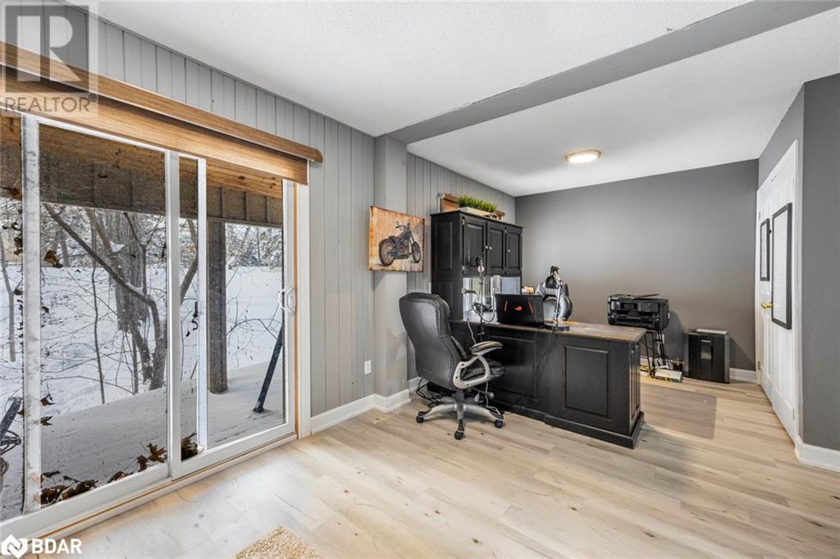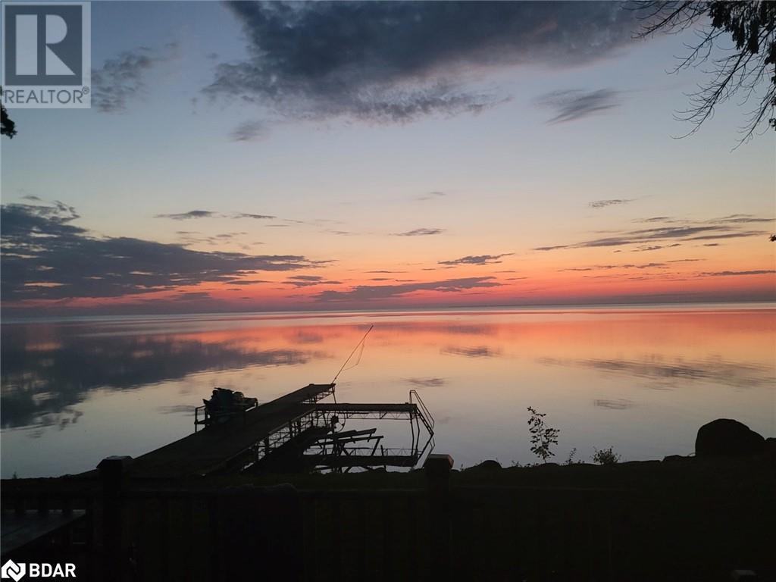4 Bedroom
3 Bathroom
2261
Bungalow
Fireplace
Central Air Conditioning
Forced Air
Waterfront
$1,995,000
RARELY OFFERED LAKE SIMCOE WATERFRONT WITH OVER 2,750 SQFT OF LIVING SPACE ON A PRIVATE .64 ACRE LOT! Welcome to 3665 Maple Grove Rd. This retreat on Lake Simcoe offers unparalleled privacy & convenience, just minutes from Barrie's amenities & Friday Harbour. The property features just under 90’ of frontage on a mature treed lot. The home boasts over 2,750 sqft of living space, including a 20.5’ pitched ceiling upon entry, a stunning great room with cathedral wood ceilings & a 2-sided stone f/p & a primary bedroom with an updated ensuite & waterfront deck. The finished basement offers additional living space with a w/o to the waterfront. Outside, the property features a sandy/rocky shore, a detached garage for gear storage & a full 50’ docking system with Seadoo/Wave Runner lifts. Notable mentions include updated floors in the main living spaces, a UV system, a water softener, 11-car parking & the option for further customization with available Madison Taylor architectural designs. (id:53047)
Property Details
|
MLS® Number
|
40548781 |
|
Property Type
|
Single Family |
|
Amenities Near By
|
Golf Nearby, Marina |
|
Community Features
|
Quiet Area, School Bus |
|
Equipment Type
|
None |
|
Features
|
Visual Exposure, Country Residential, Sump Pump |
|
Parking Space Total
|
11 |
|
Rental Equipment Type
|
None |
|
Water Front Name
|
Lake Simcoe |
|
Water Front Type
|
Waterfront |
Building
|
Bathroom Total
|
3 |
|
Bedrooms Above Ground
|
4 |
|
Bedrooms Total
|
4 |
|
Appliances
|
Dishwasher, Dryer, Refrigerator, Stove, Water Softener, Washer, Window Coverings, Garage Door Opener |
|
Architectural Style
|
Bungalow |
|
Basement Development
|
Finished |
|
Basement Type
|
Partial (finished) |
|
Constructed Date
|
1939 |
|
Construction Style Attachment
|
Detached |
|
Cooling Type
|
Central Air Conditioning |
|
Fireplace Fuel
|
Wood |
|
Fireplace Present
|
Yes |
|
Fireplace Total
|
1 |
|
Fireplace Type
|
Other - See Remarks |
|
Foundation Type
|
Block |
|
Half Bath Total
|
1 |
|
Heating Fuel
|
Natural Gas |
|
Heating Type
|
Forced Air |
|
Stories Total
|
1 |
|
Size Interior
|
2261 |
|
Type
|
House |
|
Utility Water
|
Dug Well |
Parking
Land
|
Access Type
|
Road Access |
|
Acreage
|
No |
|
Land Amenities
|
Golf Nearby, Marina |
|
Sewer
|
Municipal Sewage System |
|
Size Depth
|
314 Ft |
|
Size Frontage
|
90 Ft |
|
Size Irregular
|
0.64 |
|
Size Total
|
0.64 Ac|1/2 - 1.99 Acres |
|
Size Total Text
|
0.64 Ac|1/2 - 1.99 Acres |
|
Surface Water
|
Lake |
|
Zoning Description
|
Cpps |
Rooms
| Level |
Type |
Length |
Width |
Dimensions |
|
Basement |
Recreation Room |
|
|
26'3'' x 18'10'' |
|
Main Level |
4pc Bathroom |
|
|
Measurements not available |
|
Main Level |
Bedroom |
|
|
9'8'' x 8'5'' |
|
Main Level |
Bedroom |
|
|
19'6'' x 11'1'' |
|
Main Level |
Bedroom |
|
|
11'7'' x 8'5'' |
|
Main Level |
3pc Bathroom |
|
|
Measurements not available |
|
Main Level |
Primary Bedroom |
|
|
19'6'' x 17'3'' |
|
Main Level |
2pc Bathroom |
|
|
Measurements not available |
|
Main Level |
Sunroom |
|
|
17'10'' x 8'1'' |
|
Main Level |
Great Room |
|
|
26'8'' x 15'10'' |
|
Main Level |
Dining Room |
|
|
17'2'' x 12'8'' |
|
Main Level |
Kitchen |
|
|
14'6'' x 8'7'' |
Utilities
|
Cable
|
Available |
|
Natural Gas
|
Available |
|
Telephone
|
Available |
https://www.realtor.ca/real-estate/26585023/3665-maple-grove-road-innisfil

