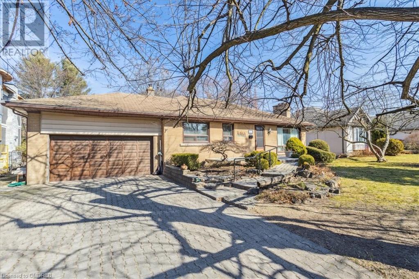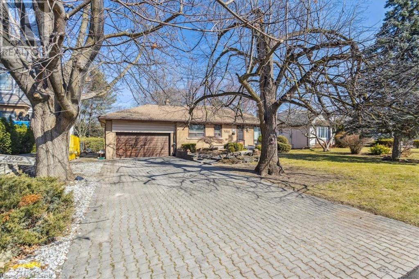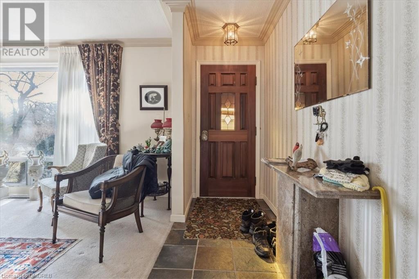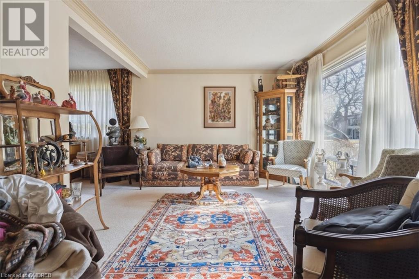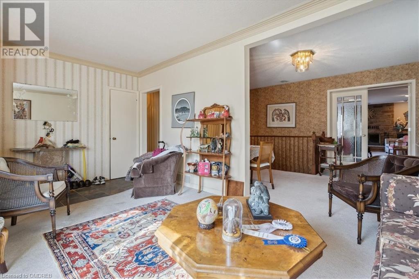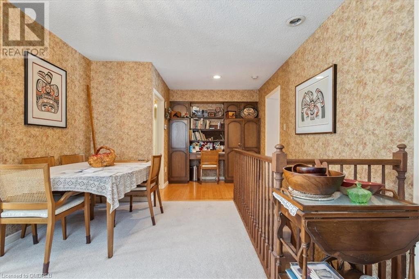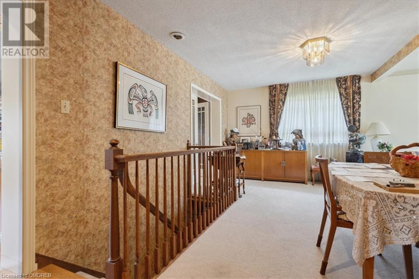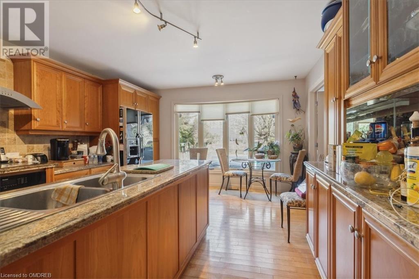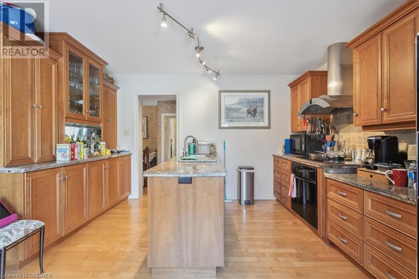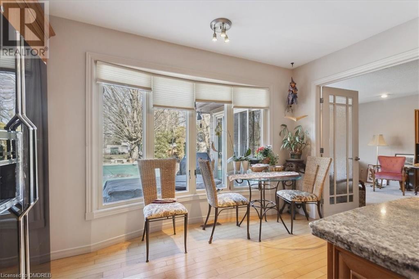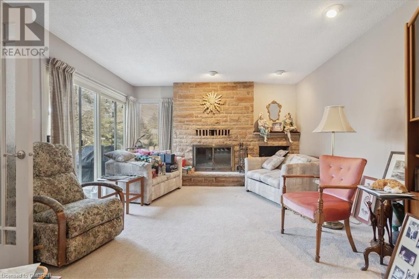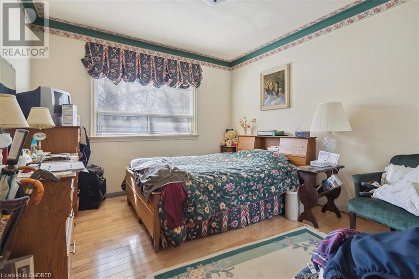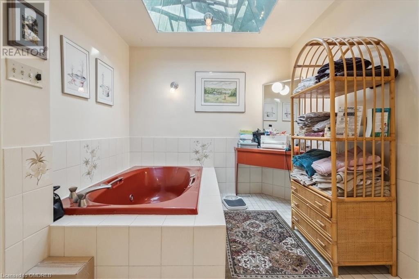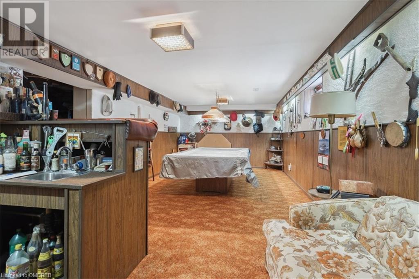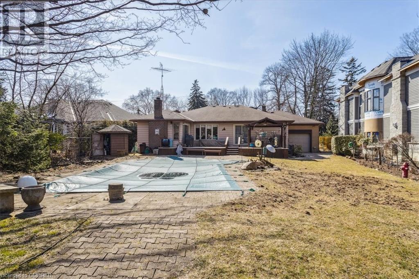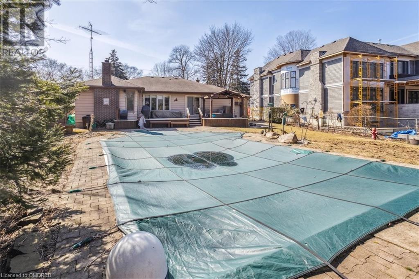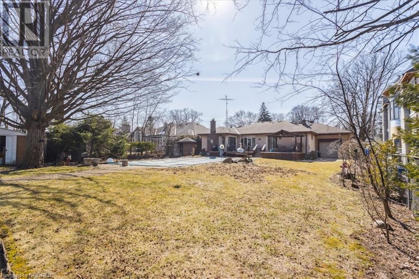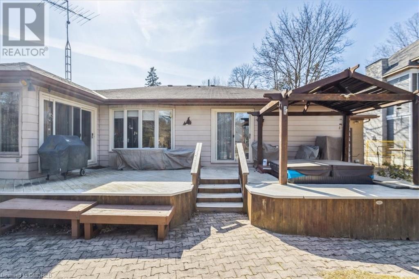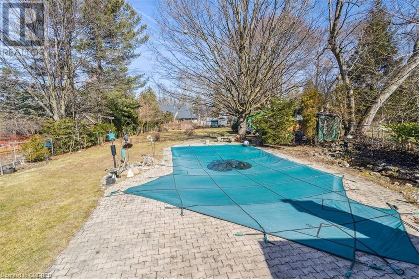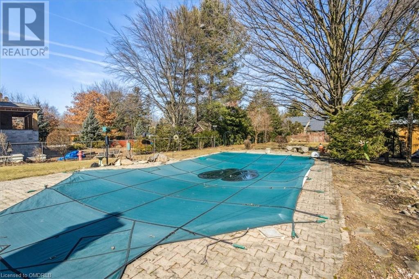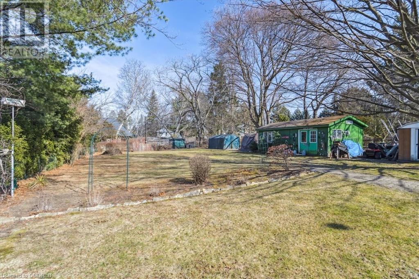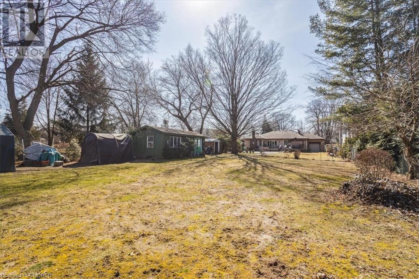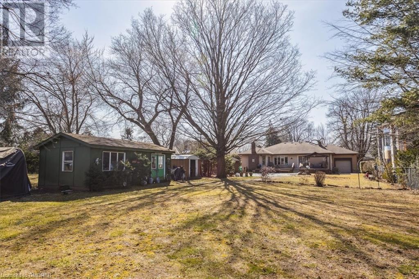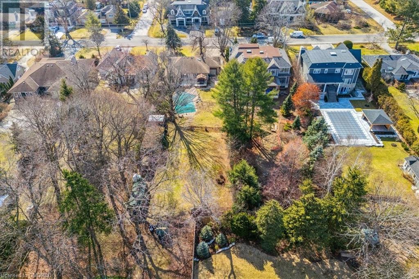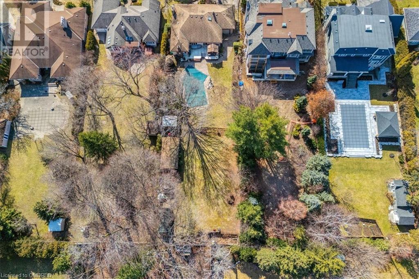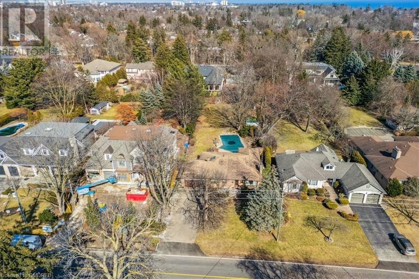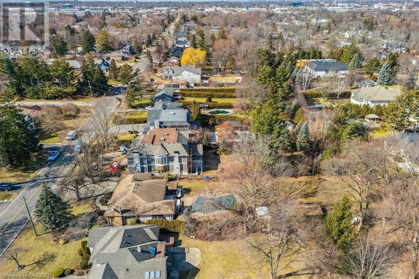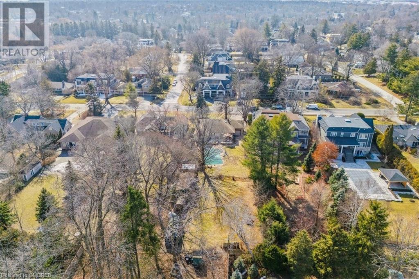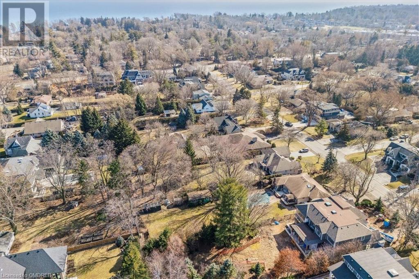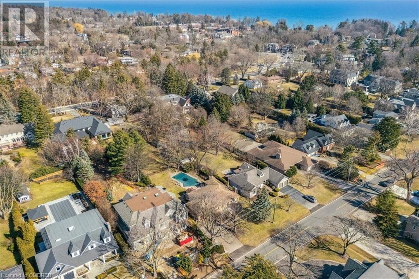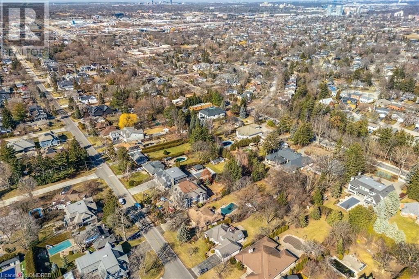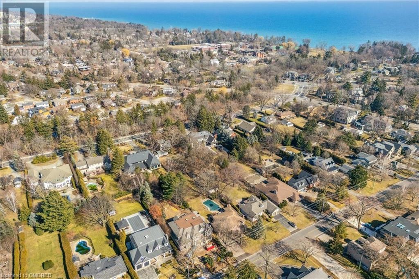3 Bedroom
2 Bathroom
1800
Bungalow
Fireplace
Central Air Conditioning
Forced Air
$2,395,000
Great opportunity to set-up roots on a prestigious street in a highly sought-after neighbourhood with excellent local school access including walking distance to Appleby College. Renovate this (approximate) 1800SF bungalow or, build new. The home is liveable and rentable. Granite kitchen w/built-in appliances, large main 4-piece bath with skylight and separate shower stall. Convenient main floor laundry within the primary bedroom suite. There is older broadloom in the LL and the basement 3-piece bathroom is rough. 2 wood burning Fireplaces, a Lazy L 20' X 40' inground pool w/vinyl liner, Hot Tub and 4 out buildings including a large insulated workshop with power that can be renovated to suit your future needs. There is inside entry from the garage to the basement as well as a rear single garage door to access this magnificent 0.47 acre fenced property. (id:53047)
Property Details
|
MLS® Number
|
40549793 |
|
Property Type
|
Single Family |
|
Amenities Near By
|
Golf Nearby, Hospital, Place Of Worship, Schools, Shopping |
|
Community Features
|
Quiet Area |
|
Equipment Type
|
None |
|
Parking Space Total
|
8 |
|
Rental Equipment Type
|
None |
|
Structure
|
Workshop, Shed |
Building
|
Bathroom Total
|
2 |
|
Bedrooms Above Ground
|
3 |
|
Bedrooms Total
|
3 |
|
Appliances
|
Dishwasher, Dryer, Freezer, Refrigerator, Washer, Hood Fan, Hot Tub |
|
Architectural Style
|
Bungalow |
|
Basement Development
|
Partially Finished |
|
Basement Type
|
Full (partially Finished) |
|
Construction Style Attachment
|
Detached |
|
Cooling Type
|
Central Air Conditioning |
|
Exterior Finish
|
Brick |
|
Fireplace Fuel
|
Wood |
|
Fireplace Present
|
Yes |
|
Fireplace Total
|
2 |
|
Fireplace Type
|
Other - See Remarks |
|
Heating Fuel
|
Oil |
|
Heating Type
|
Forced Air |
|
Stories Total
|
1 |
|
Size Interior
|
1800 |
|
Type
|
House |
|
Utility Water
|
Municipal Water |
Parking
Land
|
Acreage
|
No |
|
Fence Type
|
Fence |
|
Land Amenities
|
Golf Nearby, Hospital, Place Of Worship, Schools, Shopping |
|
Sewer
|
Municipal Sewage System |
|
Size Depth
|
273 Ft |
|
Size Frontage
|
75 Ft |
|
Size Irregular
|
0.47 |
|
Size Total
|
0.47 Ac|under 1/2 Acre |
|
Size Total Text
|
0.47 Ac|under 1/2 Acre |
|
Zoning Description
|
Rl-2 |
Rooms
| Level |
Type |
Length |
Width |
Dimensions |
|
Basement |
Storage |
|
|
31'0'' x 11'9'' |
|
Basement |
3pc Bathroom |
|
|
Measurements not available |
|
Basement |
Games Room |
|
|
23'6'' x 11'11'' |
|
Basement |
Recreation Room |
|
|
22'6'' x 11'4'' |
|
Main Level |
Bedroom |
|
|
11'4'' x 8'8'' |
|
Main Level |
Bedroom |
|
|
11'2'' x 10'9'' |
|
Main Level |
4pc Bathroom |
|
|
Measurements not available |
|
Main Level |
Primary Bedroom |
|
|
14'4'' x 12'2'' |
|
Main Level |
Office |
|
|
7'10'' x 6'0'' |
|
Main Level |
Family Room |
|
|
24'6'' x 13'6'' |
|
Main Level |
Kitchen |
|
|
14'6'' x 13'0'' |
|
Main Level |
Dining Room |
|
|
14'3'' x 8'3'' |
|
Main Level |
Living Room |
|
|
14'0'' x 11'4'' |
|
Main Level |
Foyer |
|
|
8'1'' x 3'8'' |
https://www.realtor.ca/real-estate/26585100/367-maplehurst-avenue-oakville
