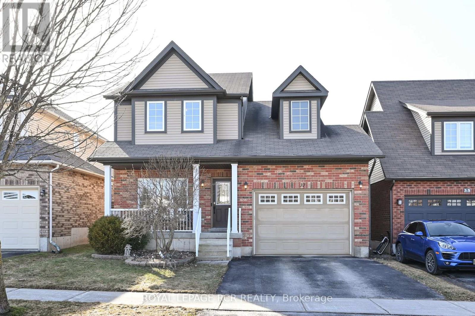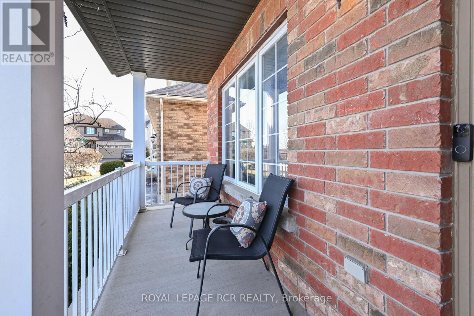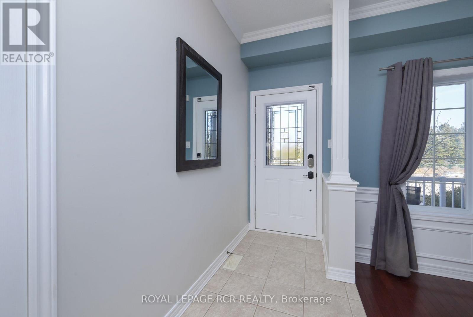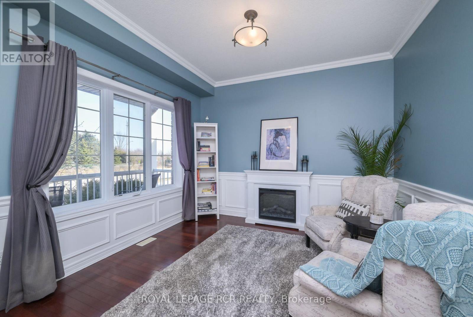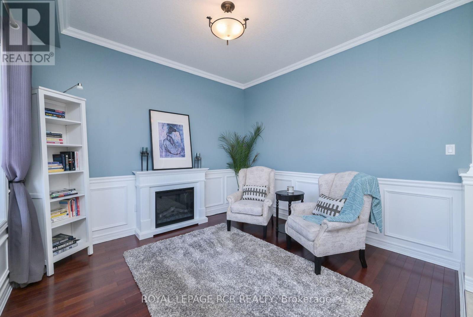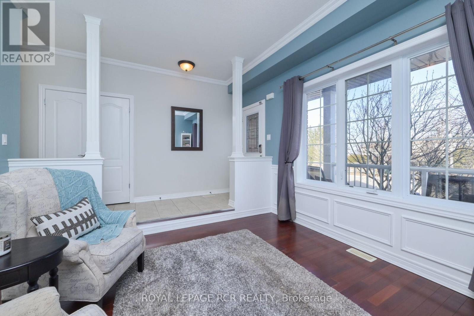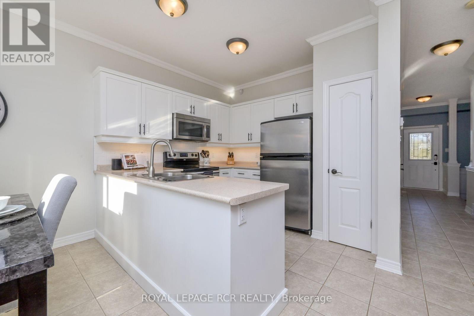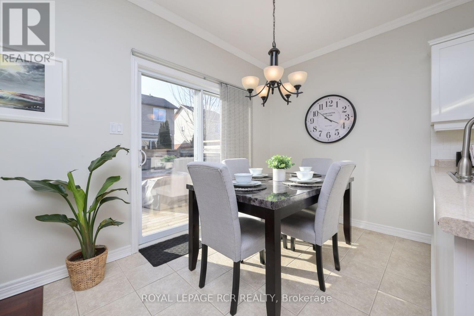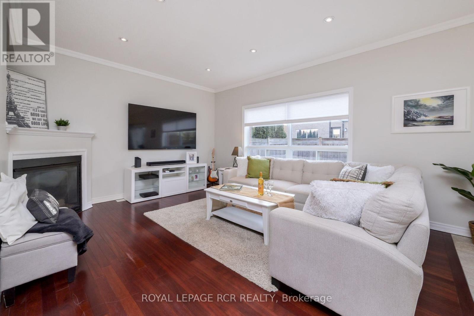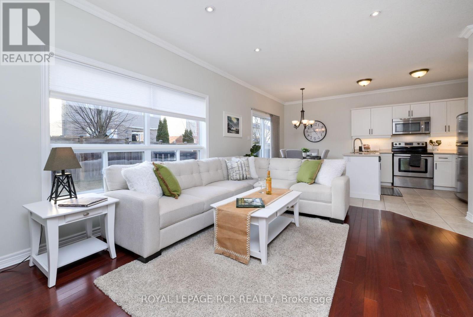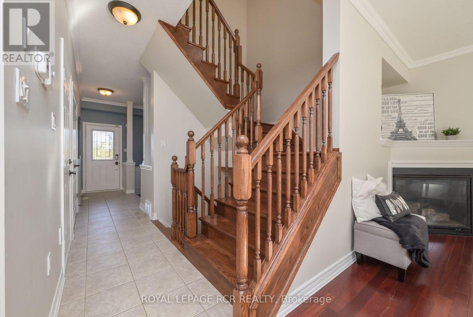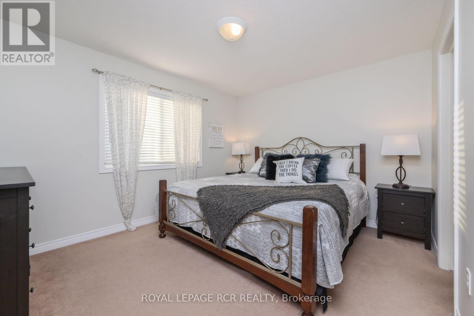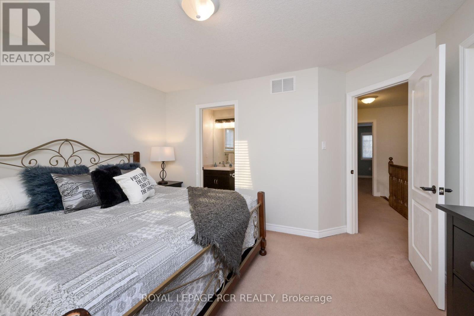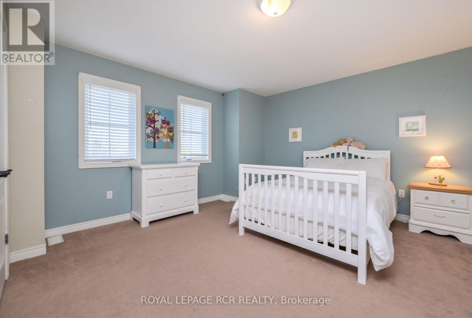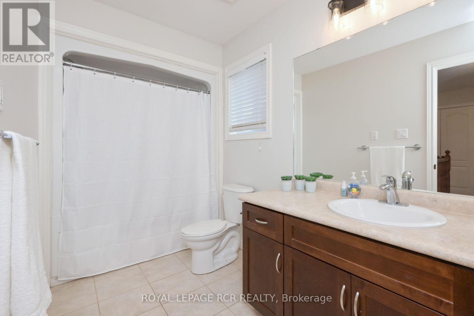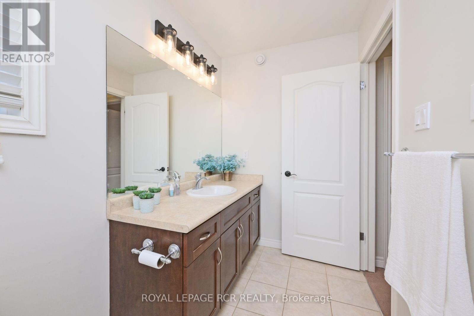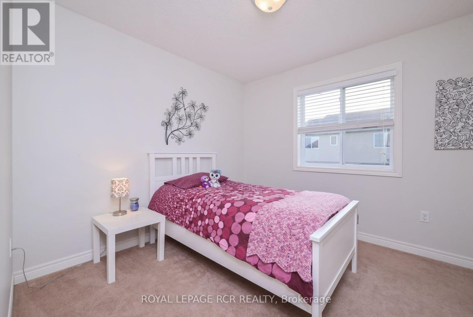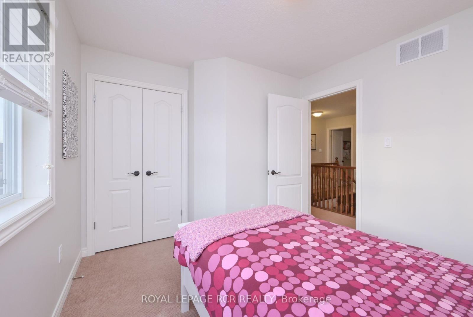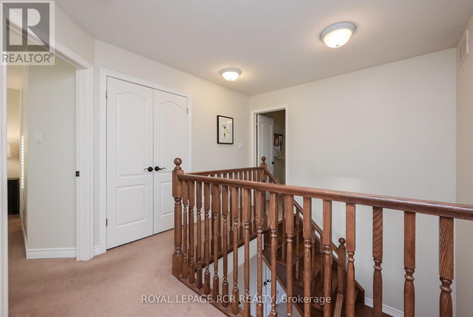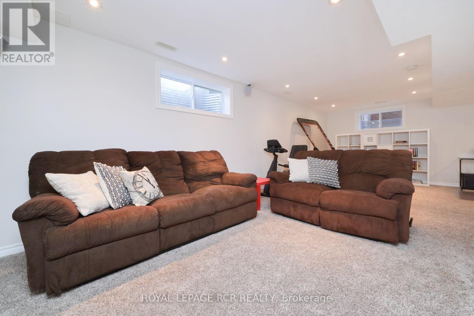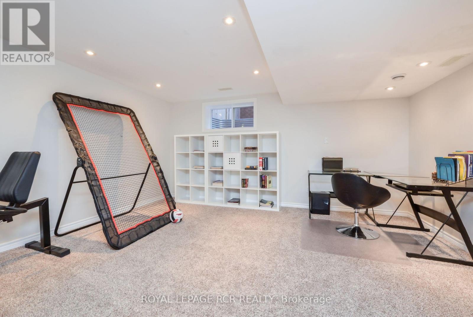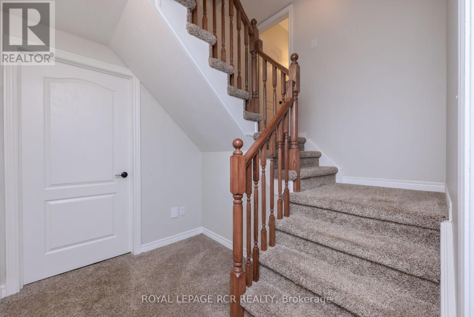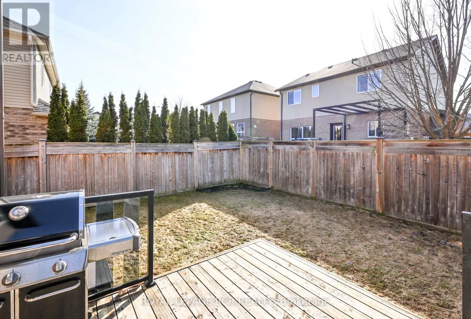3 Bedroom
3 Bathroom
Fireplace
Central Air Conditioning
Forced Air
$999,800
Welcome to this 3 bed 3 bath home conveniently located only steps away from public and catholic elementary schools, a short walk to secondary school and close to shopping. Walk up to the good sized front porch into the front entrance to the main floor featuring 9ft ceilings, a sunken formal dining/sitting room w/wainscoting. Continue through the hallway past the 2 pc bath & garage entry you'll discover the open concept living rm w/pot lights, gas fp & hdwd floors. The eat-in kitchen features a stone backsplash, otr microwave, b/i dishwasher, pantry w/ample space and a walk-out to deck with glass railing overlooking the fully fenced backyard. Ascend the oak staircase to the upper level having 3 bdrms w/a good sized primary bdrm w/4pc ensuite & w/i closet and a huge 2nd bdrm which could easily fit 2 beds.The finished basement adds additional living space with a great sized rec rm w/pot lights, a sep office area (which has a 3pc rough in). A huge cold cellar, HRV System, new Furnace 23. (id:53047)
Property Details
|
MLS® Number
|
W8116200 |
|
Property Type
|
Single Family |
|
Community Name
|
Orangeville |
|
Amenities Near By
|
Public Transit, Schools |
|
Parking Space Total
|
3 |
Building
|
Bathroom Total
|
3 |
|
Bedrooms Above Ground
|
3 |
|
Bedrooms Total
|
3 |
|
Basement Development
|
Finished |
|
Basement Type
|
N/a (finished) |
|
Construction Style Attachment
|
Detached |
|
Cooling Type
|
Central Air Conditioning |
|
Exterior Finish
|
Brick, Vinyl Siding |
|
Fireplace Present
|
Yes |
|
Heating Fuel
|
Natural Gas |
|
Heating Type
|
Forced Air |
|
Stories Total
|
2 |
|
Type
|
House |
Parking
Land
|
Acreage
|
No |
|
Land Amenities
|
Public Transit, Schools |
|
Size Irregular
|
40.05 X 85.35 Ft |
|
Size Total Text
|
40.05 X 85.35 Ft |
Rooms
| Level |
Type |
Length |
Width |
Dimensions |
|
Second Level |
Primary Bedroom |
4 m |
3.68 m |
4 m x 3.68 m |
|
Second Level |
Bedroom 2 |
4.24 m |
4.13 m |
4.24 m x 4.13 m |
|
Second Level |
Bedroom 3 |
2.95 m |
2.75 m |
2.95 m x 2.75 m |
|
Lower Level |
Recreational, Games Room |
7.38 m |
3.91 m |
7.38 m x 3.91 m |
|
Lower Level |
Laundry Room |
4.47 m |
3.66 m |
4.47 m x 3.66 m |
|
Ground Level |
Dining Room |
3.63 m |
3.4 m |
3.63 m x 3.4 m |
|
Ground Level |
Kitchen |
4.94 m |
3 m |
4.94 m x 3 m |
|
Ground Level |
Living Room |
4.66 m |
3.92 m |
4.66 m x 3.92 m |
https://www.realtor.ca/real-estate/26585298/37-aiken-cres-orangeville-orangeville
