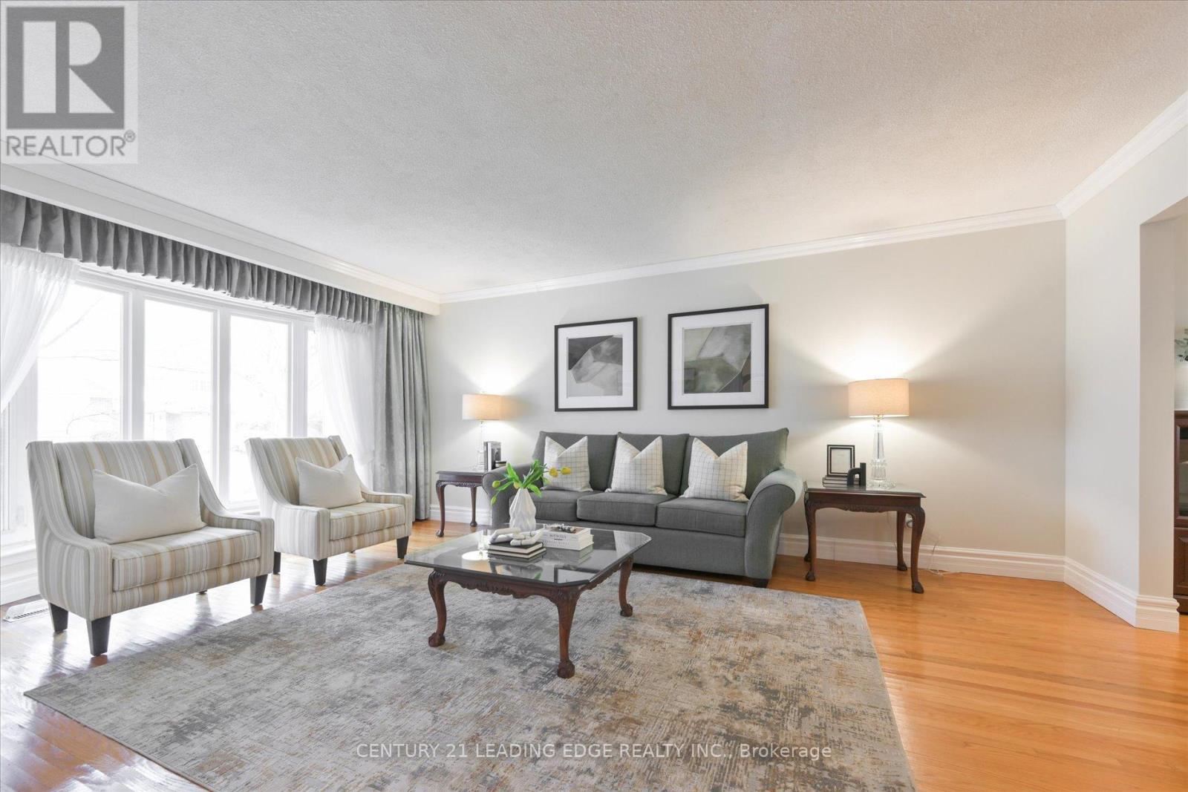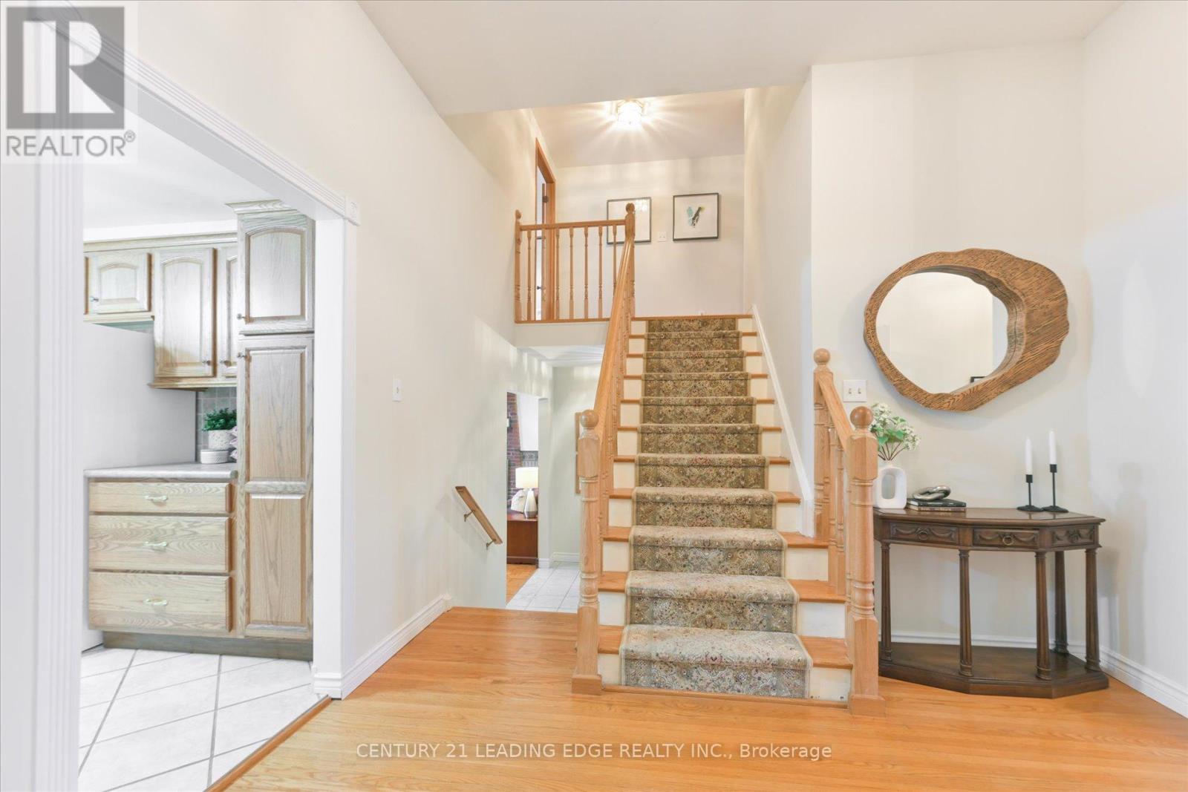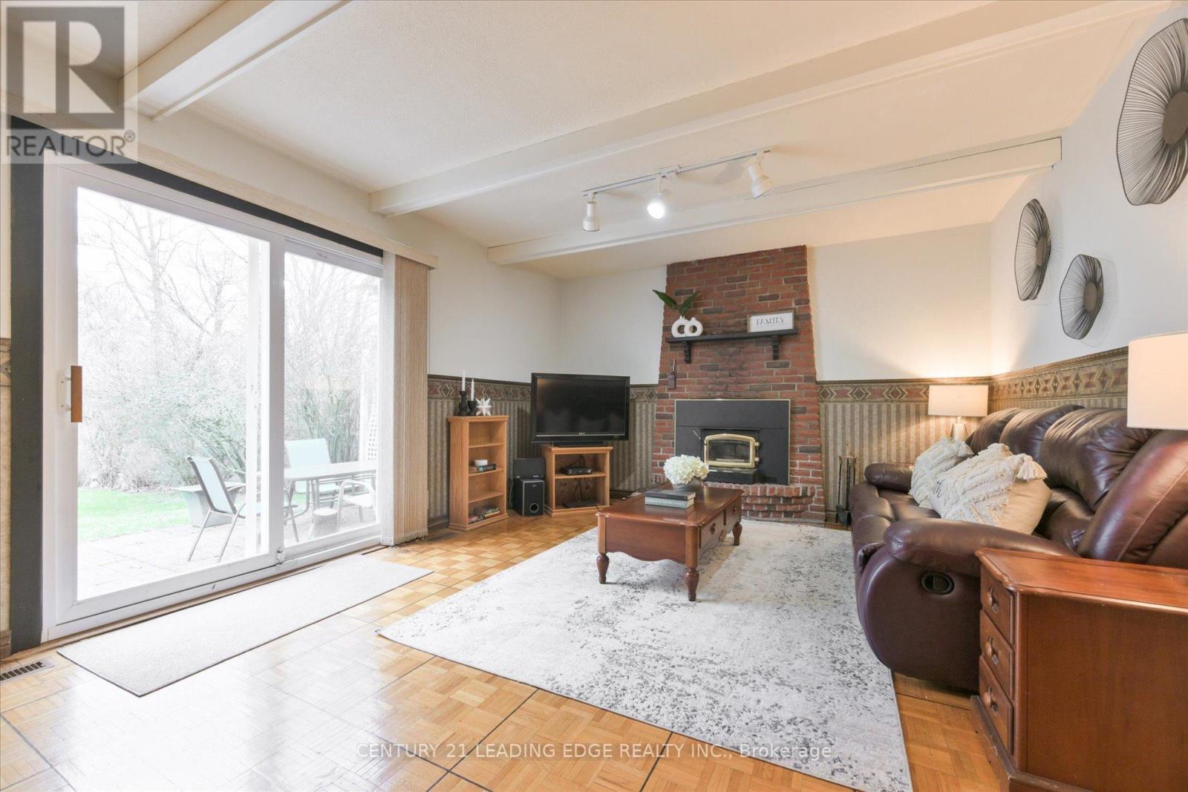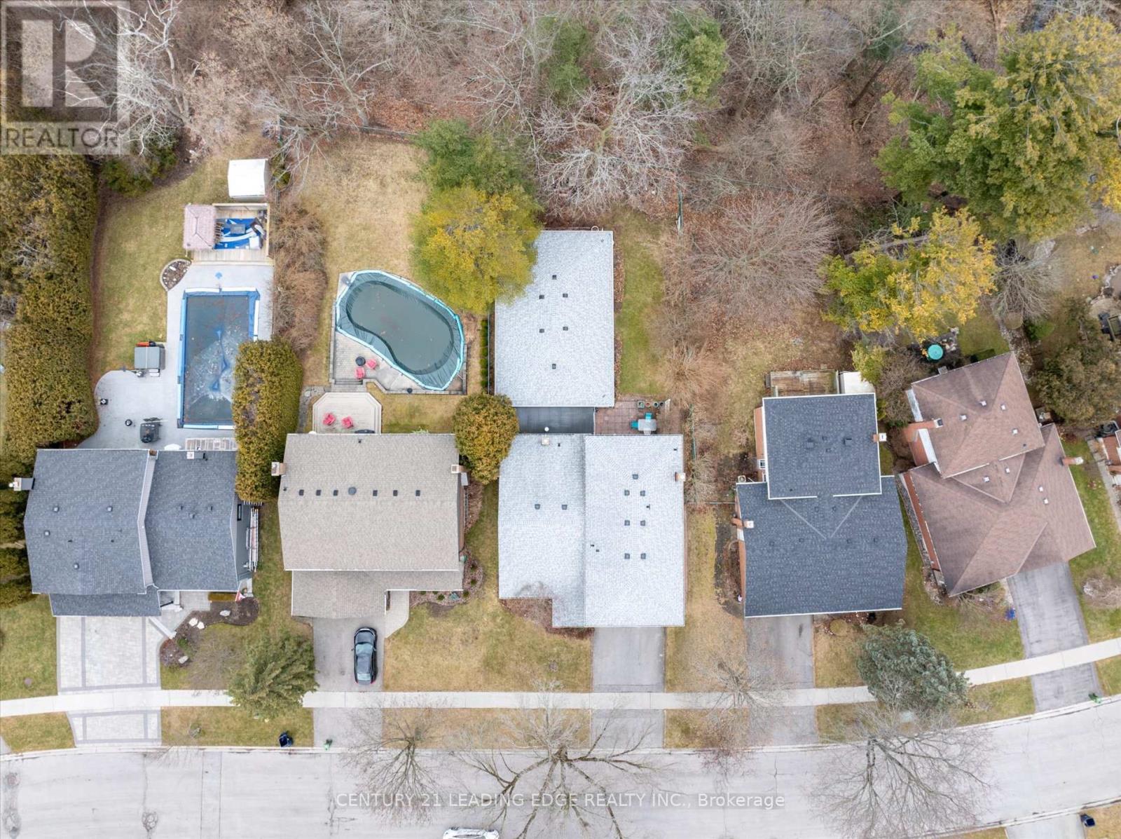4 Bedroom
4 Bathroom
Fireplace
Inground Pool
Central Air Conditioning
Forced Air
$1,199,000
Rare Opportunity! Welcome to your dream oasis in the heart of an exclusive, family-friendly cul-de-sac! Comfort & Style in this SunFilled & Meticulously maintained home beckons with warmth & elegance. 4 Lrge bdrms, 3 bths+Sauna Shower, with ample space for a growing family/entertaining guests. There's more! Dive into relaxation in your own indoor pool, perfect for year-round enjoyment, then rejuvenate in the tranquil ambiance of your private dry sauna. Embrace the beauty of nature as you gaze upon the serene ravine lot, offering a picturesque backdrop for every moment spent in this haven. Boundless potential & a wealth of amenities, this home is not just a residence, but a lifestyle upgrade waiting your final touches.**** EXTRAS **** Convenience is at your fingertips with proximity to top-notch schools, the scenic waterfront trail, Lake Ontario's allure, the GO station for effortless commuting, and easy access to major highways like the 401. (id:53047)
Property Details
|
MLS® Number
|
E8121460 |
|
Property Type
|
Single Family |
|
Community Name
|
Centennial Scarborough |
|
Amenities Near By
|
Beach, Public Transit, Schools |
|
Features
|
Cul-de-sac, Ravine |
|
Parking Space Total
|
4 |
|
Pool Type
|
Inground Pool |
Building
|
Bathroom Total
|
4 |
|
Bedrooms Above Ground
|
4 |
|
Bedrooms Total
|
4 |
|
Basement Development
|
Finished |
|
Basement Features
|
Walk-up |
|
Basement Type
|
N/a (finished) |
|
Construction Style Attachment
|
Detached |
|
Construction Style Split Level
|
Sidesplit |
|
Cooling Type
|
Central Air Conditioning |
|
Exterior Finish
|
Brick, Vinyl Siding |
|
Fireplace Present
|
Yes |
|
Heating Fuel
|
Natural Gas |
|
Heating Type
|
Forced Air |
|
Type
|
House |
Parking
Land
|
Acreage
|
No |
|
Land Amenities
|
Beach, Public Transit, Schools |
|
Size Irregular
|
60 X 145 Ft |
|
Size Total Text
|
60 X 145 Ft |
|
Surface Water
|
Lake/pond |
Rooms
| Level |
Type |
Length |
Width |
Dimensions |
|
Second Level |
Primary Bedroom |
4.66 m |
4.15 m |
4.66 m x 4.15 m |
|
Second Level |
Bedroom |
3.35 m |
3.14 m |
3.35 m x 3.14 m |
|
Second Level |
Bedroom |
4.33 m |
3.14 m |
4.33 m x 3.14 m |
|
Second Level |
Bedroom |
3.08 m |
3.14 m |
3.08 m x 3.14 m |
|
Lower Level |
Recreational, Games Room |
|
|
Measurements not available |
|
Main Level |
Living Room |
5.52 m |
3.96 m |
5.52 m x 3.96 m |
|
Main Level |
Dining Room |
3.35 m |
3.96 m |
3.35 m x 3.96 m |
|
Main Level |
Kitchen |
3.35 m |
3.96 m |
3.35 m x 3.96 m |
|
Ground Level |
Family Room |
6.22 m |
3.96 m |
6.22 m x 3.96 m |
|
Ground Level |
Mud Room |
|
|
Measurements not available |
|
Ground Level |
Other |
|
|
Measurements not available |
https://www.realtor.ca/real-estate/26593238/37-holmcrest-tr-toronto-centennial-scarborough









































