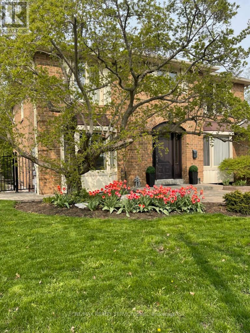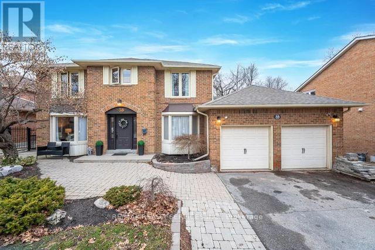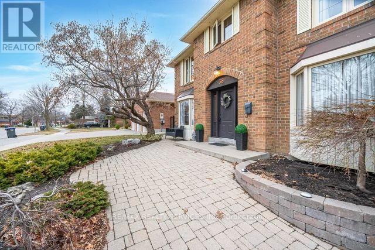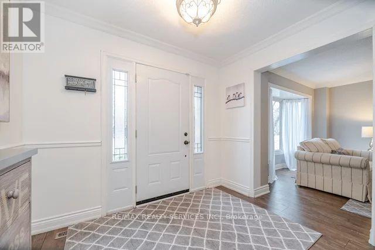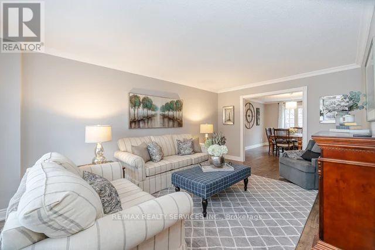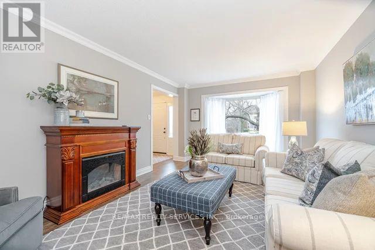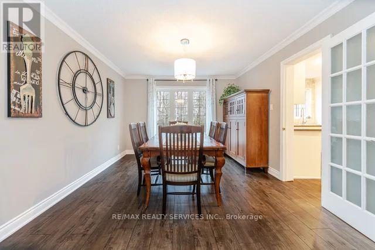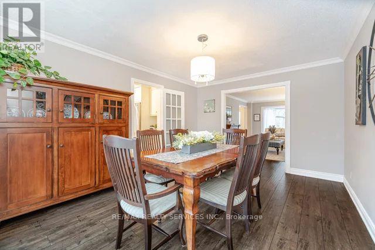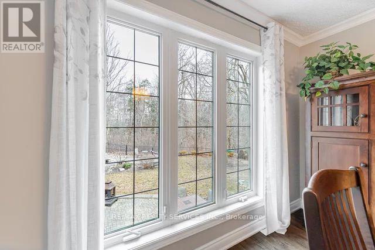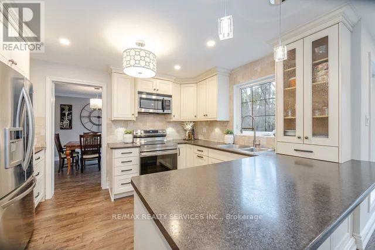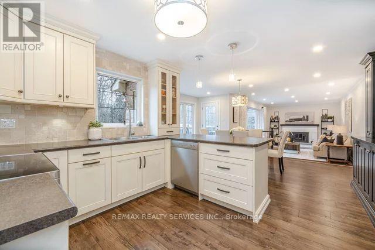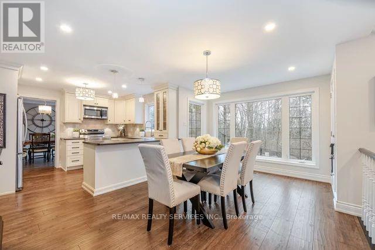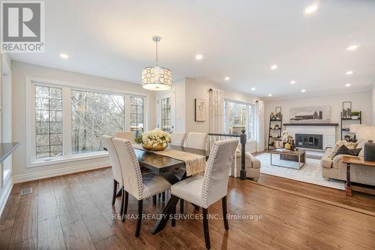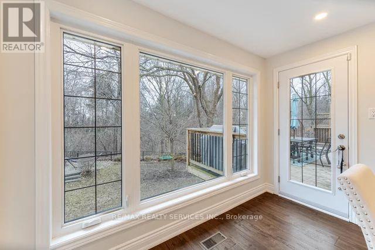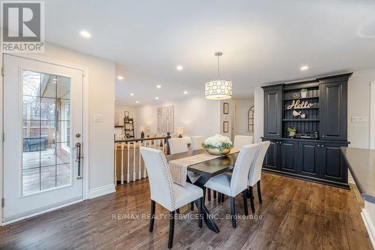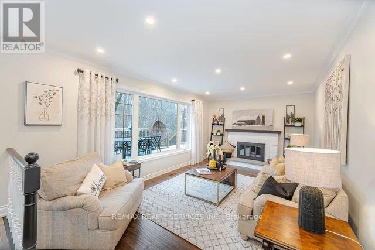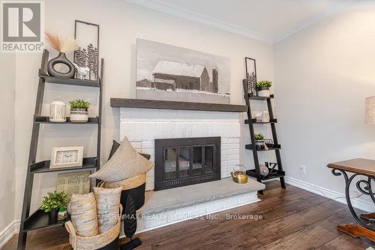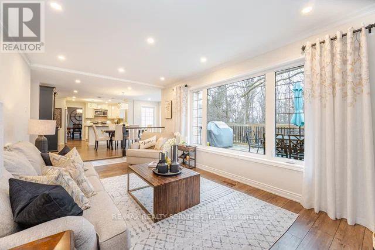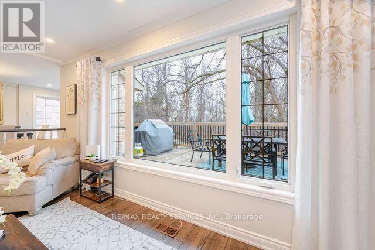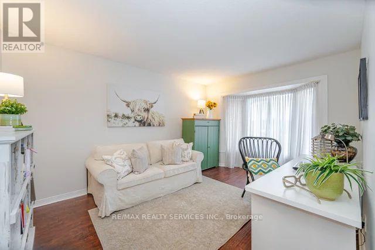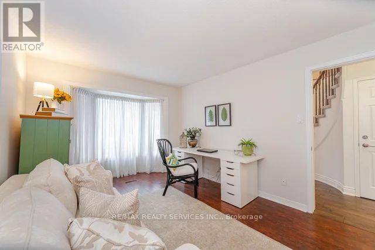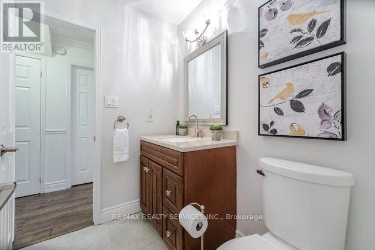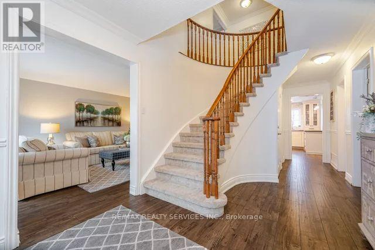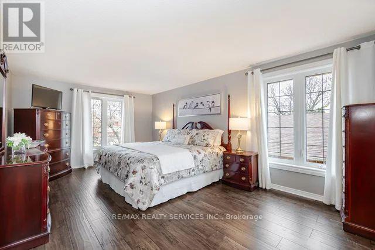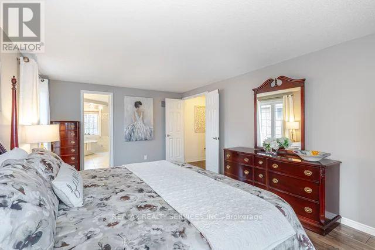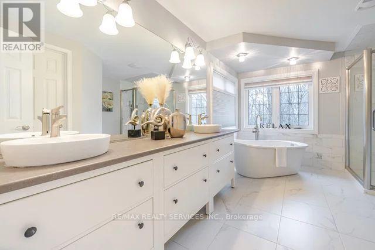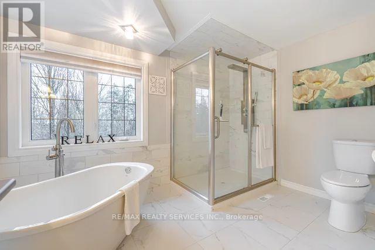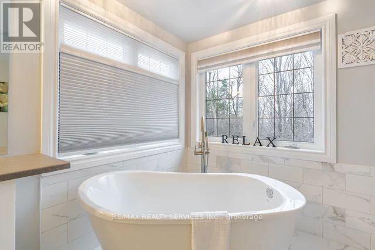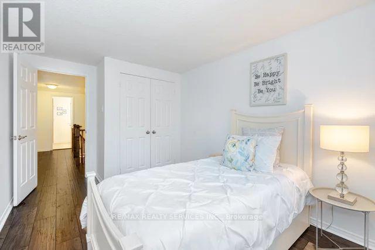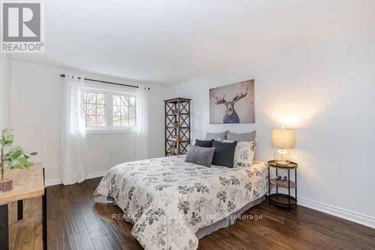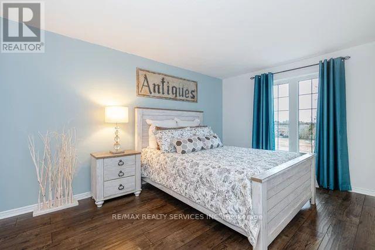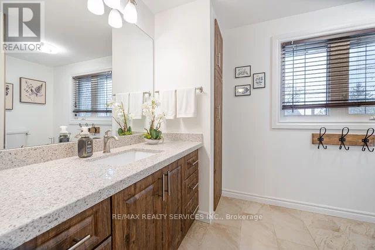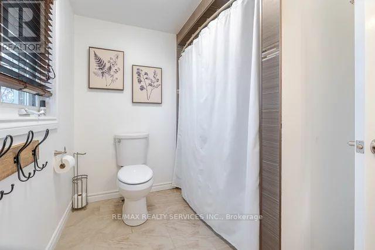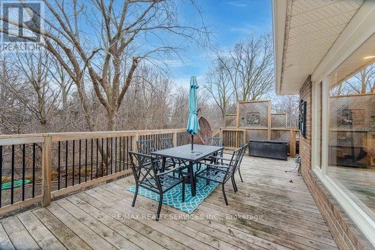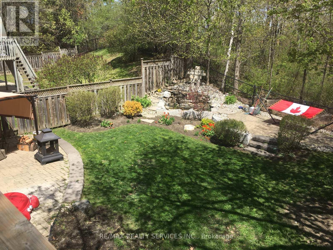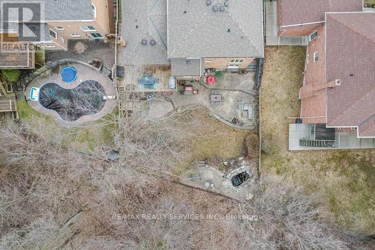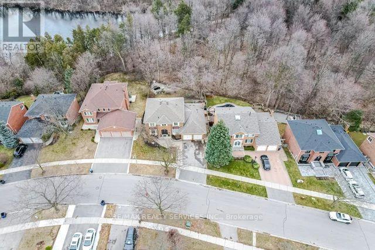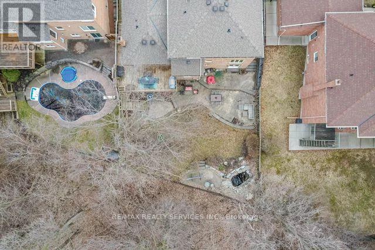4 Bedroom
3 Bathroom
Fireplace
Central Air Conditioning
Forced Air
$1,449,000
Muskoka in the City. Executive 4 bdrm, 3 bath detached home in one of the most sought after areas of Brampton. Large lot backing onto ravine/forest area. Just steps to parks and walking trails. Great floor plan with updated kitchen. Solarium/breakfast area overlooking ravine and open to large family room. Perfect for entertaining!! Separate formal dining and living areas. Main floor office and laundry. Up the spiral staircase is a spacious primary bedroom with updated 5 pc ensuite and w/i closet. 3 other large bedrooms and updated main bathroom. Full, unspoiled walk-out basement and parking for 6 cars.**** EXTRAS **** Beautiful backyard with ravine lot, forest views and a pond. Large deck off the kitchen. Great for backyard bbq's. Quiet family friendly street with parks and walking trails. Close to shopping and easy access to 410 hwy. (id:53047)
Property Details
|
MLS® Number
|
W8121730 |
|
Property Type
|
Single Family |
|
Community Name
|
Heart Lake East |
|
Amenities Near By
|
Park, Public Transit |
|
Features
|
Wooded Area, Ravine, Conservation/green Belt |
|
Parking Space Total
|
6 |
Building
|
Bathroom Total
|
3 |
|
Bedrooms Above Ground
|
4 |
|
Bedrooms Total
|
4 |
|
Basement Features
|
Walk Out |
|
Basement Type
|
Full |
|
Construction Style Attachment
|
Detached |
|
Cooling Type
|
Central Air Conditioning |
|
Exterior Finish
|
Brick |
|
Fireplace Present
|
Yes |
|
Heating Fuel
|
Natural Gas |
|
Heating Type
|
Forced Air |
|
Stories Total
|
2 |
|
Type
|
House |
Parking
Land
|
Acreage
|
No |
|
Land Amenities
|
Park, Public Transit |
|
Size Irregular
|
67.07 X 125.53 Ft |
|
Size Total Text
|
67.07 X 125.53 Ft |
Rooms
| Level |
Type |
Length |
Width |
Dimensions |
|
Second Level |
Primary Bedroom |
5.49 m |
3.56 m |
5.49 m x 3.56 m |
|
Second Level |
Bedroom 2 |
4.27 m |
3.25 m |
4.27 m x 3.25 m |
|
Second Level |
Bedroom 3 |
4.09 m |
2.9 m |
4.09 m x 2.9 m |
|
Second Level |
Bedroom 4 |
3.58 m |
3.05 m |
3.58 m x 3.05 m |
|
Main Level |
Kitchen |
3.66 m |
3.05 m |
3.66 m x 3.05 m |
|
Main Level |
Eating Area |
5.13 m |
3.35 m |
5.13 m x 3.35 m |
|
Main Level |
Dining Room |
4.57 m |
3.51 m |
4.57 m x 3.51 m |
|
Main Level |
Family Room |
5.79 m |
3.66 m |
5.79 m x 3.66 m |
|
Main Level |
Living Room |
5.18 m |
3.51 m |
5.18 m x 3.51 m |
|
Main Level |
Office |
4.11 m |
3.2 m |
4.11 m x 3.2 m |
https://www.realtor.ca/real-estate/26593408/38-esker-dr-brampton-heart-lake-east
