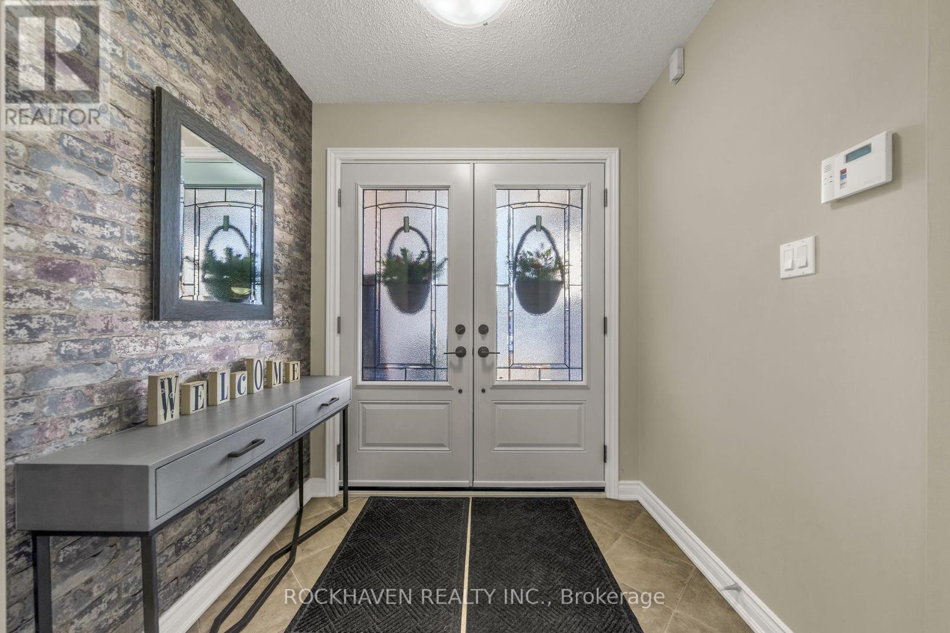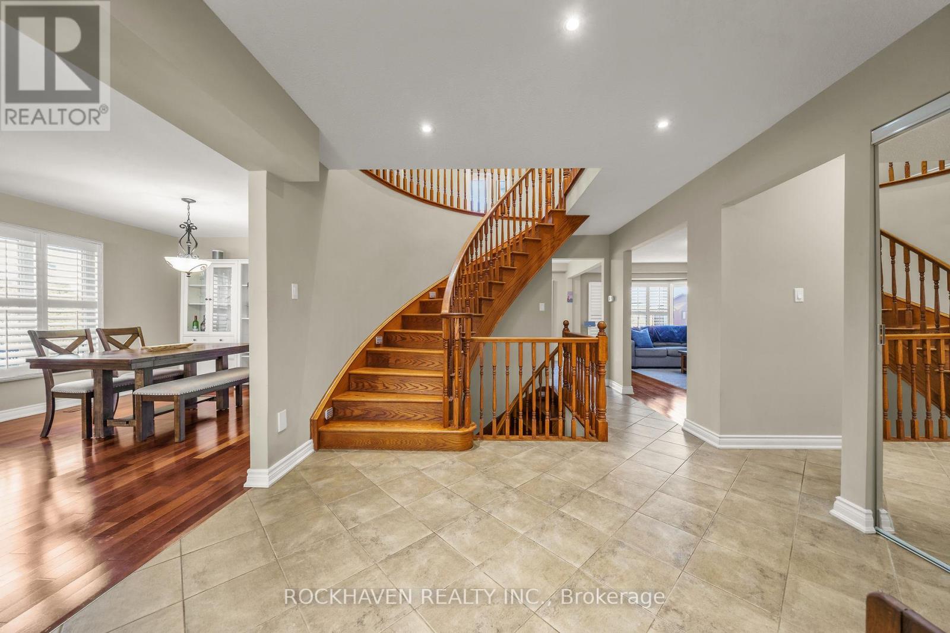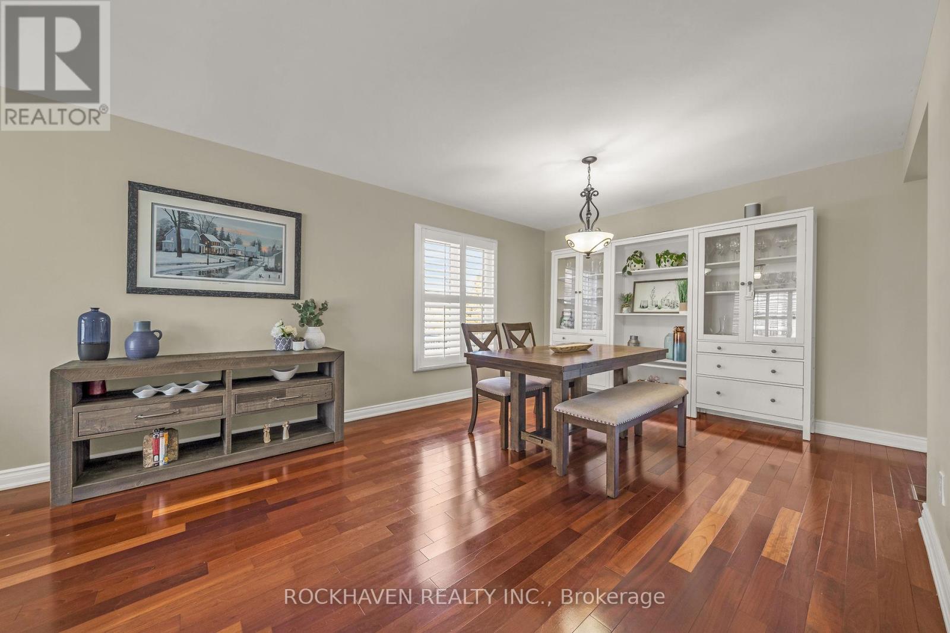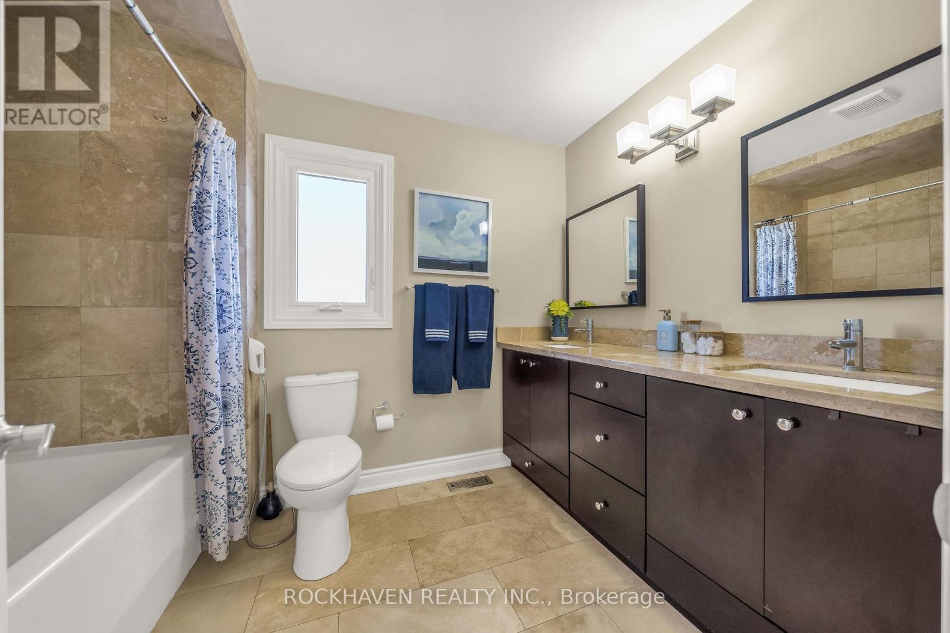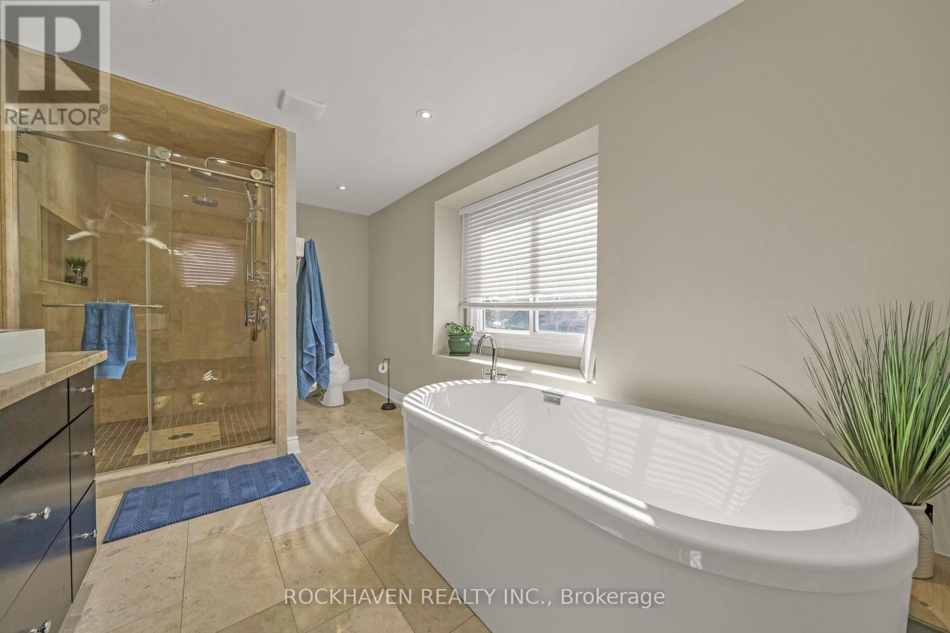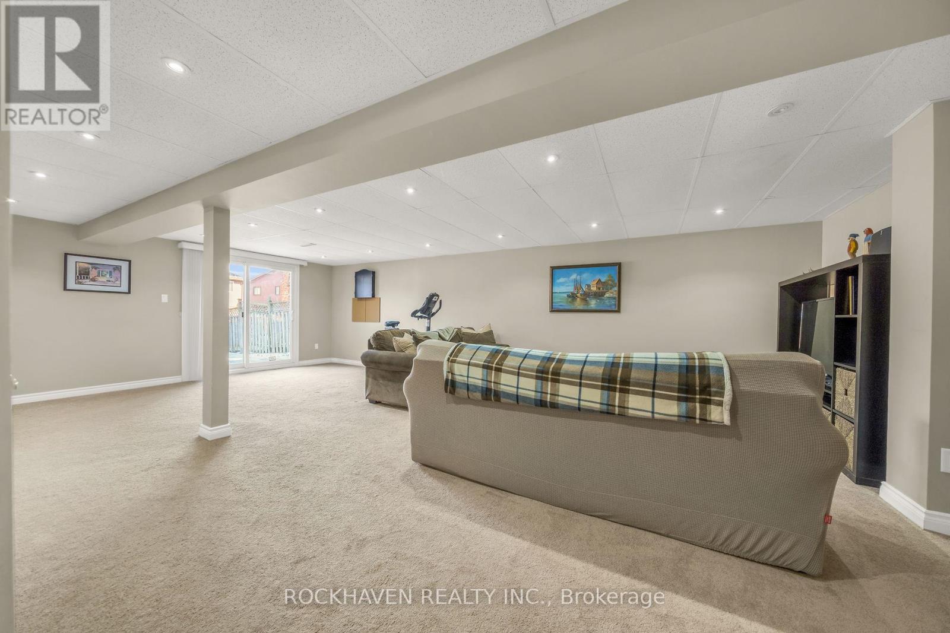38 Larkspur Cres Hamilton, Ontario L9K 1C6
4 Bedroom
4 Bathroom
Central Air Conditioning
Forced Air
$1,225,000
Spacious 3 bedroom home in quiet friendly Scenic Woods. Updated kitchen, granite countertops, new stainless steel appliances. Lots of natural light with skylight above oak staircase, California shutters, luxurious baths with heated floors. Laundry room on bedroom level. Hardwood floors in LR/DR and bedrooms. Fully finished basement with 2 walkouts. New 2 level deck with access from kitchen and lower level. New front door. New washer/dryer. Great location. Easy access to the Linc and 403. (id:53047)
Property Details
| MLS® Number | X8120836 |
| Property Type | Single Family |
| Community Name | Iroquoia Heights |
| Amenities Near By | Park, Place Of Worship |
| Parking Space Total | 6 |
Building
| Bathroom Total | 4 |
| Bedrooms Above Ground | 3 |
| Bedrooms Below Ground | 1 |
| Bedrooms Total | 4 |
| Basement Development | Finished |
| Basement Features | Walk Out |
| Basement Type | N/a (finished) |
| Construction Style Attachment | Detached |
| Cooling Type | Central Air Conditioning |
| Exterior Finish | Aluminum Siding, Brick |
| Heating Fuel | Natural Gas |
| Heating Type | Forced Air |
| Stories Total | 2 |
| Type | House |
Parking
| Attached Garage |
Land
| Acreage | No |
| Land Amenities | Park, Place Of Worship |
| Size Irregular | 52.49 X 115.24 Ft |
| Size Total Text | 52.49 X 115.24 Ft |
Rooms
| Level | Type | Length | Width | Dimensions |
|---|---|---|---|---|
| Second Level | Primary Bedroom | 5.61 m | 3.71 m | 5.61 m x 3.71 m |
| Second Level | Bedroom 2 | 4.8 m | 4.06 m | 4.8 m x 4.06 m |
| Second Level | Bedroom 3 | 4.37 m | 3.91 m | 4.37 m x 3.91 m |
| Basement | Recreational, Games Room | 8.1 m | 7.57 m | 8.1 m x 7.57 m |
| Basement | Bedroom | 5.44 m | 3.48 m | 5.44 m x 3.48 m |
| Basement | Office | 3.48 m | 2.31 m | 3.48 m x 2.31 m |
| Ground Level | Living Room | 8.31 m | 3.56 m | 8.31 m x 3.56 m |
| Ground Level | Dining Room | 8.31 m | 3.56 m | 8.31 m x 3.56 m |
| Ground Level | Kitchen | 3.56 m | 3.84 m | 3.56 m x 3.84 m |
| Ground Level | Eating Area | 3.38 m | 3 m | 3.38 m x 3 m |
| Ground Level | Family Room | 5.61 m | 3.71 m | 5.61 m x 3.71 m |
| Ground Level | Mud Room | 2.59 m | 1.83 m | 2.59 m x 1.83 m |
https://www.realtor.ca/real-estate/26591768/38-larkspur-cres-hamilton-iroquoia-heights
Interested?
Contact us for more information



