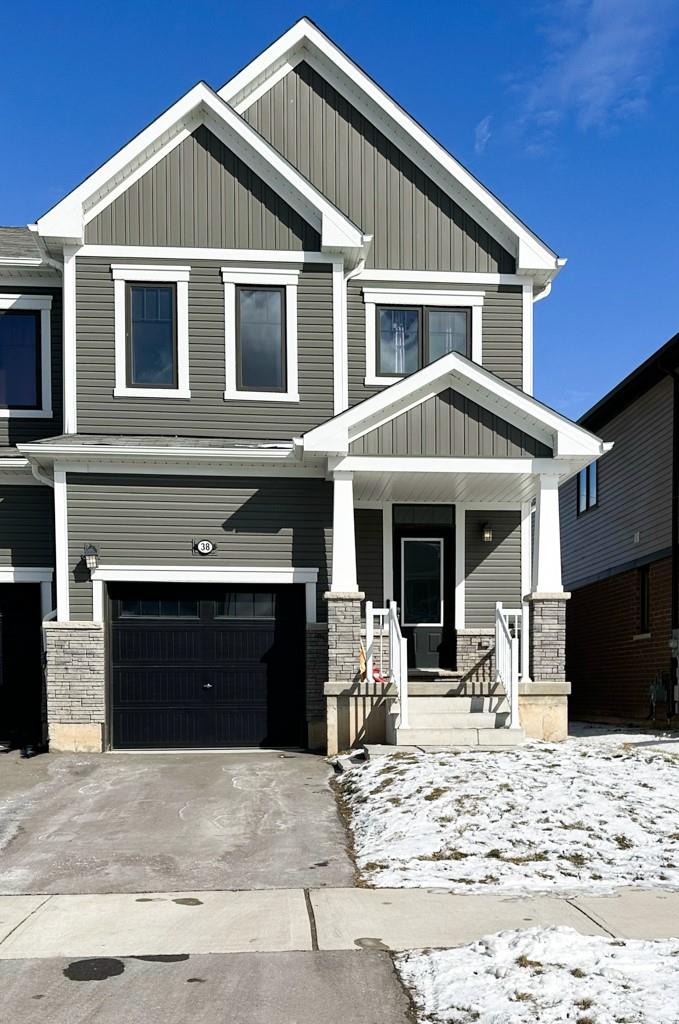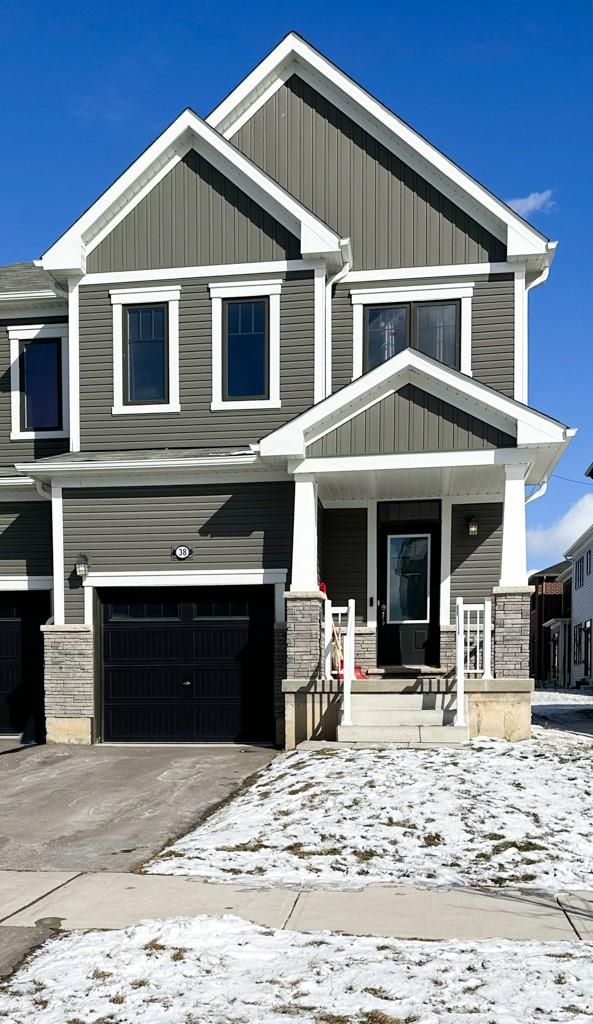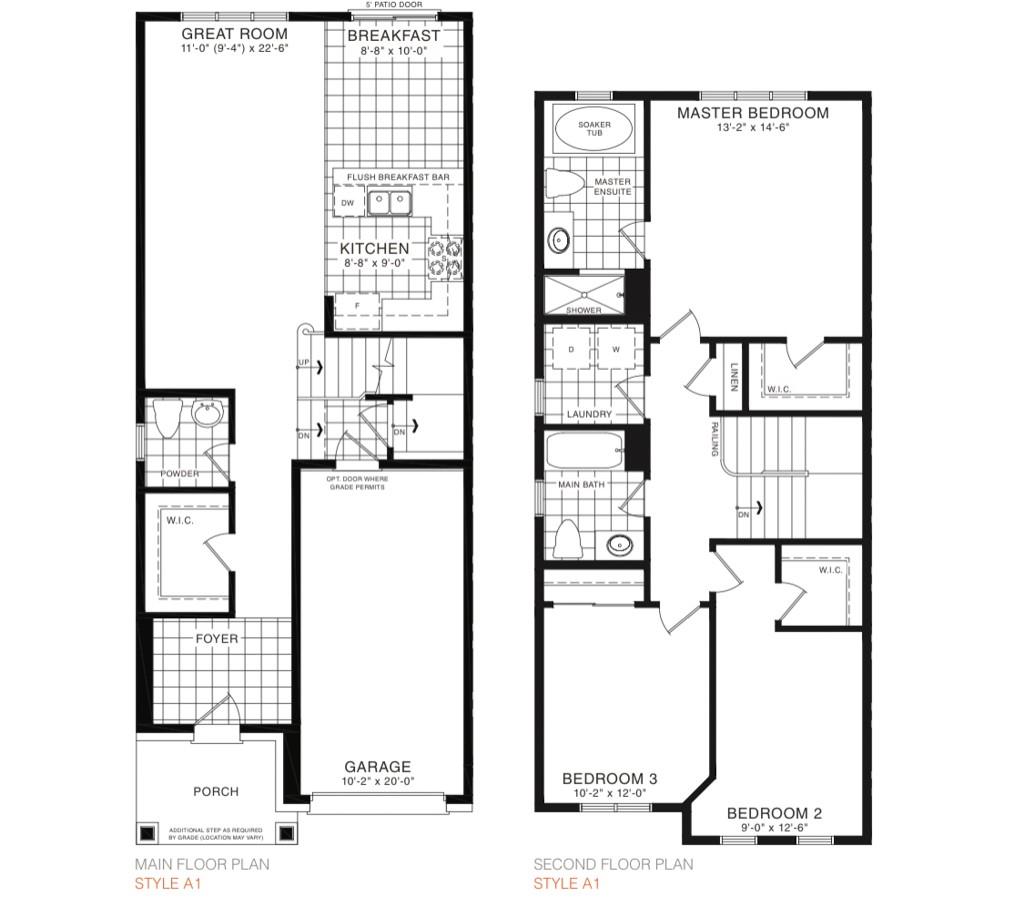3 Bedroom
3 Bathroom
1662 sqft
2 Level
Air Exchanger, Central Air Conditioning
Forced Air
$679,990
Don’t miss out on this opportunity to own this FREEHOLD End Unit Townhouse! With over 1650sqft of living space, luxurious 9FT ceilings and no carpet on the Main Floor! The open concept design creates an inviting space for gatherings and entertaining! The property features 3 bedrooms, 2.5 bathrooms, convenient second floor laundry, and unfinished basement to create your own personal touch! Located in the new rapidly growing Avalon Community in Caledonia. This is a great family neighbourhood close to all amenities, schools, shopping, parks, restaurants and 15 minutes to Hamilton! You’re sure to fall in love with this home! Don’t miss out before it's gone! (id:53047)
Property Details
|
MLS® Number
|
H4186590 |
|
Property Type
|
Single Family |
|
Equipment Type
|
Water Heater |
|
Features
|
Paved Driveway, Sump Pump |
|
Parking Space Total
|
2 |
|
Rental Equipment Type
|
Water Heater |
Building
|
Bathroom Total
|
3 |
|
Bedrooms Above Ground
|
3 |
|
Bedrooms Total
|
3 |
|
Appliances
|
Dishwasher, Dryer, Refrigerator, Stove, Washer |
|
Architectural Style
|
2 Level |
|
Basement Development
|
Unfinished |
|
Basement Type
|
Full (unfinished) |
|
Constructed Date
|
2021 |
|
Construction Style Attachment
|
Attached |
|
Cooling Type
|
Air Exchanger, Central Air Conditioning |
|
Exterior Finish
|
Stone, Vinyl Siding |
|
Foundation Type
|
Poured Concrete |
|
Half Bath Total
|
1 |
|
Heating Fuel
|
Natural Gas |
|
Heating Type
|
Forced Air |
|
Stories Total
|
2 |
|
Size Exterior
|
1662 Sqft |
|
Size Interior
|
1662 Sqft |
|
Type
|
Row / Townhouse |
|
Utility Water
|
Municipal Water |
Parking
|
Attached Garage
|
|
|
Inside Entry
|
|
Land
|
Acreage
|
No |
|
Sewer
|
Municipal Sewage System |
|
Size Depth
|
91 Ft |
|
Size Frontage
|
25 Ft |
|
Size Irregular
|
25.59 X 91.86 |
|
Size Total Text
|
25.59 X 91.86|under 1/2 Acre |
Rooms
| Level |
Type |
Length |
Width |
Dimensions |
|
Second Level |
Laundry Room |
|
|
' '' x ' '' |
|
Second Level |
3pc Bathroom |
|
|
' '' x ' '' |
|
Second Level |
Bedroom |
|
|
10' 2'' x 12' 0'' |
|
Second Level |
Bedroom |
|
|
9' 0'' x 12' 6'' |
|
Second Level |
4pc Ensuite Bath |
|
|
' '' x ' '' |
|
Second Level |
Primary Bedroom |
|
|
13' 2'' x 14' 6'' |
|
Ground Level |
2pc Bathroom |
|
|
' '' x ' '' |
|
Ground Level |
Great Room |
|
|
11' 0'' x 22' 6'' |
|
Ground Level |
Breakfast |
|
|
8' 8'' x 10' 0'' |
|
Ground Level |
Kitchen |
|
|
8' 8'' x 9' 0'' |
https://www.realtor.ca/real-estate/26563534/38-oaktree-drive-caledonia




