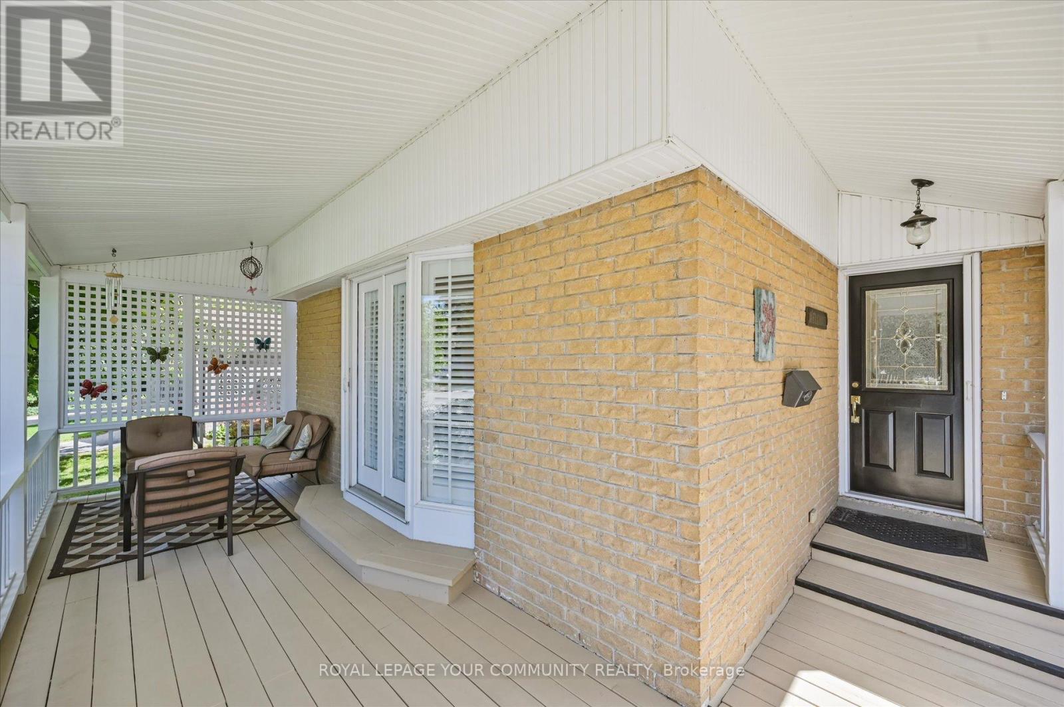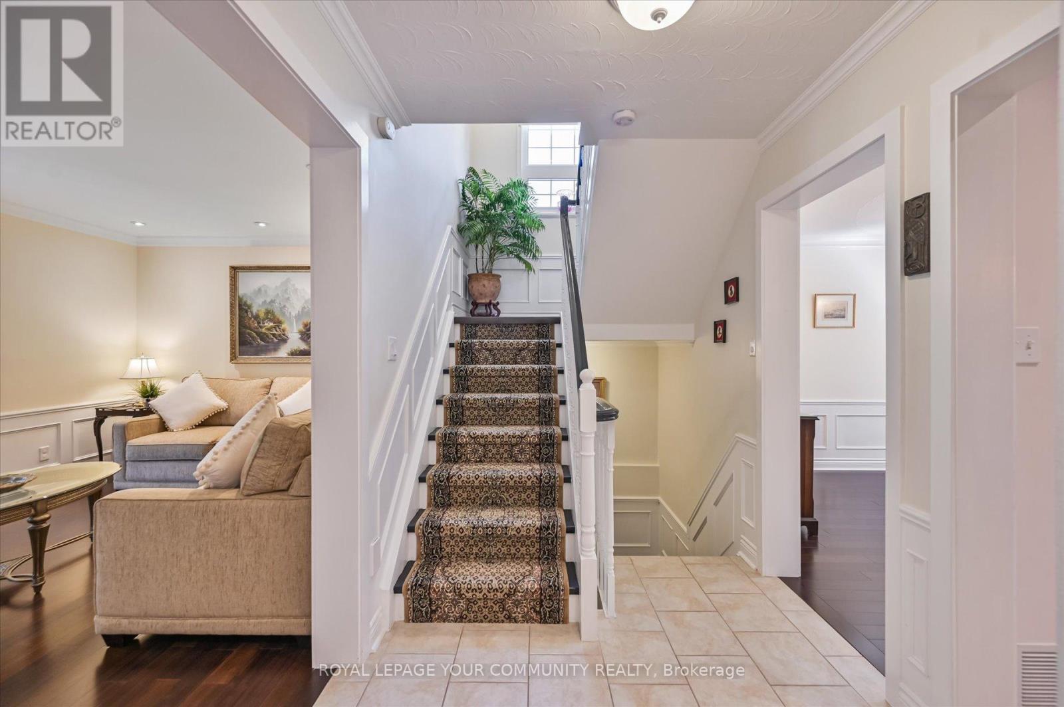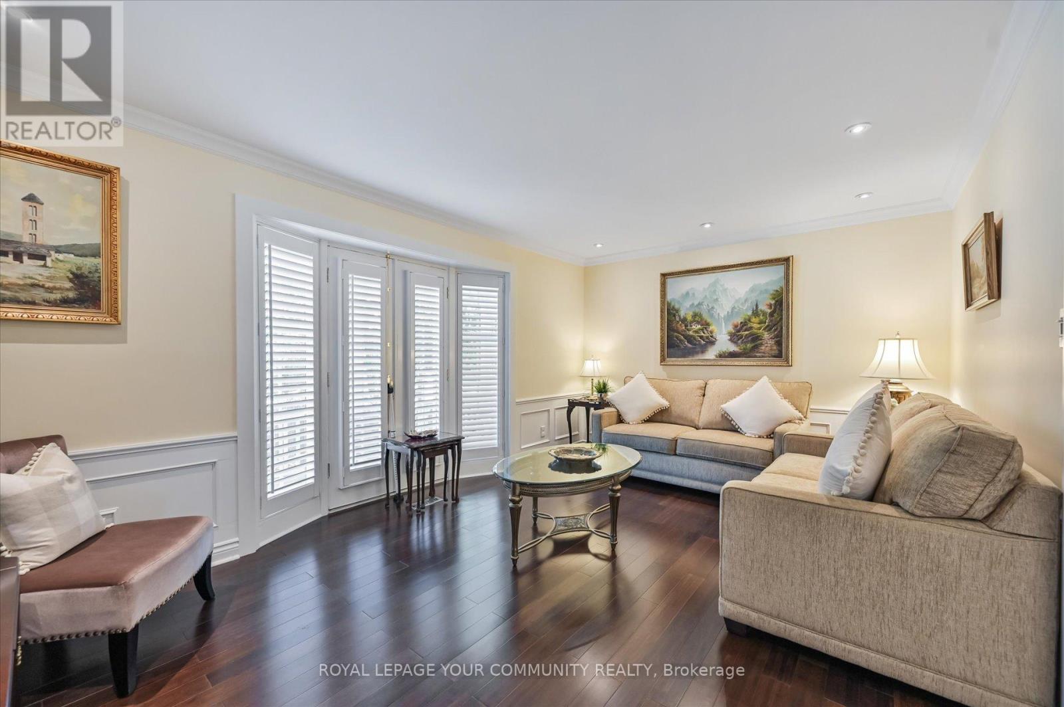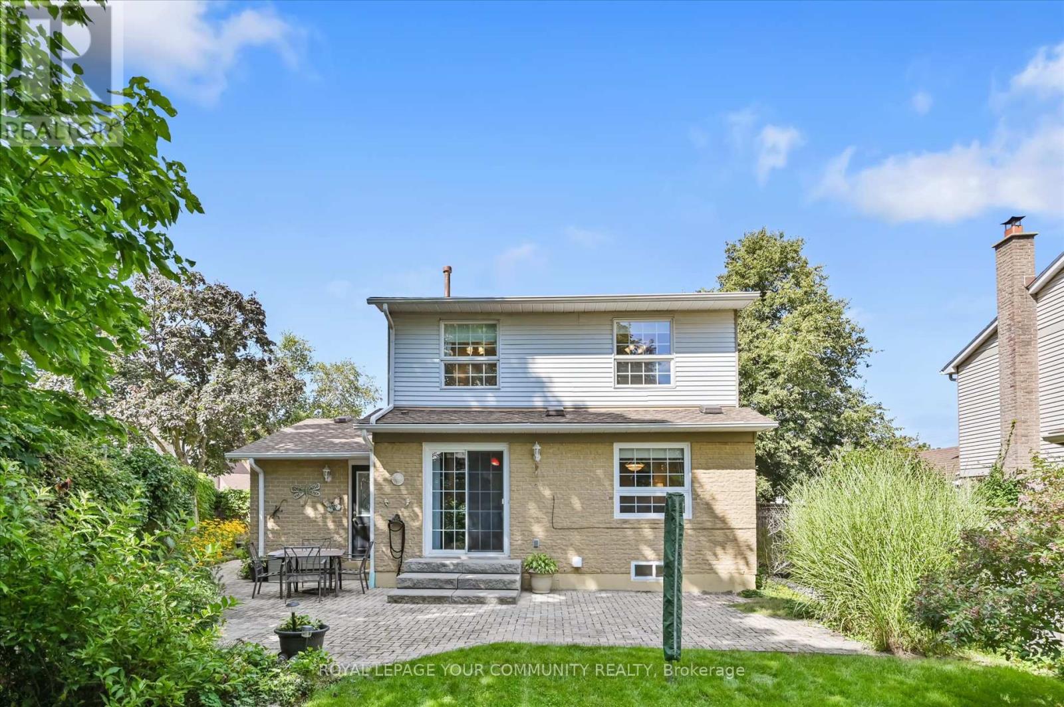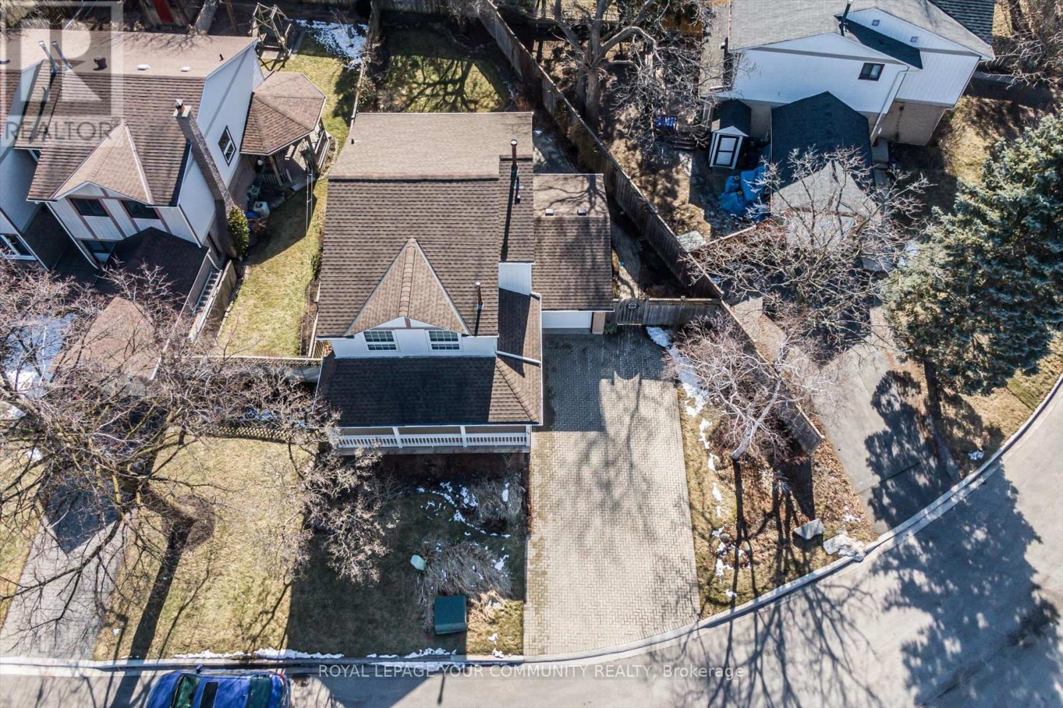4 Bedroom
2 Bathroom
Fireplace
Central Air Conditioning
Forced Air
$1,198,800
Wow! This fabulous two storey 3+1 bedroom home w/superb curb appeal & the flair of southern charm is situated in the Aurora Highlands enclave of S/W Aurora, on a quiet court. Nothing short of perfection here. Absolutely nothing to do but move in! It's simply gorgeous. Pride of ownership abounds here. Gleaming H/W floors & stairways thru out. Updated kit and bath's. Large Kit has lots of cabinets and granite counter space, S/S appliances. Many Upgrades Over the Years T/Out.Finished lower Ievel has been designed as a comfortable family room and entertainment area with a gas fireplace, 4th bdrm in lower level has 3 piece ensuite & wall closet. This home boasts upgrades galore: pot lights, wainscotting, chair rail, crown mouldings,hardwood floors t/out. W/O from liv.rm to front Veranda and from kitchen to large and private interlocking patio and rear yard Oasis, with perennial gardens. Rear yard is fully fenced and has mature treed surround.**** EXTRAS **** Fridge,Stove,B/I Dishwasher,Washer/Dryer,Wine Cooler ""as is"". Stand-Up Fridge/Freezer in Laundry Room,Filtered Cold Water System,Garage Door Opener & One Remote (id:53047)
Property Details
|
MLS® Number
|
N8103284 |
|
Property Type
|
Single Family |
|
Neigbourhood
|
Regency Acres |
|
Community Name
|
Aurora Highlands |
|
Amenities Near By
|
Park, Public Transit, Schools |
|
Features
|
Cul-de-sac |
|
Parking Space Total
|
5 |
Building
|
Bathroom Total
|
2 |
|
Bedrooms Above Ground
|
3 |
|
Bedrooms Below Ground
|
1 |
|
Bedrooms Total
|
4 |
|
Basement Development
|
Finished |
|
Basement Type
|
N/a (finished) |
|
Construction Style Attachment
|
Detached |
|
Cooling Type
|
Central Air Conditioning |
|
Exterior Finish
|
Aluminum Siding, Brick |
|
Fireplace Present
|
Yes |
|
Heating Fuel
|
Natural Gas |
|
Heating Type
|
Forced Air |
|
Stories Total
|
2 |
|
Type
|
House |
Parking
Land
|
Acreage
|
No |
|
Land Amenities
|
Park, Public Transit, Schools |
|
Size Irregular
|
48.42 X 107.08 Ft ; Irregular |
|
Size Total Text
|
48.42 X 107.08 Ft ; Irregular |
Rooms
| Level |
Type |
Length |
Width |
Dimensions |
|
Second Level |
Primary Bedroom |
4.74 m |
3.87 m |
4.74 m x 3.87 m |
|
Second Level |
Bedroom 2 |
3.13 m |
4.02 m |
3.13 m x 4.02 m |
|
Second Level |
Bedroom 3 |
4.02 m |
2.73 m |
4.02 m x 2.73 m |
|
Lower Level |
Family Room |
6.99 m |
3.98 m |
6.99 m x 3.98 m |
|
Lower Level |
Bedroom 4 |
4.24 m |
3.32 m |
4.24 m x 3.32 m |
|
Lower Level |
Utility Room |
5.44 m |
2.02 m |
5.44 m x 2.02 m |
|
Main Level |
Living Room |
5.17 m |
3.4 m |
5.17 m x 3.4 m |
|
Main Level |
Dining Room |
4.81 m |
3 m |
4.81 m x 3 m |
|
Main Level |
Kitchen |
5.03 m |
3.36 m |
5.03 m x 3.36 m |
https://www.realtor.ca/real-estate/26566644/38-wiles-crt-aurora-aurora-highlands


