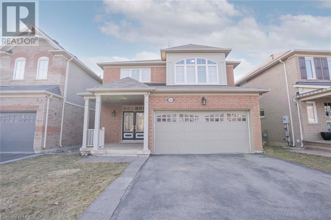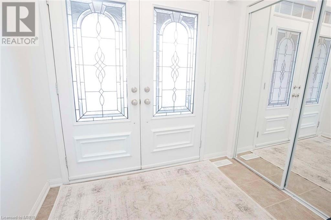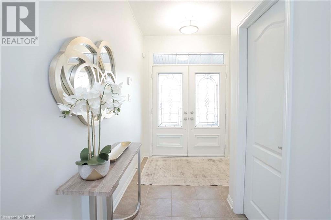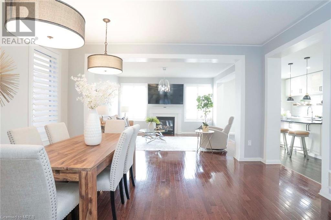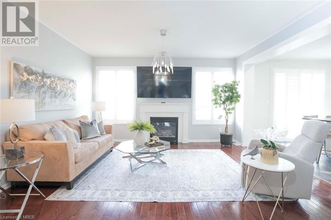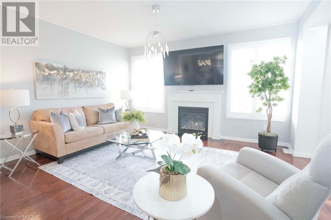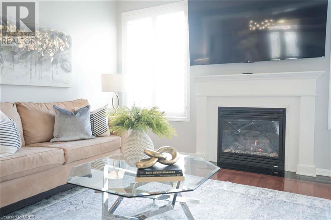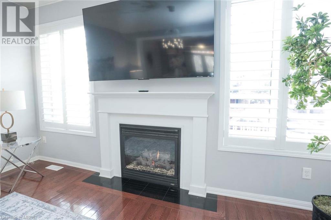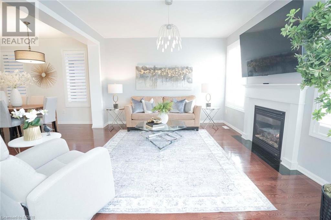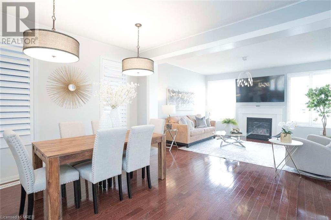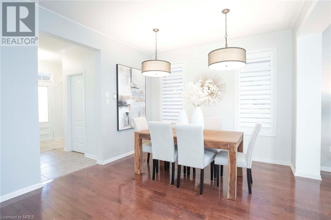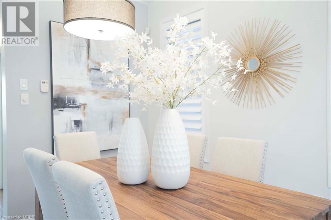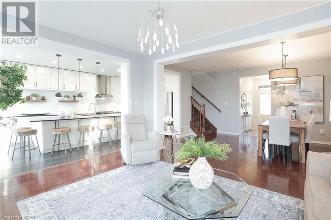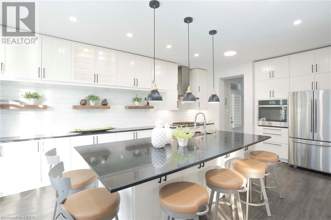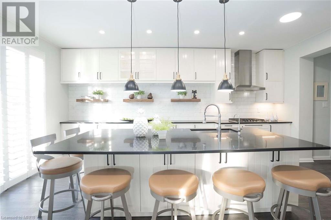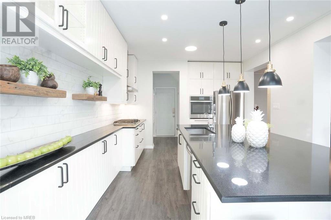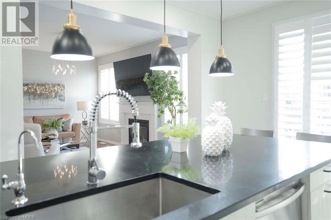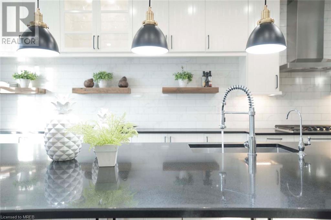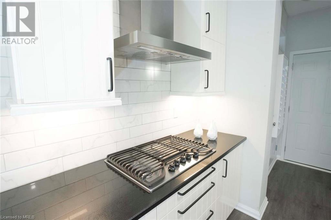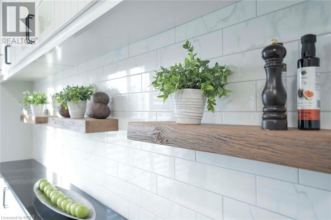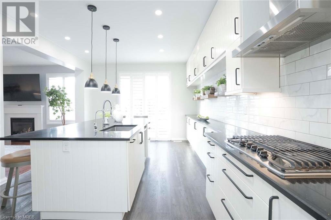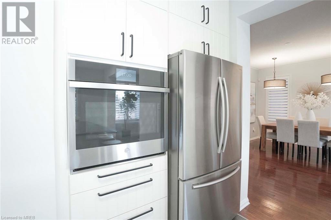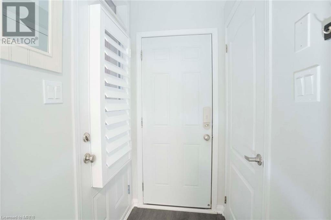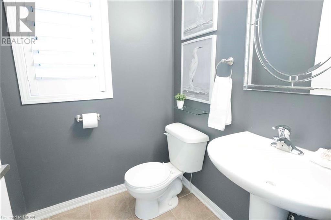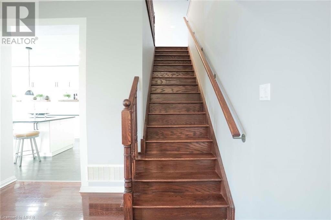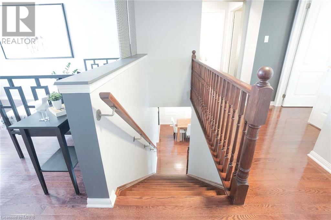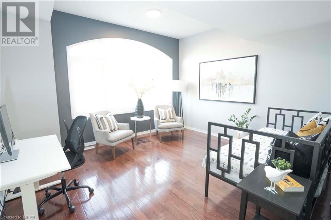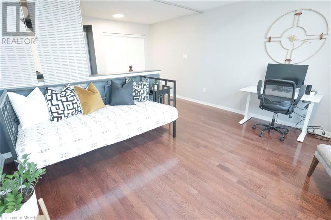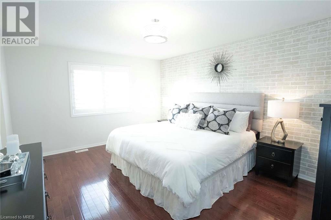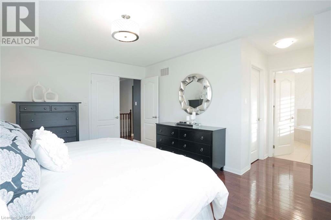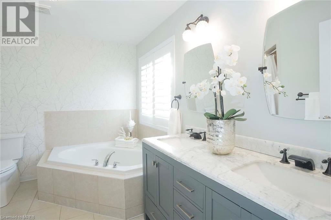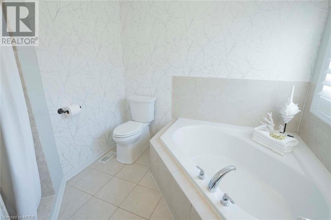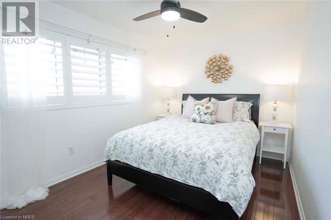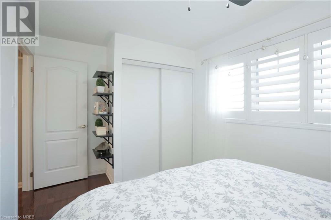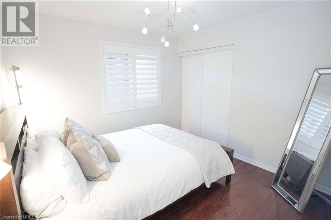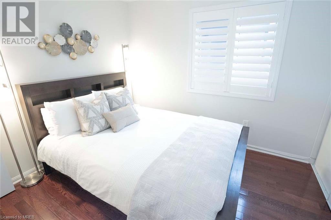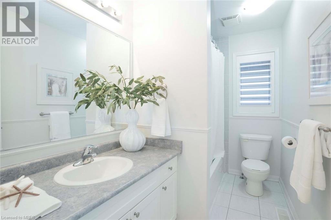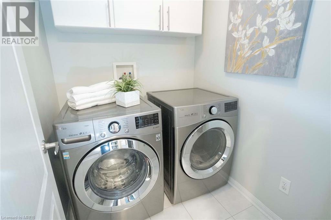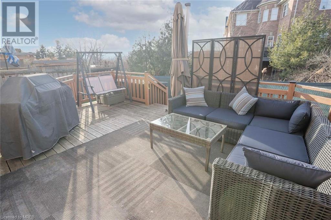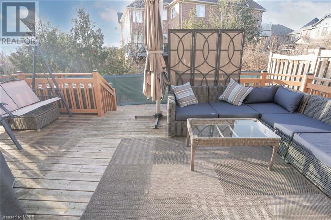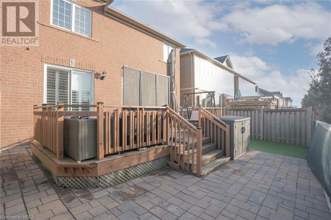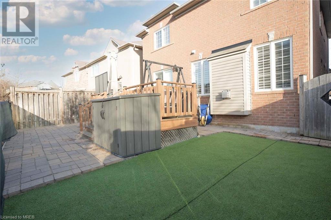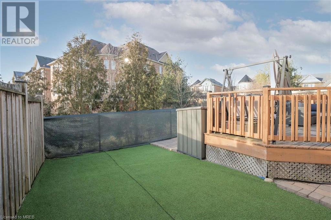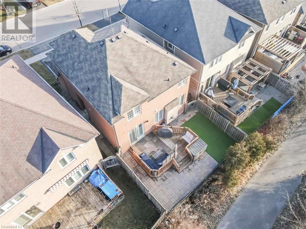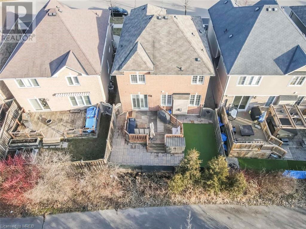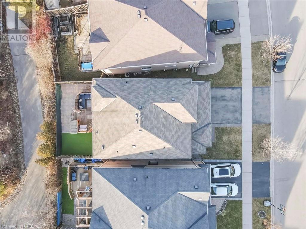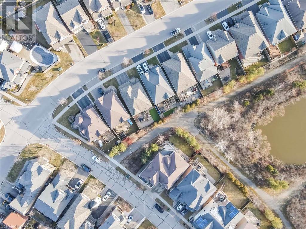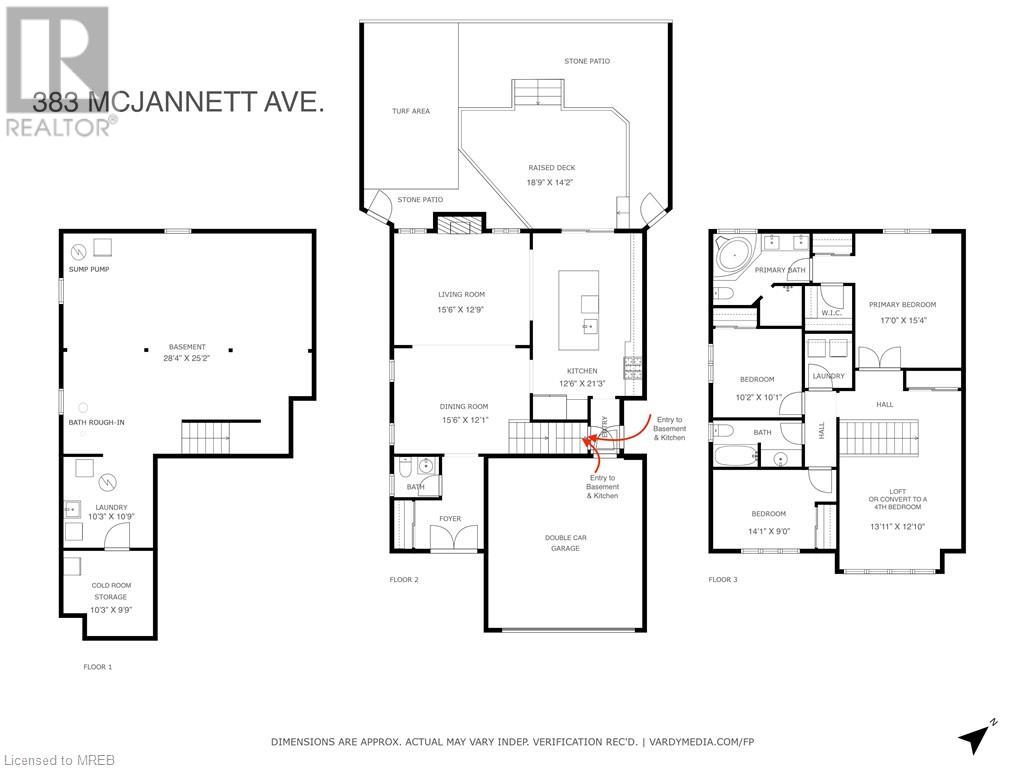383 Mcjannett Avenue Milton, Ontario L9T 7T8
$1,199,000
Welcome To This Gorgeous Move In Ready Detached Home. A 3+1 Bedroom Which Boasts Over 2000 Sq. Ft. & Includes A Bonus Room/Loft On The 2nd Floor. (Can Easily Be Converted Into A 4th Bedroom) Highly Sought-After Separate Side Entrance Provides Access To Both The Basement & Kitchen. Spacious Primary Bedroom W/ A 5-Piece En-Suite. Updated Kitchen Showcases Quartz Countertops, Pot Lights, A Tasteful Backsplash, & Stainless-Steel Appliance. Other Features: 9’ Ceilings, Hardwood Flooring, Neutral Paint, & Ample Storage. Double Car Garage Also Provides Access Into The Home. Basement Offers A 2nd Clothes Washer, Laundry Tub, & A Rough-In For A 4th Washroom. The Lovely Backyard Backs On To A Trail & The Custom Deck Is Ideal For Entertaining Guests Or Enjoying Tranquil Moments. Situated In A Quiet Neighborhood, & Close To Schools, Laurier University Hub (2024), Hospital, Parks, & Future Site Of Milton Education Village (MEV). Don't Miss The Opportunity To Make This Your New Home Sweet Home! Inclusions: All Electrical Light Fixtures, All Appliances: Stainless Steel Kitchen Appliances: Fridge, Stove, Dishwasher, & Hood Fan, 2 Clothes Washer And 1 Clothes Dryer, Automatic Garage Door Opener, Storage Shed. (id:53047)
Open House
This property has open houses!
2:00 pm
Ends at:4:00 pm
2:00 pm
Ends at:4:00 pm
Property Details
| MLS® Number | 40544335 |
| Property Type | Single Family |
| Amenities Near By | Hospital, Park, Place Of Worship, Public Transit, Schools |
| Community Features | Quiet Area |
| Equipment Type | Water Heater |
| Features | Southern Exposure, Conservation/green Belt, Sump Pump, Automatic Garage Door Opener |
| Parking Space Total | 4 |
| Rental Equipment Type | Water Heater |
Building
| Bathroom Total | 3 |
| Bedrooms Above Ground | 3 |
| Bedrooms Total | 3 |
| Appliances | Central Vacuum, Dishwasher, Dryer, Refrigerator, Stove, Washer, Hood Fan, Window Coverings |
| Architectural Style | 2 Level |
| Basement Development | Unfinished |
| Basement Type | Full (unfinished) |
| Construction Style Attachment | Detached |
| Cooling Type | Central Air Conditioning |
| Exterior Finish | Brick |
| Fixture | Ceiling Fans |
| Foundation Type | Poured Concrete |
| Half Bath Total | 1 |
| Heating Fuel | Natural Gas |
| Heating Type | Forced Air |
| Stories Total | 2 |
| Size Interior | 2080 |
| Type | House |
| Utility Water | Municipal Water |
Parking
| Attached Garage |
Land
| Access Type | Road Access |
| Acreage | No |
| Land Amenities | Hospital, Park, Place Of Worship, Public Transit, Schools |
| Sewer | Municipal Sewage System |
| Size Depth | 89 Ft |
| Size Frontage | 36 Ft |
| Size Total Text | Under 1/2 Acre |
| Zoning Description | Residential |
Rooms
| Level | Type | Length | Width | Dimensions |
|---|---|---|---|---|
| Second Level | 4pc Bathroom | Measurements not available | ||
| Second Level | 5pc Bathroom | Measurements not available | ||
| Second Level | Family Room | 13'11'' x 12'10'' | ||
| Second Level | Bedroom | 14'1'' x 9'0'' | ||
| Second Level | Bedroom | 10'2'' x 10'1'' | ||
| Second Level | Primary Bedroom | 17'0'' x 15'4'' | ||
| Main Level | 2pc Bathroom | Measurements not available | ||
| Main Level | Dining Room | 15'6'' x 12'1'' | ||
| Main Level | Living Room | 15'6'' x 12'9'' | ||
| Main Level | Eat In Kitchen | 12'6'' x 21'3'' |
https://www.realtor.ca/real-estate/26591348/383-mcjannett-avenue-milton
Interested?
Contact us for more information
