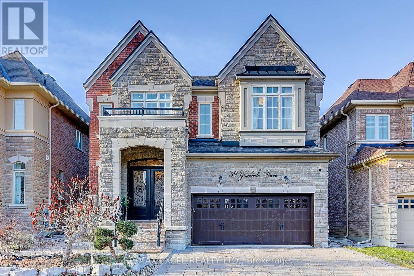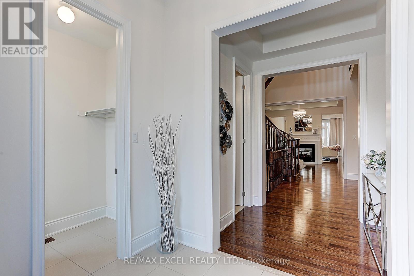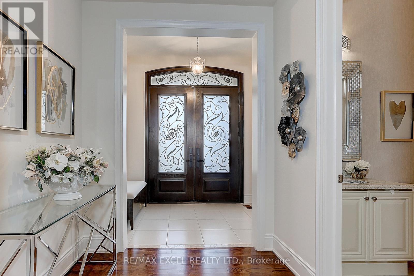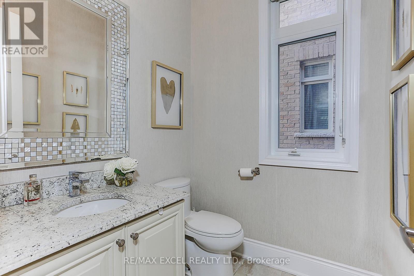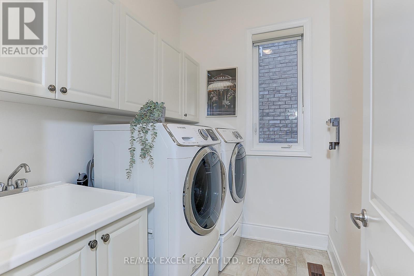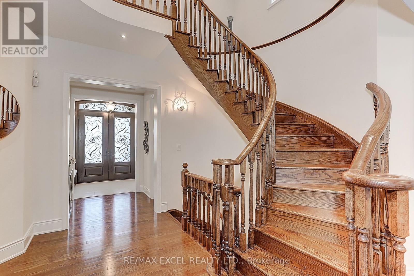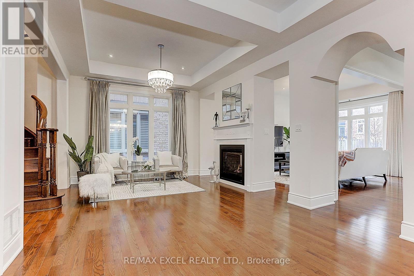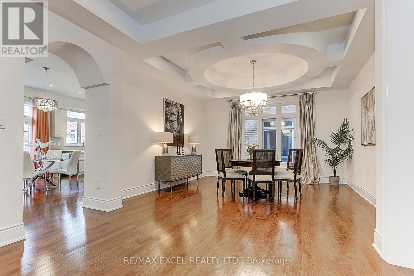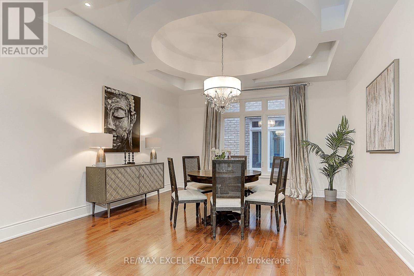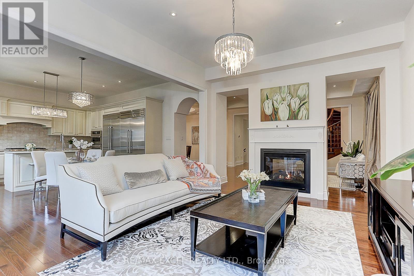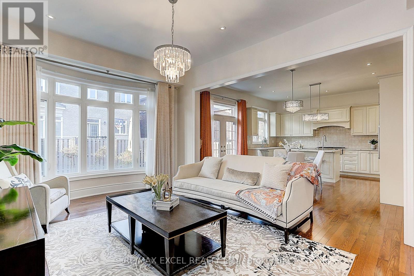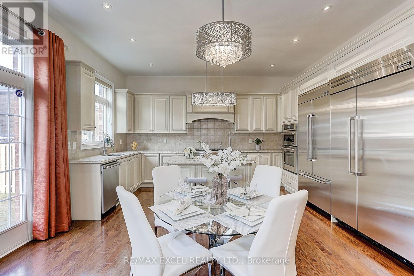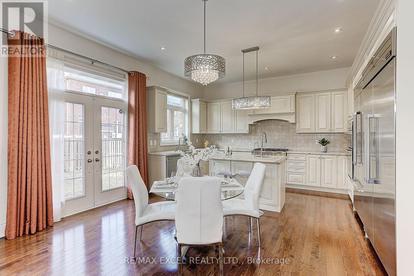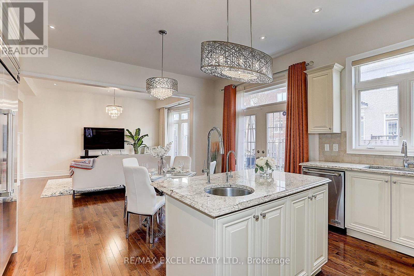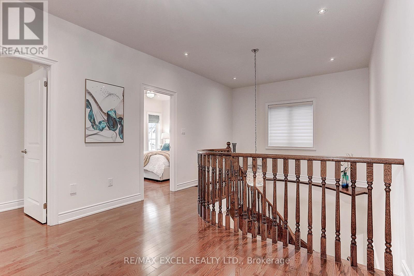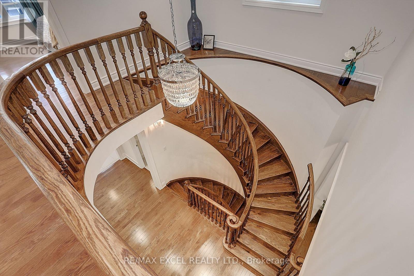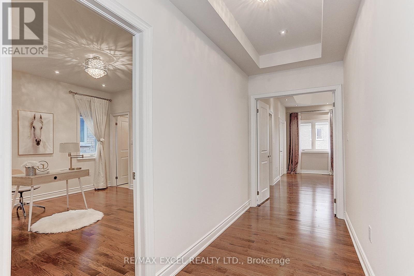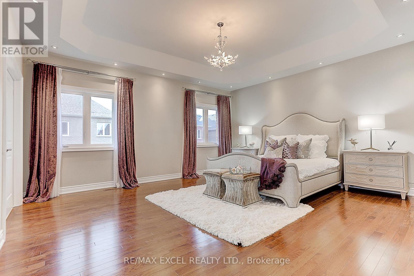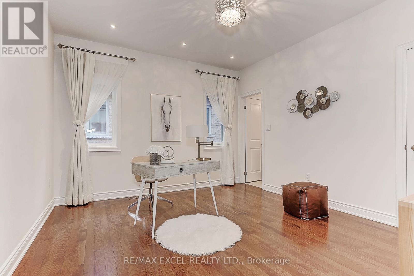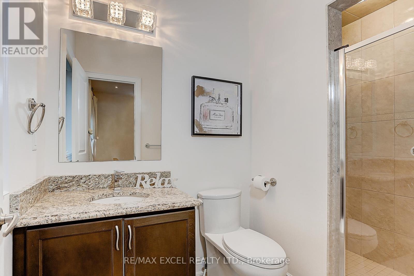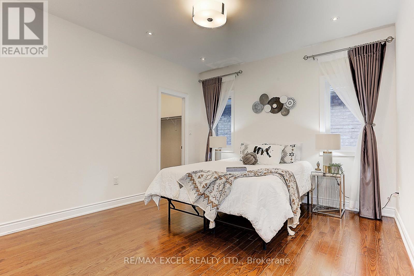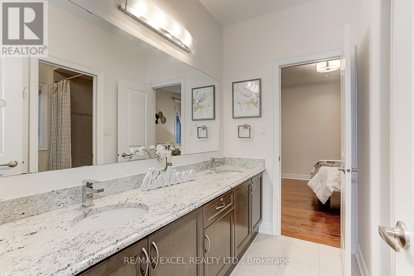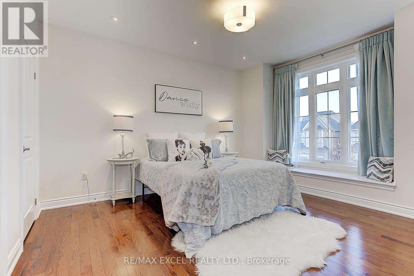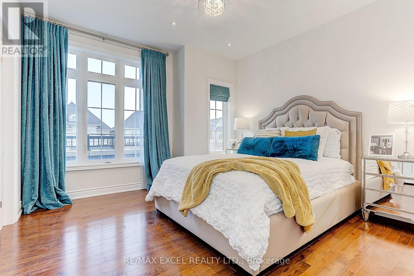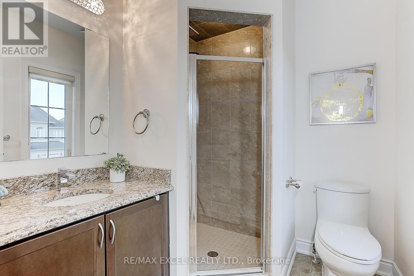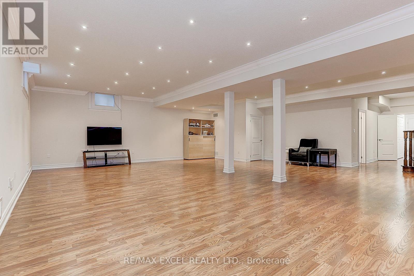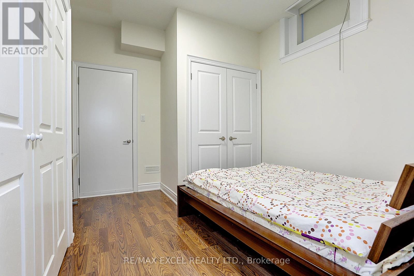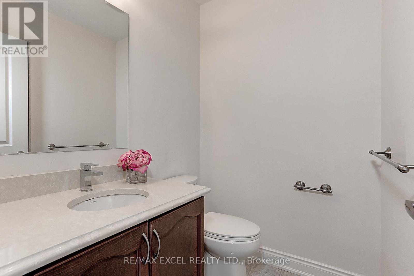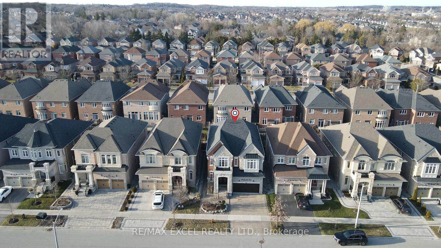5 Bedroom
6 Bathroom
Fireplace
Central Air Conditioning
Forced Air
$2,098,000
An Almost Perfect 10-Year-Old 5 Bedr House Located At Westbrook in Heart Richmond Hill.FirstOwner of The House.S Exposure,Great Layout W/ 4752 Sqft LS Includes 1332 Sqft Bsmt(Builer FlPlan).10' Ceiling on Main Flr, 9' Ceiling on 2nd Flr And Bsmt.HW Flrs Throughout,Tons of PotLights.$$Builder Upgrades.High-End S/S Appliances.Diagonal Upper Cabinets in Kitchen.BarrelArch,Luxury Chandeliers,And $$$Luxury Custom Made Window Curtains.Coffered Ceiling In DRm & LRm.2-Sided FP Between LRm & FRm.Large Windows For Brightness.Huge Master Bdr. W/ 10 TrayCeiling,His& Hers W/I Closets.Double Dr Entrance Portico.Sunken LRm Access To 18'6""X20"" DoubleCar Garage.French Dr W/O To Gdn.W/I Closet In Entrance Foyer.Finished Bsmt W/Huge Rec Area &Nanny Rm.Top Ranking Richmond HS,Closed to All Amenities.$$Beautiful Landscaping on F & B Yards.**** EXTRAS **** All Existing 2 S/S Fridges (JENN-AIR & THERMADOR),JENN-AIR Gas Stove,B/I S/S AMERICA Oven & JENN-AIR Microwave,B/I Dishwasher, B/I Rangewood,Washer & Dryer,Sink On Island W/ Faucet,Water Purifier,All Luxury Custom Made Window Coverings. (id:53047)
Property Details
|
MLS® Number
|
N8117466 |
|
Property Type
|
Single Family |
|
Neigbourhood
|
Elgin Mills |
|
Community Name
|
Westbrook |
|
Parking Space Total
|
4 |
Building
|
Bathroom Total
|
6 |
|
Bedrooms Above Ground
|
5 |
|
Bedrooms Total
|
5 |
|
Basement Development
|
Finished |
|
Basement Type
|
N/a (finished) |
|
Construction Style Attachment
|
Detached |
|
Cooling Type
|
Central Air Conditioning |
|
Exterior Finish
|
Brick, Stone |
|
Fireplace Present
|
Yes |
|
Heating Fuel
|
Natural Gas |
|
Heating Type
|
Forced Air |
|
Stories Total
|
2 |
|
Type
|
House |
Parking
Land
|
Acreage
|
No |
|
Size Irregular
|
42.03 X 104.43 Ft |
|
Size Total Text
|
42.03 X 104.43 Ft |
Rooms
| Level |
Type |
Length |
Width |
Dimensions |
|
Second Level |
Primary Bedroom |
5.49 m |
4.88 m |
5.49 m x 4.88 m |
|
Second Level |
Bedroom 2 |
3.81 m |
3.66 m |
3.81 m x 3.66 m |
|
Second Level |
Bedroom 3 |
3.66 m |
3.35 m |
3.66 m x 3.35 m |
|
Second Level |
Bedroom 4 |
3.99 m |
3.66 m |
3.99 m x 3.66 m |
|
Second Level |
Bedroom 5 |
4.11 m |
3.71 m |
4.11 m x 3.71 m |
|
Basement |
Bedroom |
3.81 m |
3.25 m |
3.81 m x 3.25 m |
|
Basement |
Recreational, Games Room |
9.68 m |
7.62 m |
9.68 m x 7.62 m |
|
Main Level |
Living Room |
3.81 m |
3.51 m |
3.81 m x 3.51 m |
|
Main Level |
Family Room |
4.88 m |
3.81 m |
4.88 m x 3.81 m |
|
Main Level |
Dining Room |
4.42 m |
4.27 m |
4.42 m x 4.27 m |
|
Main Level |
Kitchen |
4.88 m |
2.74 m |
4.88 m x 2.74 m |
|
Main Level |
Eating Area |
4.88 m |
3.02 m |
4.88 m x 3.02 m |
https://www.realtor.ca/real-estate/26587019/39-gracedale-dr-richmond-hill-westbrook
