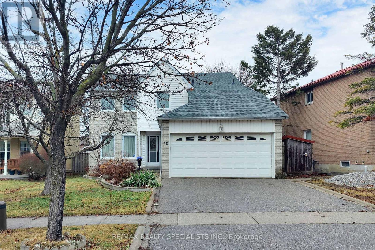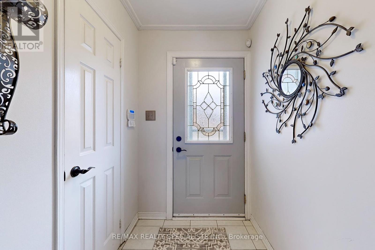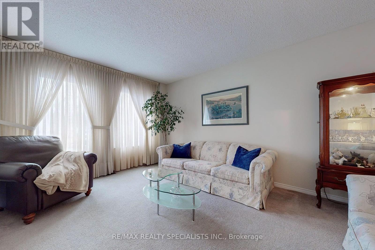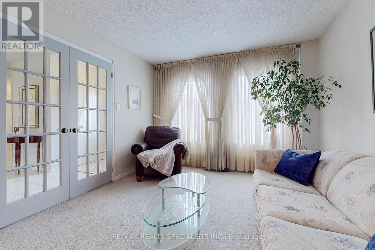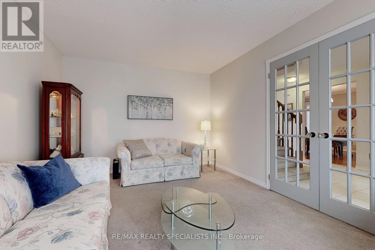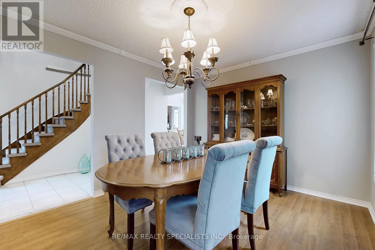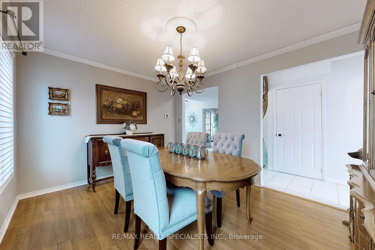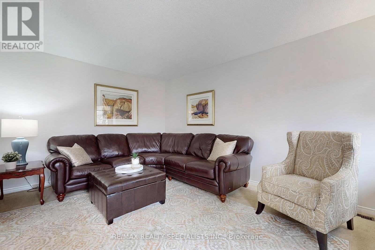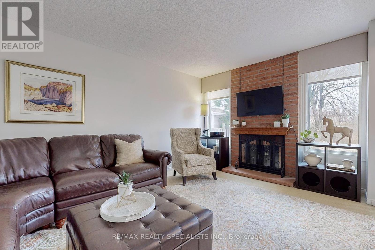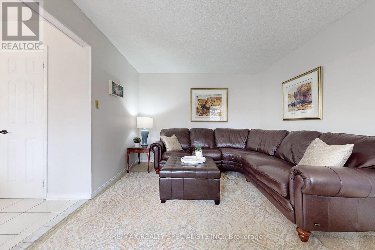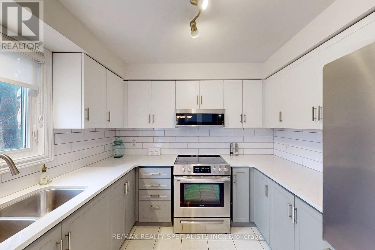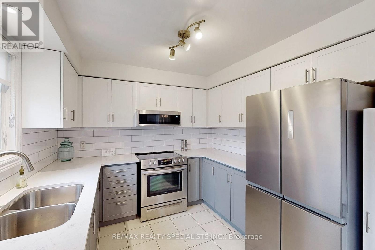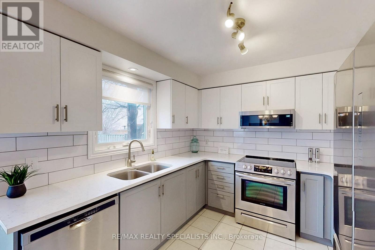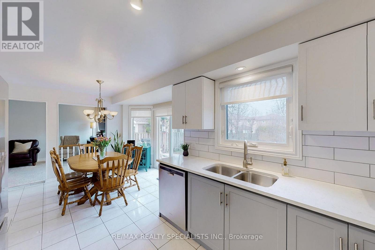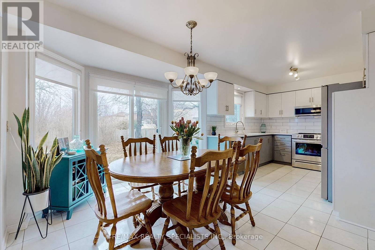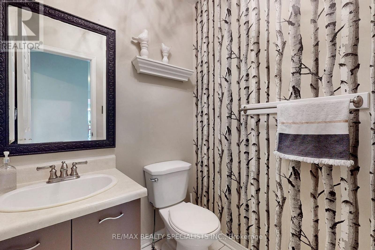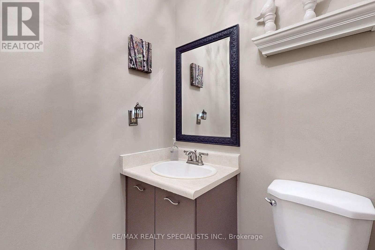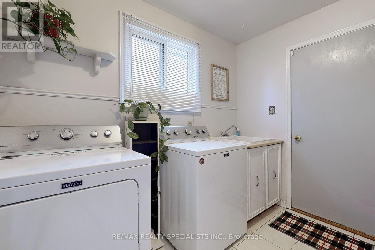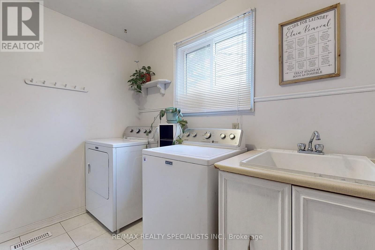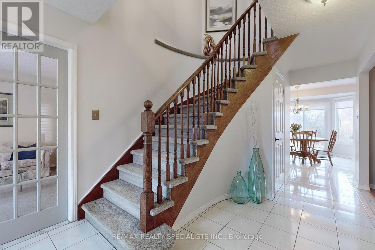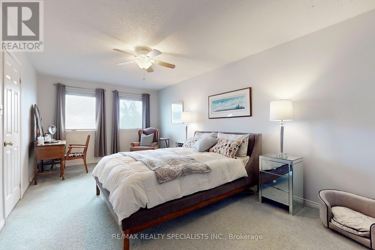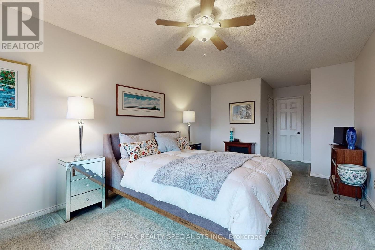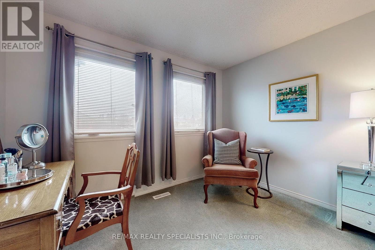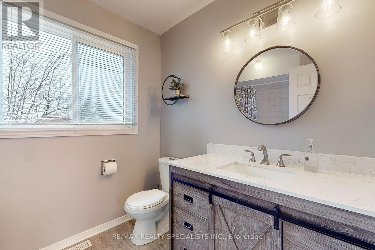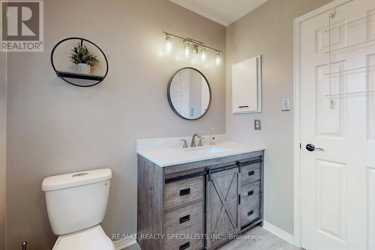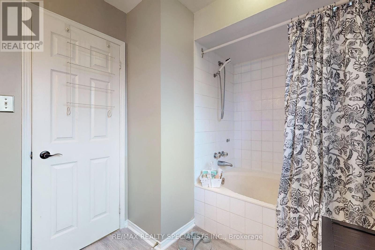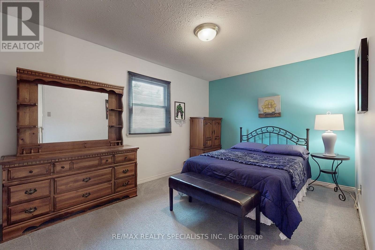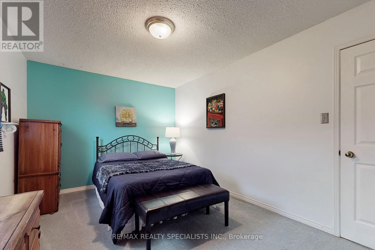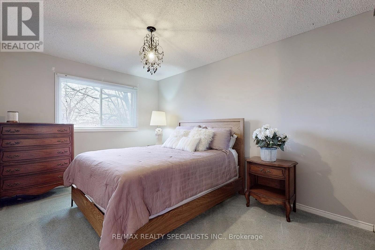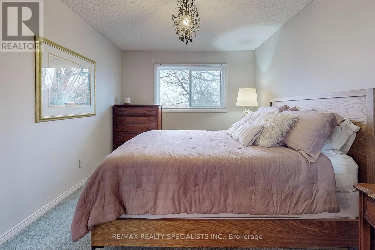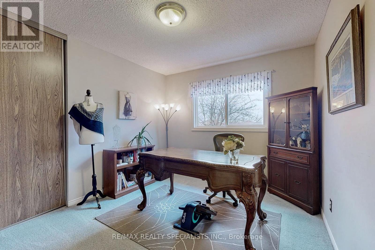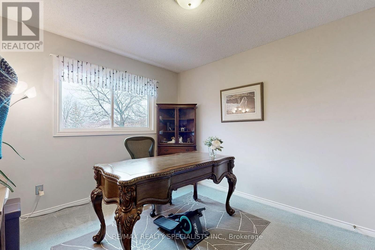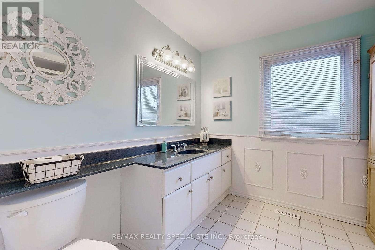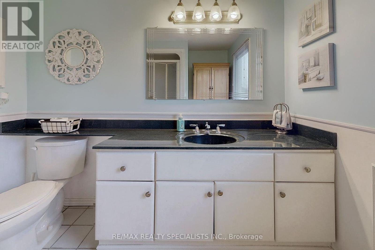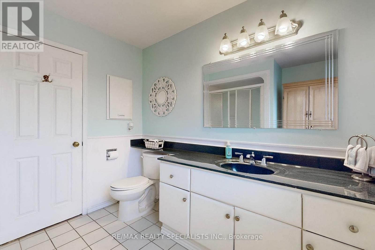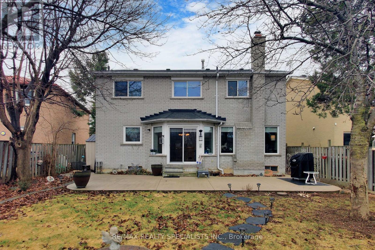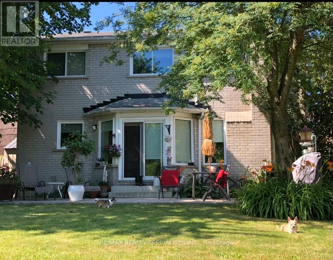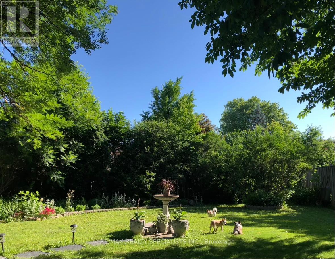39 Nuffield St Brampton, Ontario L6S 4X6
$1,199,900
Welcome to this meticulously maintained, stunning fully detached home nestled in the sought-after neighborhood of Westgate. Offering comfort and elegance on a spacious premium lot, this residence boasts four bedrooms and an upgraded large bright kitchen with Quartz countertops and stainless steel appliances. Separate living, dining, and family rooms provide ample space for relaxation and entertainment. The roof replacement in 2023 ensures peace of mind for years to come. The expansive outdoor space is perfect for family gatherings, creating a tranquil park-like setting. Notable features include a separate entrance from garage to Main floor Laundry room and a wood-burning fireplace. Conveniently located near Trinity Commons, schools, and public transportation, with an unspoiled basement for your imagination and proximity to essential amenities and highways. This home offers the perfect blend of modern living and natural beauty.**** EXTRAS **** Fridge, Stove, Washer, Dryer, CAC & chest freezer in the basement, dishwasher and mounted microwave (id:53047)
Open House
This property has open houses!
1:00 pm
Ends at:4:00 pm
2:00 pm
Ends at:4:00 pm
Property Details
| MLS® Number | W8121220 |
| Property Type | Single Family |
| Community Name | Westgate |
| Parking Space Total | 4 |
Building
| Bathroom Total | 3 |
| Bedrooms Above Ground | 4 |
| Bedrooms Total | 4 |
| Basement Development | Unfinished |
| Basement Type | N/a (unfinished) |
| Construction Style Attachment | Detached |
| Cooling Type | Central Air Conditioning |
| Exterior Finish | Brick |
| Fireplace Present | Yes |
| Heating Fuel | Natural Gas |
| Heating Type | Forced Air |
| Stories Total | 2 |
| Type | House |
Parking
| Attached Garage |
Land
| Acreage | No |
| Size Irregular | 45 X 151.94 Ft |
| Size Total Text | 45 X 151.94 Ft |
Rooms
| Level | Type | Length | Width | Dimensions |
|---|---|---|---|---|
| Main Level | Living Room | 4.87 m | 3.35 m | 4.87 m x 3.35 m |
| Main Level | Dining Room | 4.05 m | 3.23 m | 4.05 m x 3.23 m |
| Main Level | Family Room | 4.87 m | 3.35 m | 4.87 m x 3.35 m |
| Main Level | Kitchen | 2.92 m | 2.86 m | 2.92 m x 2.86 m |
| Main Level | Eating Area | 3.35 m | 3.26 m | 3.35 m x 3.26 m |
| Main Level | Primary Bedroom | 6.06 m | 3.35 m | 6.06 m x 3.35 m |
| Main Level | Bedroom 2 | 4.29 m | 2.92 m | 4.29 m x 2.92 m |
| Main Level | Bedroom 3 | 4.17 m | 3.04 m | 4.17 m x 3.04 m |
| Main Level | Bedroom 4 | 3.38 m | 3.04 m | 3.38 m x 3.04 m |
https://www.realtor.ca/real-estate/26592488/39-nuffield-st-brampton-westgate
Interested?
Contact us for more information
