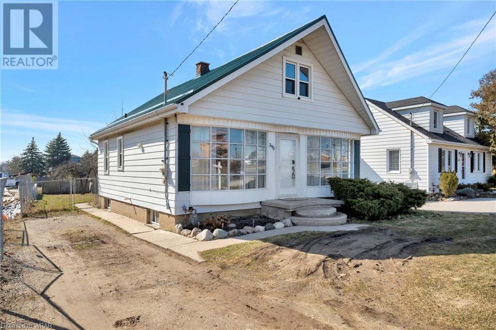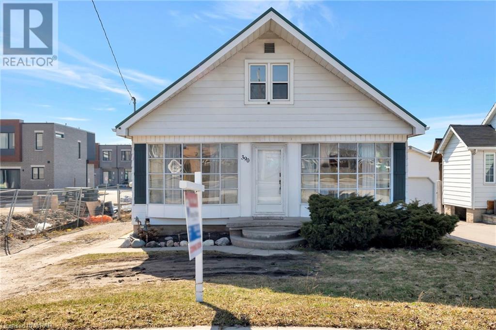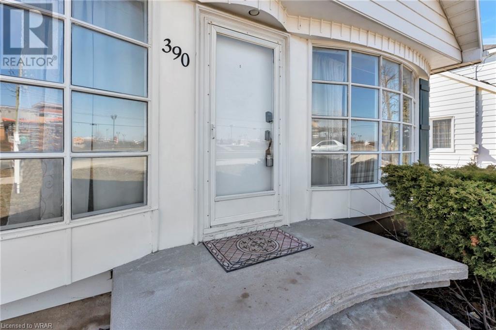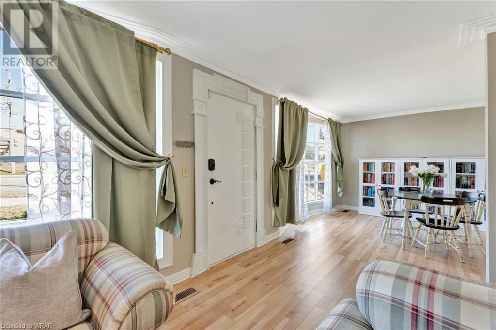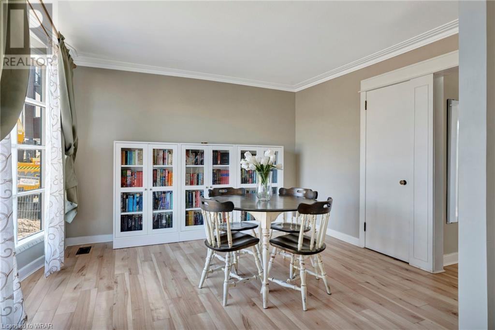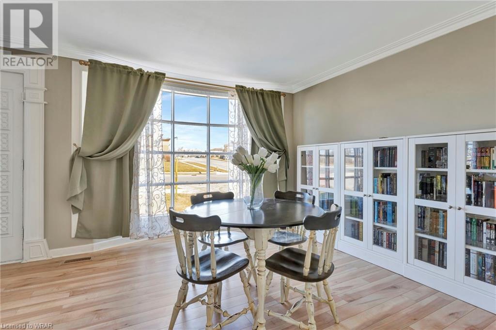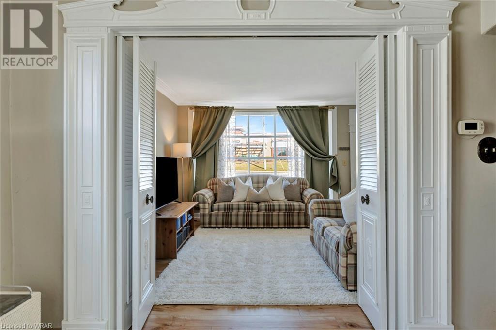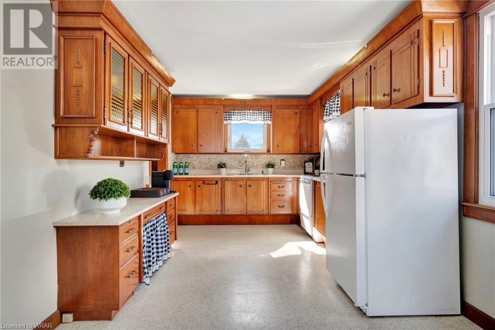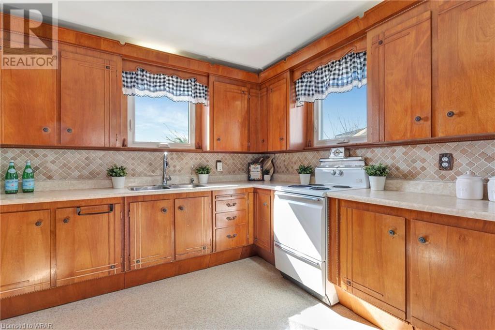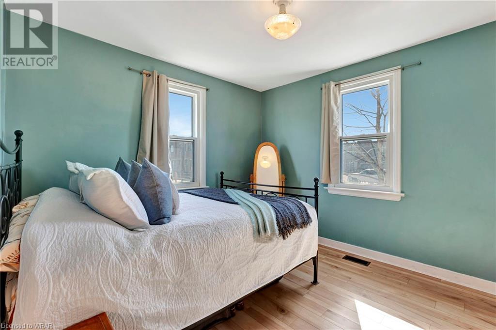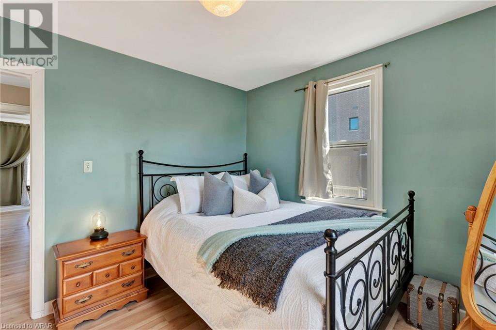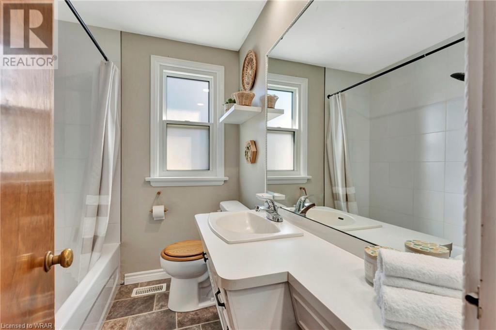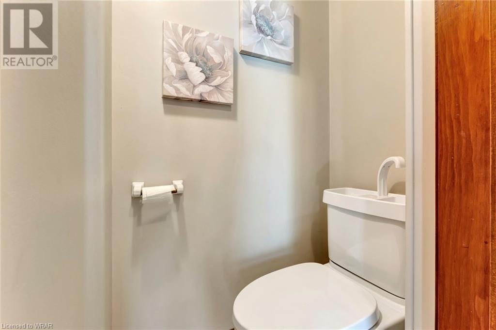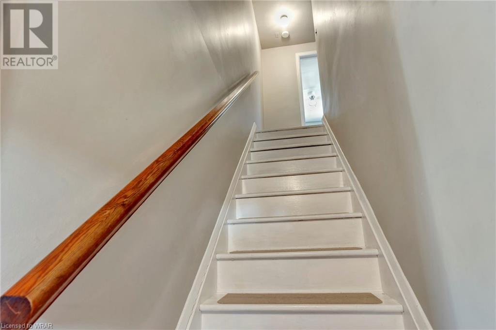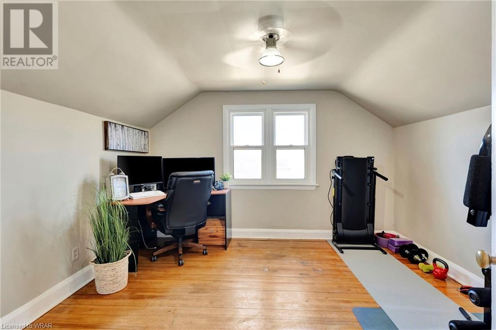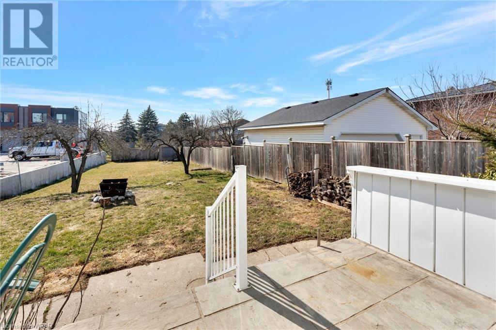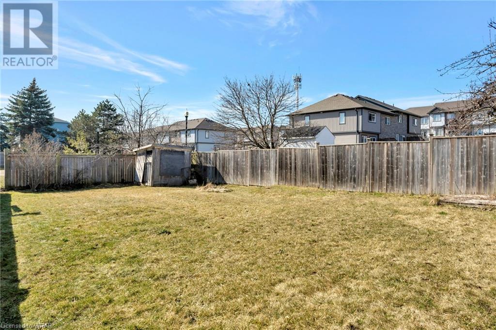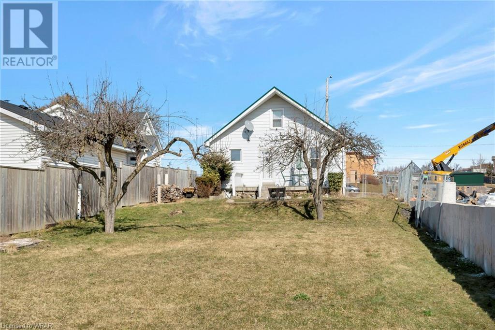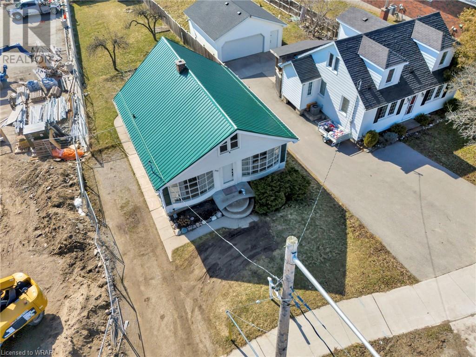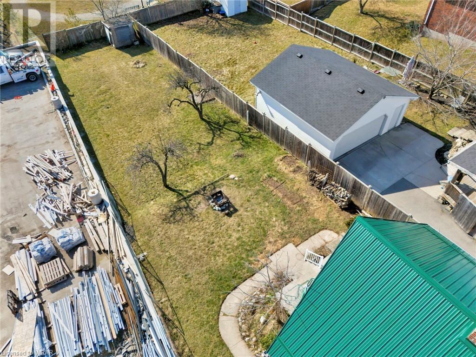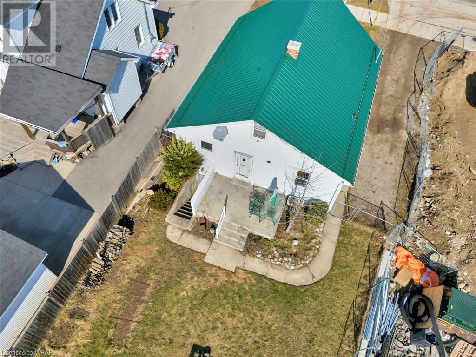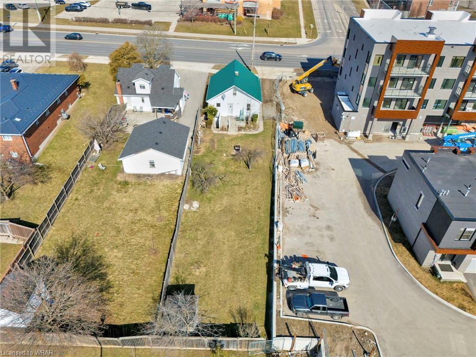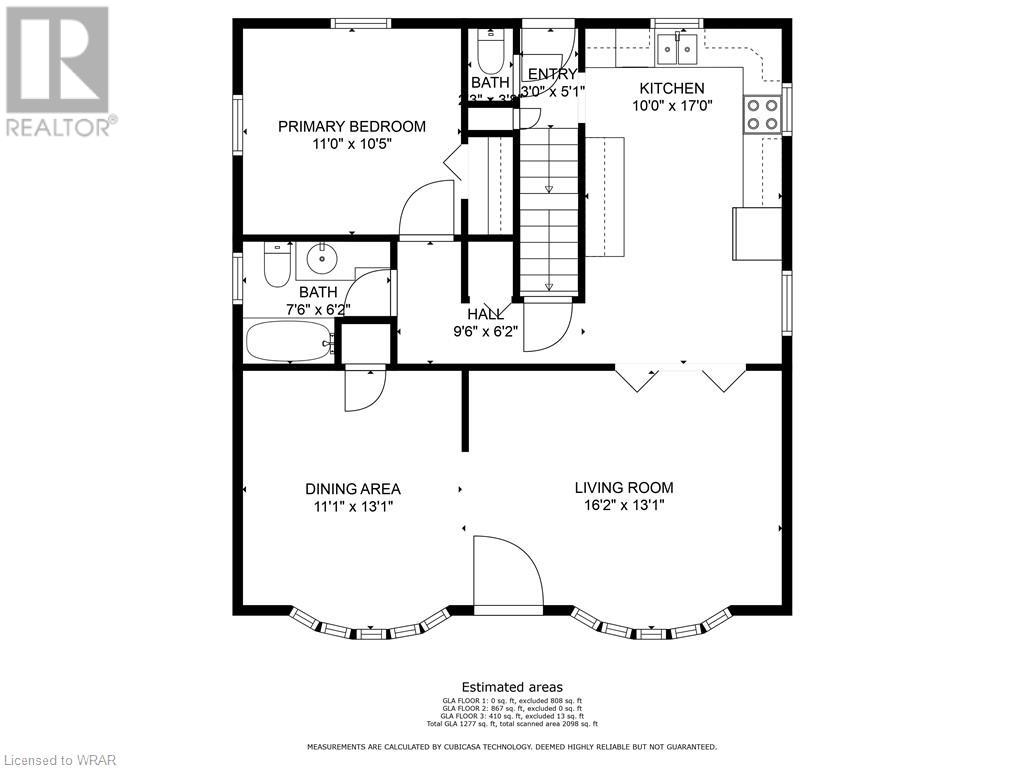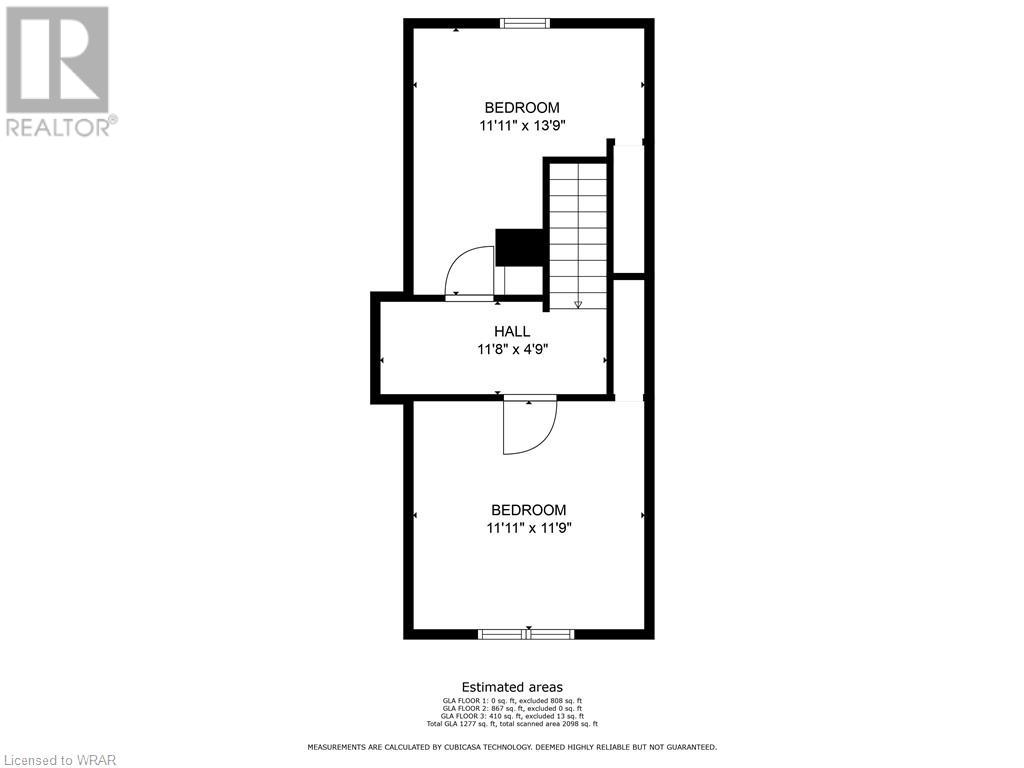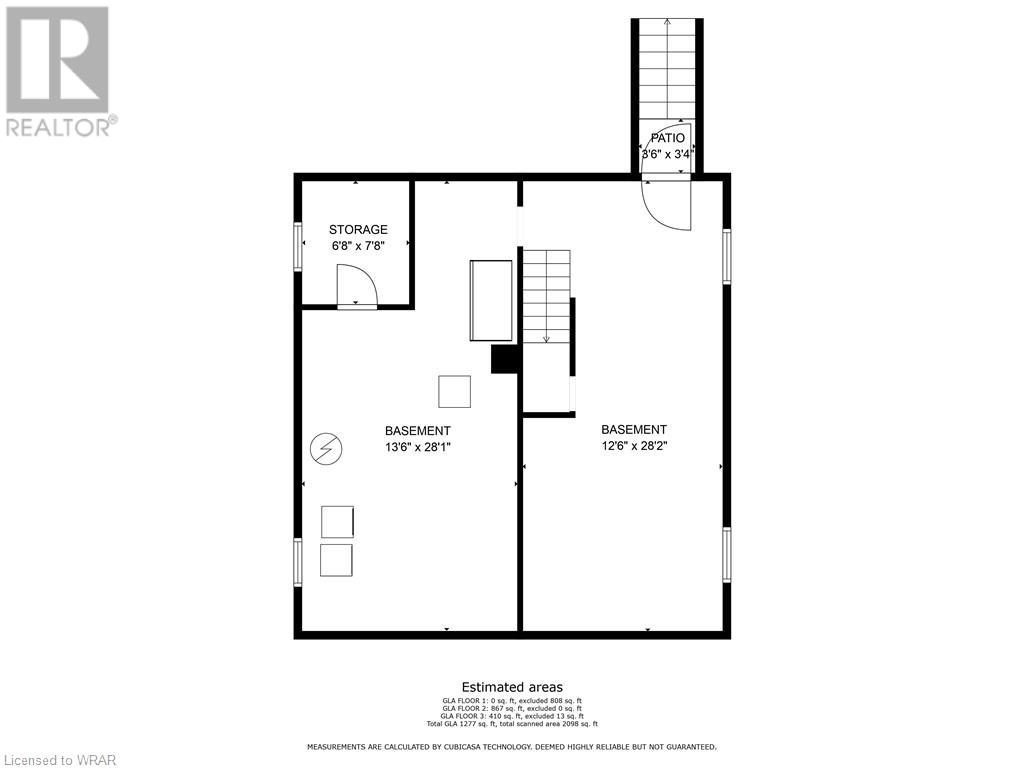390 Dundas Street S Cambridge, Ontario N1R 5S2
$599,900
OFFERS ANYTIME! Welcome to 390 Dundas Street South in East Galt! Situated near all major amenities, this 1.5 storey home boasts a great layout with some big ticket upgrades. Stepping through the front door you will find your living and dining room areas. Both of these spaces are large and showcase newer warm-toned flooring, bow windows, and beautiful crown moulding. The oversized kitchen is accessed through charming double bi-fold doors and is gleaming with character, offering tons of storage space (and even some hidden storage!). The main floor bedroom is a good size and would also be perfect as a home office or playroom. You will love the distinctive bathrooms within this home: the main 4pc bathroom is cute as a button with an upgraded shower, while a hidden bathroom at the bottom of the stairs offers a unique Japanese-inspired combination toilet and sink for space saving and green-living. The second floor offers original hardwood floors throughout with two bedrooms offering great space and large closets. The basement recreation room showcases newer carpet as well as a walk-up to the backyard, while the utility and laundry area is perfect for extra storage. Moving to the exterior of the home, the backyard is sprawling and offers tons of space for pets, children, gardens, play-sets, and more! This home may be the perfect way to enter the detached market in Cambridge! Book your showing today! Furnace and A/C (2021), Water Softener (2023), Roof (2023), All Windows Excluding Front Bow Windows (2021), Backyard Retaining Wall (2021) (id:53047)
Open House
This property has open houses!
2:00 pm
Ends at:4:00 pm
Please park in the Boston Pizza parking lot across the street!
Property Details
| MLS® Number | 40543216 |
| Property Type | Single Family |
| Amenities Near By | Park, Place Of Worship, Playground, Public Transit, Schools, Shopping |
| Equipment Type | Water Heater |
| Features | Crushed Stone Driveway |
| Parking Space Total | 3 |
| Rental Equipment Type | Water Heater |
Building
| Bathroom Total | 2 |
| Bedrooms Above Ground | 3 |
| Bedrooms Total | 3 |
| Appliances | Dryer, Refrigerator, Stove, Water Softener, Washer |
| Architectural Style | 2 Level |
| Basement Development | Partially Finished |
| Basement Type | Full (partially Finished) |
| Constructed Date | 1946 |
| Construction Style Attachment | Detached |
| Cooling Type | Central Air Conditioning |
| Exterior Finish | Aluminum Siding |
| Foundation Type | Block |
| Half Bath Total | 1 |
| Heating Fuel | Natural Gas |
| Heating Type | Forced Air |
| Stories Total | 2 |
| Size Interior | 1277 |
| Type | House |
| Utility Water | Municipal Water |
Land
| Access Type | Highway Nearby |
| Acreage | No |
| Fence Type | Partially Fenced |
| Land Amenities | Park, Place Of Worship, Playground, Public Transit, Schools, Shopping |
| Sewer | Municipal Sewage System |
| Size Frontage | 48 Ft |
| Size Total Text | Under 1/2 Acre |
| Zoning Description | R4 |
Rooms
| Level | Type | Length | Width | Dimensions |
|---|---|---|---|---|
| Second Level | Bedroom | 11'11'' x 11'9'' | ||
| Second Level | Bedroom | 11'11'' x 13'9'' | ||
| Basement | Storage | 6'8'' x 7'8'' | ||
| Basement | Utility Room | 13'6'' x 28'1'' | ||
| Basement | Recreation Room | 12'6'' x 28'2'' | ||
| Main Level | Dining Room | 11'1'' x 13'1'' | ||
| Main Level | Living Room | 16'2'' x 13'1'' | ||
| Main Level | Kitchen | 10'0'' x 17'0'' | ||
| Main Level | Bedroom | 11'10'' x 10'5'' | ||
| Main Level | 4pc Bathroom | Measurements not available | ||
| Main Level | 1pc Bathroom | Measurements not available |
https://www.realtor.ca/real-estate/26582264/390-dundas-street-s-cambridge
Interested?
Contact us for more information
