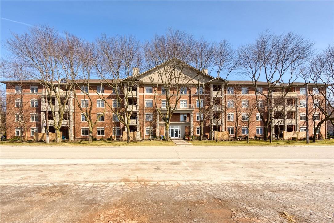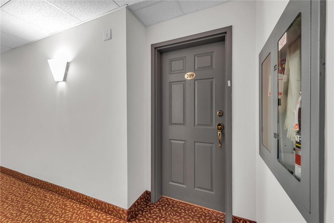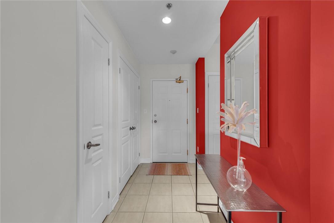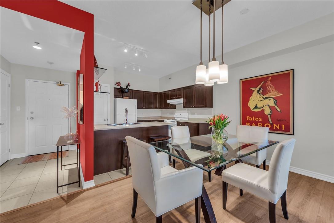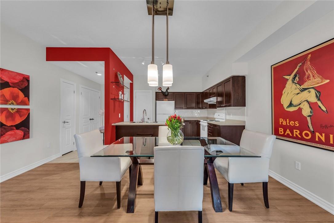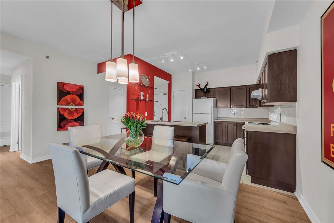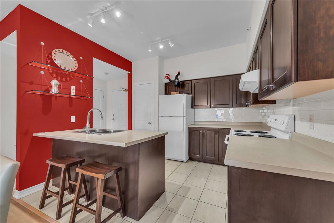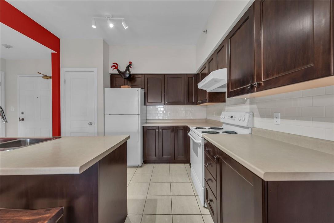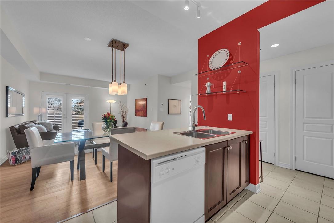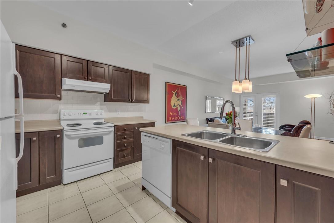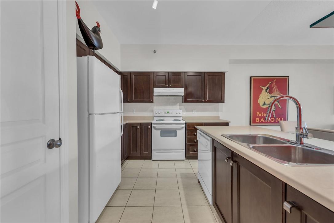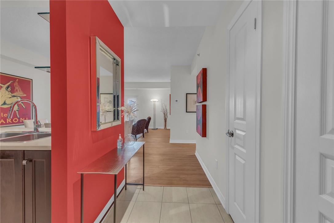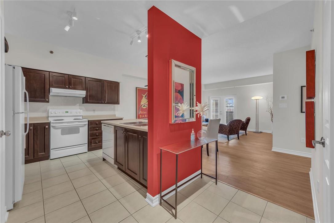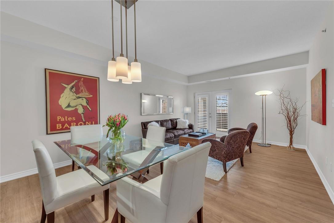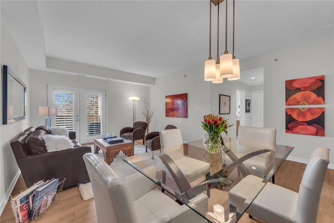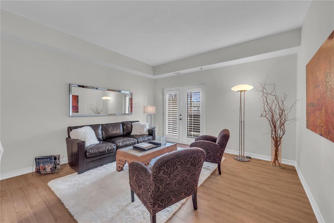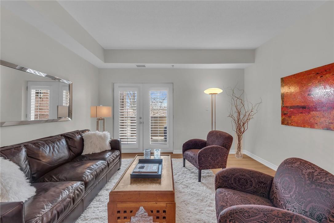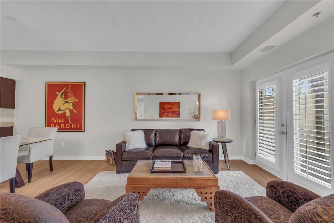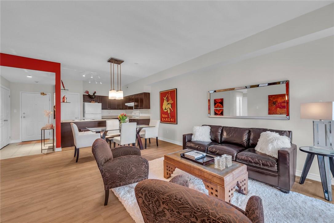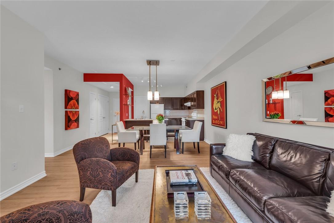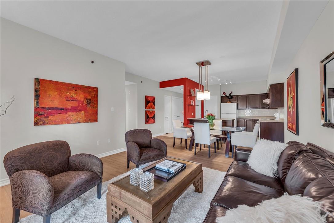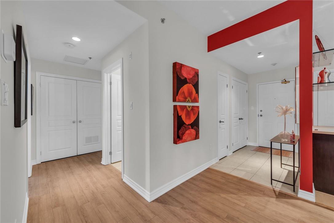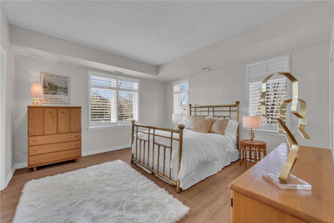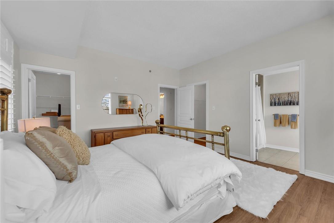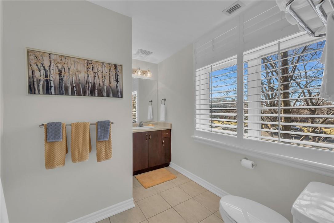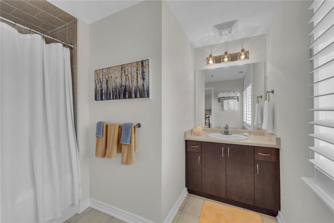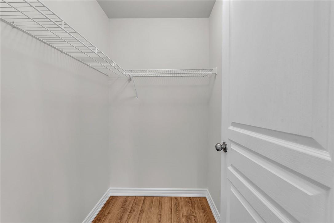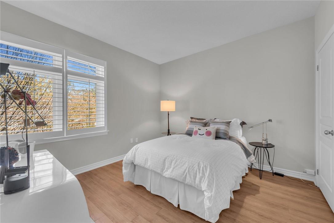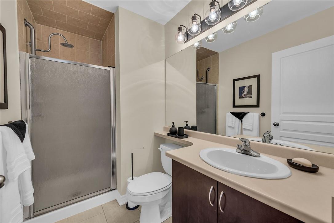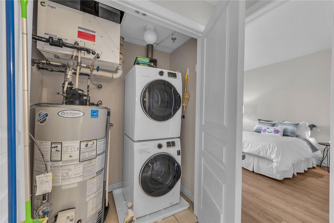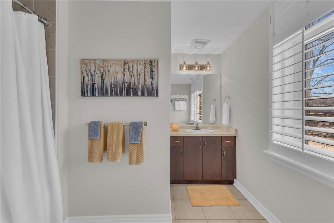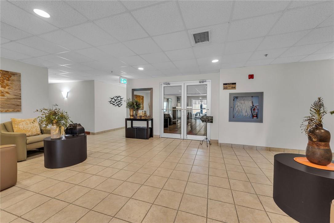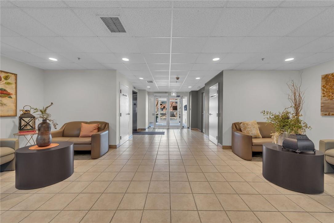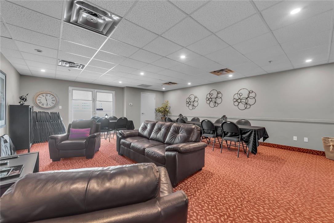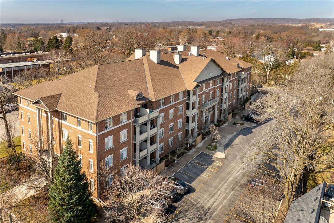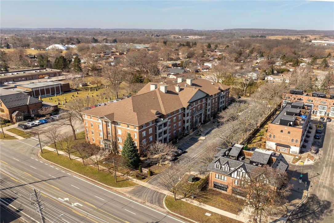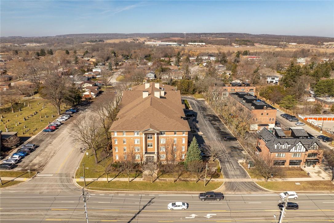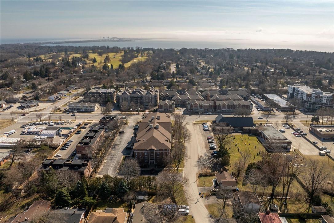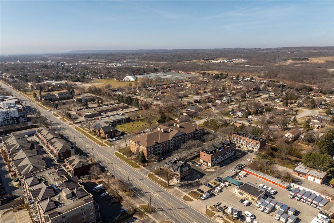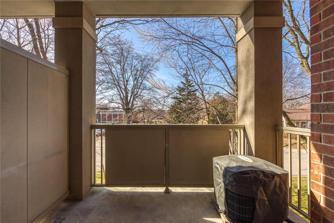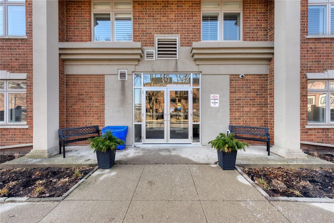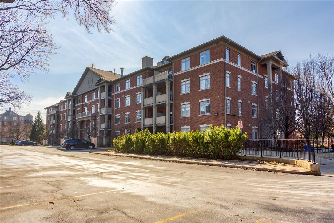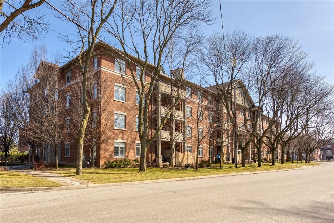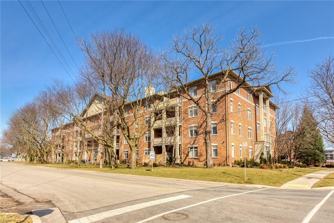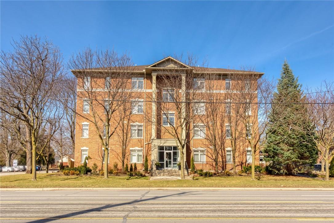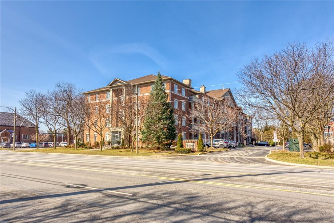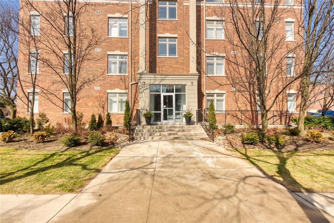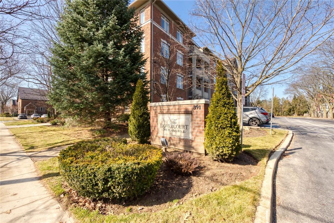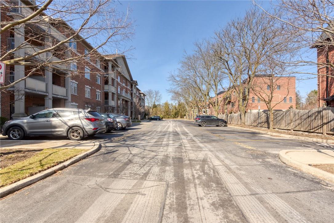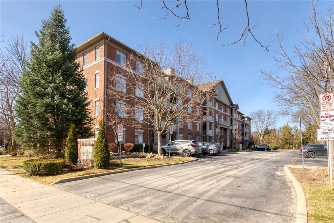391 Plains Road E, Unit #209 Burlington, Ontario L7T 4M2
$729,900Maintenance,
$680.66 Monthly
Maintenance,
$680.66 MonthlyGreat location in Aldershot for this beautiful end unit 2 beds, 2 Baths quiet condo. Branthaven built The Dover Coventry Model. It is move-in ready & freshly painted throughout with some new light fixtures. NO Kitec. Walk-in Closets in Primary Bedroom. Water Heater, Air Handler & Air Conditioner rented through Reliance for $184.04 monthly. Reliance performs annual service checks & filter changes. System replaced every 7 years. Samsung stacked Washer & Dryer December 2020 (not used much). Parking spaces #3 (underground) & #19 (ground level right outside unit in back) Storage locker #209. 1160 square feet with 75 square feet of balcony. California Shutters throughout unit. Cable & Internet through Bell. Contract July 2023 for 5 years. Includes 2 Bell Android wireless receivers + Home Hub 4000 Modem + 320 channels including Better & time shifting packages + movie channels, Crave, Starz, Super Ecran + Unlimited Internet up to 1.5 Gbps download speed & 940 Gbps upload speed. Very well managed building. Wonderful community & close to grocery stores, pharmacy, restaurants, shops, parks, RBG, La Salle Park & Marina, highways. Furniture negotiable. (id:53047)
Property Details
| MLS® Number | H4186970 |
| Property Type | Single Family |
| Amenities Near By | Golf Course, Hospital, Public Transit, Marina, Schools |
| Equipment Type | Furnace, Water Heater, Air Conditioner |
| Features | Conservation/green Belt, Golf Course/parkland, Balcony |
| Parking Space Total | 2 |
| Rental Equipment Type | Furnace, Water Heater, Air Conditioner |
Building
| Bathroom Total | 2 |
| Bedrooms Above Ground | 2 |
| Bedrooms Total | 2 |
| Amenities | Car Wash, Party Room |
| Appliances | Dishwasher, Dryer, Refrigerator, Stove, Washer |
| Basement Type | None |
| Cooling Type | Central Air Conditioning |
| Exterior Finish | Brick |
| Heating Fuel | Natural Gas |
| Heating Type | Forced Air |
| Stories Total | 1 |
| Size Exterior | 1160 Sqft |
| Size Interior | 1160 Sqft |
| Type | Apartment |
| Utility Water | Municipal Water |
Parking
| Other | |
| Underground |
Land
| Acreage | No |
| Land Amenities | Golf Course, Hospital, Public Transit, Marina, Schools |
| Sewer | Municipal Sewage System |
| Size Irregular | 0 X 0 |
| Size Total Text | 0 X 0 |
Rooms
| Level | Type | Length | Width | Dimensions |
|---|---|---|---|---|
| Ground Level | Other | 4' 7'' x 11' 7'' | ||
| Ground Level | Other | 4' 7'' x 9' 0'' | ||
| Ground Level | 4pc Ensuite Bath | 9' 3'' x 9' 9'' | ||
| Ground Level | Primary Bedroom | 13' 9'' x 14' 6'' | ||
| Ground Level | Laundry Room | 3' 2'' x 5' 9'' | ||
| Ground Level | Bedroom | 11' 6'' x 11' 7'' | ||
| Ground Level | 3pc Bathroom | 5' 5'' x 9' 0'' | ||
| Ground Level | Living Room | 13' 6'' x 10' 10'' | ||
| Ground Level | Dining Room | 16' 0'' x 8' 11'' | ||
| Ground Level | Eat In Kitchen | 11' 1'' x 10' 0'' |
https://www.realtor.ca/real-estate/26584929/391-plains-road-e-unit-209-burlington
Interested?
Contact us for more information
