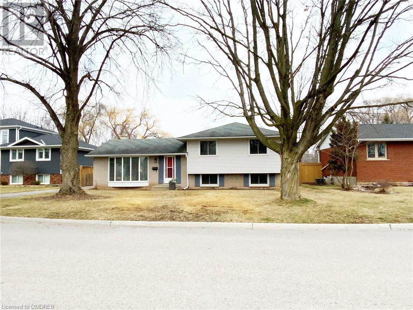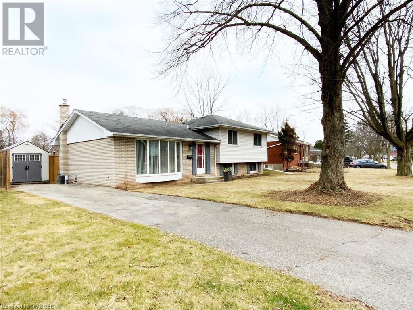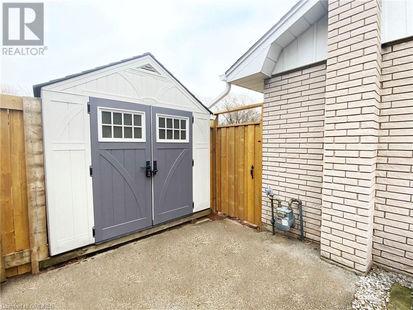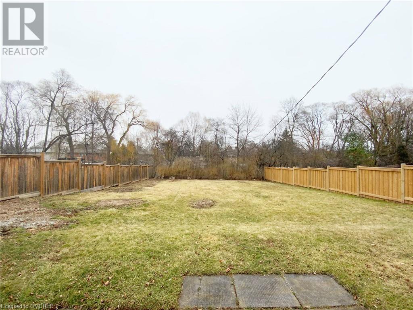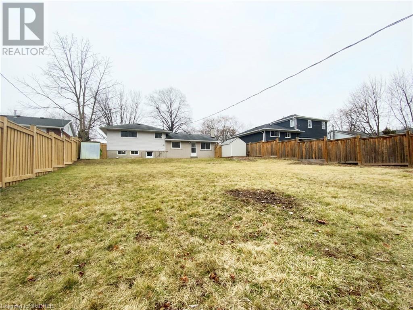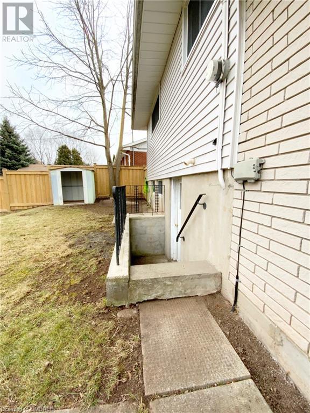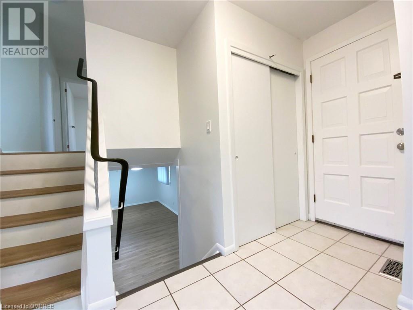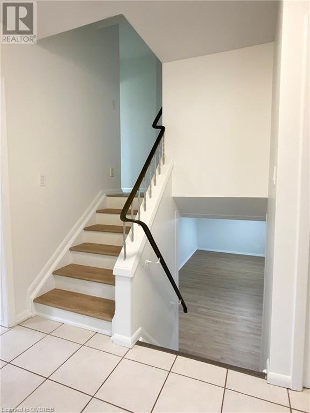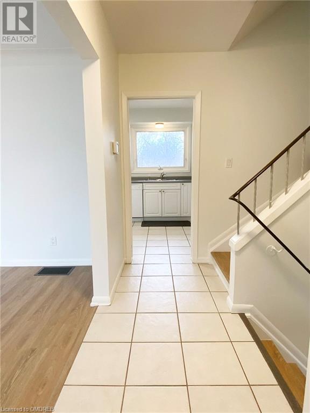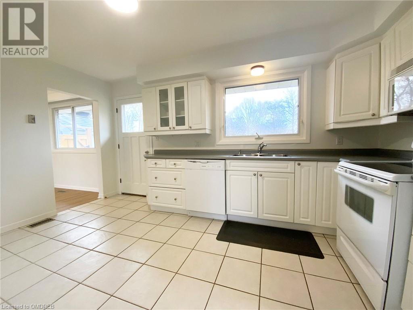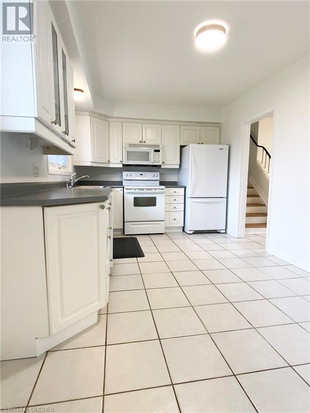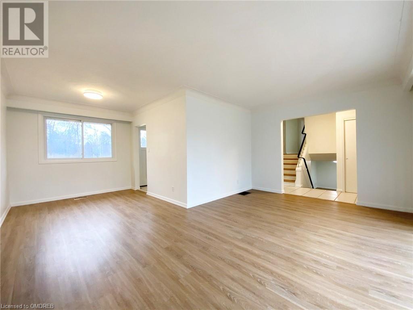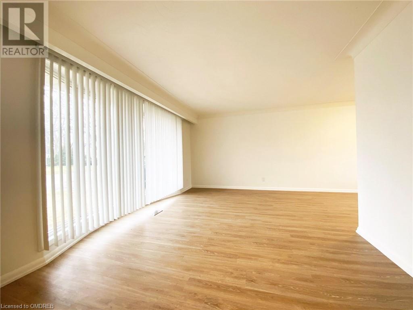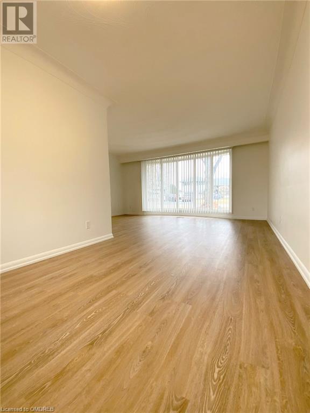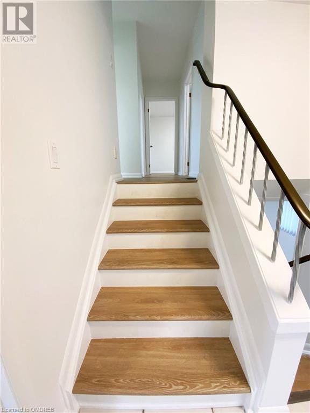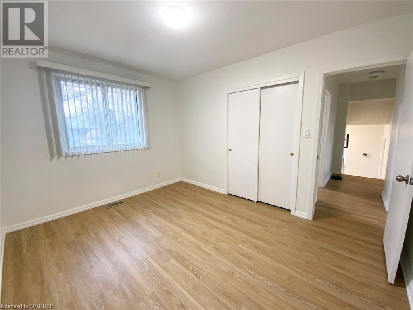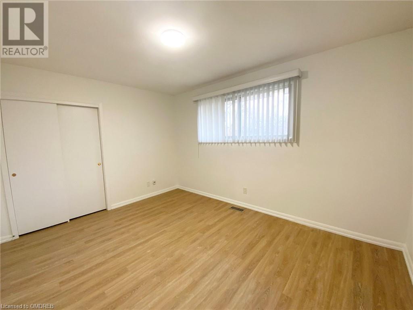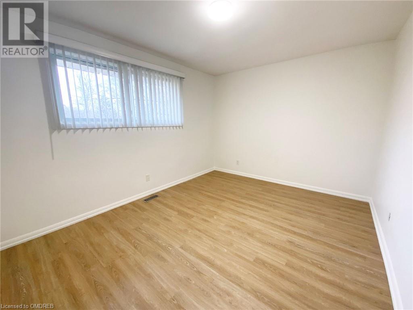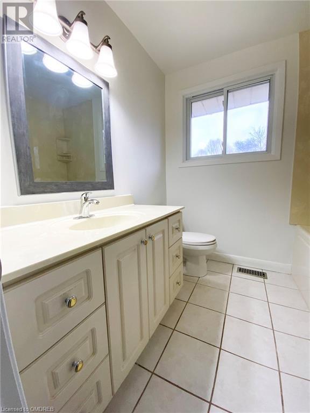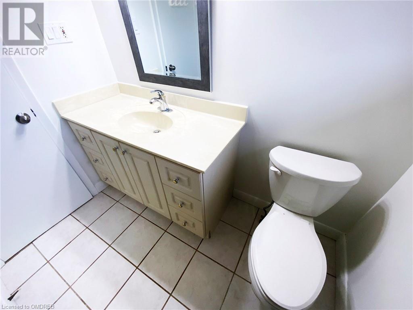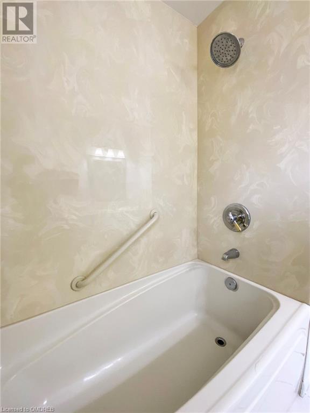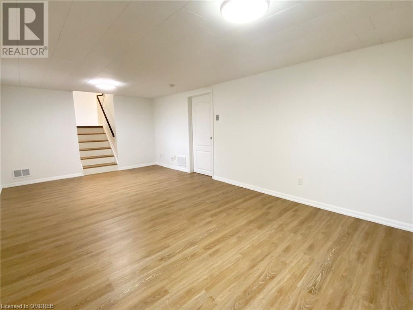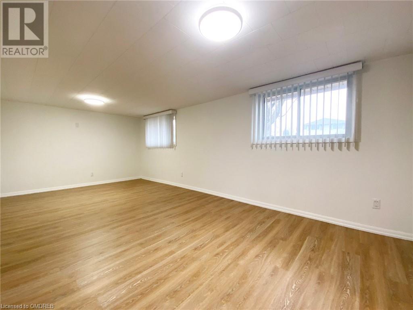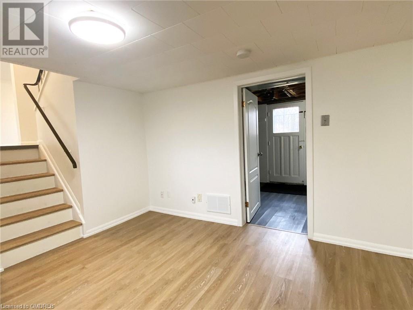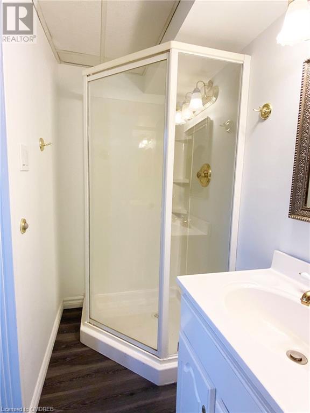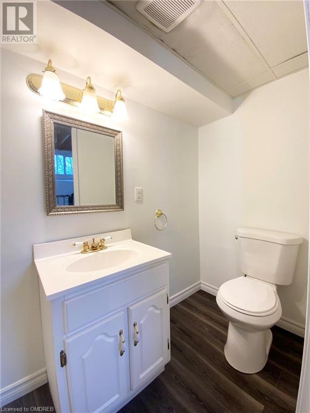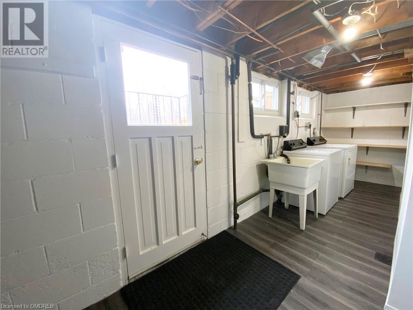395 Erindale Drive Burlington, Ontario L7L 4T3
3 Bedroom
2 Bathroom
1115
Central Air Conditioning
Forced Air
$3,650 Monthly
Heat, Electricity, Water
WELCOME TO 395 Erindale Drive! Vacant & ready to move in! Utilities are included in Lease Cost. Very well maintained sidesplit detached house with updated flooring, New Dishwasher, New window covering, Freshly painted ..., You’ll love the Generous Sized backyard overlooking a beautiful ravine. Perfect for your family. 3 Bedrooms, 1 Large family room & 2 Baths. Quiet area. Enjoy the perfect location. Access to everything you wish for it, such as: Great Schools, Shopping Centre, Retail stores,... YOU DON'T WANT TO MISS IT! Tenant Pays for Cable TV, Phone, Internet and Tenant's Insurance. No smoking. No pet allowed. (id:53047)
Property Details
| MLS® Number | 40549269 |
| Property Type | Single Family |
| Neigbourhood | Elizabeth Gardens |
| Amenities Near By | Hospital, Park, Schools, Shopping |
| Features | Paved Driveway |
| Parking Space Total | 3 |
| Structure | Shed |
Building
| Bathroom Total | 2 |
| Bedrooms Above Ground | 3 |
| Bedrooms Total | 3 |
| Appliances | Dishwasher, Dryer, Refrigerator, Stove, Washer, Microwave Built-in, Window Coverings |
| Basement Development | Partially Finished |
| Basement Type | Full (partially Finished) |
| Construction Style Attachment | Detached |
| Cooling Type | Central Air Conditioning |
| Exterior Finish | Brick, Vinyl Siding |
| Fire Protection | Smoke Detectors |
| Foundation Type | Block |
| Heating Fuel | Natural Gas |
| Heating Type | Forced Air |
| Size Interior | 1115 |
| Type | House |
| Utility Water | Municipal Water |
Land
| Acreage | No |
| Land Amenities | Hospital, Park, Schools, Shopping |
| Sewer | Municipal Sewage System |
| Size Depth | 126 Ft |
| Size Frontage | 72 Ft |
| Zoning Description | R2.3 |
Rooms
| Level | Type | Length | Width | Dimensions |
|---|---|---|---|---|
| Second Level | 4pc Bathroom | 7'4'' x 6'11'' | ||
| Second Level | Bedroom | 8'10'' x 8'7'' | ||
| Second Level | Bedroom | 12'5'' x 9'10'' | ||
| Second Level | Primary Bedroom | 13'5'' x 10'4'' | ||
| Lower Level | Laundry Room | 20'9'' x 8'11'' | ||
| Lower Level | 3pc Bathroom | 9'2'' x 3'6'' | ||
| Lower Level | Family Room | 20'6'' x 11'5'' | ||
| Main Level | Kitchen | 15'0'' x 9'3'' | ||
| Main Level | Dining Room | 9'9'' x 8'8'' | ||
| Main Level | Living Room | 17'1'' x 11'3'' |
https://www.realtor.ca/real-estate/26592348/395-erindale-drive-burlington
Interested?
Contact us for more information
