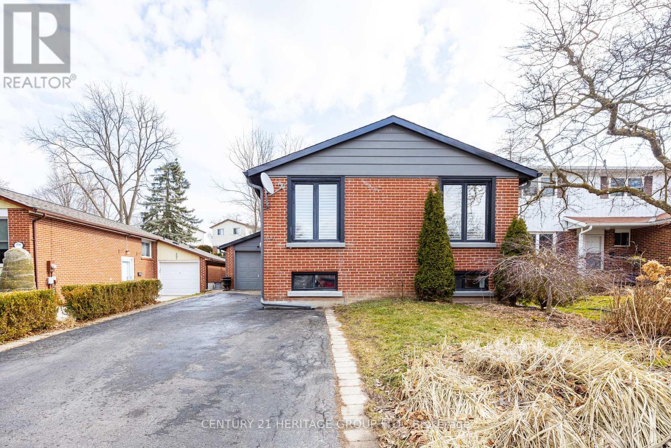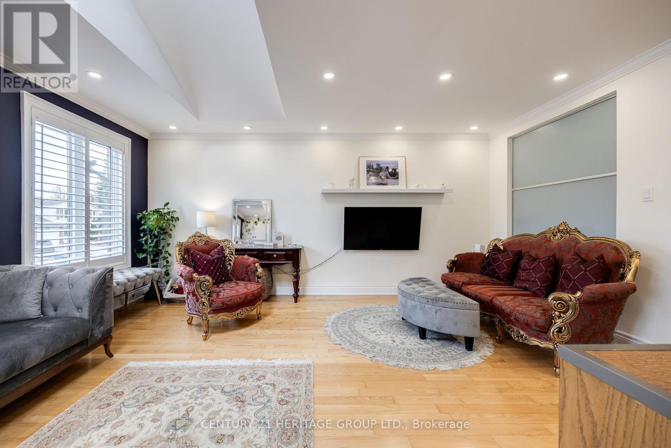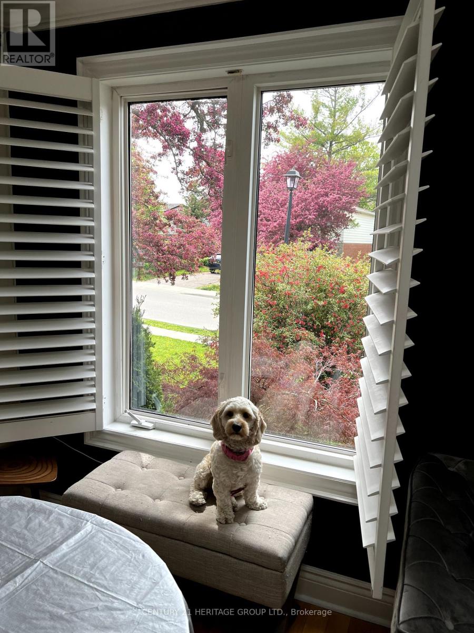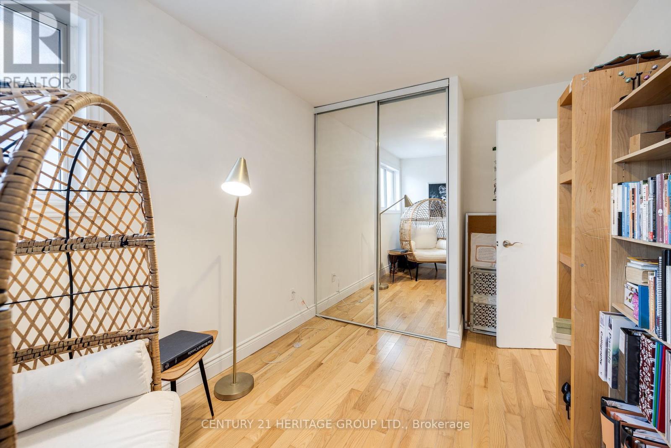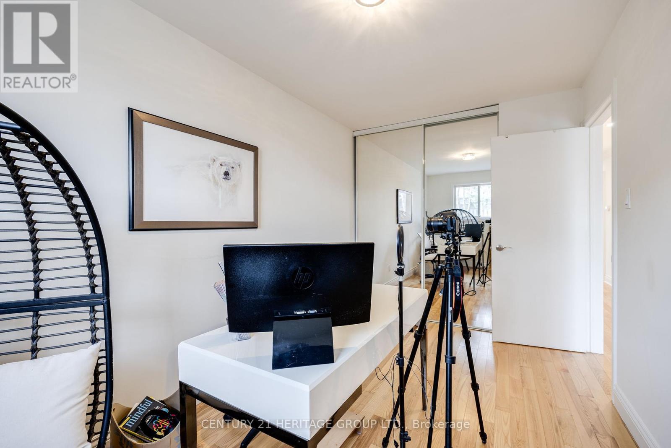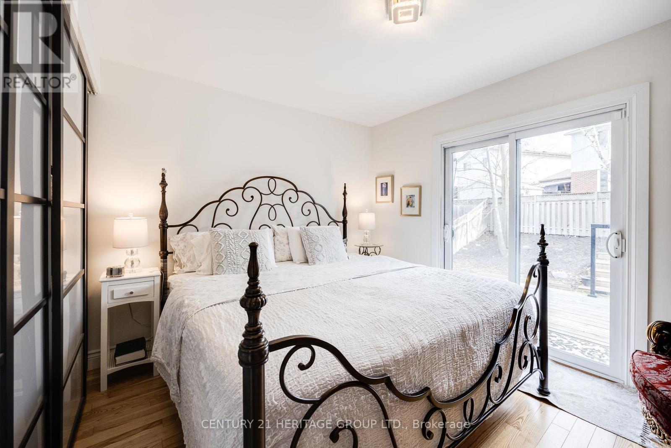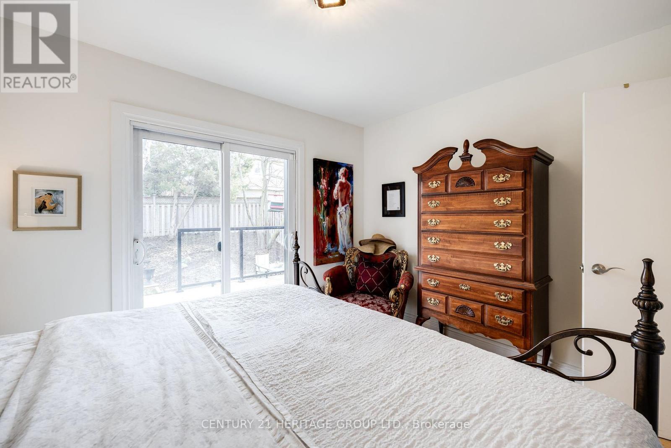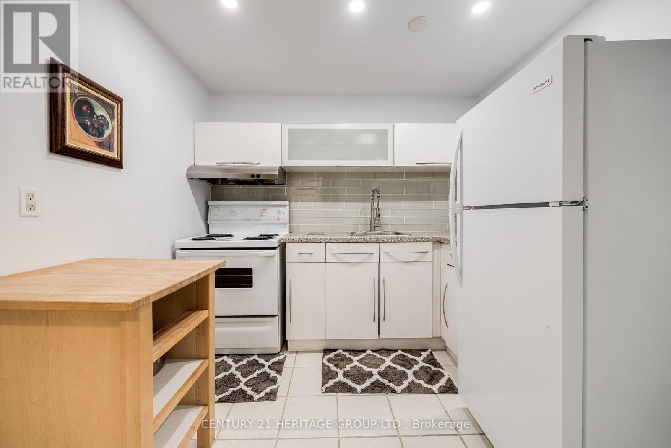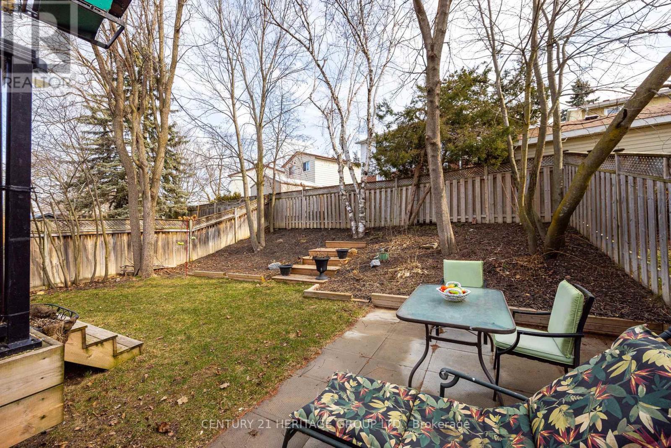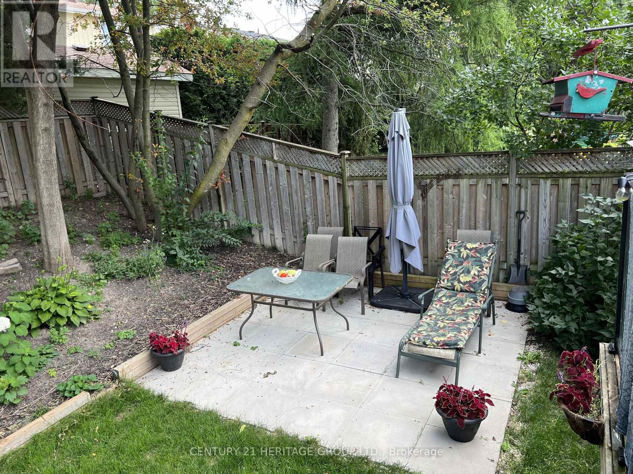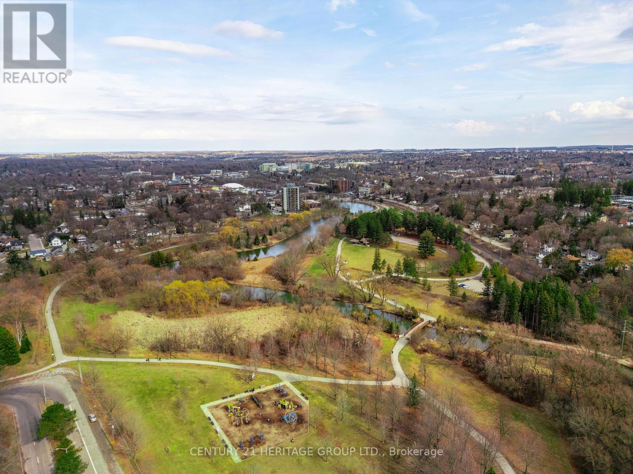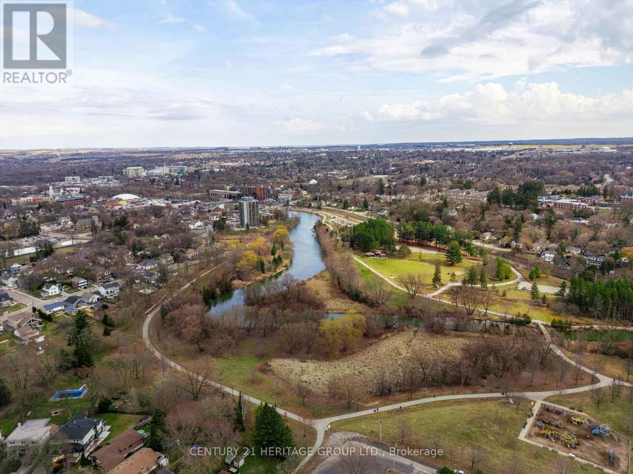5 Bedroom
2 Bathroom
Bungalow
Central Air Conditioning
Forced Air
$975,880
Immaculate, Airy & Sun-Filled Renovated Bungalow With 4 Car Parking Driveway Located In The Heart Of Central Newmarket! * Huge Mature Treed Professionally Landscaped Lot With A Custom Deck And Tons Of Privacy * Open Concept Floor Plan With Formal Family & Dining Rooms With A Rare Skylight For A Sun Filled Space! * Updated Kitchen With A Centre Island, Breakfast Bar, Jenn-Air Stove With Built In Vent & BBQ Grill * 3 Spacious Bedroom For The Growing Family * Primary Bedroom With W/O To Backyard Oasis * Massive Basement Apartment With A Spacious Family Room, Office, Dining Area, 2 Large Bedrooms With Huge Windows, 4pc Bath & A Full Kitchen * Updated Eavestroughs/Gutters/Downspouts, Windows, Roof, HWT (Owned), Pot Lights * Prefect For Investors & Extended Families * Close To Yonge St, Trails, Parks, Schools & All Amenities! * Don't Let This Gem Get Away!**** EXTRAS **** 2 Fridge, 2 Stove, Dishwasher, Washer, Dryer, HWT (Owned), All Electric Light Fixtures, All Window Coverings/California Shutters (id:53047)
Property Details
|
MLS® Number
|
N8118288 |
|
Property Type
|
Single Family |
|
Community Name
|
Central Newmarket |
|
Amenities Near By
|
Hospital, Park, Place Of Worship, Public Transit, Schools |
|
Parking Space Total
|
5 |
Building
|
Bathroom Total
|
2 |
|
Bedrooms Above Ground
|
3 |
|
Bedrooms Below Ground
|
2 |
|
Bedrooms Total
|
5 |
|
Architectural Style
|
Bungalow |
|
Basement Features
|
Apartment In Basement, Separate Entrance |
|
Basement Type
|
N/a |
|
Construction Style Attachment
|
Detached |
|
Cooling Type
|
Central Air Conditioning |
|
Exterior Finish
|
Brick |
|
Heating Fuel
|
Natural Gas |
|
Heating Type
|
Forced Air |
|
Stories Total
|
1 |
|
Type
|
House |
Parking
Land
|
Acreage
|
No |
|
Land Amenities
|
Hospital, Park, Place Of Worship, Public Transit, Schools |
|
Size Irregular
|
40.42 X 112.58 Ft |
|
Size Total Text
|
40.42 X 112.58 Ft |
Rooms
| Level |
Type |
Length |
Width |
Dimensions |
|
Basement |
Recreational, Games Room |
4.03 m |
5.1 m |
4.03 m x 5.1 m |
|
Basement |
Office |
2.46 m |
1.56 m |
2.46 m x 1.56 m |
|
Basement |
Dining Room |
5.02 m |
2.15 m |
5.02 m x 2.15 m |
|
Basement |
Kitchen |
4.09 m |
3.99 m |
4.09 m x 3.99 m |
|
Basement |
Bedroom 4 |
3.52 m |
3.02 m |
3.52 m x 3.02 m |
|
Basement |
Bedroom 5 |
4.66 m |
2.88 m |
4.66 m x 2.88 m |
|
Main Level |
Family Room |
5.25 m |
3.78 m |
5.25 m x 3.78 m |
|
Main Level |
Dining Room |
3.06 m |
2.17 m |
3.06 m x 2.17 m |
|
Main Level |
Kitchen |
5.13 m |
2.64 m |
5.13 m x 2.64 m |
|
Main Level |
Primary Bedroom |
3.68 m |
2.97 m |
3.68 m x 2.97 m |
|
Main Level |
Bedroom 2 |
4.02 m |
2.5 m |
4.02 m x 2.5 m |
|
Main Level |
Bedroom 3 |
3.91 m |
2.57 m |
3.91 m x 2.57 m |
https://www.realtor.ca/real-estate/26587882/399-sandford-st-newmarket-central-newmarket
