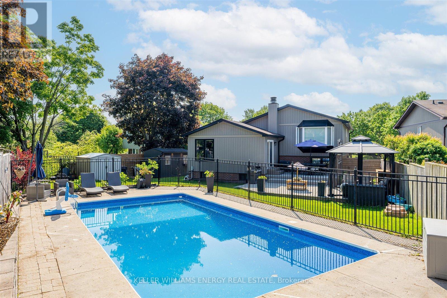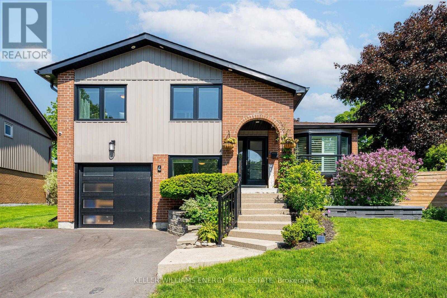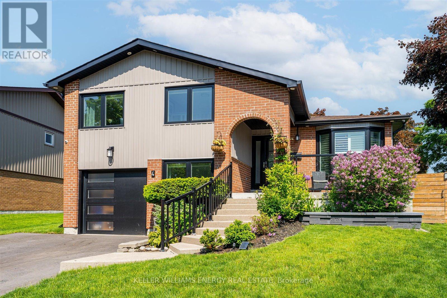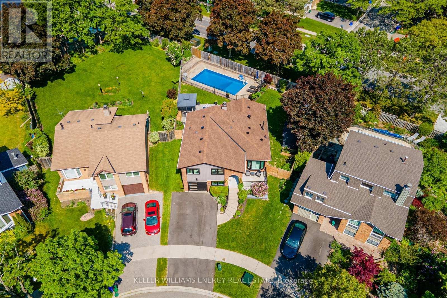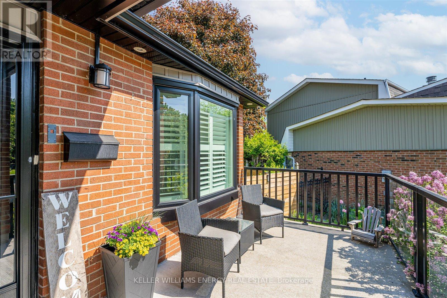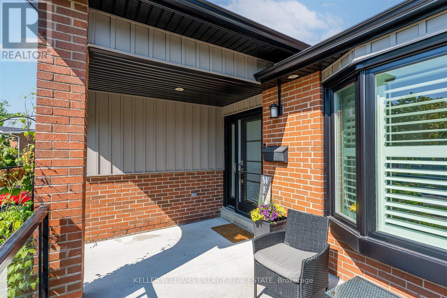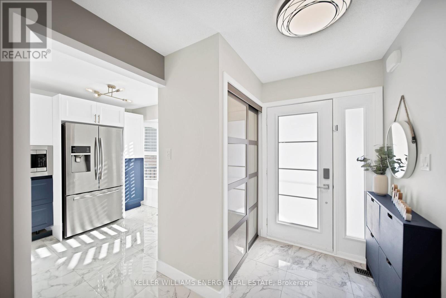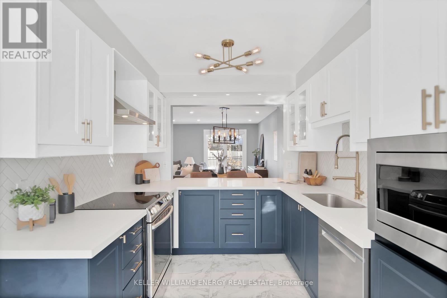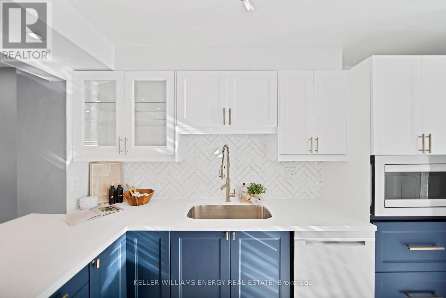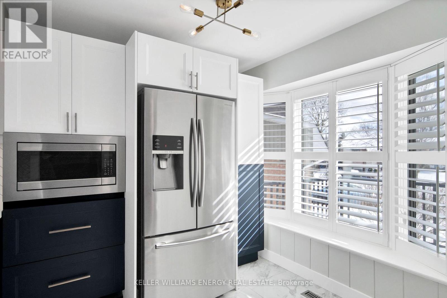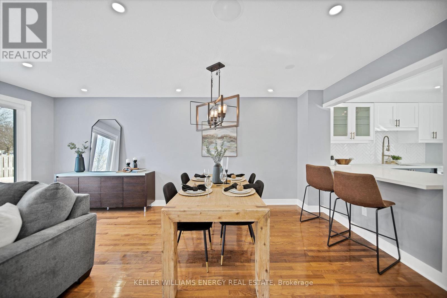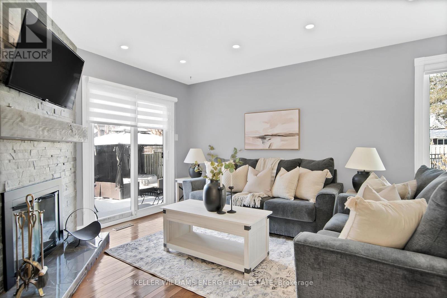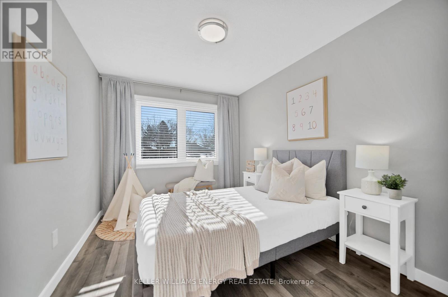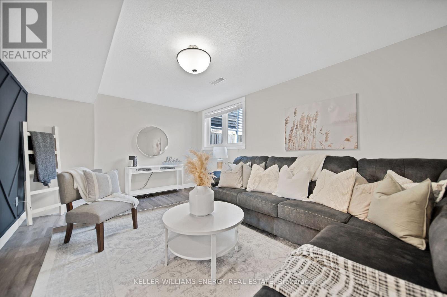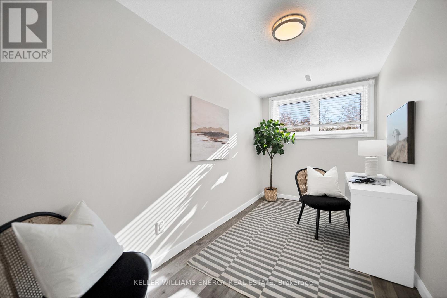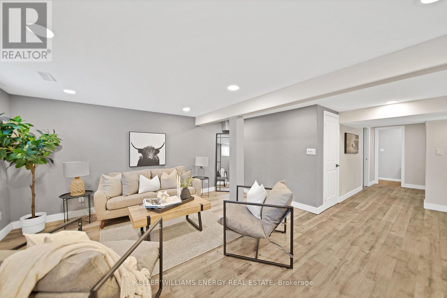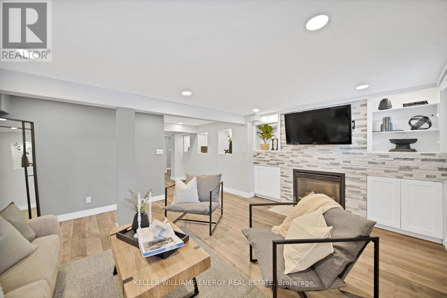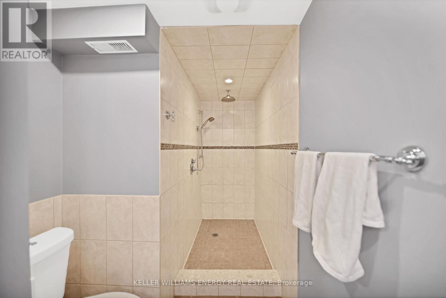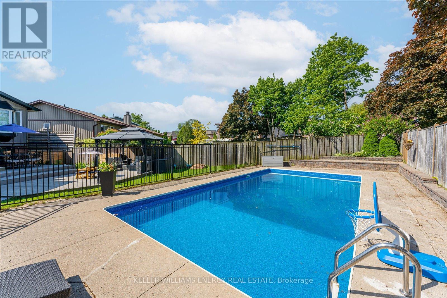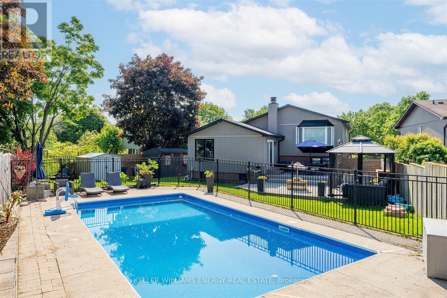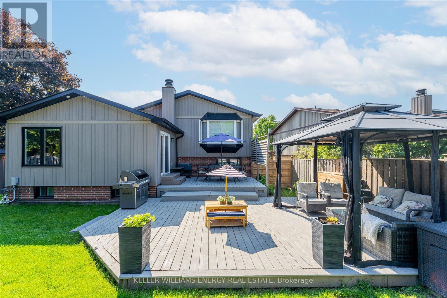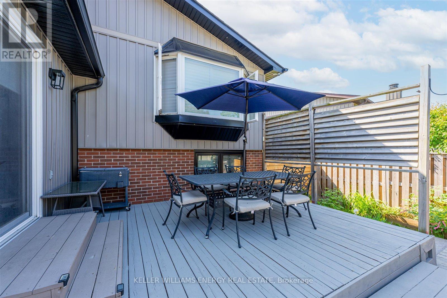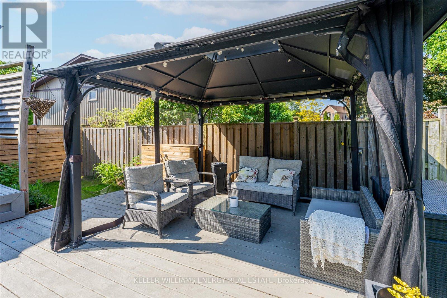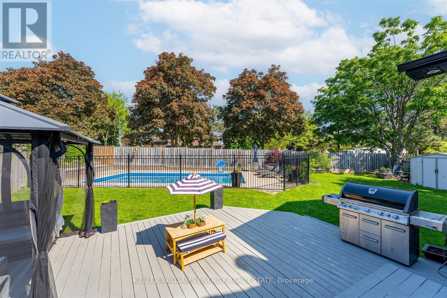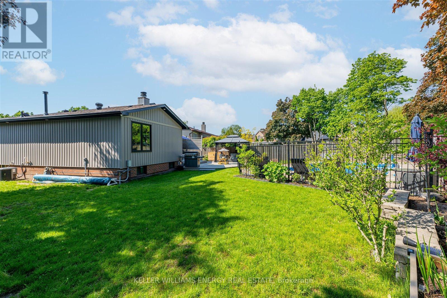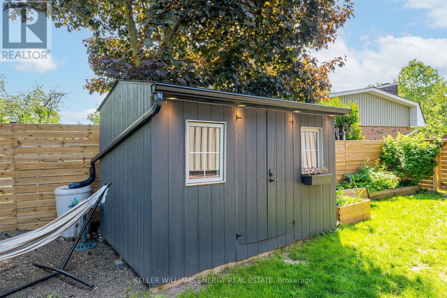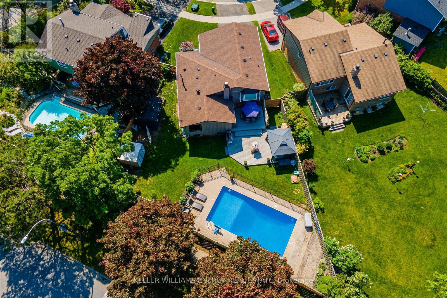4 Muir Cres Whitby, Ontario L1P 1B6
$1,175,000
Absolutely GORGEOUS fully-renovated 4-bedrm family home in the lovely Lynde Creek neighbourhood situated on a spectacular pie-shaped lot with backyard oasis featuring a beautifully fenced-in inground pool, two-tiered deck w/ prvcy fence & gazebo, gas line, lrg shed w/power, loads of grass space & NO NEIGHBRS BEHIND! Absolutely stunning curb appeal w/ mature landscping, dble-wide drivwy & a huge front porch w/ glass railing o/looking the gardens & front yard. Step inside to the bright main level featuring a gorgeous fully renvtd kitchn w/ granite countertops, B/I stnless steel appliances, custom backsplash, pantry, brkfst bar, bay window w/ california shutters & gorgeous ceramic tile throughout. Lrg bright living rm w/ custom B/I closets, stunning hrdwd floors, fireplace & pot lights o/looking the backyard paradise. Master bedroom on second level with luxury laminate flooring, beautiful accent wall, his/hers closets, bay wndw & semi-ensuite 4-pc bthrm. Lovely lower lvl family room w/**** EXTRAS **** lrg abv grade wndw & accent wall. Fully fnshd bsmt boasting a 3-pc bthrm w/ a HUGE walk-in shower, gorgeous B/I cabinetry w/ lights, gas fp & pot lights throughout. 4th bdrm on lwr lvl would be the perfect home gym or office! (id:53047)
Open House
This property has open houses!
1:00 pm
Ends at:3:00 pm
1:00 pm
Ends at:3:00 pm
Property Details
| MLS® Number | E8111988 |
| Property Type | Single Family |
| Community Name | Lynde Creek |
| Parking Space Total | 3 |
| Pool Type | Inground Pool |
Building
| Bathroom Total | 3 |
| Bedrooms Above Ground | 4 |
| Bedrooms Total | 4 |
| Basement Development | Finished |
| Basement Type | N/a (finished) |
| Construction Style Attachment | Detached |
| Construction Style Split Level | Sidesplit |
| Cooling Type | Central Air Conditioning |
| Exterior Finish | Brick, Vinyl Siding |
| Heating Fuel | Natural Gas |
| Heating Type | Forced Air |
| Type | House |
Parking
| Garage |
Land
| Acreage | No |
| Size Irregular | 36.87 X 139.56 Ft ; Irreg Pie Shaped |
| Size Total Text | 36.87 X 139.56 Ft ; Irreg Pie Shaped |
Rooms
| Level | Type | Length | Width | Dimensions |
|---|---|---|---|---|
| Basement | Recreational, Games Room | 9.32 m | 4.64 m | 9.32 m x 4.64 m |
| Lower Level | Bedroom 4 | 3.79 m | 1.97 m | 3.79 m x 1.97 m |
| Lower Level | Family Room | 3.45 m | 5.19 m | 3.45 m x 5.19 m |
| Main Level | Kitchen | 5.51 m | 2.63 m | 5.51 m x 2.63 m |
| Main Level | Dining Room | 2.71 m | 3.28 m | 2.71 m x 3.28 m |
| Main Level | Living Room | 5.8 m | 3.53 m | 5.8 m x 3.53 m |
| Upper Level | Primary Bedroom | 4.9 m | 3.19 m | 4.9 m x 3.19 m |
| Upper Level | Bedroom 2 | 3.77 m | 2.57 m | 3.77 m x 2.57 m |
| Upper Level | Bedroom 3 | 3.91 m | 2.77 m | 3.91 m x 2.77 m |
https://www.realtor.ca/real-estate/26579488/4-muir-cres-whitby-lynde-creek
Interested?
Contact us for more information
