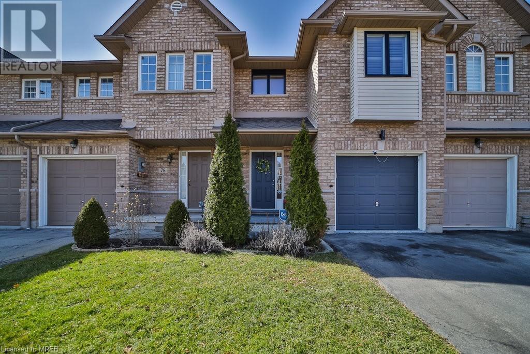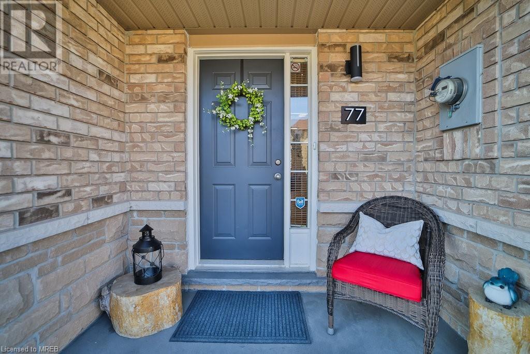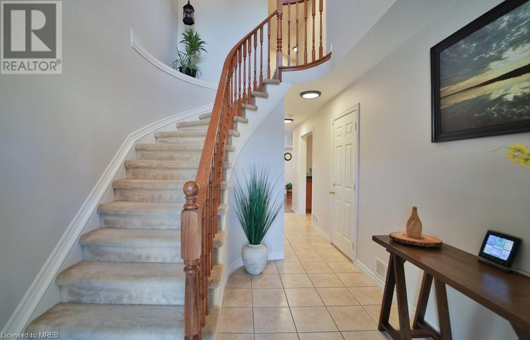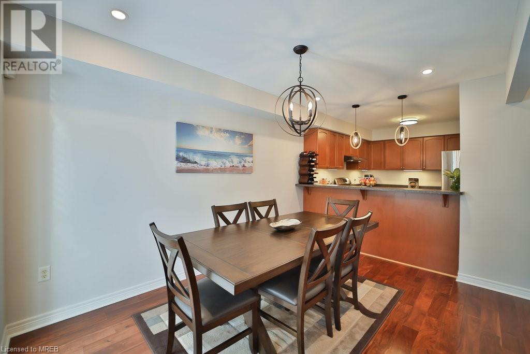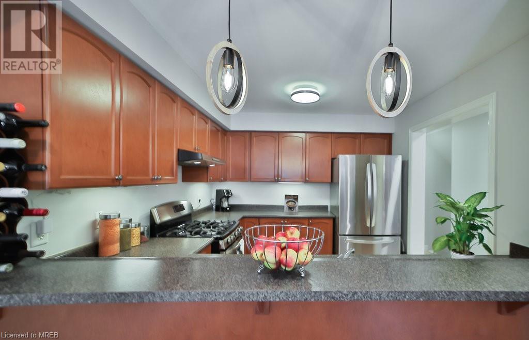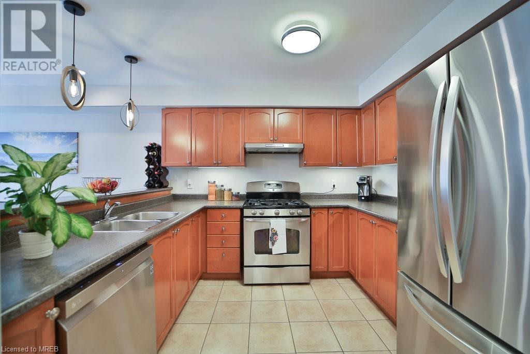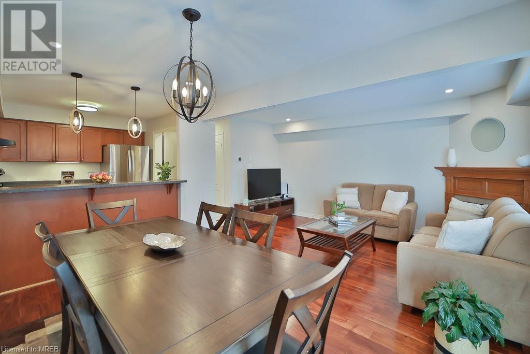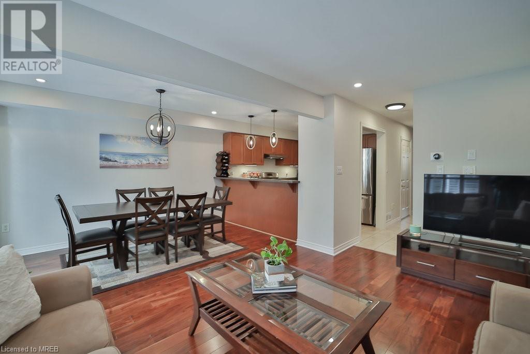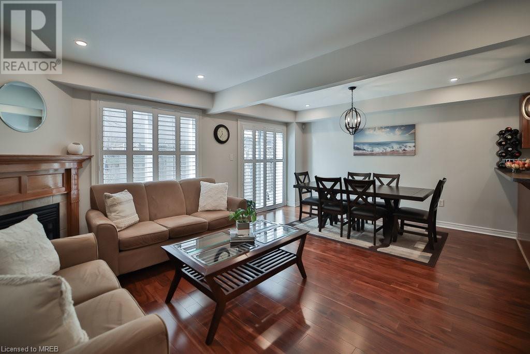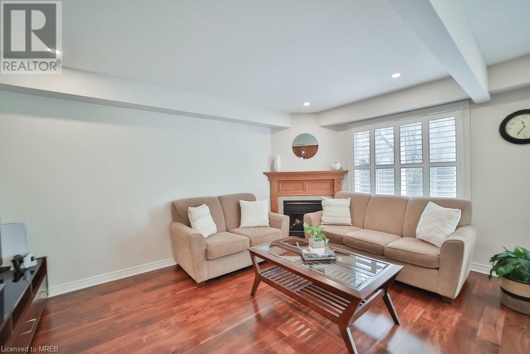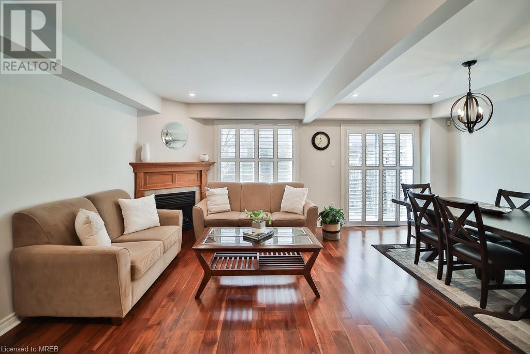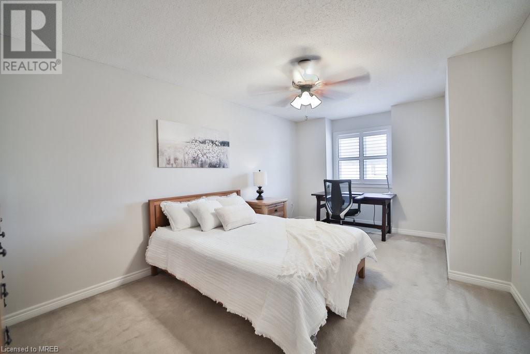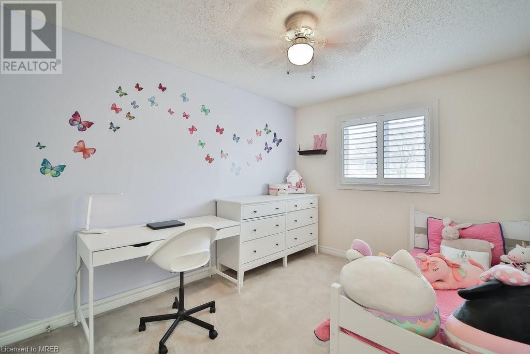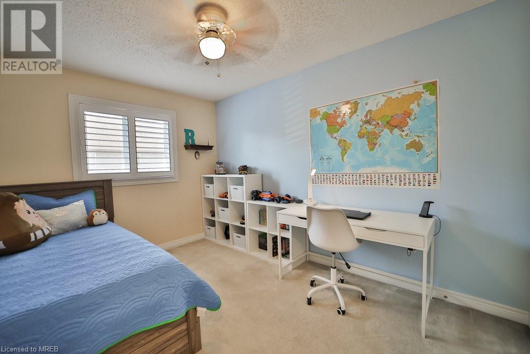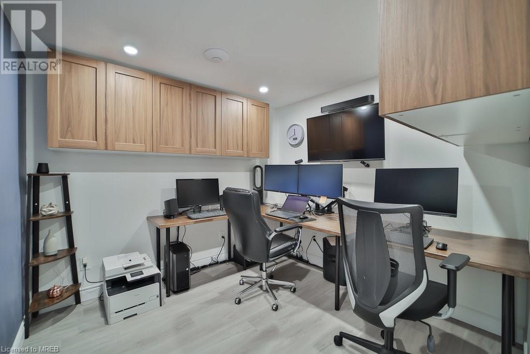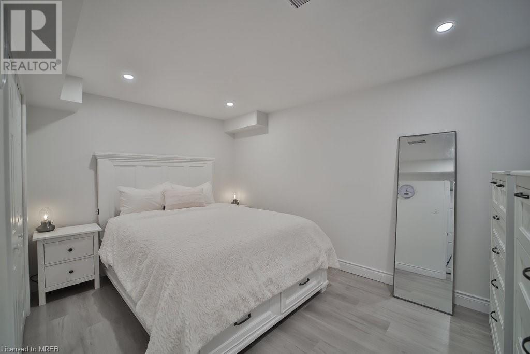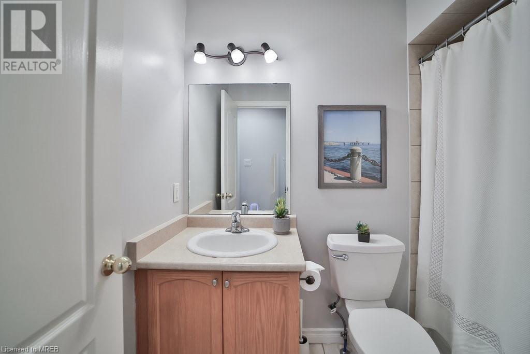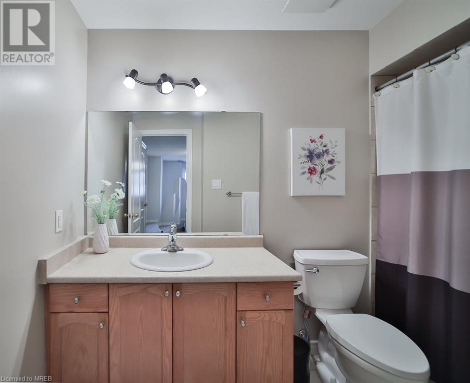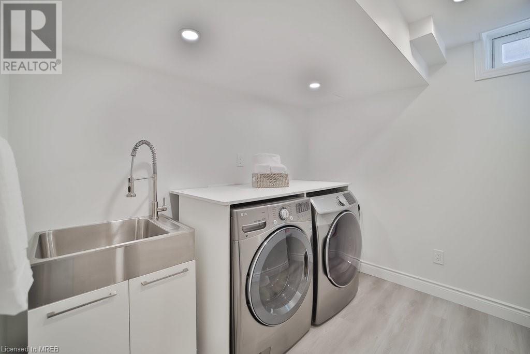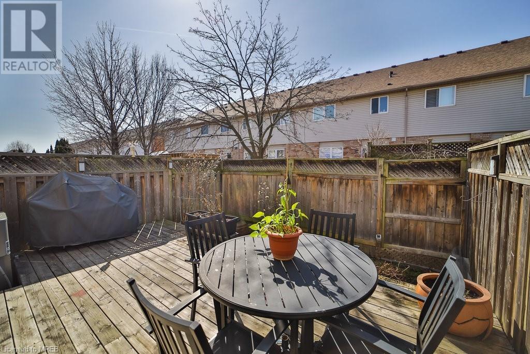4055 Forest Run Avenue Unit# 77 Burlington, Ontario L7M 5B8
$999,999
This beautiful 3+1 bedroom, 3 bathroom home boasts many upgrades, including a finished basement for extra space. POTL fees are $102.79 which include road work. Upgrades include: Fresh painting throughout main floor and upstairs hallway. New AC (2022) New furnace (2019) New roof (2019) Window Shutters (2022). EV charger installed in 2021 (240 v - 40AMP) NEMA 14-50 socket. Pot lights in the living room and basement (2023) Hallway (upstairs and main) lighting was changed in (2024) Popcorn from celling was removed in the main floor in (2023). This home is perfect for anyone and the Tansley neighbourhood is a great place to call home, offering options for residents at various stages of life. (id:53047)
Open House
This property has open houses!
2:00 am
Ends at:4:00 pm
2:00 pm
Ends at:4:00 pm
Property Details
| MLS® Number | 40550189 |
| Property Type | Single Family |
| Amenities Near By | Schools, Shopping |
| Features | Southern Exposure, Automatic Garage Door Opener |
| Parking Space Total | 2 |
Building
| Bathroom Total | 3 |
| Bedrooms Above Ground | 3 |
| Bedrooms Total | 3 |
| Appliances | Dishwasher, Dryer, Refrigerator, Stove, Washer, Window Coverings |
| Architectural Style | 2 Level |
| Basement Development | Finished |
| Basement Type | Full (finished) |
| Construction Style Attachment | Attached |
| Cooling Type | Central Air Conditioning |
| Exterior Finish | Aluminum Siding, Brick |
| Half Bath Total | 1 |
| Heating Fuel | Natural Gas |
| Heating Type | Forced Air |
| Stories Total | 2 |
| Size Interior | 1722 |
| Type | Row / Townhouse |
| Utility Water | Municipal Water |
Parking
| Attached Garage |
Land
| Access Type | Road Access, Highway Access |
| Acreage | No |
| Land Amenities | Schools, Shopping |
| Sewer | Municipal Sewage System |
| Size Depth | 88 Ft |
| Size Frontage | 20 Ft |
| Size Total Text | Under 1/2 Acre |
| Zoning Description | Rm3-172 |
Rooms
| Level | Type | Length | Width | Dimensions |
|---|---|---|---|---|
| Second Level | 3pc Bathroom | Measurements not available | ||
| Second Level | 3pc Bathroom | 7'9'' x 4'9'' | ||
| Second Level | Bedroom | 12'5'' x 9'1'' | ||
| Second Level | Bedroom | 12'4'' x 9'7'' | ||
| Second Level | Primary Bedroom | 11'9'' x 17'2'' | ||
| Main Level | 2pc Bathroom | Measurements not available | ||
| Main Level | Dining Room | 8'9'' x 13'8'' | ||
| Main Level | Living Room | 15'5'' x 9'5'' | ||
| Main Level | Kitchen | 9'5'' x 9'9'' |
https://www.realtor.ca/real-estate/26589341/4055-forest-run-avenue-unit-77-burlington
Interested?
Contact us for more information
