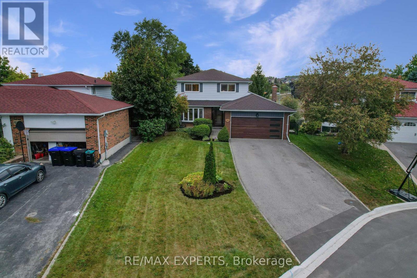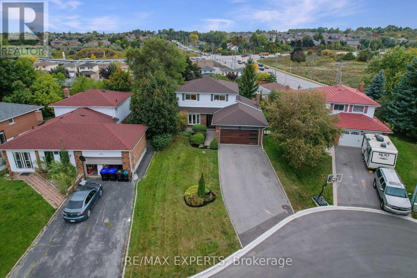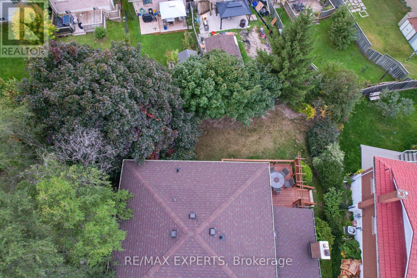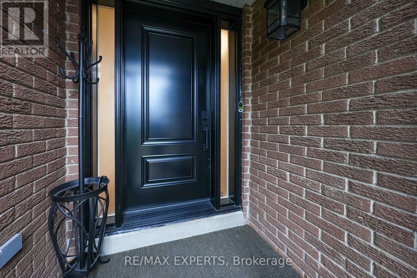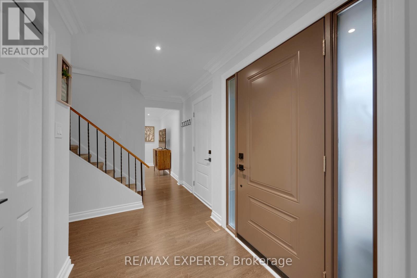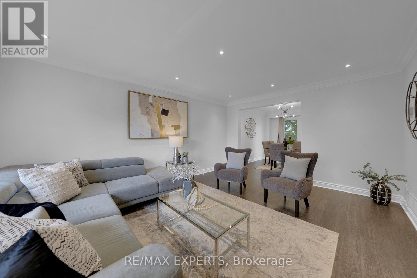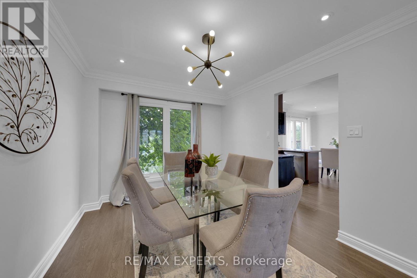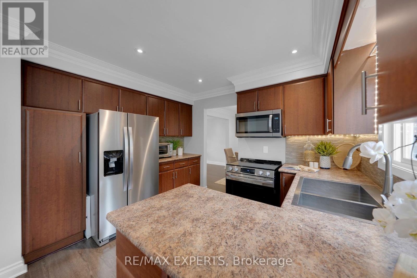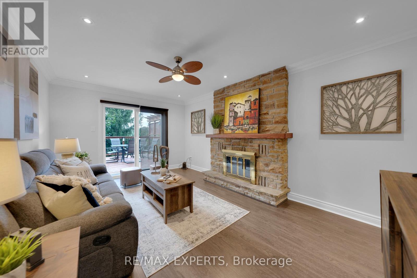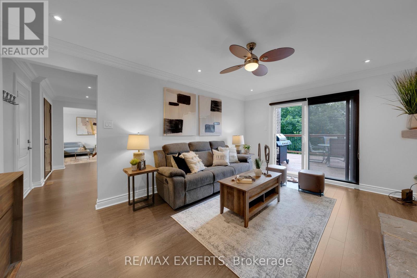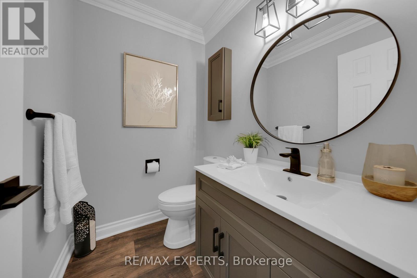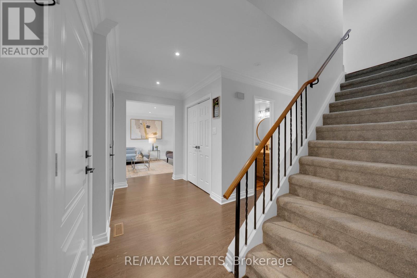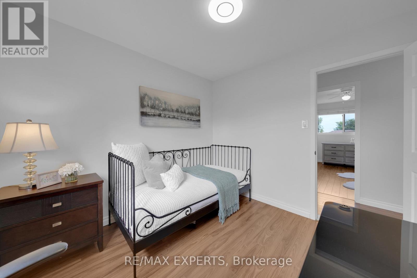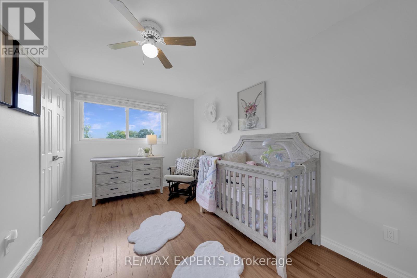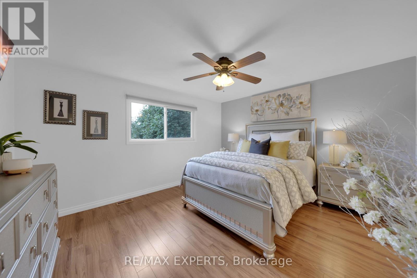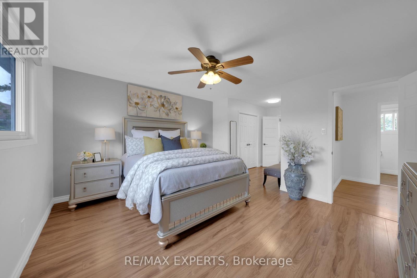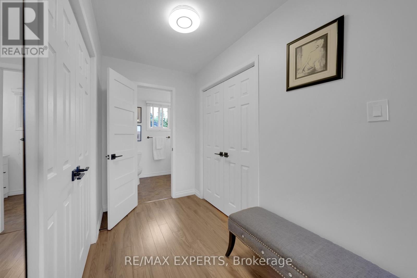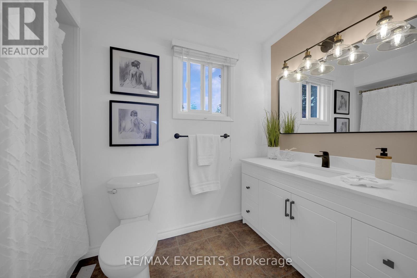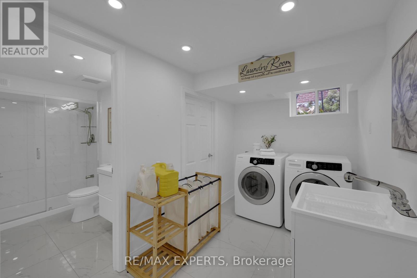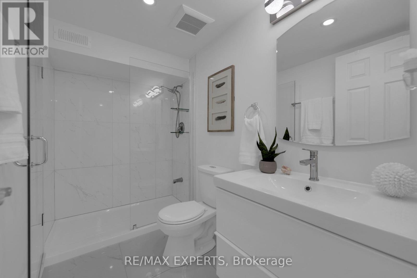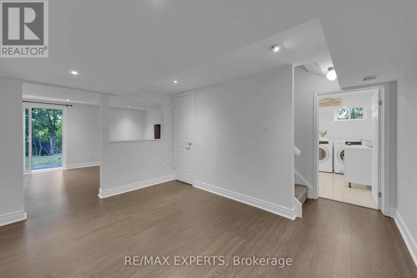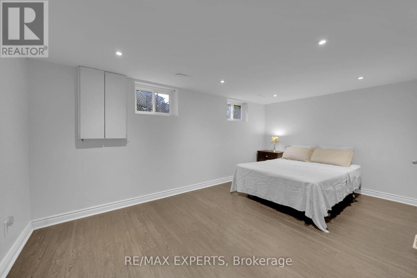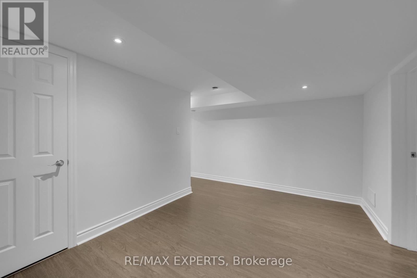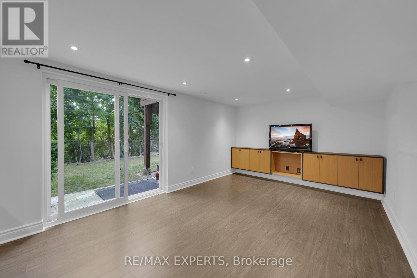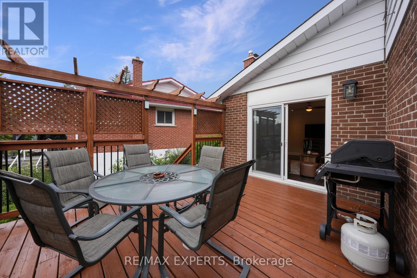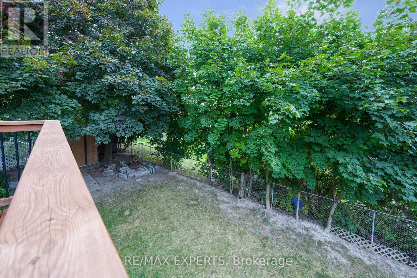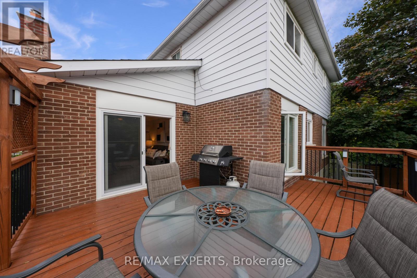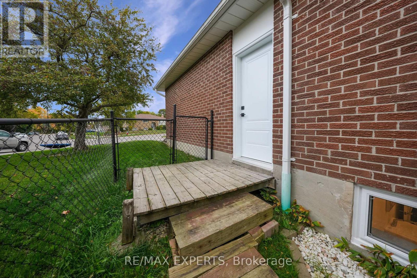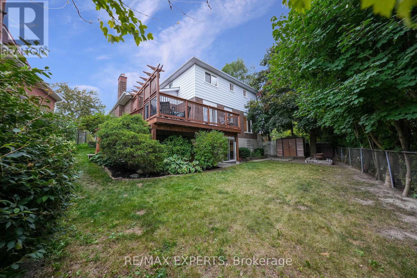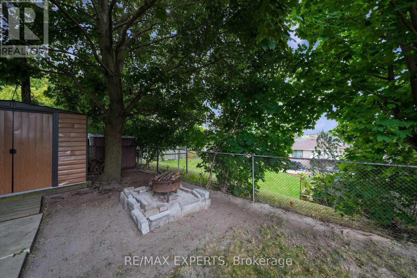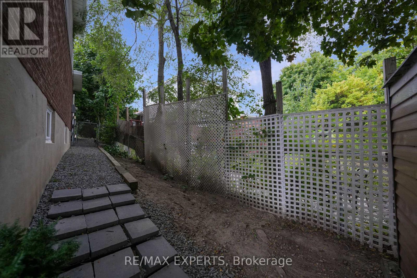4 Bedroom
4 Bathroom
Fireplace
Central Air Conditioning
Forced Air
$1,088,800
Nestled In The Heart Of Bradford, This Beautifully Updated Residence Is A Testament To Impeccable Taste And Modern Living. Sitting On A Generous 47 x 119-Foot Lot Widens To 75 At Rear, This Home Boasts Over 1800 Sq Ft Of Perfectly Laid-Out Living Space. Recent Upgrades: Benefit From A Suite Of New Installations! Doors, Windows ( 2023) And Top-Of-The-Line Appliances (2023), Contemporary Garage Door (2022), A Fully Refurbished Basement (2022), And More. The Home Features A Double Car Garage Complemented By A Spacious Four-Car Driveway Without The Hindrance Of A Sidewalk. Mature Landscape Surrounding The Property. A Newly Stained Deck Invites You For Outdoor Relaxation And Gatherings. Interior Excellence: Indulge In Freshly Laid Laminate Flooring, New Doors, Stainless Steel Appliances, And A Refreshed Eat-In Kitchen, Smooth Ceilings, And A Fridge. Living & Dining: A Full Dining Room, Cozy Living Room, & Welcoming Family Room Promise Cherished Memories. Walking Distance To GO Train.**** EXTRAS **** Basement Walk-Out Featuring A Rec Room, An Additional Bedroom, And A Full Washroom. Kitchenette And Fridge Offer Potential For An In-Law Suite. Peace Of Mind: A Sturdy Roof And AC System Were Updated In 2015. Your New Bradford Abode Awaits! (id:53047)
Open House
This property has open houses!
Starts at:
2:00 pm
Ends at:
4:00 pm
Property Details
|
MLS® Number
|
N8102722 |
|
Property Type
|
Single Family |
|
Community Name
|
Bradford |
|
Amenities Near By
|
Park, Public Transit, Schools |
|
Community Features
|
School Bus |
|
Parking Space Total
|
6 |
|
View Type
|
View |
Building
|
Bathroom Total
|
4 |
|
Bedrooms Above Ground
|
3 |
|
Bedrooms Below Ground
|
1 |
|
Bedrooms Total
|
4 |
|
Basement Development
|
Finished |
|
Basement Type
|
N/a (finished) |
|
Construction Style Attachment
|
Detached |
|
Cooling Type
|
Central Air Conditioning |
|
Exterior Finish
|
Aluminum Siding, Brick |
|
Fireplace Present
|
Yes |
|
Heating Fuel
|
Natural Gas |
|
Heating Type
|
Forced Air |
|
Stories Total
|
2 |
|
Type
|
House |
Parking
Land
|
Acreage
|
No |
|
Land Amenities
|
Park, Public Transit, Schools |
|
Size Irregular
|
47.3 X 119.16 Ft ; Irreg Pie Shape75 Ft Width, N 105. |
|
Size Total Text
|
47.3 X 119.16 Ft ; Irreg Pie Shape75 Ft Width, N 105. |
Rooms
| Level |
Type |
Length |
Width |
Dimensions |
|
Second Level |
Primary Bedroom |
5.13 m |
3.46 m |
5.13 m x 3.46 m |
|
Second Level |
Bedroom 2 |
6.41 m |
4.31 m |
6.41 m x 4.31 m |
|
Second Level |
Bedroom 3 |
3.85 m |
2.71 m |
3.85 m x 2.71 m |
|
Lower Level |
Bedroom |
2.95 m |
2.84 m |
2.95 m x 2.84 m |
|
Lower Level |
Recreational, Games Room |
5.06 m |
3.89 m |
5.06 m x 3.89 m |
|
Lower Level |
Kitchen |
3.3 m |
4.79 m |
3.3 m x 4.79 m |
|
Main Level |
Living Room |
5.14 m |
3.94 m |
5.14 m x 3.94 m |
|
Main Level |
Dining Room |
3.38 m |
3 m |
3.38 m x 3 m |
|
Main Level |
Kitchen |
3.38 m |
2.75 m |
3.38 m x 2.75 m |
|
Main Level |
Eating Area |
2.82 m |
2.21 m |
2.82 m x 2.21 m |
|
Main Level |
Family Room |
5.13 m |
3.46 m |
5.13 m x 3.46 m |
Utilities
|
Sewer
|
Installed |
|
Natural Gas
|
Installed |
|
Electricity
|
Installed |
|
Cable
|
Available |
https://www.realtor.ca/real-estate/26566024/406-orsi-ave-bradford-west-gwillimbury-bradford
