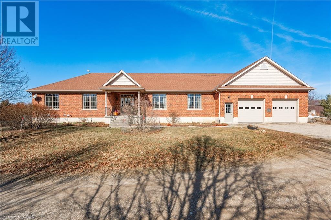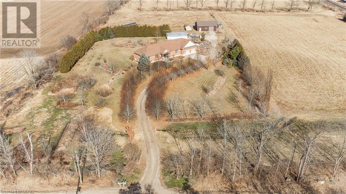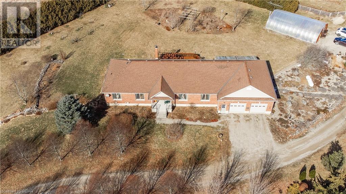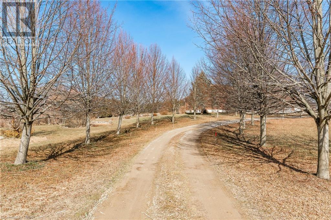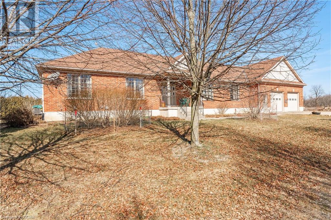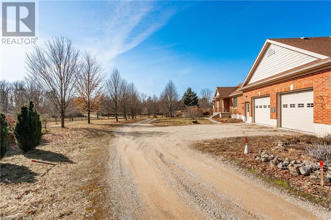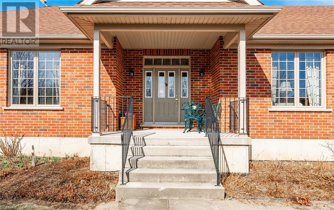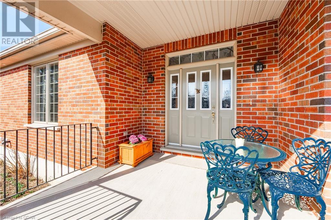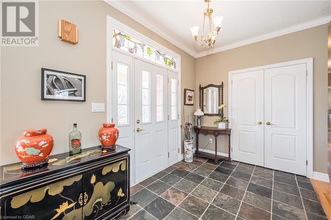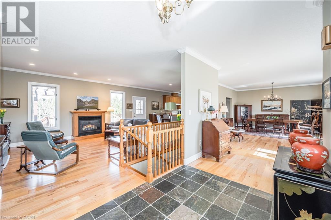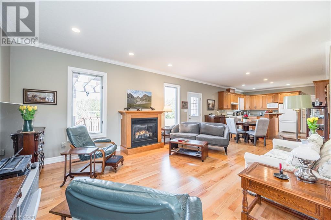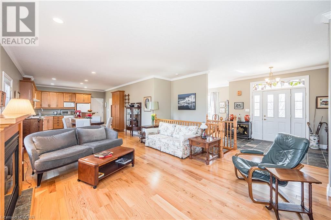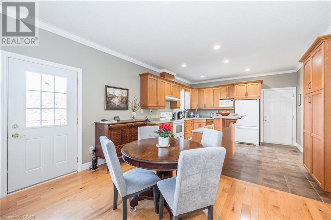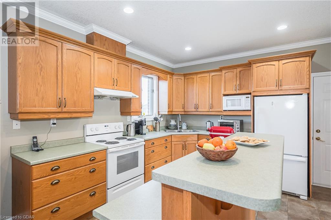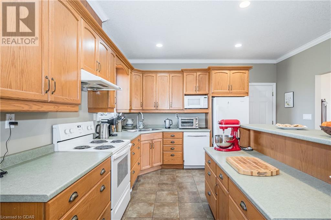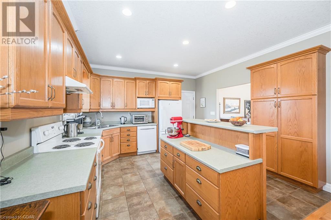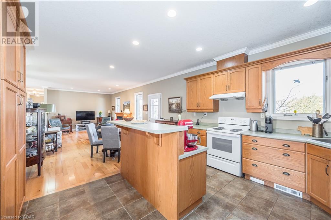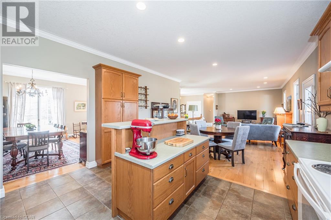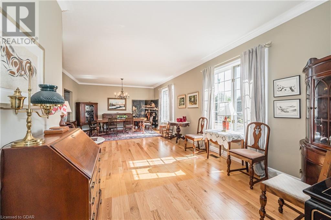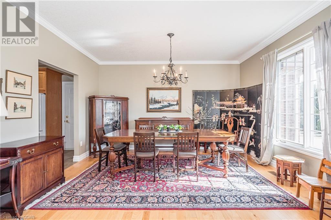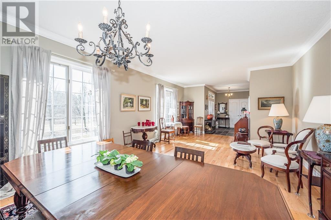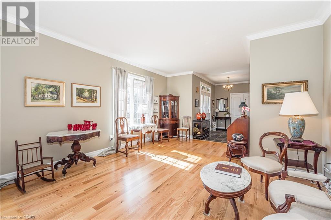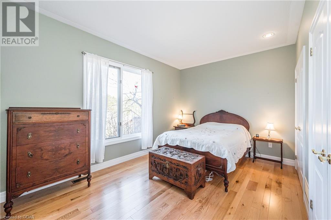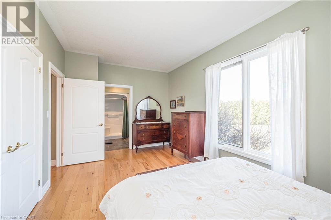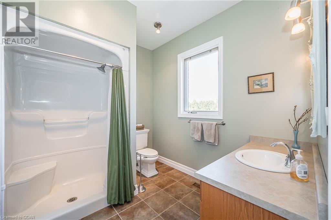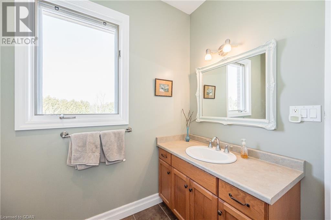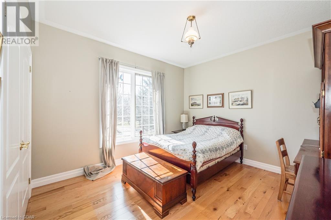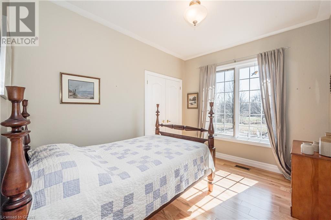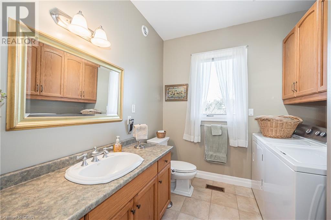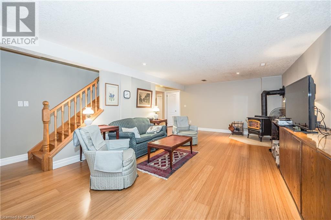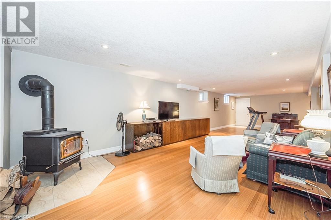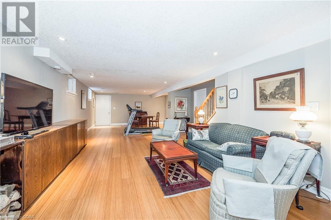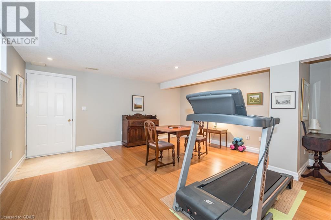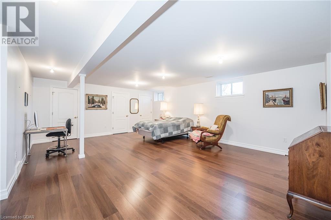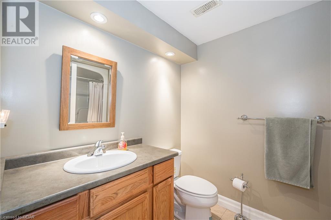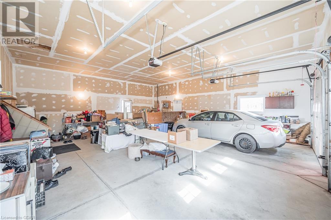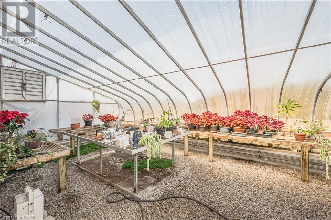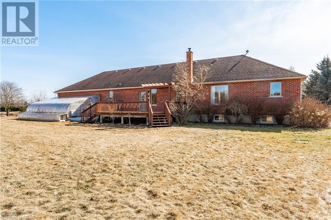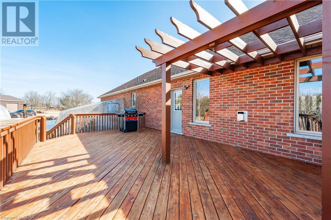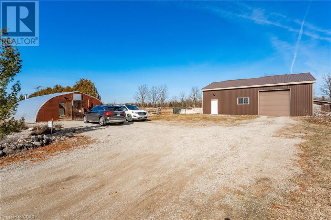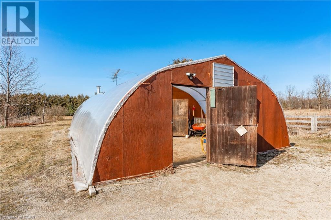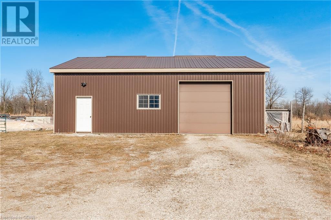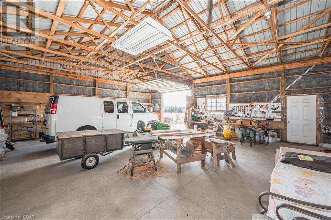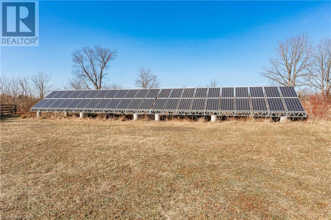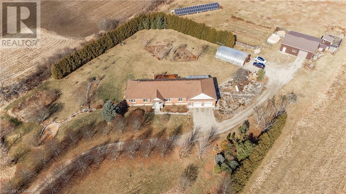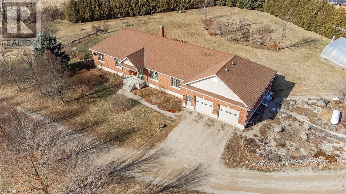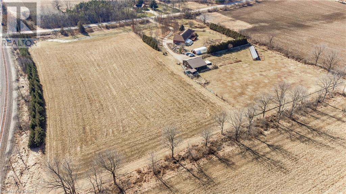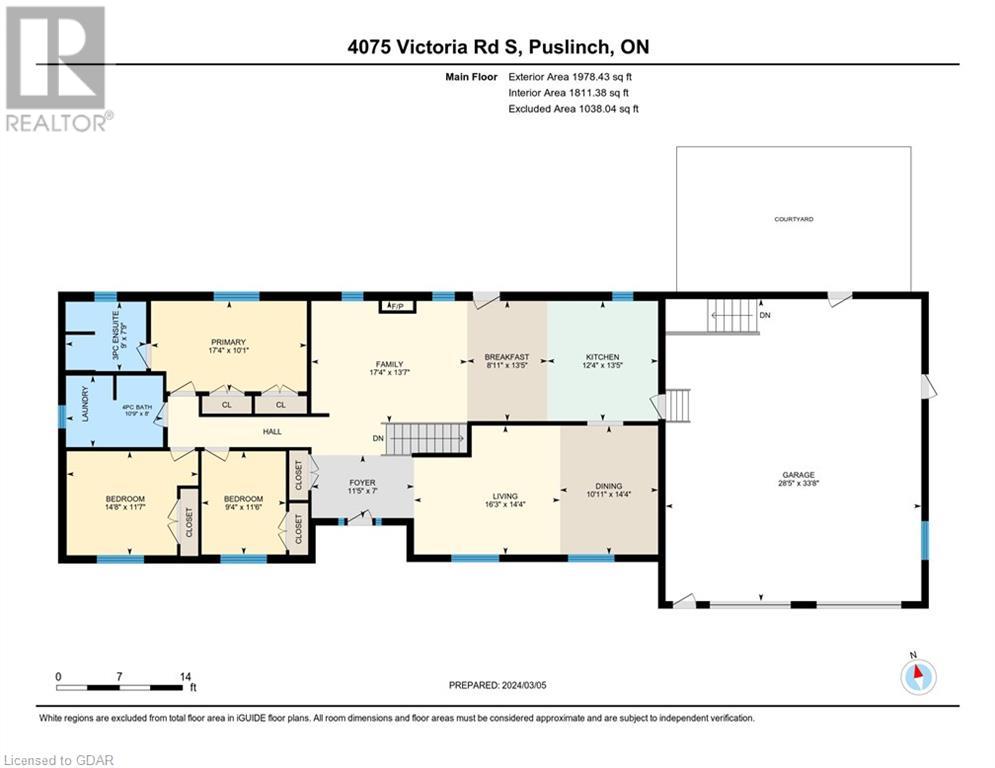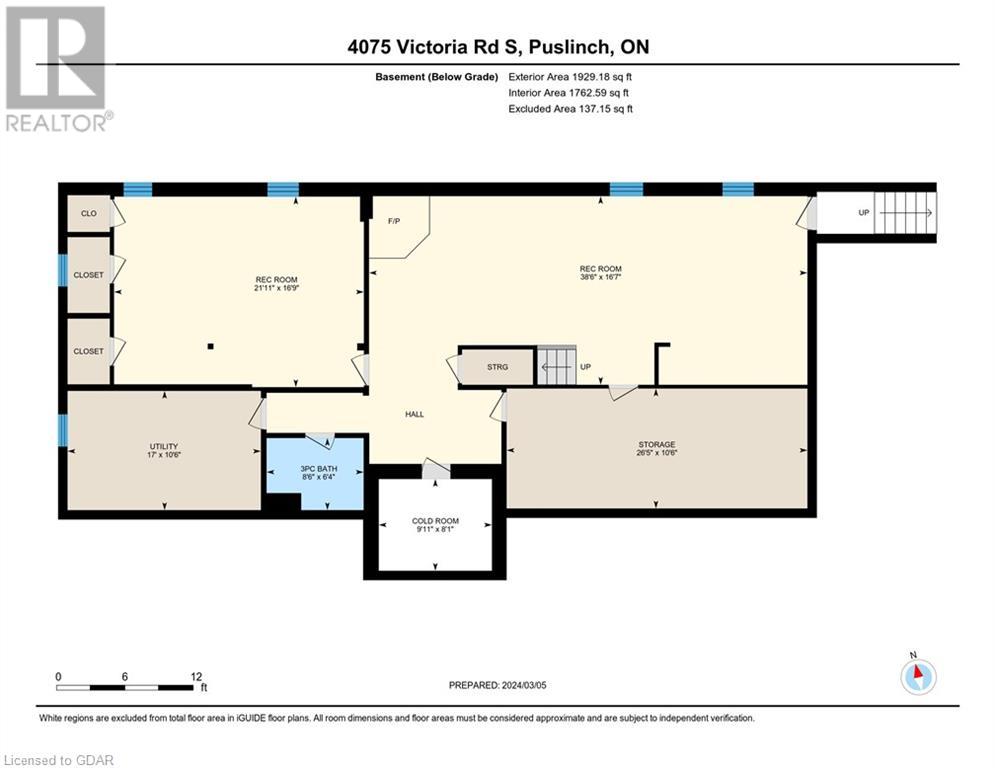4 Bedroom
3 Bathroom
2000
Bungalow
Central Air Conditioning
Forced Air
Acreage
$2,950,000
80+ acre hobby farm in Puslinch Township featuring a stunning, custom-built 2000 sq ft brick bungalow that’s surrounded by exotic perennial gardens. This captivating property includes 40 acres of rented land, 30 acres of woods/wetlands and an extra-large fenced paddock. The well cared for home boasts 3 beds, 3 baths, gleaming 3/4 oak plank flooring and 9 ft ceilings. The open & airy main floor features an eat-in country kitchen with oak cabinetry and free-standing island. The walkout to a huge cedar deck is the perfect place to entertain during bbq season! Bask in the sun-soaked living/dining rooms or cozy up in the family room with gas fireplace. The large primary bedroom with his & her’s closets, and an elegant en suite bath with a walk-in shower and heated floor that’s the ultimate oasis! The finished basement offers a rec room with wood stove, a super-sized bedroom/games room, 3 pc bath and a separate entrance from the garage. Additional features include an oversized double garage with 12’ ceiling, a 40 x 32’ shop/barn with hydro, gas, water & 2 box stalls, 2 greenhouses, and even chicken coop! The solar energy system generates $8500/year in passive income. Minutes to Hwys 6 & 401. (id:53047)
Property Details
|
MLS® Number
|
40550361 |
|
Property Type
|
Single Family |
|
Features
|
Country Residential, Automatic Garage Door Opener |
|
Parking Space Total
|
8 |
|
Structure
|
Greenhouse, Barn |
Building
|
Bathroom Total
|
3 |
|
Bedrooms Above Ground
|
3 |
|
Bedrooms Below Ground
|
1 |
|
Bedrooms Total
|
4 |
|
Appliances
|
Central Vacuum, Dishwasher, Dryer, Refrigerator, Stove, Water Softener, Washer, Window Coverings, Garage Door Opener |
|
Architectural Style
|
Bungalow |
|
Basement Development
|
Finished |
|
Basement Type
|
Full (finished) |
|
Constructed Date
|
2006 |
|
Construction Style Attachment
|
Detached |
|
Cooling Type
|
Central Air Conditioning |
|
Exterior Finish
|
Brick |
|
Foundation Type
|
Poured Concrete |
|
Heating Fuel
|
Propane |
|
Heating Type
|
Forced Air |
|
Stories Total
|
1 |
|
Size Interior
|
2000 |
|
Type
|
House |
|
Utility Water
|
Drilled Well |
Parking
Land
|
Acreage
|
Yes |
|
Fence Type
|
Partially Fenced |
|
Sewer
|
Septic System |
|
Size Irregular
|
82.35 |
|
Size Total
|
82.35 Ac|50 - 100 Acres |
|
Size Total Text
|
82.35 Ac|50 - 100 Acres |
|
Zoning Description
|
A |
Rooms
| Level |
Type |
Length |
Width |
Dimensions |
|
Basement |
Recreation Room |
|
|
38'6'' x 16'7'' |
|
Basement |
Bedroom |
|
|
21'11'' x 16'9'' |
|
Basement |
3pc Bathroom |
|
|
Measurements not available |
|
Main Level |
Primary Bedroom |
|
|
17'4'' x 10'1'' |
|
Main Level |
Living Room |
|
|
16'3'' x 14'4'' |
|
Main Level |
Kitchen |
|
|
13'5'' x 12'4'' |
|
Main Level |
Foyer |
|
|
11'5'' x 7'0'' |
|
Main Level |
Family Room |
|
|
17'4'' x 13'7'' |
|
Main Level |
Dining Room |
|
|
14'4'' x 10'11'' |
|
Main Level |
Breakfast |
|
|
13'5'' x 8'11'' |
|
Main Level |
Bedroom |
|
|
11'6'' x 9'4'' |
|
Main Level |
Bedroom |
|
|
14'8'' x 11'7'' |
|
Main Level |
4pc Bathroom |
|
|
Measurements not available |
|
Main Level |
3pc Bathroom |
|
|
Measurements not available |
https://www.realtor.ca/real-estate/26589905/4075-victoria-road-s-puslinch
