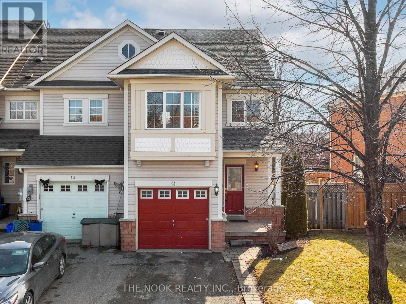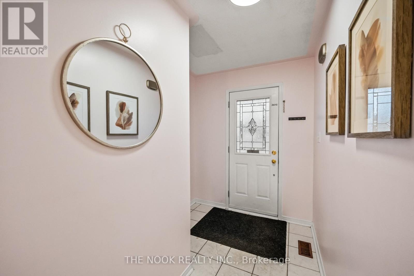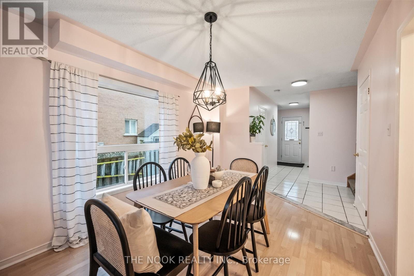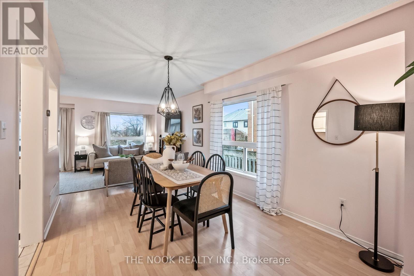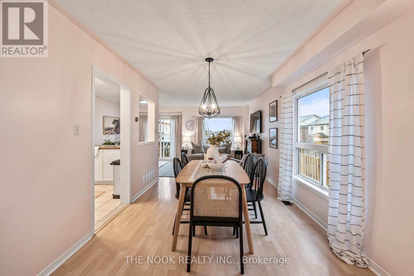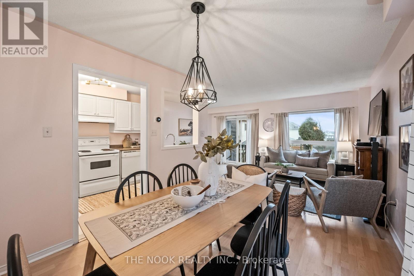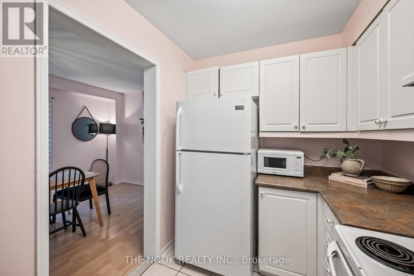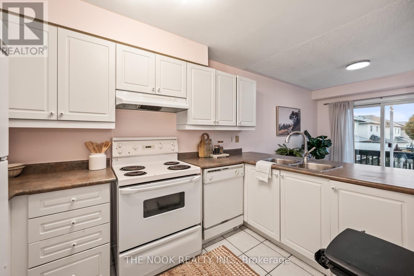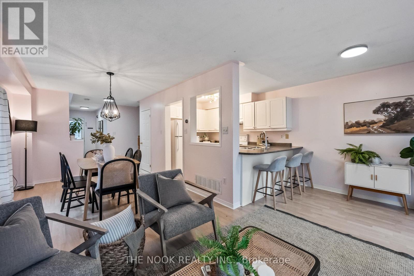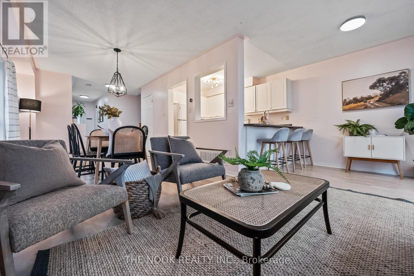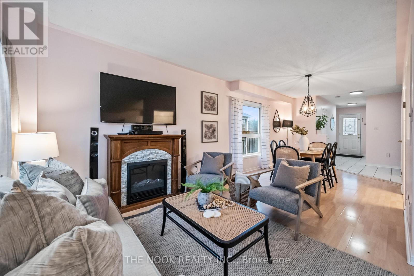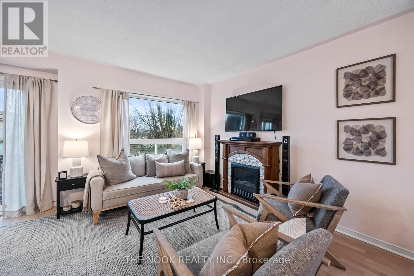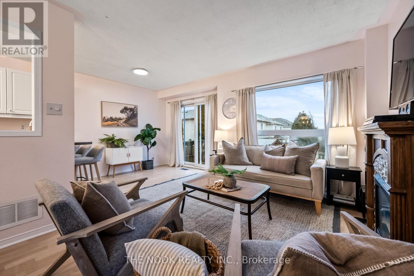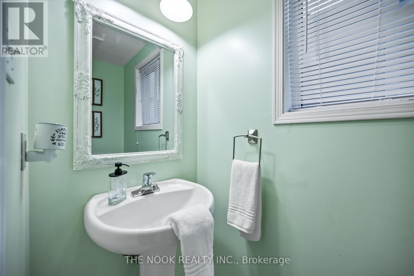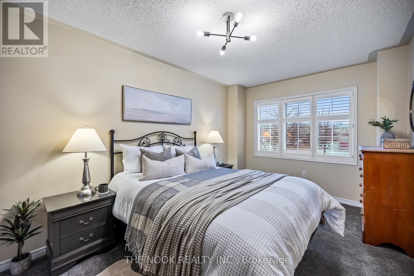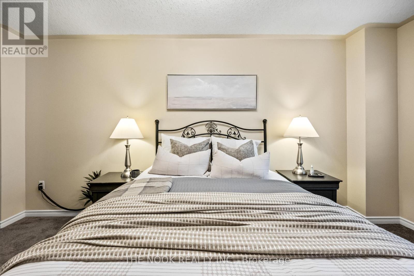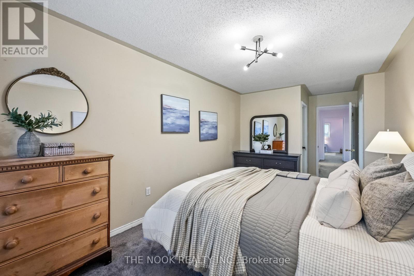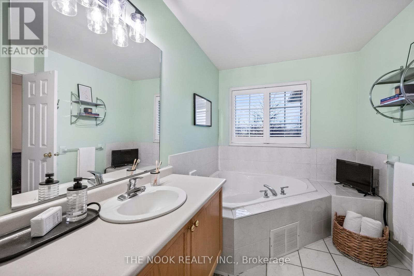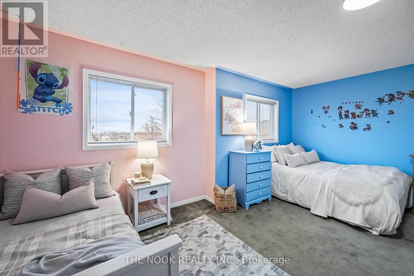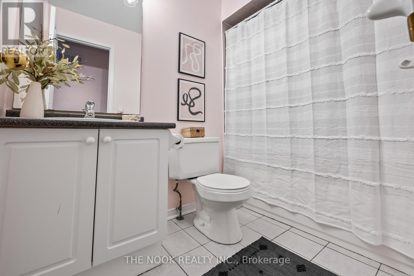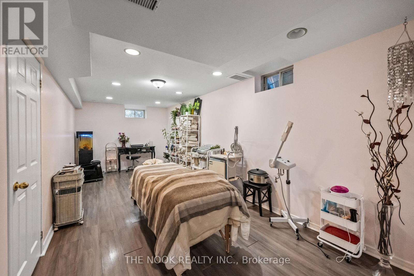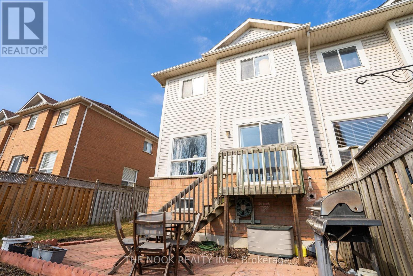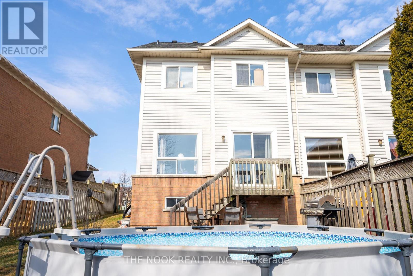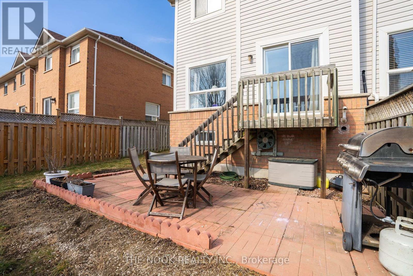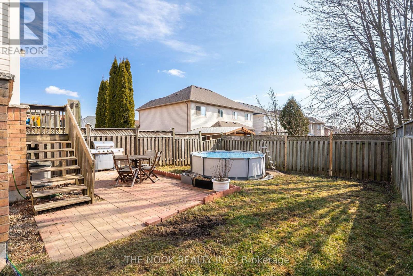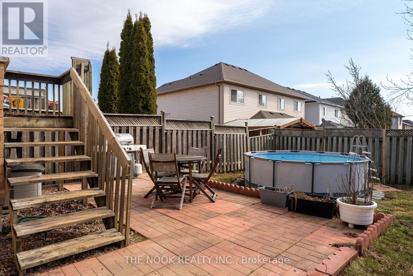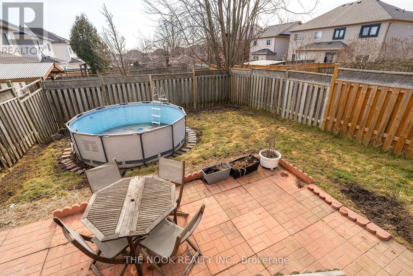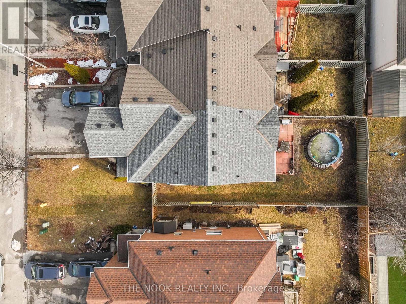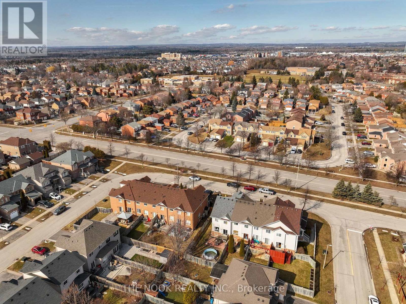3 Bedroom
3 Bathroom
Above Ground Pool
Central Air Conditioning
Forced Air
$849,900
Spacious End-Unit Townhome Sitting In A Desirable Whitby Neighbourhood! Fully Freehold, No Maintenance Fees! Spacious Yard And Ample Parking With No Sidewalk. Main Floor Features An L-Shaped Living/Dining Room, Kitchen With Breakfast Bar, And 2-Pc Bath. Upper Level Features 3 Bedrooms & 2 Baths With Tons Of Bedroom Space (Originally A 4 Bedroom Model) Primary With Walk-In Closet & Ensuite Bath. Huge Second Bedroom, Perfect For Sharing. Fabulous Finished Basement Recroom! Large Fully Fenced Yard.**** EXTRAS **** This Home Has So Much Potential! Walking Distance To Transit, Shopping And Schools, The Location Is Hard To Match! (id:53047)
Property Details
|
MLS® Number
|
E8114808 |
|
Property Type
|
Single Family |
|
Community Name
|
Pringle Creek |
|
Parking Space Total
|
2 |
|
Pool Type
|
Above Ground Pool |
Building
|
Bathroom Total
|
3 |
|
Bedrooms Above Ground
|
3 |
|
Bedrooms Total
|
3 |
|
Basement Development
|
Finished |
|
Basement Type
|
N/a (finished) |
|
Construction Style Attachment
|
Attached |
|
Cooling Type
|
Central Air Conditioning |
|
Exterior Finish
|
Brick, Vinyl Siding |
|
Heating Fuel
|
Natural Gas |
|
Heating Type
|
Forced Air |
|
Stories Total
|
2 |
|
Type
|
Row / Townhouse |
Parking
Land
|
Acreage
|
No |
|
Size Irregular
|
29.55 X 104.99 Ft |
|
Size Total Text
|
29.55 X 104.99 Ft |
Rooms
| Level |
Type |
Length |
Width |
Dimensions |
|
Second Level |
Primary Bedroom |
6.36 m |
2.94 m |
6.36 m x 2.94 m |
|
Second Level |
Bedroom 2 |
2.4 m |
3.05 m |
2.4 m x 3.05 m |
|
Second Level |
Bedroom 3 |
5.3 m |
4.5 m |
5.3 m x 4.5 m |
|
Basement |
Recreational, Games Room |
2.87 m |
8.2 m |
2.87 m x 8.2 m |
|
Main Level |
Living Room |
7.02 m |
5.12 m |
7.02 m x 5.12 m |
|
Main Level |
Kitchen |
1.99 m |
1.92 m |
1.99 m x 1.92 m |
https://www.realtor.ca/real-estate/26583634/41-candlebrook-dr-whitby-pringle-creek
