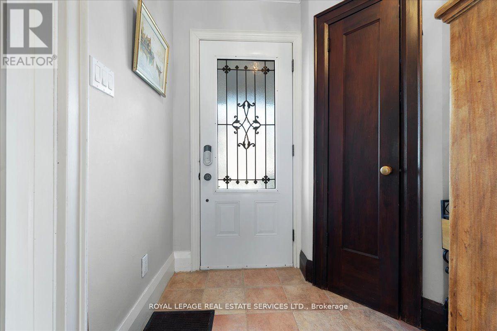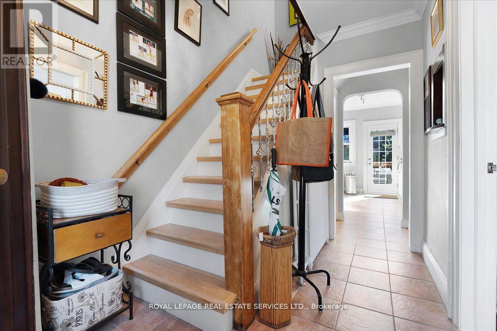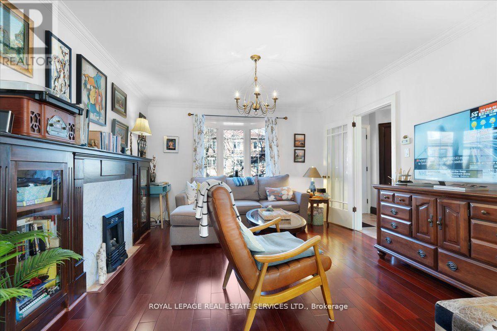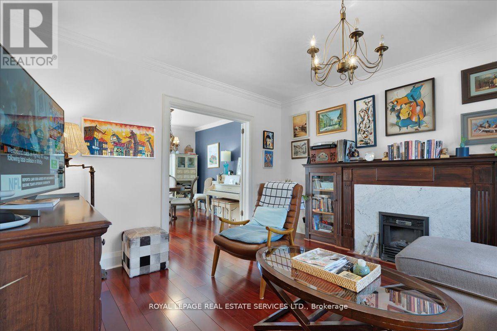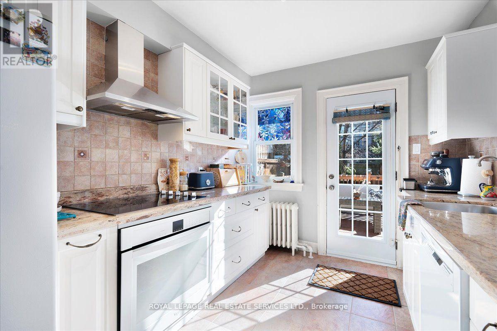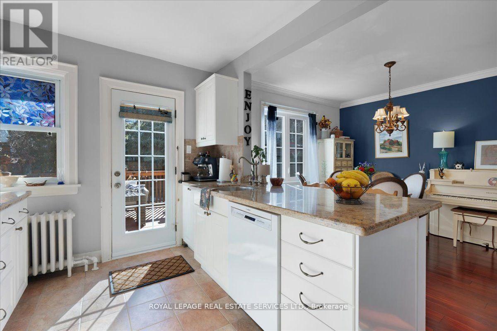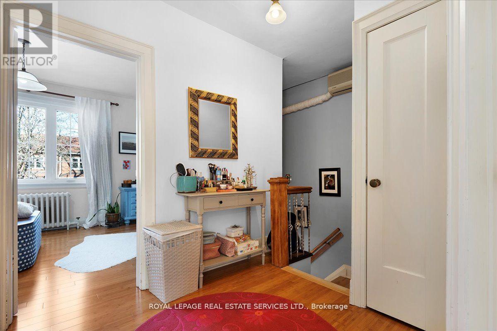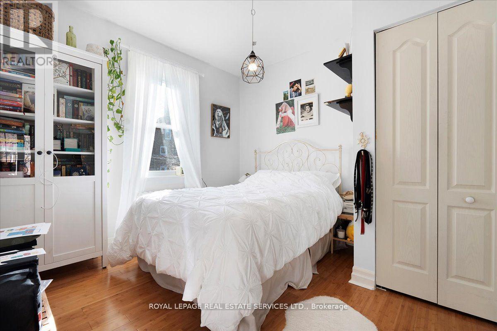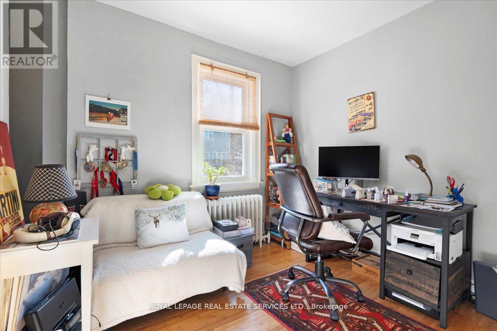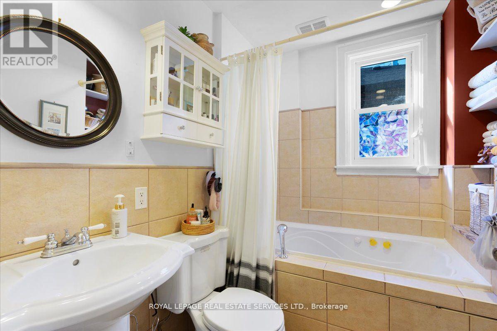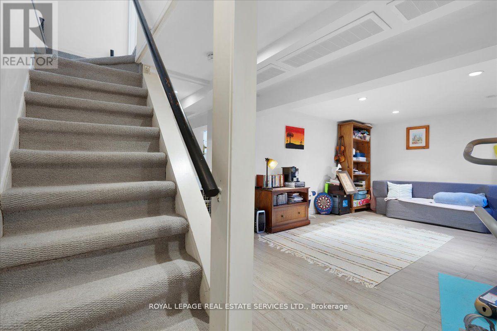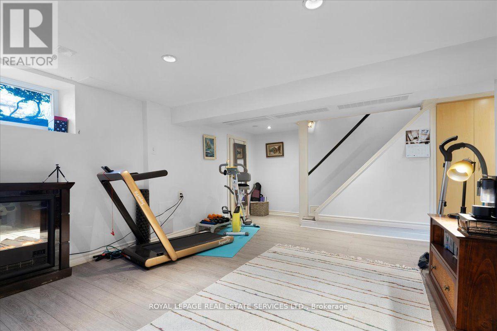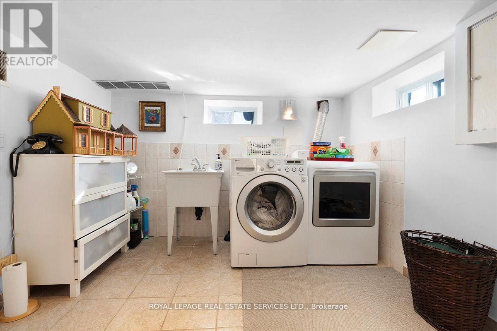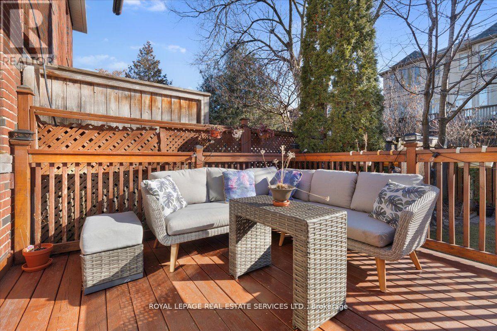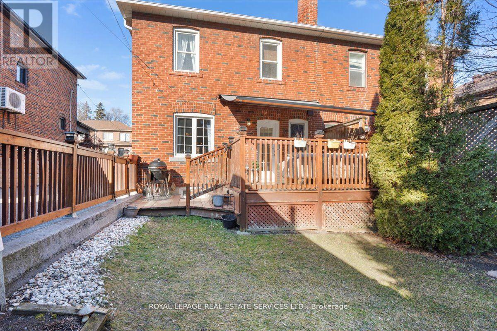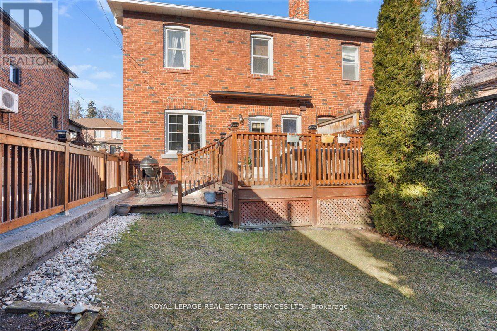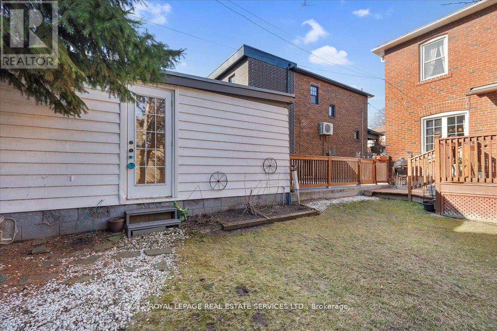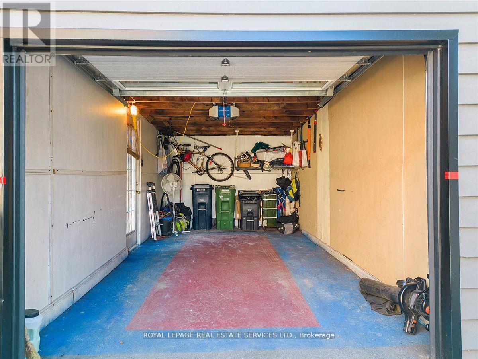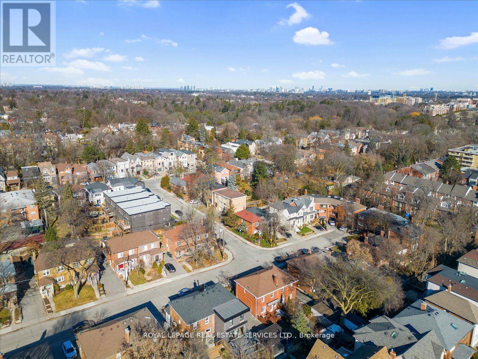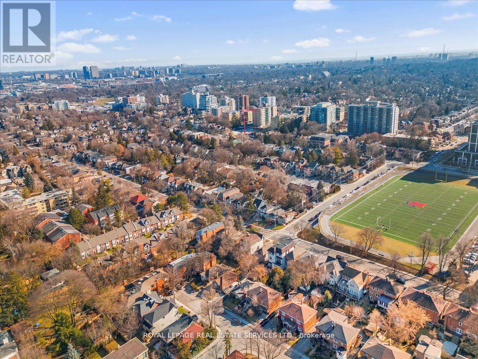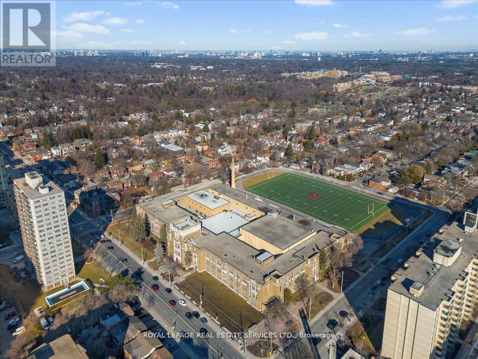41 Elvina Gdns Toronto, Ontario M4P 1X7
3 Bedroom
2 Bathroom
Wall Unit
Radiant Heat
$1,688,800
Presenting 41 Elvina Grdns. Well maintained and loved. This extra wide semi offers the convenience of midtown living with an amazing indoor/outdoor living space. Long extended private drive for extra parking. Within walking distance to future LRT, TTC, top schools and local shops/restaurant's. Located on a very private cul de sac street offering a quiet safe space.**** EXTRAS **** All existing appliances, window coverings, electrical light fixtures. Tankless water system. BBQ, Euro motorized awning. (id:53047)
Property Details
| MLS® Number | C8121448 |
| Property Type | Single Family |
| Neigbourhood | Sherwood Park |
| Community Name | Mount Pleasant East |
| Amenities Near By | Park, Public Transit |
| Features | Cul-de-sac |
| Parking Space Total | 4 |
Building
| Bathroom Total | 2 |
| Bedrooms Above Ground | 3 |
| Bedrooms Total | 3 |
| Basement Development | Finished |
| Basement Type | N/a (finished) |
| Construction Style Attachment | Semi-detached |
| Cooling Type | Wall Unit |
| Exterior Finish | Brick |
| Heating Fuel | Natural Gas |
| Heating Type | Radiant Heat |
| Stories Total | 2 |
| Type | House |
Parking
| Detached Garage |
Land
| Acreage | No |
| Land Amenities | Park, Public Transit |
| Size Irregular | 30 X 81 Ft |
| Size Total Text | 30 X 81 Ft |
Rooms
| Level | Type | Length | Width | Dimensions |
|---|---|---|---|---|
| Second Level | Bedroom | 2.97 m | 5 m | 2.97 m x 5 m |
| Second Level | Bedroom 2 | 3.25 m | 3.1 m | 3.25 m x 3.1 m |
| Second Level | Bedroom 3 | 2.95 m | 2.84 m | 2.95 m x 2.84 m |
| Lower Level | Recreational, Games Room | 3.61 m | 5.77 m | 3.61 m x 5.77 m |
| Lower Level | Laundry Room | 3.12 m | 4.83 m | 3.12 m x 4.83 m |
| Lower Level | Utility Room | 3.12 m | 4.83 m | 3.12 m x 4.83 m |
| Lower Level | Cold Room | 1.73 m | 2.06 m | 1.73 m x 2.06 m |
| Main Level | Foyer | 3.4 m | 1.93 m | 3.4 m x 1.93 m |
| Main Level | Living Room | 4.34 m | 3.99 m | 4.34 m x 3.99 m |
| Main Level | Dining Room | 3.53 m | 3.15 m | 3.53 m x 3.15 m |
| Main Level | Kitchen | 3.53 m | 2.97 m | 3.53 m x 2.97 m |
https://www.realtor.ca/real-estate/26593144/41-elvina-gdns-toronto-mount-pleasant-east
Interested?
Contact us for more information




