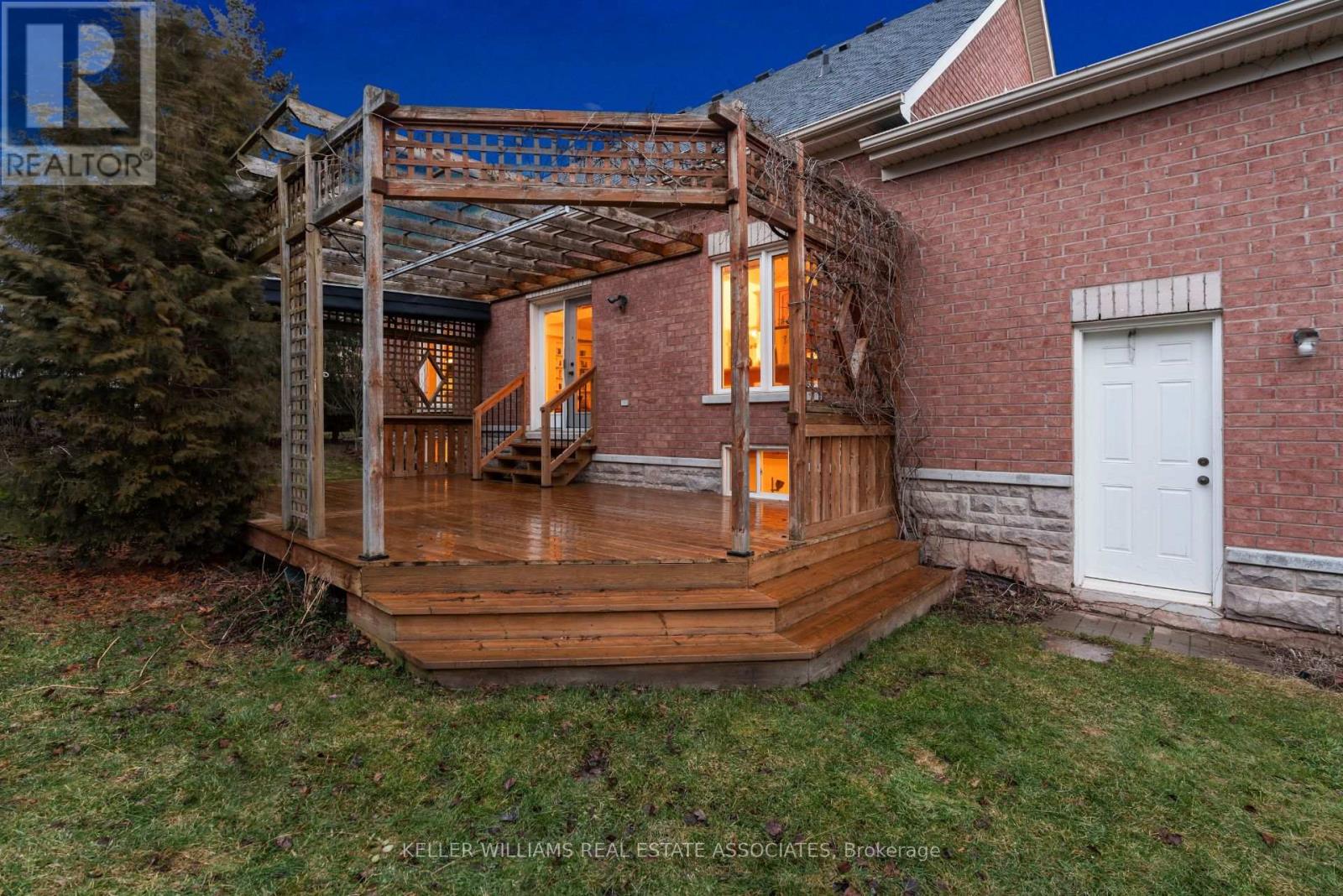3 Bedroom
3 Bathroom
Fireplace
Central Air Conditioning
Forced Air
$1,399,900
Stunning All Brick Home In The Sought After Hamlet Of Inglewood! This 3-Bed, 3-Bath Home Is A Charming 2-Storey With Professional Landscaping, Picturesque Front Porch, 2-Car Garage, And A Main-Level Bedroom Perfect For Guests Or A Home Office. Enjoy The Convenience Of Main-Level Laundry And A Partially Finished Basement With A Spacious Rec Room And An Unfinished Space Awaiting Your Personal Touch. The Backyard Is A Private Retreat With A Pond, Waterfall, And An Entertainer's Deck. Steps From The Caledon Trailway, Fitness Studio, Ice Cream Parlour, Local Cafes And All That Inglewood Has To Offer. Minutes To Caledon Golf Club, Only 30 Mins To Pearson Airport And Under 45 Mins To Downtown Toronto. Enjoy The Charm And Lifestyle Of Country Living With The Convenience Of Natural Gas, Fibre Optic Internet & Municipal Sewers. (id:53047)
Property Details
|
MLS® Number
|
W8062312 |
|
Property Type
|
Single Family |
|
Community Name
|
Inglewood |
|
Amenities Near By
|
Park, Schools |
|
Features
|
Conservation/green Belt |
|
Parking Space Total
|
6 |
Building
|
Bathroom Total
|
3 |
|
Bedrooms Above Ground
|
3 |
|
Bedrooms Total
|
3 |
|
Basement Development
|
Partially Finished |
|
Basement Type
|
N/a (partially Finished) |
|
Construction Style Attachment
|
Detached |
|
Cooling Type
|
Central Air Conditioning |
|
Exterior Finish
|
Brick |
|
Fireplace Present
|
Yes |
|
Heating Fuel
|
Natural Gas |
|
Heating Type
|
Forced Air |
|
Stories Total
|
2 |
|
Type
|
House |
Parking
Land
|
Acreage
|
No |
|
Land Amenities
|
Park, Schools |
|
Size Irregular
|
87.4 X 84.28 Ft |
|
Size Total Text
|
87.4 X 84.28 Ft |
Rooms
| Level |
Type |
Length |
Width |
Dimensions |
|
Second Level |
Bedroom |
3.47 m |
3.42 m |
3.47 m x 3.42 m |
|
Second Level |
Primary Bedroom |
3.6 m |
4.85 m |
3.6 m x 4.85 m |
|
Basement |
Recreational, Games Room |
12.29 m |
3.83 m |
12.29 m x 3.83 m |
|
Basement |
Other |
10.71 m |
6.17 m |
10.71 m x 6.17 m |
|
Main Level |
Dining Room |
3.5 m |
4.11 m |
3.5 m x 4.11 m |
|
Main Level |
Bedroom |
4.29 m |
4.57 m |
4.29 m x 4.57 m |
|
Main Level |
Living Room |
4.52 m |
5.66 m |
4.52 m x 5.66 m |
|
Main Level |
Kitchen |
4.8 m |
3.78 m |
4.8 m x 3.78 m |
https://www.realtor.ca/real-estate/26506526/41-north-riverdale-dr-caledon-inglewood



































