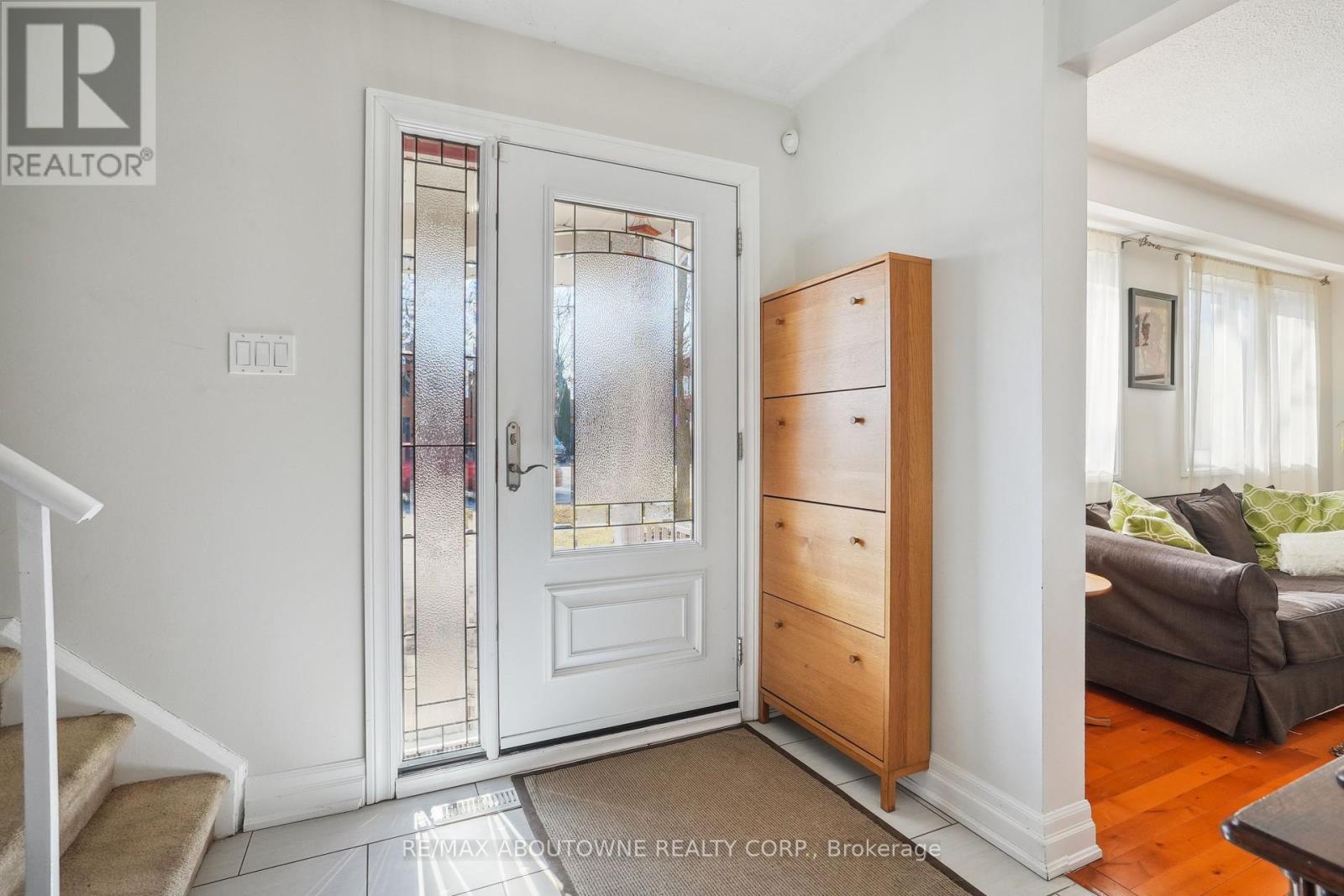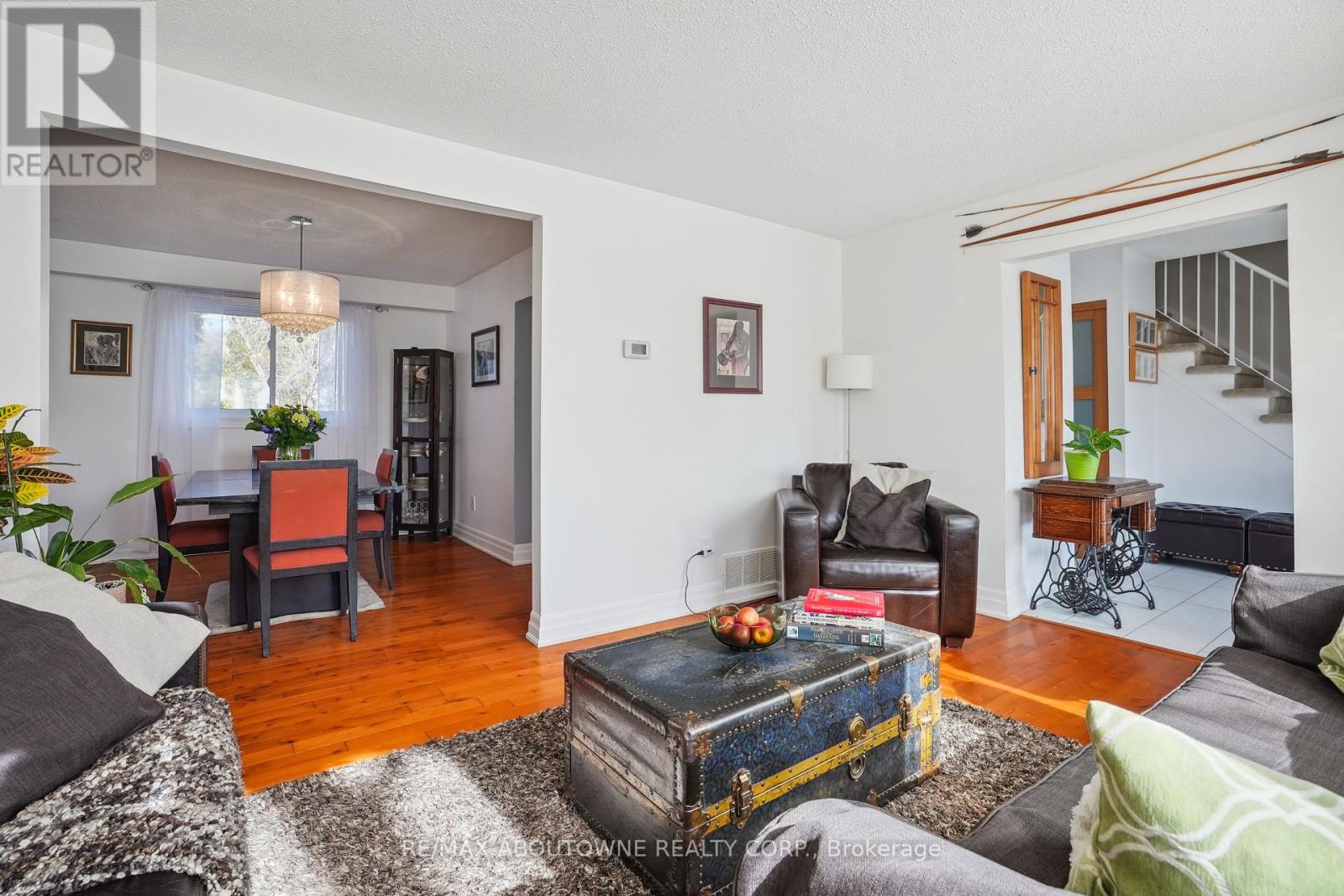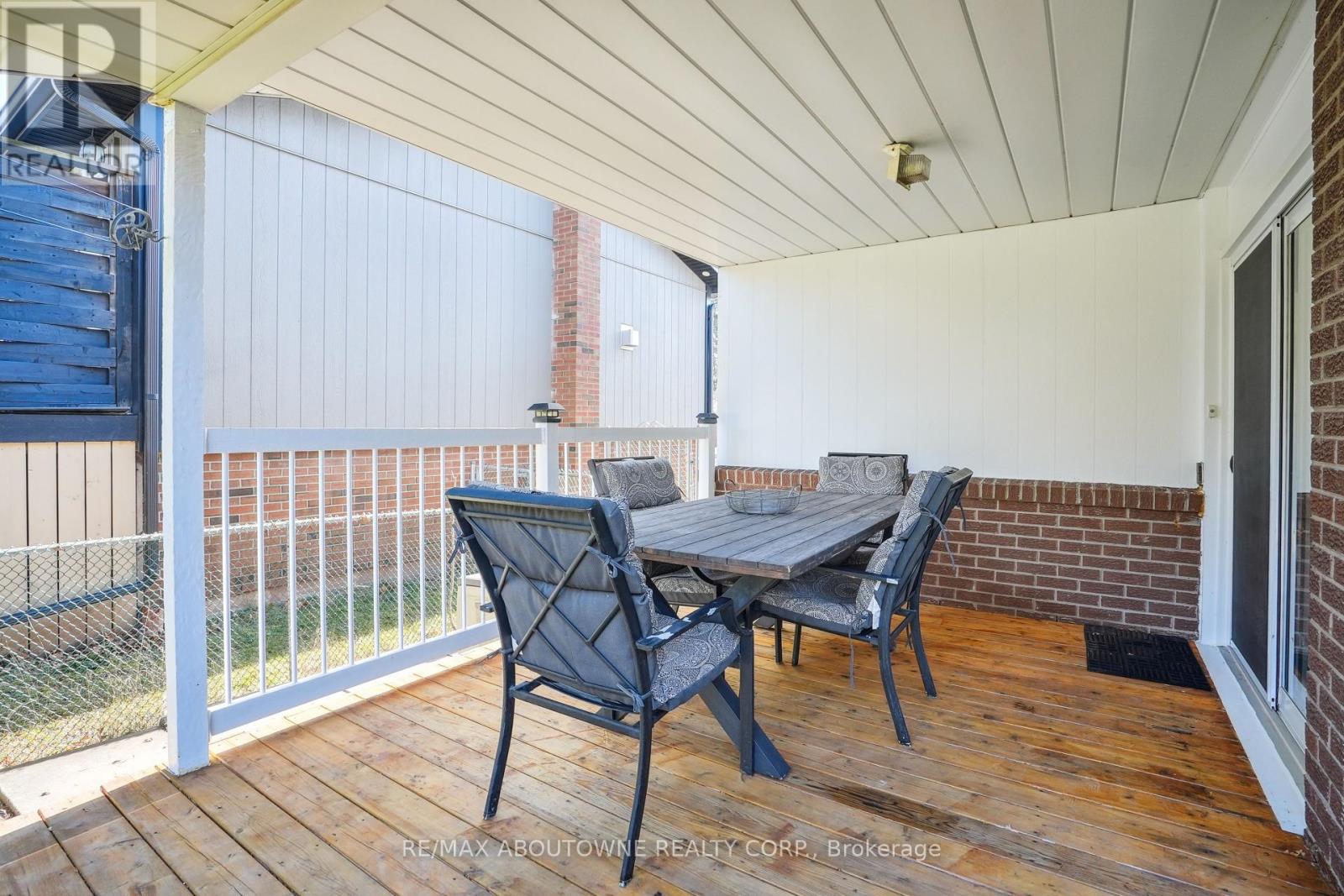4 Bedroom
3 Bathroom
Fireplace
Central Air Conditioning
Forced Air
$1,300,000
Welcome to Bronte & this sun filled bright detached, 4-bedroom home with lots to offer. White kitchen with newer appliances, breakfast bar & sliding doors onto a large partly covered deck spanning the side & back of the home. Living & dining rooms are bright & airy. Main floor has a double closet & 2-pc powder room. Primary bedroom overlooking the backyard has a 3-pc ensuite & walk in closet. Other 3 bedrooms are all a good size with a 4-pc family bathroom. Basement has a large rec room, gas fireplace, home gym, & space for storage. Large, fenced, private backyard has established perennial garden & a patch to grow vegetables. Attached garage can be accessed from the covered verandah, & the property has a double wide driveway, room for 3 cars. This home is in a great school catchment, walking distance to QEP Community Centre, Donovan Bailey Park Trail, Bronte Marina, and all of Bronte's restaurants, coffee shops, amenities, public transport, & easy access to QEW/403 (id:53047)
Property Details
|
MLS® Number
|
W8118932 |
|
Property Type
|
Single Family |
|
Neigbourhood
|
Bronte Station |
|
Community Name
|
Bronte West |
|
Amenities Near By
|
Public Transit |
|
Community Features
|
School Bus |
|
Parking Space Total
|
4 |
Building
|
Bathroom Total
|
3 |
|
Bedrooms Above Ground
|
4 |
|
Bedrooms Total
|
4 |
|
Basement Development
|
Partially Finished |
|
Basement Type
|
N/a (partially Finished) |
|
Construction Style Attachment
|
Detached |
|
Cooling Type
|
Central Air Conditioning |
|
Exterior Finish
|
Aluminum Siding, Brick |
|
Fireplace Present
|
Yes |
|
Heating Fuel
|
Natural Gas |
|
Heating Type
|
Forced Air |
|
Stories Total
|
2 |
|
Type
|
House |
Parking
Land
|
Acreage
|
No |
|
Land Amenities
|
Public Transit |
|
Size Irregular
|
51.43 X 109.91 Ft |
|
Size Total Text
|
51.43 X 109.91 Ft |
|
Surface Water
|
River/stream |
Rooms
| Level |
Type |
Length |
Width |
Dimensions |
|
Second Level |
Primary Bedroom |
3.81 m |
3.35 m |
3.81 m x 3.35 m |
|
Second Level |
Bedroom 2 |
3.33 m |
2.74 m |
3.33 m x 2.74 m |
|
Second Level |
Bedroom 3 |
3.23 m |
2.77 m |
3.23 m x 2.77 m |
|
Second Level |
Bedroom 4 |
3.81 m |
2.46 m |
3.81 m x 2.46 m |
|
Basement |
Recreational, Games Room |
8.15 m |
3.4 m |
8.15 m x 3.4 m |
|
Basement |
Exercise Room |
3.48 m |
3.45 m |
3.48 m x 3.45 m |
|
Ground Level |
Kitchen |
5.08 m |
2.84 m |
5.08 m x 2.84 m |
|
Ground Level |
Dining Room |
3.51 m |
3.02 m |
3.51 m x 3.02 m |
|
Ground Level |
Living Room |
4.78 m |
3.45 m |
4.78 m x 3.45 m |
Utilities
|
Sewer
|
Installed |
|
Natural Gas
|
Installed |
|
Electricity
|
Installed |
|
Cable
|
Installed |
https://www.realtor.ca/real-estate/26588918/415-bronte-rd-oakville-bronte-west




































