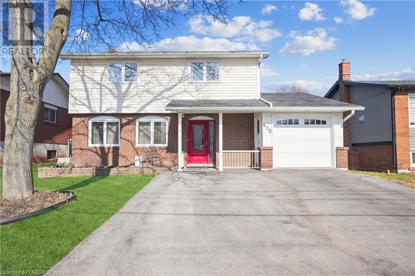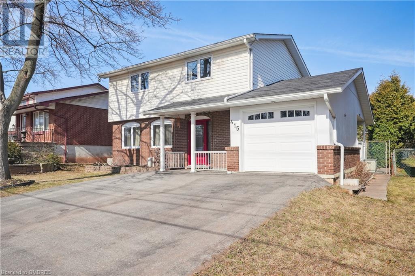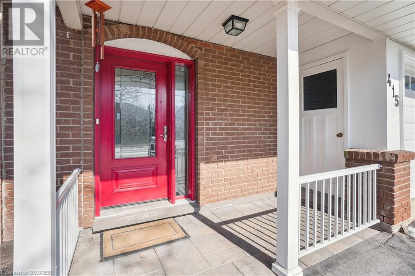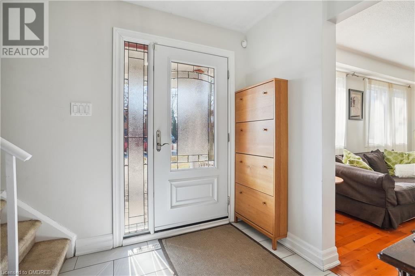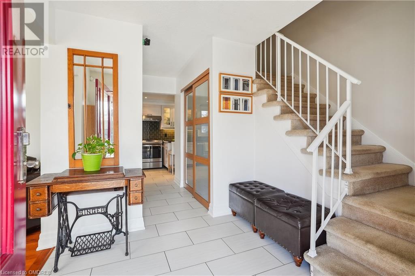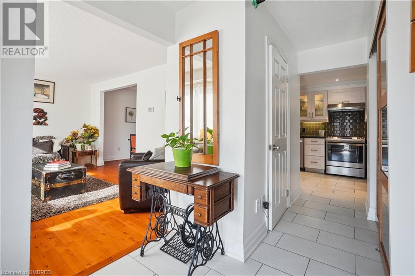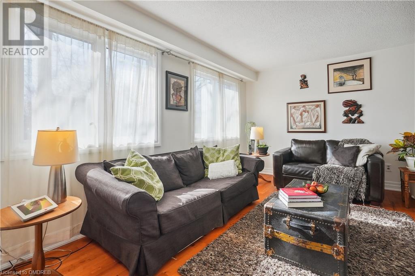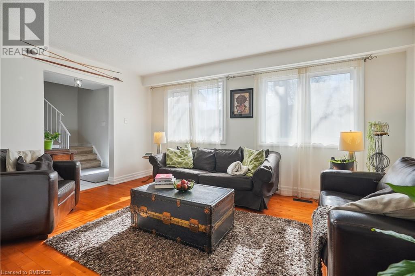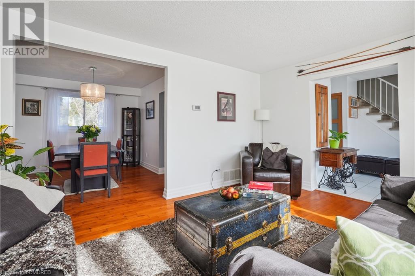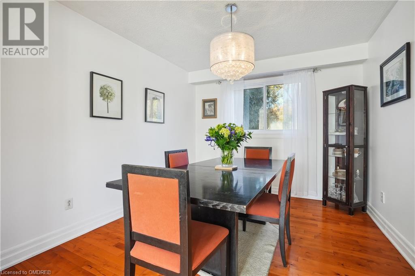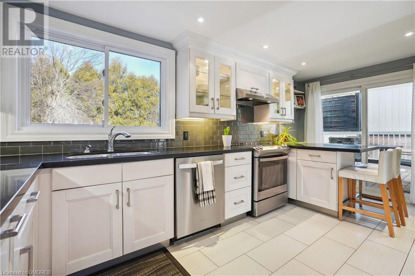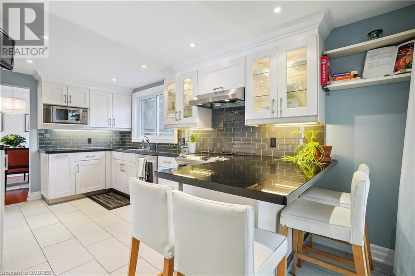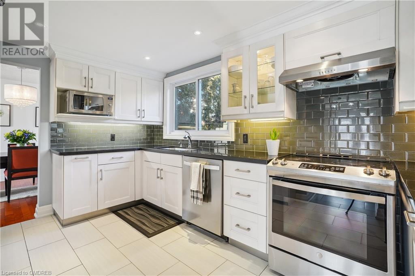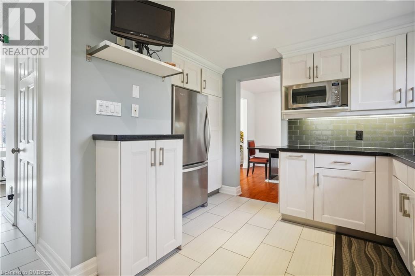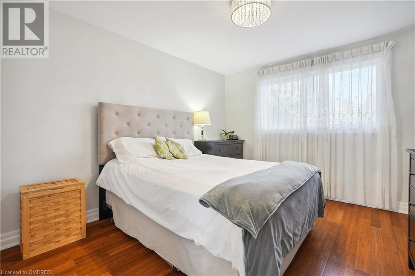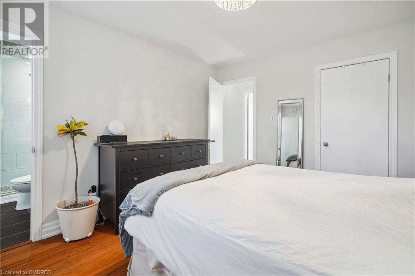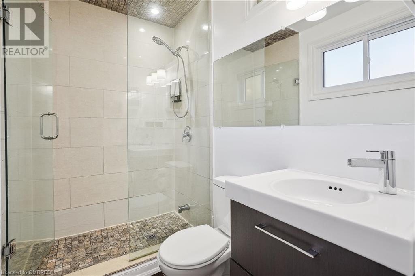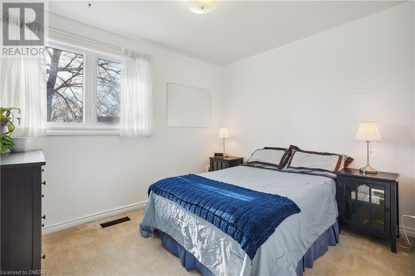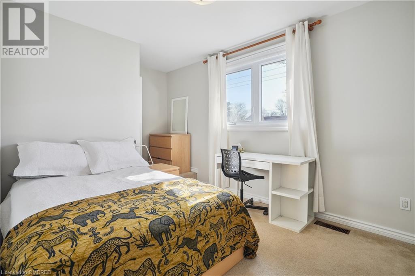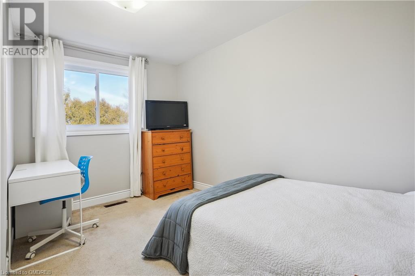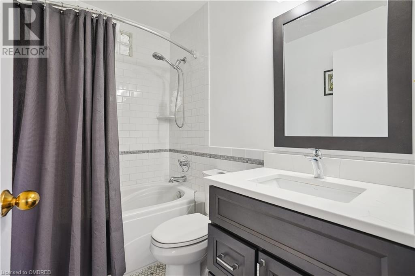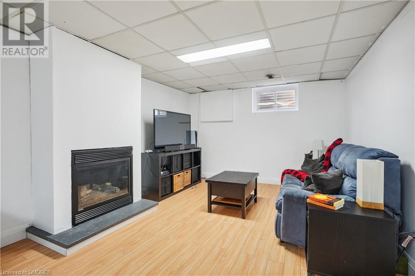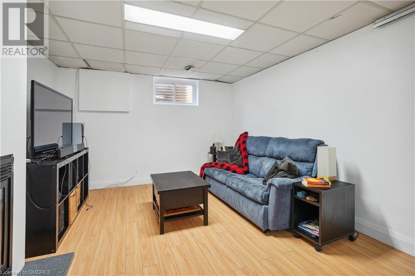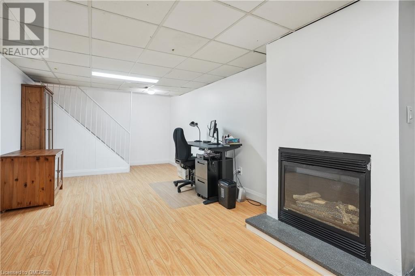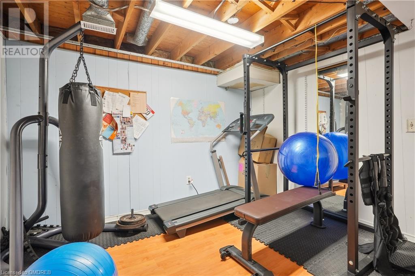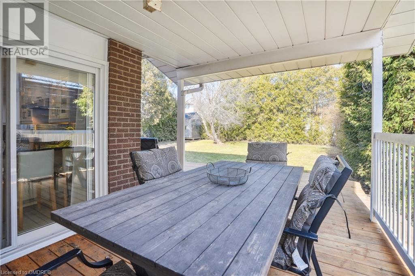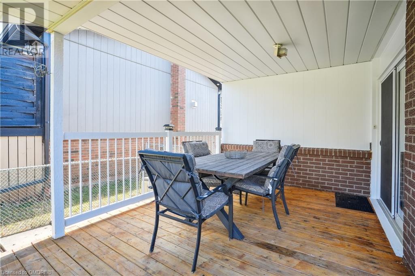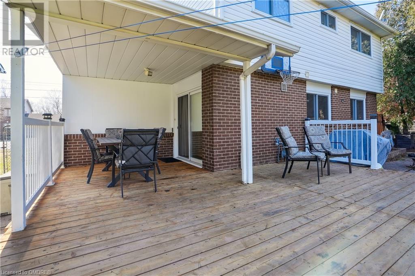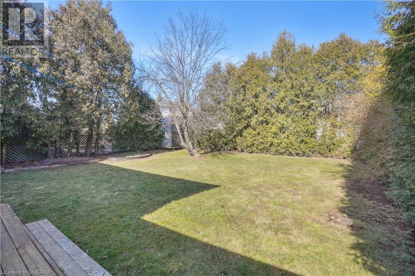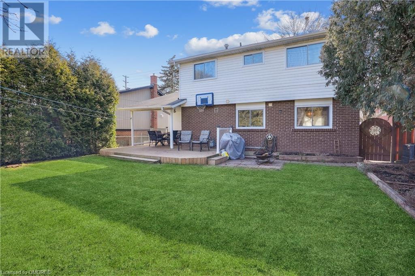415 Bronte Road Oakville, Ontario L6L 5C3
$1,300,000
Welcome to the community of Bronte and this sun filled bright detached, 4-bedroom home with so much to offer. White kitchen with newer appliances and a breakfast bar has sliding doors onto a large partly-covered deck spanning the side and back of the home. Living and dining rooms are bright and airy. Main floor has a double closet and 2-pc powder room. Primary bedroom overlooking the backyard has a 3-pc ensuite. The other 3 bedrooms are all a good size with a 4-pc family bathroom. Basement is finished with gas fireplace, home gym, and space for storage. Large, fenced, private backyard has established perennial flower garden and a patch to grow vegetables. Attached garage can be accessed from the covered verandah, and the property has a double wide driveway with room for 3 cars. This home is in a great school catchment, walking distance to QEP Community Centre, Donovan Bailey Park Trail, Bronte Marina, and all of Bronte’s restaurants, coffee shops and amenities, public transport, and easy access to QEW/403. (id:53047)
Open House
This property has open houses!
2:00 pm
Ends at:4:00 pm
Property Details
| MLS® Number | 40541721 |
| Property Type | Single Family |
| Neigbourhood | Bronte Station |
| Amenities Near By | Public Transit, Schools |
| Community Features | High Traffic Area, School Bus |
| Equipment Type | Water Heater |
| Features | Paved Driveway |
| Parking Space Total | 4 |
| Rental Equipment Type | Water Heater |
Building
| Bathroom Total | 3 |
| Bedrooms Above Ground | 4 |
| Bedrooms Total | 4 |
| Appliances | Dishwasher, Dryer, Microwave, Refrigerator, Stove, Washer, Hood Fan, Window Coverings |
| Architectural Style | 2 Level |
| Basement Development | Partially Finished |
| Basement Type | Full (partially Finished) |
| Constructed Date | 1973 |
| Construction Style Attachment | Detached |
| Cooling Type | Central Air Conditioning |
| Exterior Finish | Brick Veneer, Vinyl Siding |
| Half Bath Total | 1 |
| Heating Fuel | Natural Gas |
| Heating Type | Forced Air |
| Stories Total | 2 |
| Size Interior | 1463 |
| Type | House |
| Utility Water | Municipal Water |
Parking
| Attached Garage |
Land
| Access Type | Highway Access, Highway Nearby |
| Acreage | No |
| Land Amenities | Public Transit, Schools |
| Landscape Features | Landscaped |
| Sewer | Municipal Sewage System |
| Size Depth | 110 Ft |
| Size Frontage | 51 Ft |
| Size Total Text | Under 1/2 Acre |
| Zoning Description | Rl5-0 |
Rooms
| Level | Type | Length | Width | Dimensions |
|---|---|---|---|---|
| Second Level | 4pc Bathroom | Measurements not available | ||
| Second Level | 3pc Bathroom | Measurements not available | ||
| Second Level | Bedroom | 12'6'' x 8'1'' | ||
| Second Level | Bedroom | 10'7'' x 9'1'' | ||
| Second Level | Bedroom | 10'11'' x 9'0'' | ||
| Second Level | Primary Bedroom | 12'6'' x 11'0'' | ||
| Basement | Gym | 11'5'' x 11'4'' | ||
| Basement | Recreation Room | 26'9'' x 11'2'' | ||
| Main Level | 2pc Bathroom | Measurements not available | ||
| Main Level | Living Room | 15'8'' x 11'4'' | ||
| Main Level | Dining Room | 11'6'' x 9'11'' | ||
| Main Level | Eat In Kitchen | 16'8'' x 9'4'' |
https://www.realtor.ca/real-estate/26588324/415-bronte-road-oakville
Interested?
Contact us for more information
