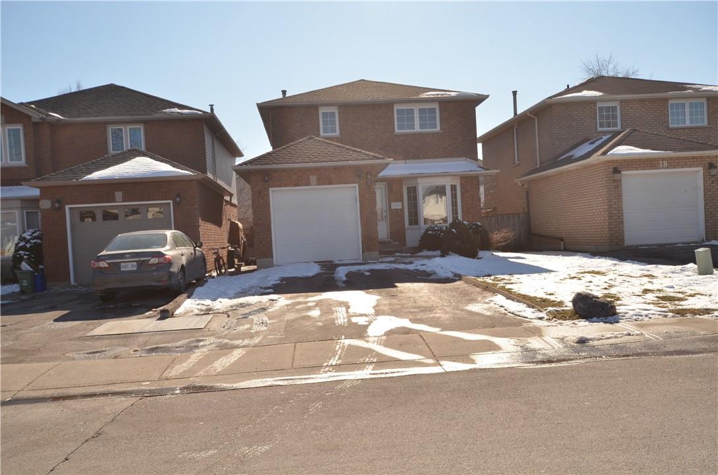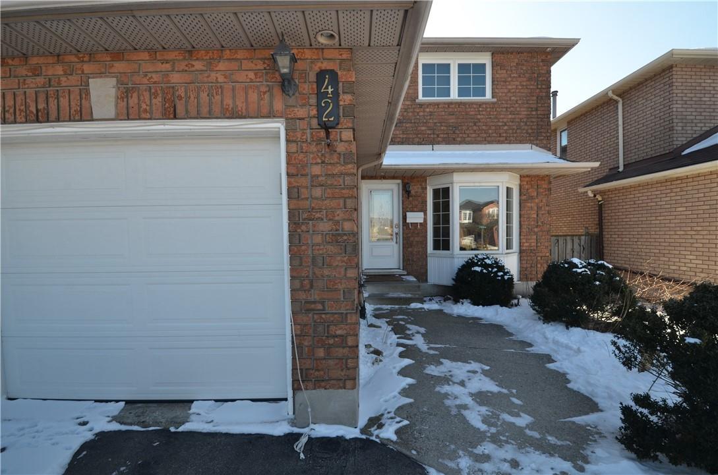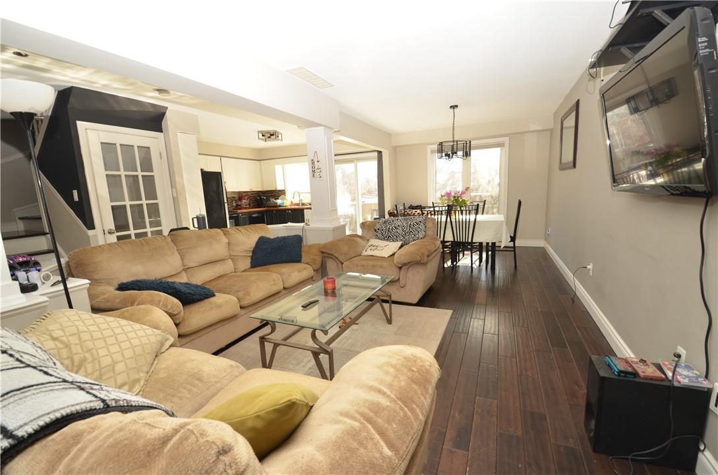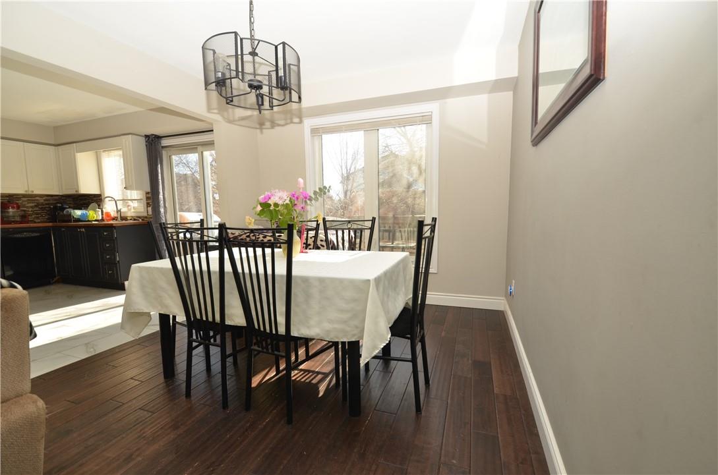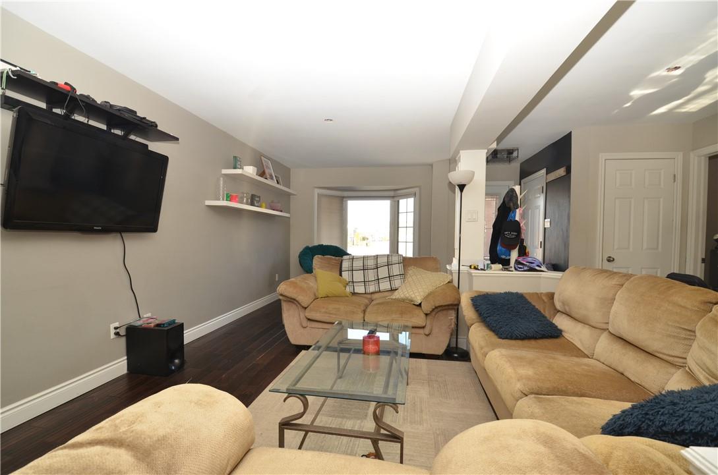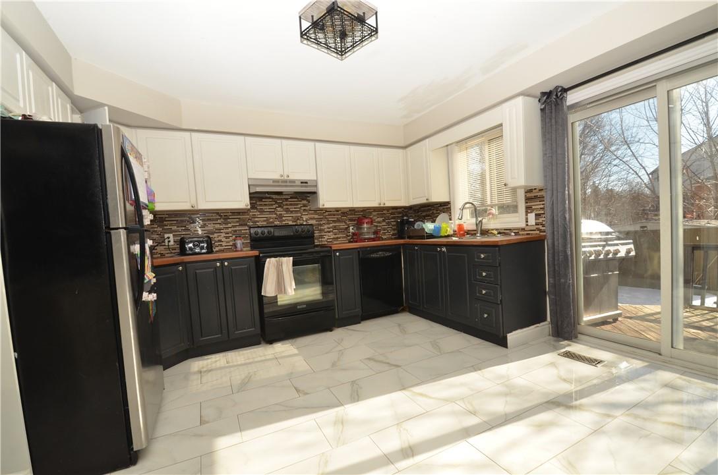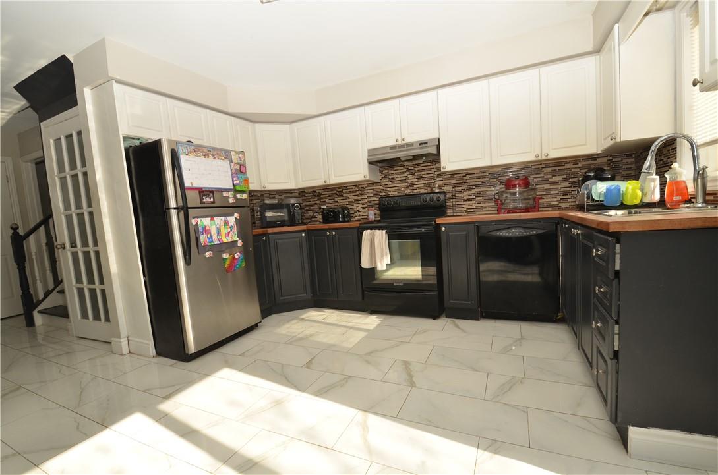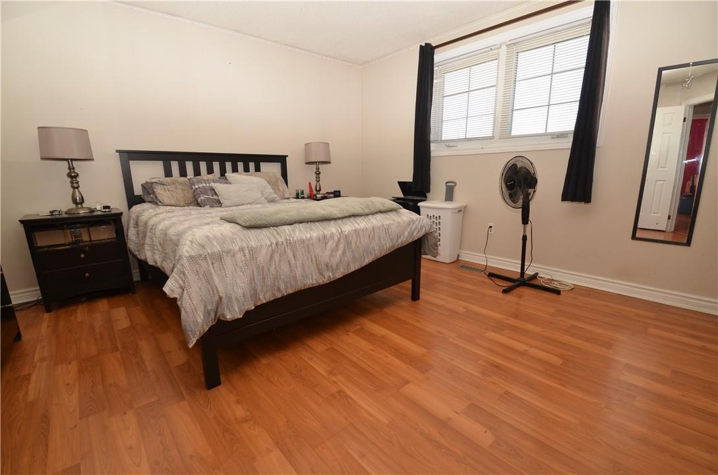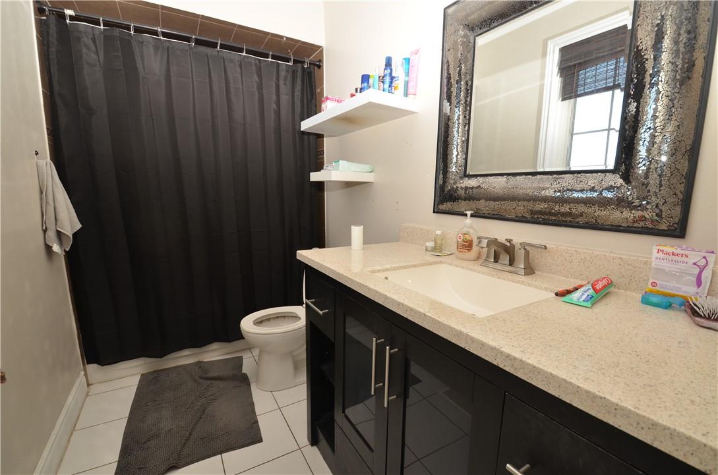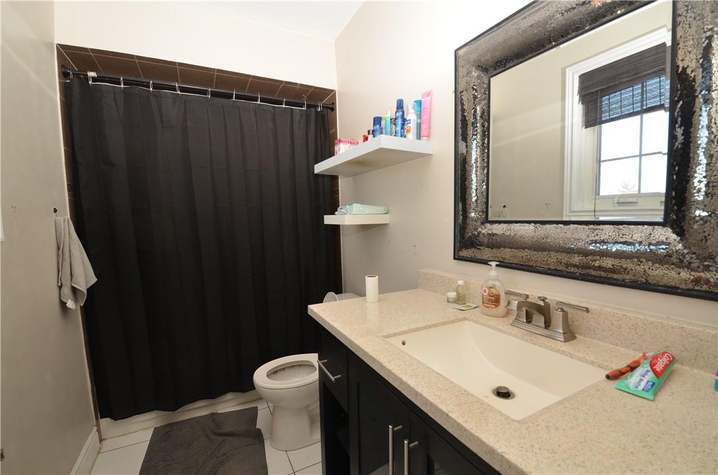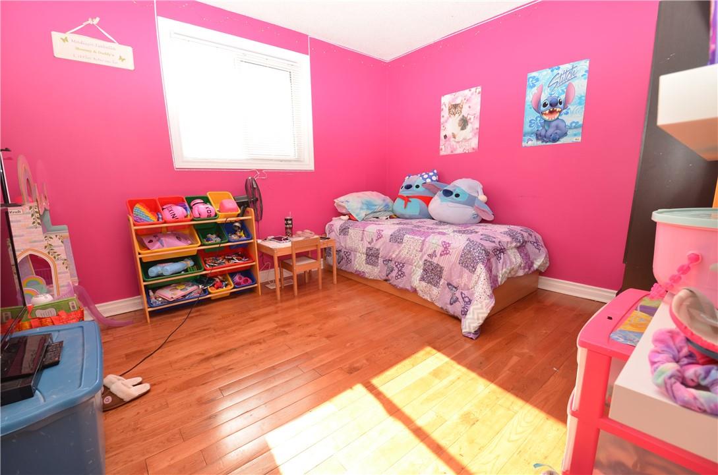3 Bedroom
3 Bathroom
1900 sqft
2 Level
Fireplace
Central Air Conditioning
Forced Air
$3,700 Monthly
open-concept layout, this upgraded two-story home boasts a complete renovation from top to bottom. Featuring all-new doors and windows, as well as a newer roof (only 6 years old), this property offers modern comfort and style. The spacious master bedroom includes a walk-in closet and ensuite bathroom, providing a luxurious retreat Hardwood floors adorn the living and dining areas, complemented by elegant Roman pillars. The eat-in kitchen opens to a two-tier deck, perfect for outdoor entertaining in the fully landscaped yard. Additionally, the finished basement features a cozy gas fireplace, ideal for relaxing evenings. Conveniently located just minutes from the QEW and 403 highways, as well as Limeridge Mall and schools. (id:53047)
Property Details
|
MLS® Number
|
H4187124 |
|
Property Type
|
Single Family |
|
Amenities Near By
|
Public Transit, Schools |
|
Equipment Type
|
Water Heater |
|
Features
|
Double Width Or More Driveway, No Pet Home |
|
Parking Space Total
|
3 |
|
Rental Equipment Type
|
Water Heater |
Building
|
Bathroom Total
|
3 |
|
Bedrooms Above Ground
|
3 |
|
Bedrooms Total
|
3 |
|
Architectural Style
|
2 Level |
|
Basement Development
|
Finished |
|
Basement Type
|
Full (finished) |
|
Construction Style Attachment
|
Detached |
|
Cooling Type
|
Central Air Conditioning |
|
Exterior Finish
|
Aluminum Siding, Brick, Metal, Vinyl Siding |
|
Fireplace Fuel
|
Gas |
|
Fireplace Present
|
Yes |
|
Fireplace Type
|
Other - See Remarks |
|
Foundation Type
|
Poured Concrete |
|
Half Bath Total
|
1 |
|
Heating Fuel
|
Natural Gas |
|
Heating Type
|
Forced Air |
|
Stories Total
|
2 |
|
Size Exterior
|
1900 Sqft |
|
Size Interior
|
1900 Sqft |
|
Type
|
House |
|
Utility Water
|
Municipal Water |
Parking
Land
|
Acreage
|
No |
|
Land Amenities
|
Public Transit, Schools |
|
Sewer
|
Municipal Sewage System |
|
Size Depth
|
99 Ft |
|
Size Frontage
|
34 Ft |
|
Size Irregular
|
34 X 99 |
|
Size Total Text
|
34 X 99|under 1/2 Acre |
Rooms
| Level |
Type |
Length |
Width |
Dimensions |
|
Second Level |
4pc Bathroom |
|
|
Measurements not available |
|
Second Level |
Bedroom |
|
|
13' 4'' x 9' 0'' |
|
Second Level |
Bedroom |
|
|
11' 9'' x 10' 8'' |
|
Second Level |
4pc Ensuite Bath |
|
|
Measurements not available |
|
Second Level |
Primary Bedroom |
|
|
13' 5'' x 13' 6'' |
|
Basement |
Cold Room |
|
|
Measurements not available |
|
Basement |
Laundry Room |
|
|
Measurements not available |
|
Basement |
Recreation Room |
|
|
22' 0'' x 14' 5'' |
|
Ground Level |
2pc Bathroom |
|
|
Measurements not available |
|
Ground Level |
Eat In Kitchen |
|
|
13' 5'' x 12' 7'' |
|
Ground Level |
Dining Room |
|
|
13' 0'' x 9' 9'' |
|
Ground Level |
Living Room |
|
|
16' 3'' x 12' 0'' |
|
Ground Level |
Foyer |
|
|
Measurements not available |
https://www.realtor.ca/real-estate/26592692/42-beaverton-drive-hamilton
