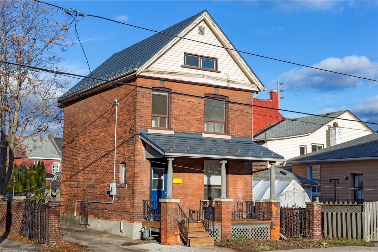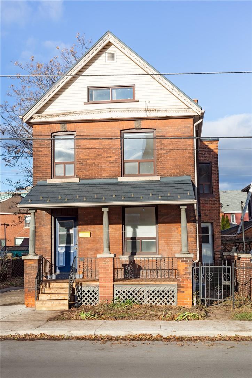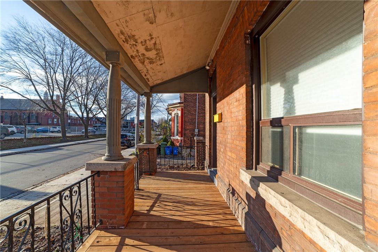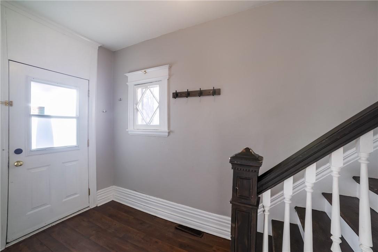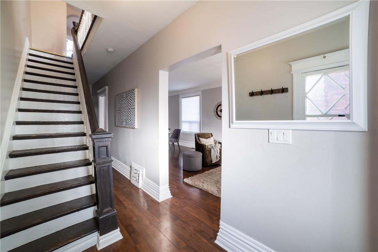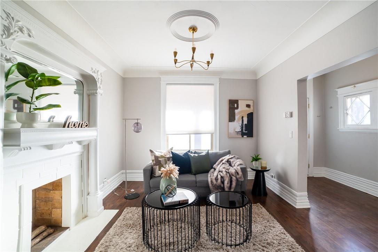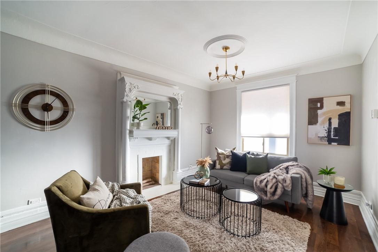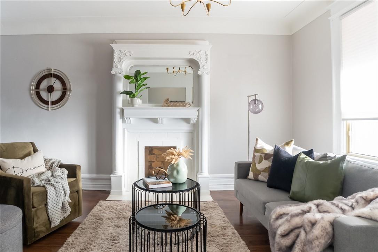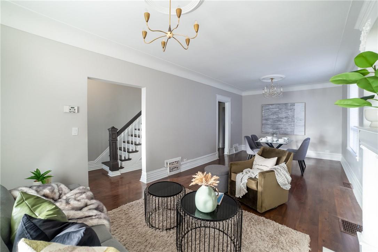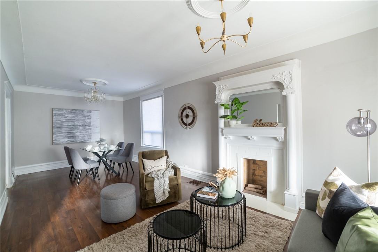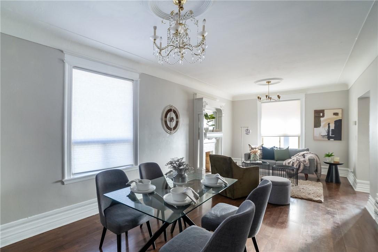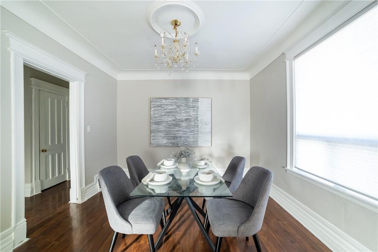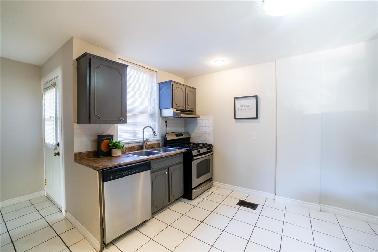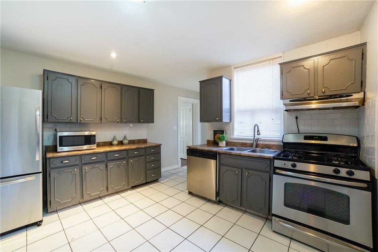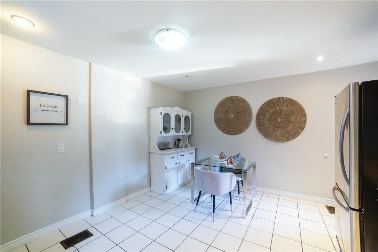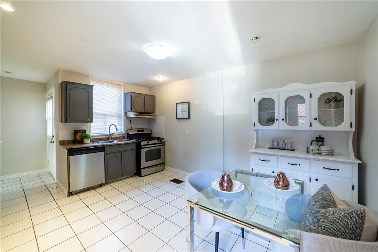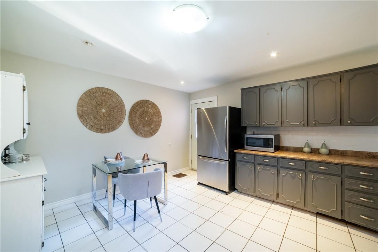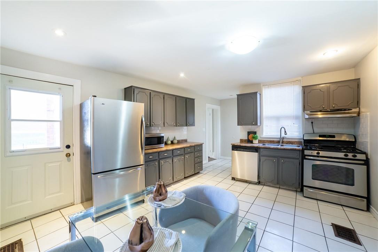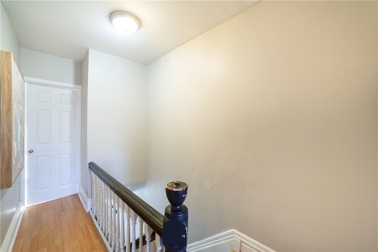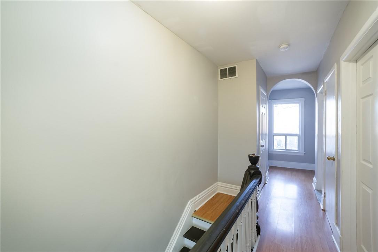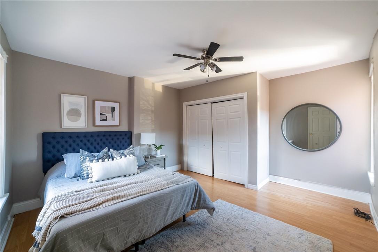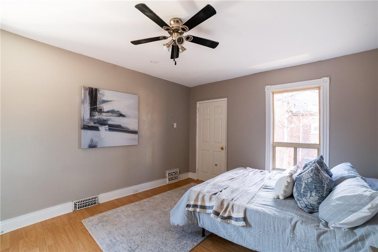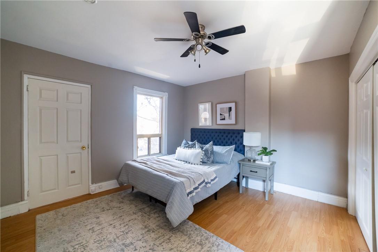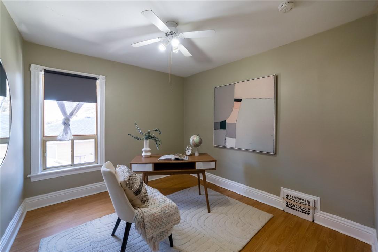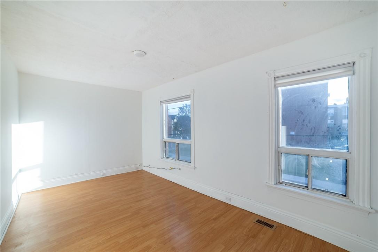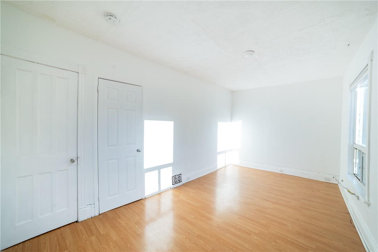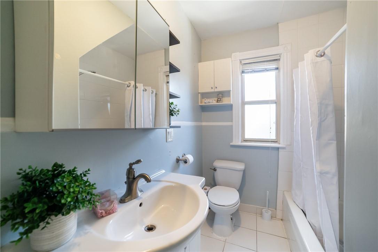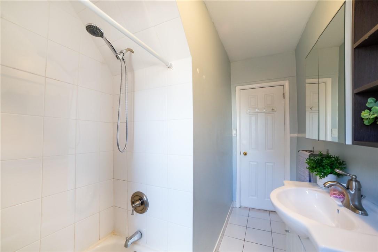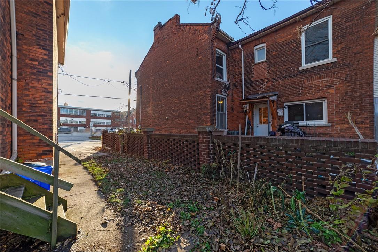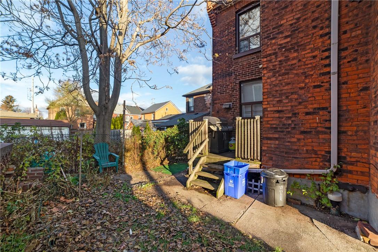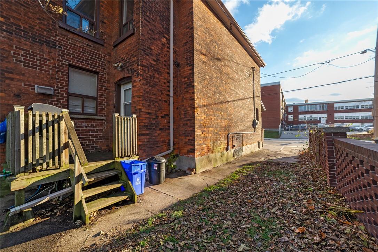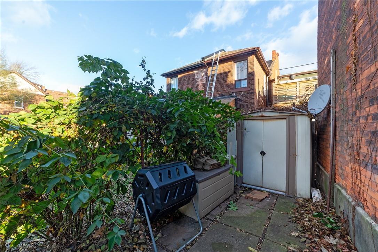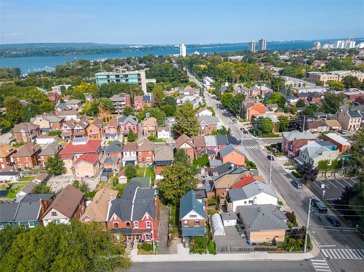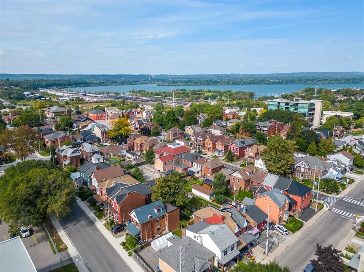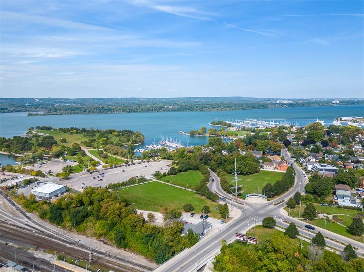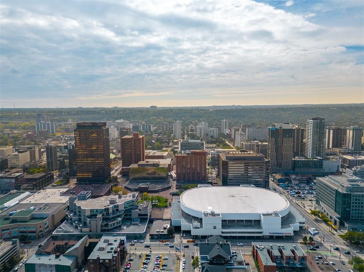3 Bedroom
2 Bathroom
1844 sqft
Fireplace
Central Air Conditioning
Forced Air
$649,999
Nestled on one of James St.'s most coveted streets in Hamilton, 42 Colbourne St. beckons with its timeless charm. This 2.5-storey, all-brick residence offers the perfect blend of historic character and modern convenience. Enjoy the city's finest dining, coffee shops, entertainment, and shopping just moments away, not to mention the stunning Hamilton Bayfront. Inside, original features add warmth and character to a spacious floor plan, including generously-sized family and dining rooms. With three bedrooms and a versatile 3rd-story space, ideal for a bedroom or studio, this home adapts to your lifestyle. Added convenience comes in the form of included parking. Experience the best of Hamilton's history and contemporary living—make 42 Colbourne St. your home sweet home today. (id:53047)
Property Details
|
MLS® Number
|
H4187192 |
|
Property Type
|
Single Family |
|
Neigbourhood
|
Beasley |
|
Amenities Near By
|
Public Transit, Marina, Schools |
|
Equipment Type
|
None |
|
Features
|
Park Setting, Park/reserve |
|
Parking Space Total
|
2 |
|
Rental Equipment Type
|
None |
Building
|
Bathroom Total
|
2 |
|
Bedrooms Above Ground
|
3 |
|
Bedrooms Total
|
3 |
|
Appliances
|
Window Coverings |
|
Basement Development
|
Unfinished |
|
Basement Type
|
Full (unfinished) |
|
Construction Style Attachment
|
Detached |
|
Cooling Type
|
Central Air Conditioning |
|
Exterior Finish
|
Brick |
|
Fireplace Fuel
|
Wood |
|
Fireplace Present
|
Yes |
|
Fireplace Type
|
Other - See Remarks |
|
Foundation Type
|
Stone |
|
Half Bath Total
|
1 |
|
Heating Fuel
|
Natural Gas |
|
Heating Type
|
Forced Air |
|
Stories Total
|
3 |
|
Size Exterior
|
1844 Sqft |
|
Size Interior
|
1844 Sqft |
|
Type
|
House |
|
Utility Water
|
Municipal Water |
Parking
Land
|
Access Type
|
Water Access |
|
Acreage
|
No |
|
Land Amenities
|
Public Transit, Marina, Schools |
|
Sewer
|
Municipal Sewage System |
|
Size Depth
|
51 Ft |
|
Size Frontage
|
34 Ft |
|
Size Irregular
|
34.22 X 51.3 |
|
Size Total Text
|
34.22 X 51.3|under 1/2 Acre |
Rooms
| Level |
Type |
Length |
Width |
Dimensions |
|
Second Level |
Bedroom |
|
|
9' 4'' x 7' 2'' |
|
Second Level |
Bedroom |
|
|
10' 10'' x 9' 10'' |
|
Second Level |
Primary Bedroom |
|
|
12' 4'' x 11' 5'' |
|
Second Level |
4pc Bathroom |
|
|
Measurements not available |
|
Third Level |
Recreation Room |
|
|
23' 6'' x 10' 8'' |
|
Basement |
2pc Bathroom |
|
|
Measurements not available |
|
Basement |
Laundry Room |
|
|
Measurements not available |
|
Basement |
Storage |
|
|
Measurements not available |
|
Basement |
Utility Room |
|
|
Measurements not available |
|
Ground Level |
Kitchen |
|
|
14' 6'' x 12' 10'' |
|
Ground Level |
Living Room/dining Room |
|
|
11' 2'' x 21' 0'' |
|
Ground Level |
Foyer |
|
|
Measurements not available |
https://www.realtor.ca/real-estate/26590174/42-colbourne-street-hamilton
