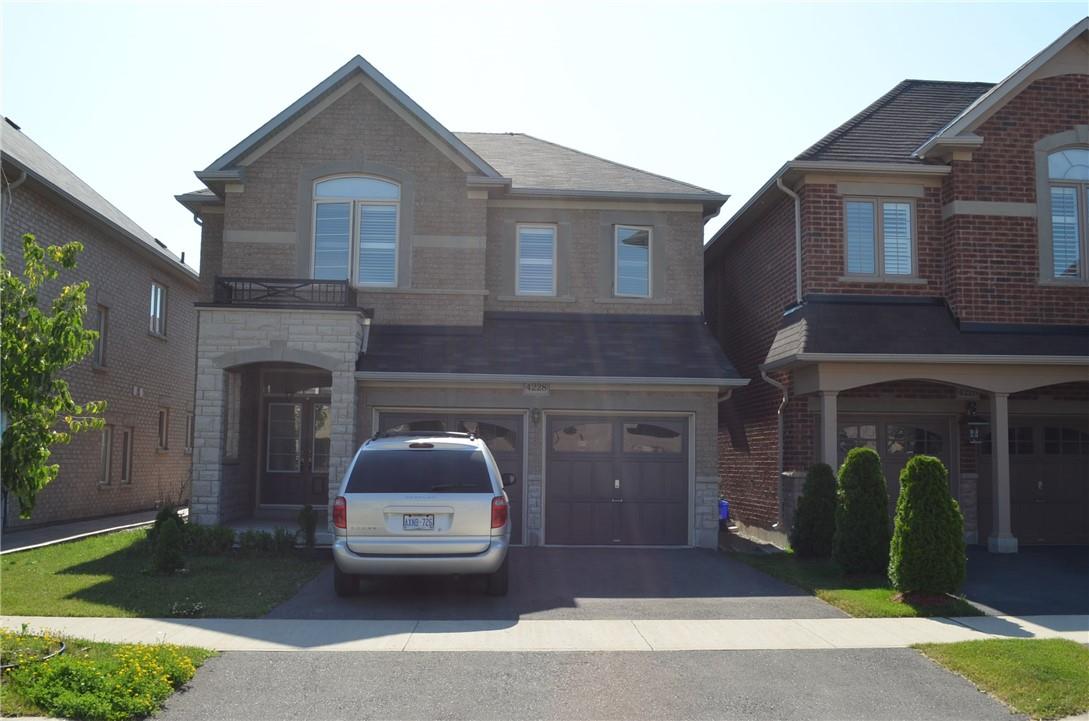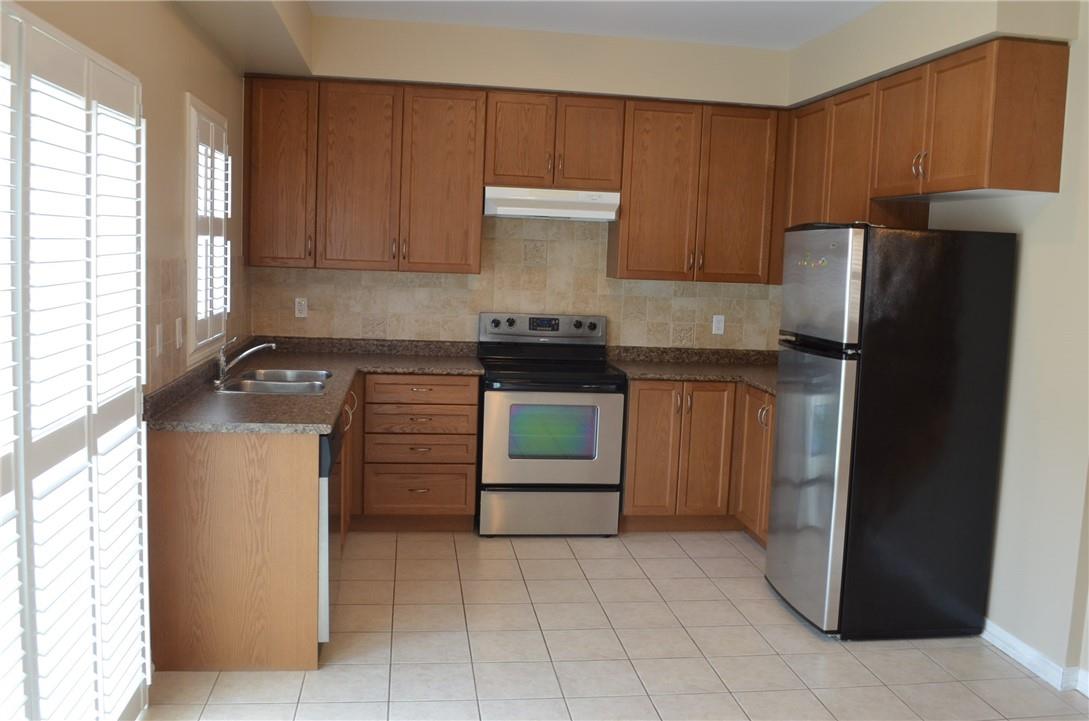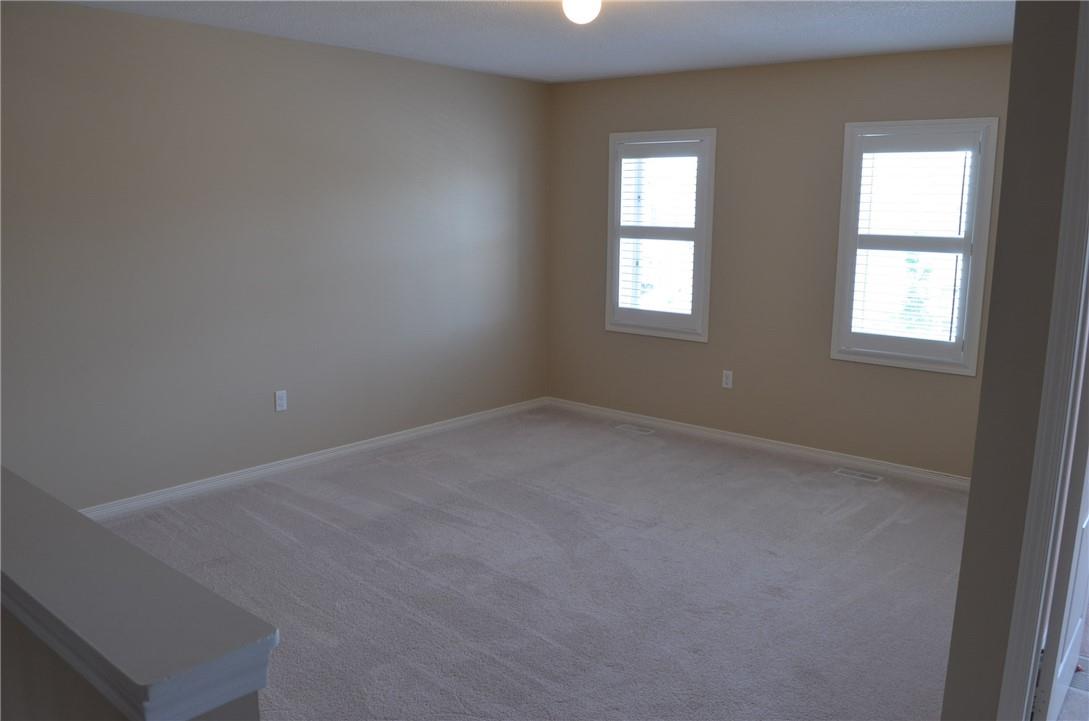4228 Cole Crescent Burlington, Ontario L7M 0M7
3 Bedroom
3 Bathroom
1900 sqft
2 Level
Fireplace
Central Air Conditioning
Forced Air
$3,800 Monthly
Well maintained 3 bedrooms 2.5 bathrooms double garage detached home in sought after Alton village Burlington. Conveniently closed to schools, parks, shopping, community center, public transit and easy highway access. Open concept kitchen and living room with fireplace, 9 feet ceiling on main floor. Hardwood floor and staircase. 3 decent size bedrooms on second floor. Ensuite bathroom and walk-in closet in master bedrooms. One Year New Kitchen Appliances. No Smoking, No Pets are required. Credit report(Equifax or Transunion), Employment letter, recent paystubs or prove of income, Reference and rental application. (id:53047)
Property Details
| MLS® Number | H4187157 |
| Property Type | Single Family |
| Neigbourhood | Alton |
| Amenities Near By | Public Transit, Recreation, Schools |
| Community Features | Quiet Area, Community Centre |
| Equipment Type | Water Heater |
| Features | Park Setting, Park/reserve, Double Width Or More Driveway, Paved Driveway, No Pet Home |
| Parking Space Total | 4 |
| Rental Equipment Type | Water Heater |
Building
| Bathroom Total | 3 |
| Bedrooms Above Ground | 3 |
| Bedrooms Total | 3 |
| Architectural Style | 2 Level |
| Basement Development | Unfinished |
| Basement Type | Full (unfinished) |
| Construction Style Attachment | Detached |
| Cooling Type | Central Air Conditioning |
| Exterior Finish | Brick |
| Fireplace Fuel | Gas |
| Fireplace Present | Yes |
| Fireplace Type | Other - See Remarks |
| Foundation Type | Poured Concrete |
| Half Bath Total | 1 |
| Heating Fuel | Natural Gas |
| Heating Type | Forced Air |
| Stories Total | 2 |
| Size Exterior | 1900 Sqft |
| Size Interior | 1900 Sqft |
| Type | House |
| Utility Water | Municipal Water |
Land
| Acreage | No |
| Land Amenities | Public Transit, Recreation, Schools |
| Sewer | Municipal Sewage System |
| Size Depth | 85 Ft |
| Size Frontage | 36 Ft |
| Size Irregular | 36.09 X 85.3 |
| Size Total Text | 36.09 X 85.3|under 1/2 Acre |
Rooms
| Level | Type | Length | Width | Dimensions |
|---|---|---|---|---|
| Second Level | Laundry Room | Measurements not available | ||
| Second Level | 4pc Bathroom | Measurements not available | ||
| Second Level | 4pc Ensuite Bath | Measurements not available | ||
| Second Level | Bedroom | 12' '' x 10' '' | ||
| Second Level | Bedroom | 13' '' x 10' '' | ||
| Second Level | Primary Bedroom | 14' '' x 11' '' | ||
| Second Level | Great Room | 15' '' x 12' 4'' | ||
| Ground Level | 2pc Bathroom | Measurements not available | ||
| Ground Level | Kitchen | 11' '' x 8' '' | ||
| Ground Level | Breakfast | 11' '' x 7' 6'' | ||
| Ground Level | Living Room | 12' 4'' x 11' 4'' | ||
| Ground Level | Dining Room | 12' 4'' x 11' 4'' | ||
| Ground Level | Foyer | Measurements not available |
https://www.realtor.ca/real-estate/26587537/4228-cole-crescent-burlington
Interested?
Contact us for more information













