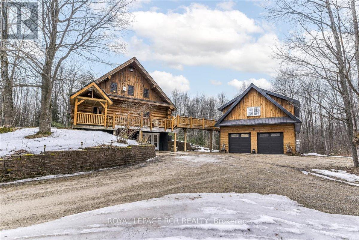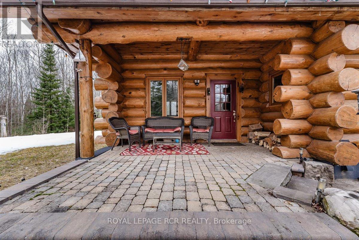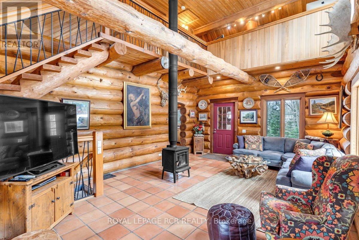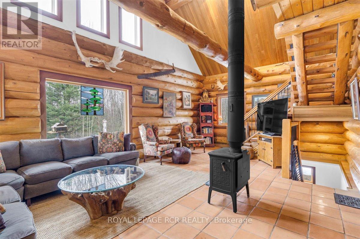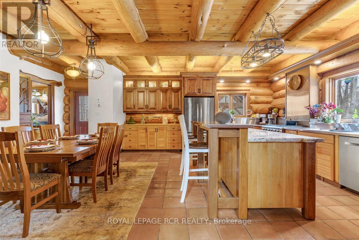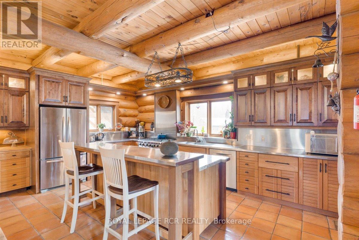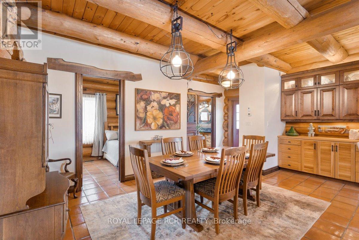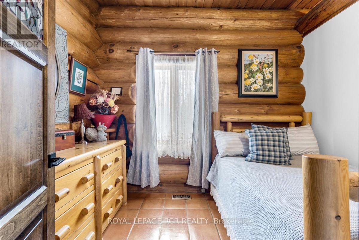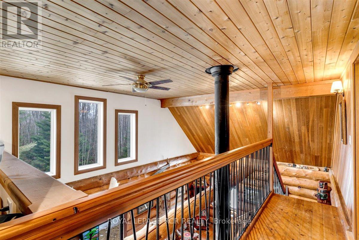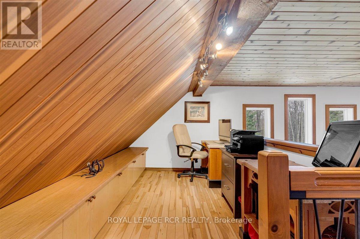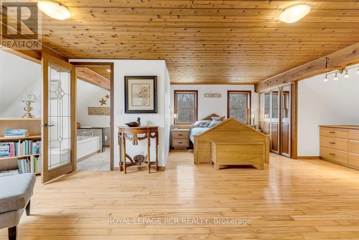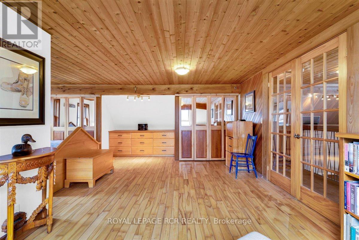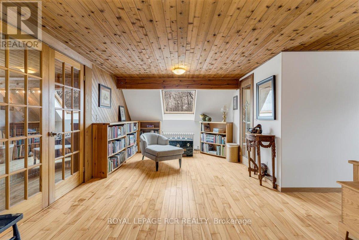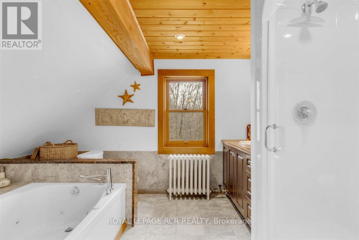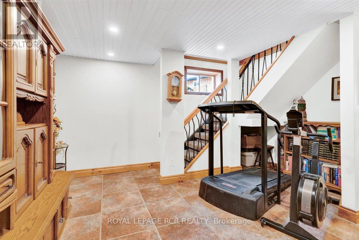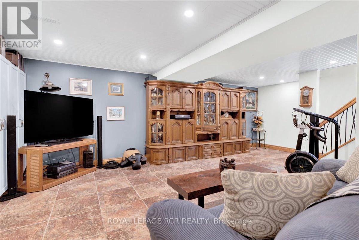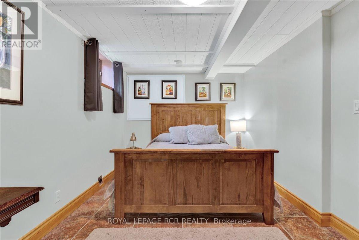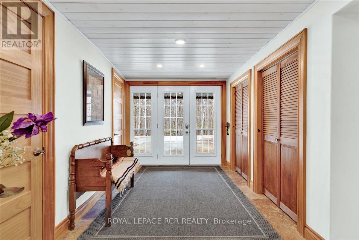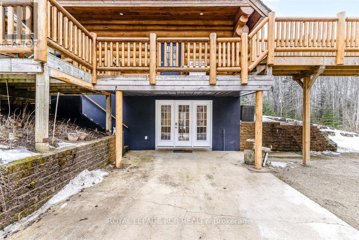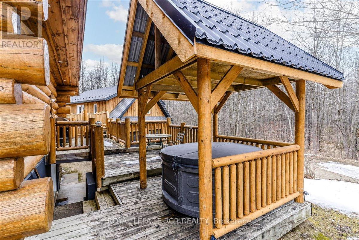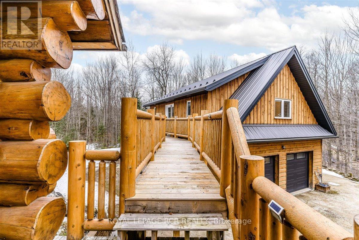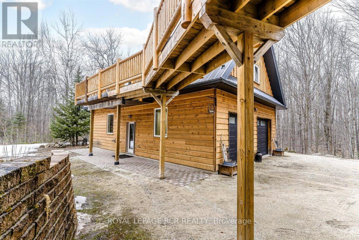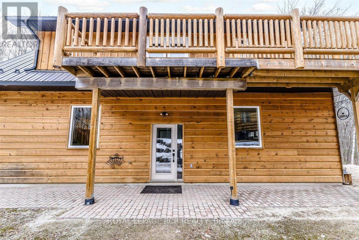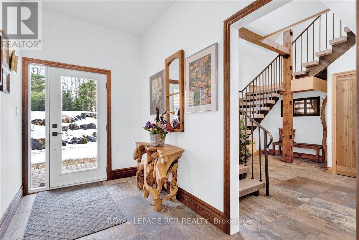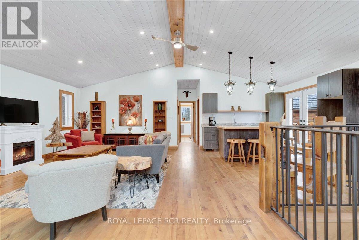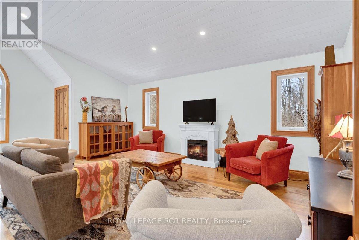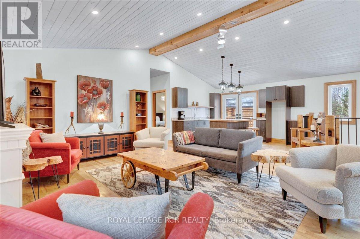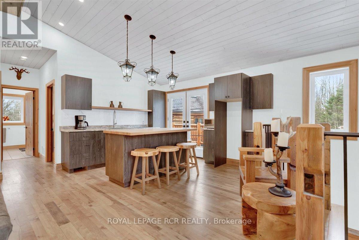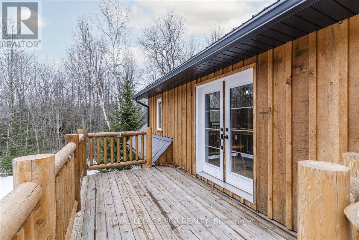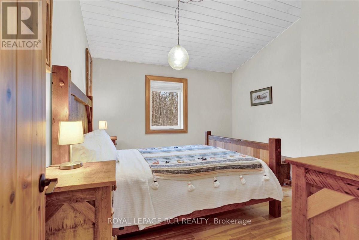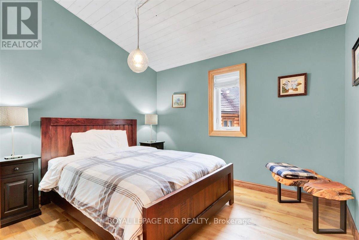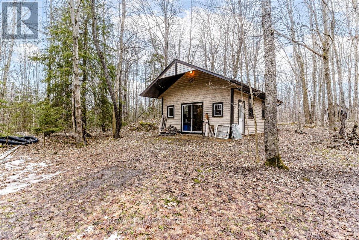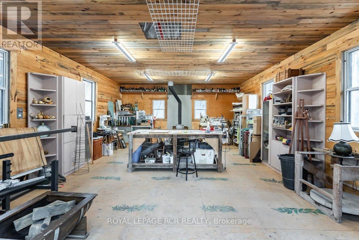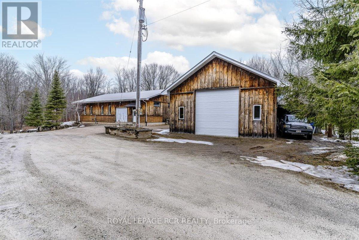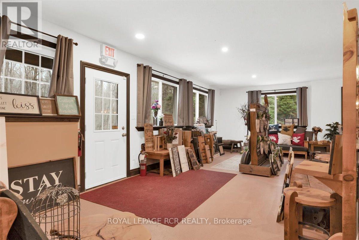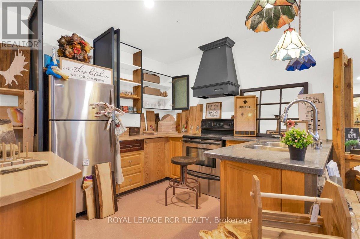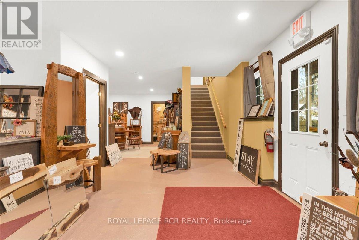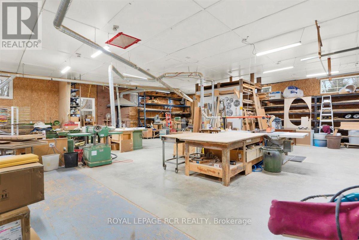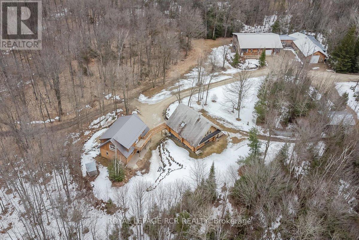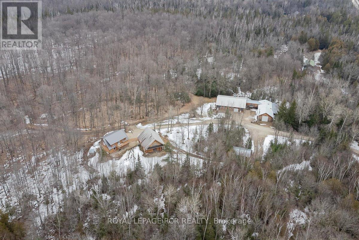5 Bedroom
6 Bathroom
Fireplace
Radiant Heat
Acreage
$2,995,000
Set amidst the serene landscape of a sprawling 45.68-acre property, this stunning log home showcases the finest craftsmanship w/its authentic Swedish cope logs, radiating rustic allure & enduring sophistication. This home is finished top to bottom w/approx. 2,500 sq ft of living space & features a gourmet eat-in kitch w/custom cabinetry, great rm, 3 bdrms, 3 baths & a w/o from the lower level. PLUS there is a coach house w/2 car garage has approx.1,327 sq ft of living space w/open concept kitchen & LR, 2 bdrms & 2 baths. A studio is nestled amongst the trees w/approx. 576 sq ft where you can explore your creative energy. A commercially zoned workshop with lower level showroom has a kitchen & bath offering approx. 6,400 sq ft of total space. This property has so much to offer including complete privacy where you can enjoy long walks on your own walking trails. Great place to call home where you can live, work & play all in one location!**** EXTRAS **** Taxes reflect Managed Forest Tax Incentive Program. (id:53047)
Property Details
|
MLS® Number
|
X8116346 |
|
Property Type
|
Single Family |
|
Community Name
|
Rural Amaranth |
|
Community Features
|
School Bus |
|
Features
|
Wooded Area |
|
Parking Space Total
|
20 |
Building
|
Bathroom Total
|
6 |
|
Bedrooms Above Ground
|
3 |
|
Bedrooms Below Ground
|
2 |
|
Bedrooms Total
|
5 |
|
Basement Development
|
Finished |
|
Basement Type
|
N/a (finished) |
|
Construction Style Attachment
|
Detached |
|
Exterior Finish
|
Log |
|
Fireplace Present
|
Yes |
|
Heating Type
|
Radiant Heat |
|
Stories Total
|
2 |
|
Type
|
House |
Parking
Land
|
Acreage
|
Yes |
|
Sewer
|
Septic System |
|
Size Irregular
|
866.38 X 1529.62 Ft |
|
Size Total Text
|
866.38 X 1529.62 Ft|25 - 50 Acres |
Rooms
| Level |
Type |
Length |
Width |
Dimensions |
|
Lower Level |
Recreational, Games Room |
6.64 m |
4.35 m |
6.64 m x 4.35 m |
|
Lower Level |
Bedroom 3 |
2.81 m |
4.41 m |
2.81 m x 4.41 m |
|
Main Level |
Kitchen |
2.97 m |
5.68 m |
2.97 m x 5.68 m |
|
Main Level |
Eating Area |
3.89 m |
5.68 m |
3.89 m x 5.68 m |
|
Main Level |
Bedroom 2 |
2.5 m |
3.29 m |
2.5 m x 3.29 m |
|
Main Level |
Great Room |
4.65 m |
7.45 m |
4.65 m x 7.45 m |
|
Main Level |
Kitchen |
4.61 m |
3.33 m |
4.61 m x 3.33 m |
|
Main Level |
Living Room |
7.15 m |
5.18 m |
7.15 m x 5.18 m |
|
Main Level |
Bedroom 4 |
3.07 m |
3.46 m |
3.07 m x 3.46 m |
|
Main Level |
Bedroom 5 |
3.83 m |
3.04 m |
3.83 m x 3.04 m |
|
Upper Level |
Office |
4.73 m |
2.32 m |
4.73 m x 2.32 m |
|
Upper Level |
Primary Bedroom |
5.91 m |
7.63 m |
5.91 m x 7.63 m |
https://www.realtor.ca/real-estate/26585386/425457-25-side-rd-amaranth-rural-amaranth
