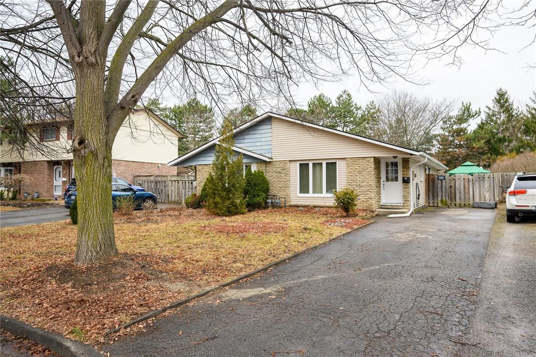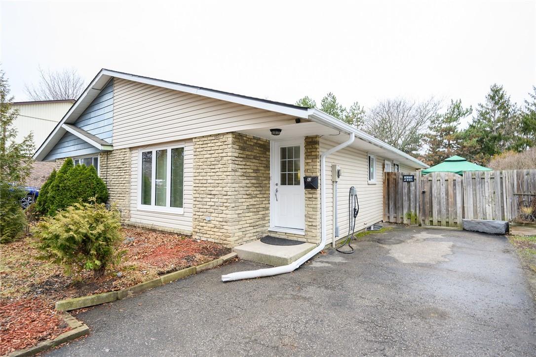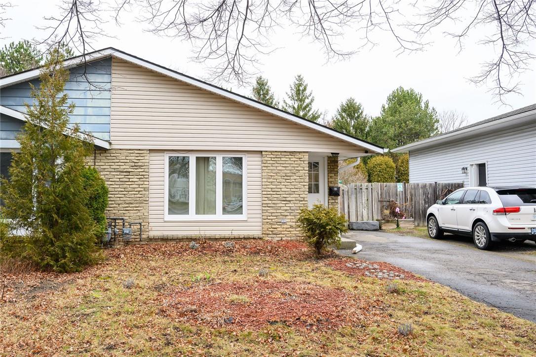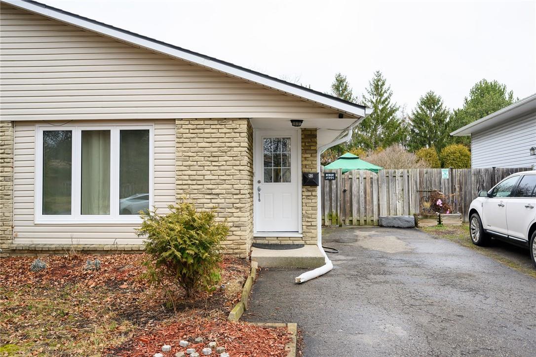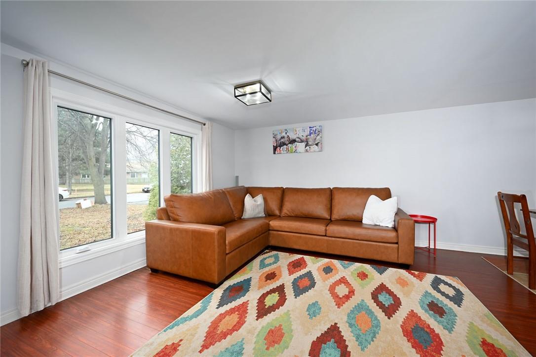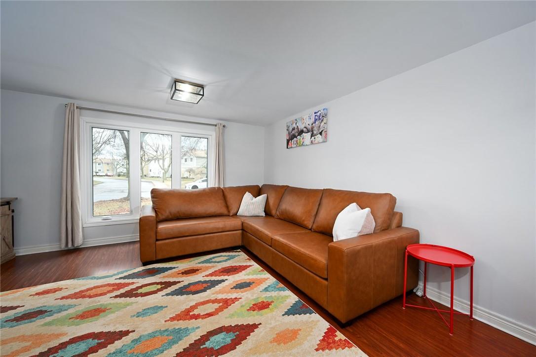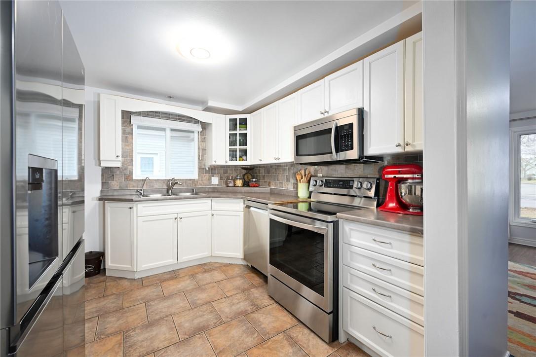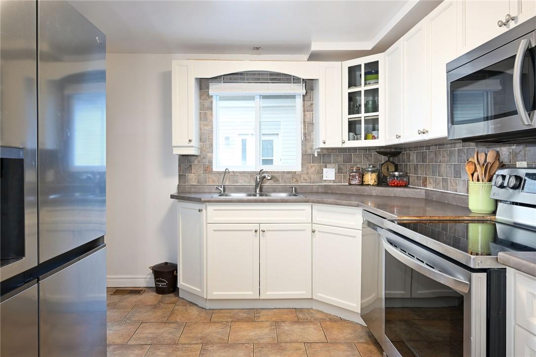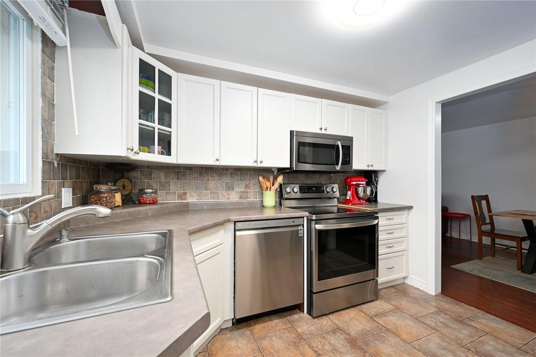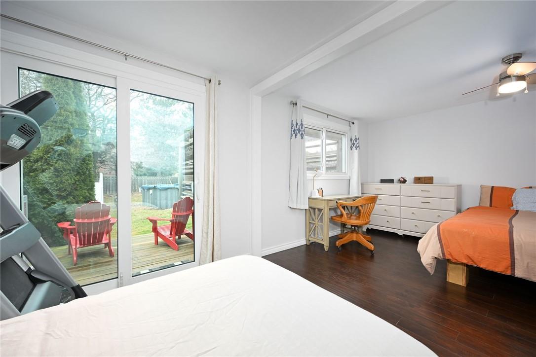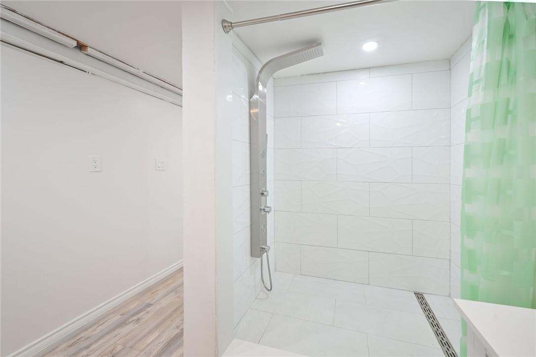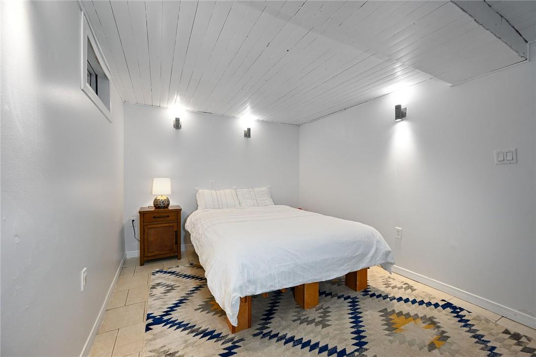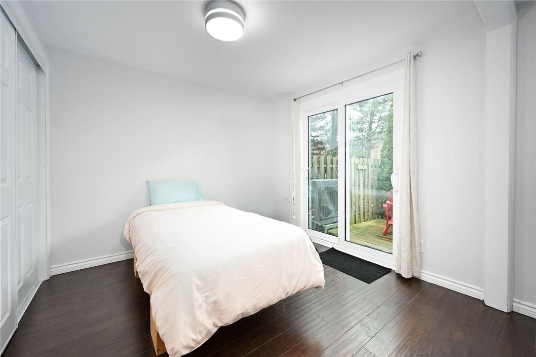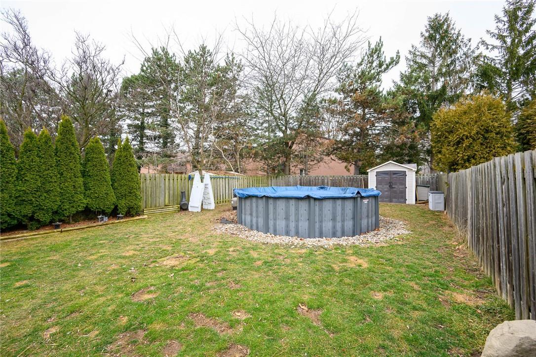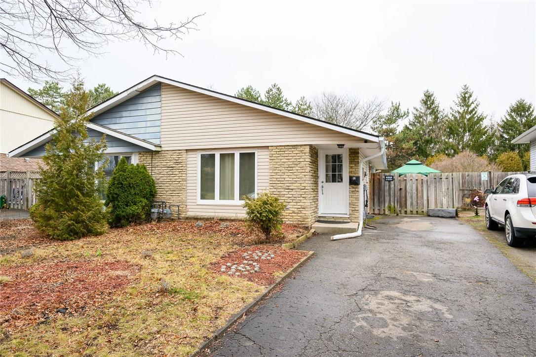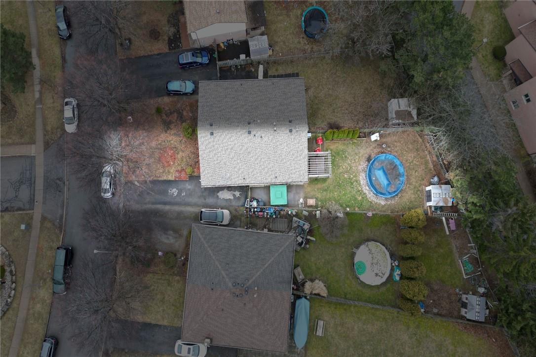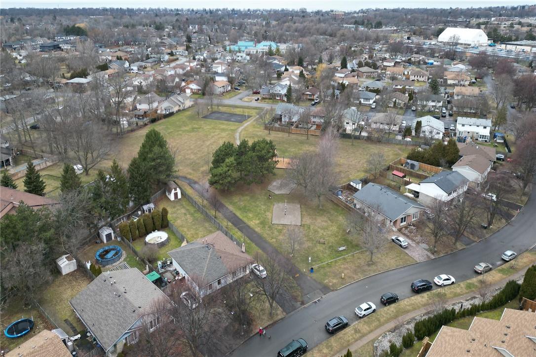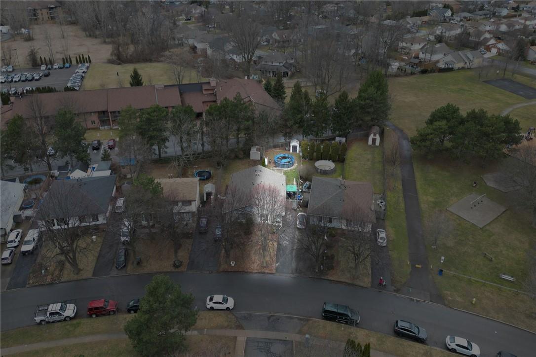3 Bedroom
2 Bathroom
1020 sqft
Bungalow
Above Ground Pool
$614,900
Welcome to 43 Elma Street, St. Catharines - a cozy, semi-detached home that epitomizes modern living at an enticing price. This fully finished bungalow is a must-see gem! The main floor welcomes you with a spacious living room, a comfortable dining area, and an updated kitchen featuring new stainless steel appliances. The revamped 4-piece bathroom and a generously sized bedroom perfectly complement the large primary bedroom (which can effortlessly revert to its previous two-bedroom setup) with a walk-in closet and direct backyard access. The fully finished lower level is designed for family living, offering a sizable recreation room, an updated 3-piece bathroom, ample storage, laundry facilities, and an additional good-sized bedroom. The expansive backyard is full fenced, boasting a new above-ground pool, hot tub, and a shed, leaving plenty of space to play---an inviting private have. Recent upgrades since April 2022 include an efficient Heat pump, ALL asbestos professionally removed, a new ceiling on the main floor, top-grade attic insulation, updated gutters, two fully renovated bathrooms, all-new stainless steel appliances, a 200 amp electrical panel, EV charger and modern light fixtures. Located in a quiet, family-friendly neighbourhood, this home is just two houses down from a park, quick access to QEW, and proximity to various amenities. This attractively priced opportunity won't last long. Your new home awaits! (id:53047)
Property Details
|
MLS® Number
|
H4187042 |
|
Property Type
|
Single Family |
|
Amenities Near By
|
Public Transit, Schools |
|
Equipment Type
|
None, Water Heater |
|
Features
|
Park Setting, Park/reserve, Paved Driveway, Carpet Free |
|
Parking Space Total
|
3 |
|
Pool Type
|
Above Ground Pool |
|
Rental Equipment Type
|
None, Water Heater |
|
Structure
|
Shed |
Building
|
Bathroom Total
|
2 |
|
Bedrooms Above Ground
|
2 |
|
Bedrooms Below Ground
|
1 |
|
Bedrooms Total
|
3 |
|
Appliances
|
Hot Tub |
|
Architectural Style
|
Bungalow |
|
Basement Development
|
Finished |
|
Basement Type
|
Full (finished) |
|
Constructed Date
|
1977 |
|
Construction Style Attachment
|
Semi-detached |
|
Exterior Finish
|
Brick, Vinyl Siding |
|
Foundation Type
|
Poured Concrete |
|
Heating Fuel
|
Natural Gas |
|
Stories Total
|
1 |
|
Size Exterior
|
1020 Sqft |
|
Size Interior
|
1020 Sqft |
|
Type
|
House |
|
Utility Water
|
Municipal Water |
Parking
Land
|
Acreage
|
No |
|
Land Amenities
|
Public Transit, Schools |
|
Sewer
|
Municipal Sewage System |
|
Size Depth
|
155 Ft |
|
Size Frontage
|
28 Ft |
|
Size Irregular
|
None |
|
Size Total Text
|
None|under 1/2 Acre |
|
Soil Type
|
Clay, Loam |
Rooms
| Level |
Type |
Length |
Width |
Dimensions |
|
Basement |
Utility Room |
|
|
Measurements not available |
|
Basement |
Recreation Room |
|
|
21' 6'' x 17' 9'' |
|
Basement |
Bedroom |
|
|
15' 9'' x 9' 3'' |
|
Basement |
Laundry Room |
|
|
Measurements not available |
|
Basement |
3pc Bathroom |
|
|
Measurements not available |
|
Ground Level |
Primary Bedroom |
|
|
19' 2'' x 12' 2'' |
|
Ground Level |
4pc Bathroom |
|
|
Measurements not available |
|
Ground Level |
Bedroom |
|
|
9' 11'' x 7' 9'' |
|
Ground Level |
Living Room |
|
|
14' 10'' x 12' '' |
|
Ground Level |
Dining Room |
|
|
11' 3'' x 8' 11'' |
|
Ground Level |
Kitchen |
|
|
9' 11'' x 9' 10'' |
https://www.realtor.ca/real-estate/26584016/43-elma-street-st-catharines
