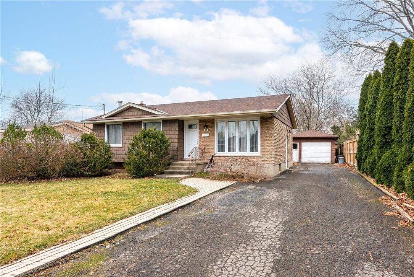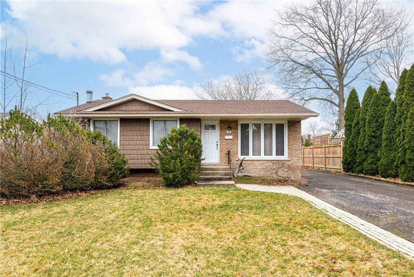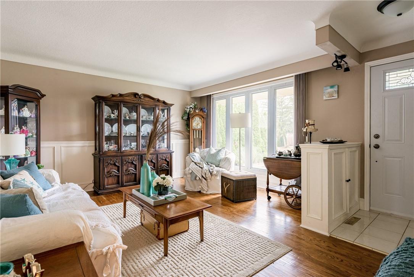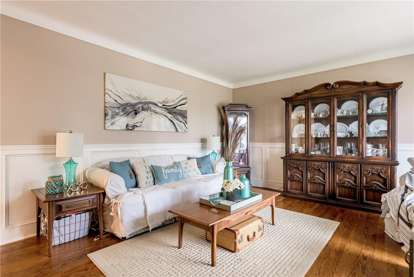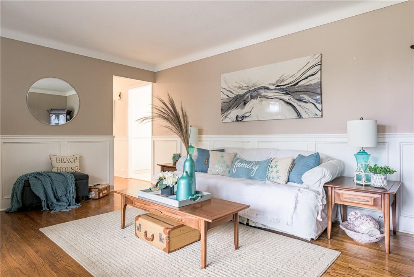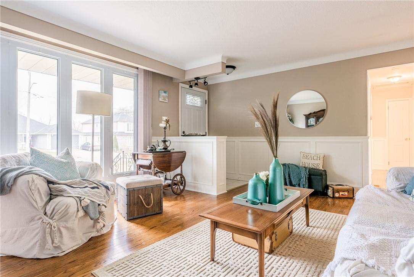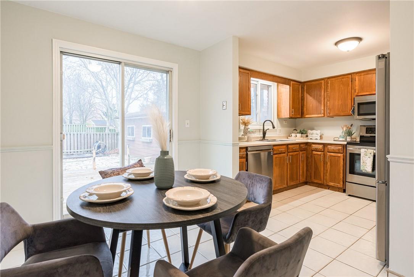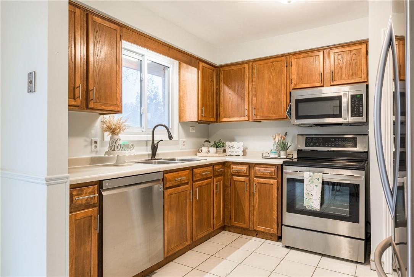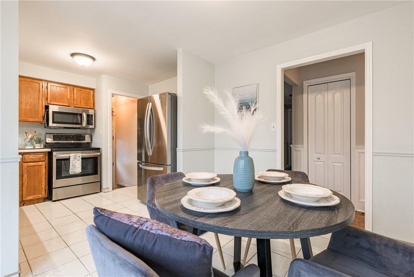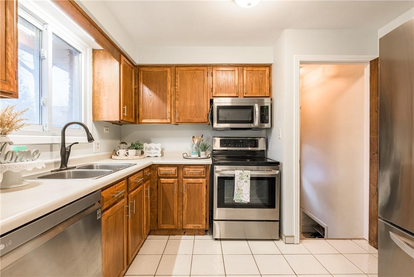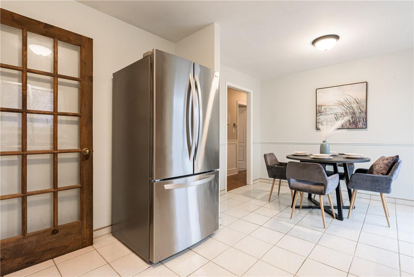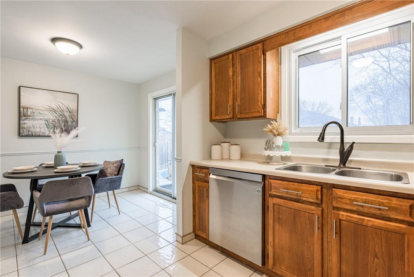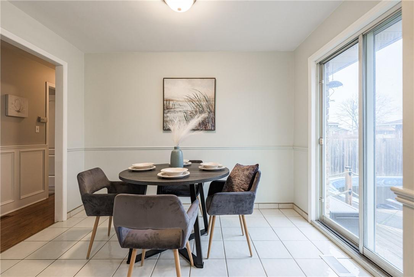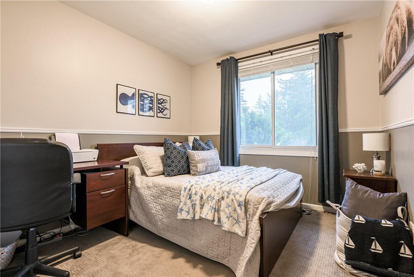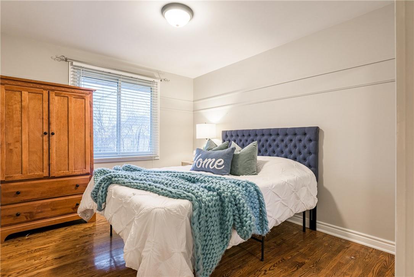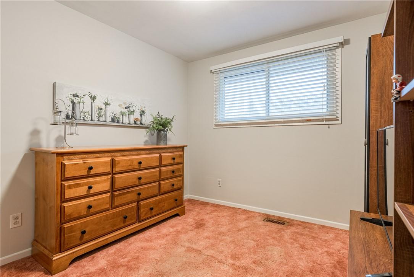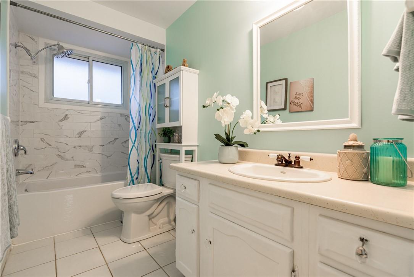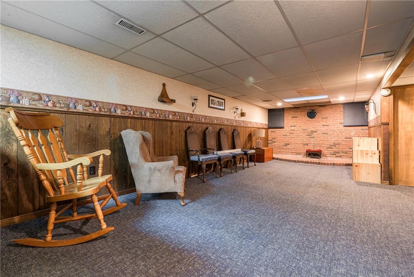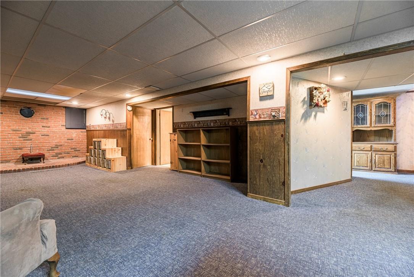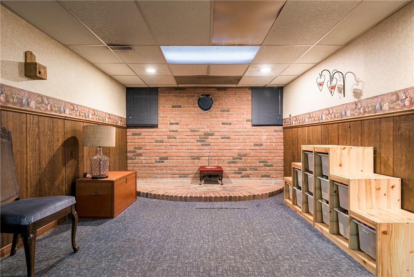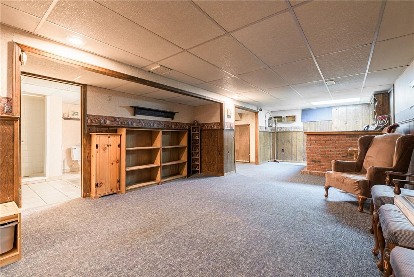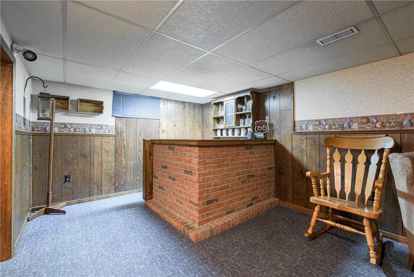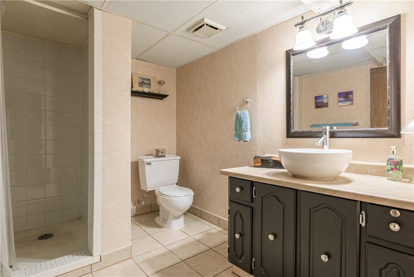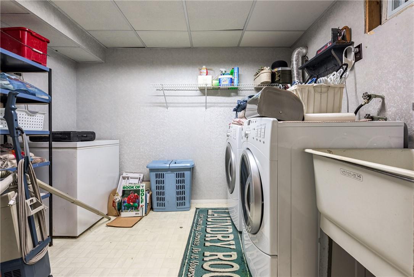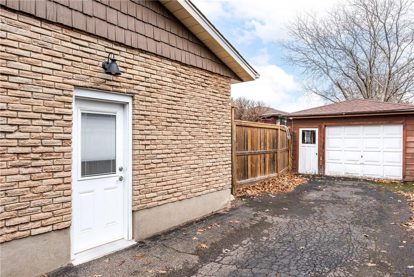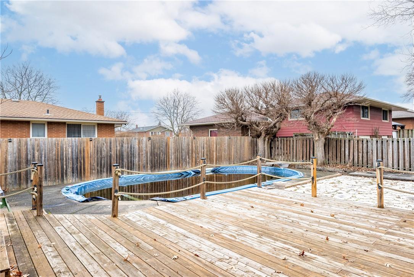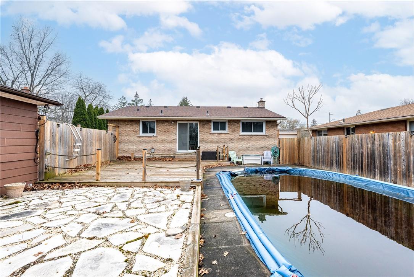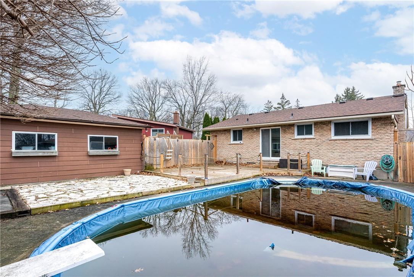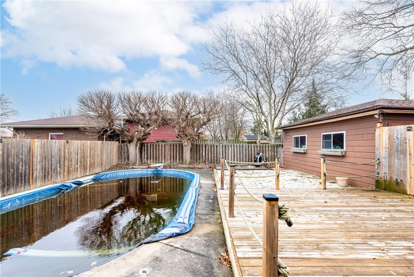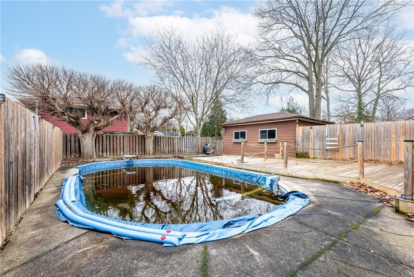3 Bedroom
2 Bathroom
1020 sqft
Bungalow
Inground Pool
Central Air Conditioning
Forced Air
$624,900
Welcome to your dream bungalow nestled in a serene family-oriented neighborhood of St. Catharines! This charming home boasts a perfect blend of comfort and convenience. With three bedrooms and two bathrooms, this home provides an amazing space for your family to thrive. As you step inside, you'll be greeted by a warm ambience and an inviting atmosphere. The spacious living area offers a welcoming retreat for relaxation and entertainment. Venture downstairs to discover the fully finished basement, complete with a stylish bar—a perfect spot for hosting gatherings with friends and family. Outside, a delightful pool awaits, offering endless hours of summertime fun and relaxation. The backyard oasis is complemented by mature trees, creating a tranquil retreat right at your doorstep. This property also boasts numerous upgrades, including a new roof and pool pump in 2021, ensuring peace of mind for years to come. Other notable features include a pool liner installed in 2011, as well as a furnace and AC unit replaced in 2013. Conveniently located close to schools, parks, and amenities, this home offers the perfect balance of suburban tranquillity and urban convenience. With a four-car driveway and a single-car garage, parking will never be a concern. Don't miss out on the opportunity to make this beautiful bungalow your forever home! Schedule a viewing today and let your dreams come to life in this idyllic St. Catharines abode. (id:53047)
Property Details
|
MLS® Number
|
H4187210 |
|
Property Type
|
Single Family |
|
Amenities Near By
|
Schools |
|
Community Features
|
Quiet Area |
|
Equipment Type
|
Water Heater |
|
Features
|
Park Setting, Park/reserve, Paved Driveway |
|
Parking Space Total
|
5 |
|
Pool Type
|
Inground Pool |
|
Rental Equipment Type
|
Water Heater |
Building
|
Bathroom Total
|
2 |
|
Bedrooms Above Ground
|
3 |
|
Bedrooms Total
|
3 |
|
Appliances
|
Dryer, Refrigerator, Stove, Washer, Fan |
|
Architectural Style
|
Bungalow |
|
Basement Development
|
Finished |
|
Basement Type
|
Full (finished) |
|
Constructed Date
|
1970 |
|
Construction Style Attachment
|
Detached |
|
Cooling Type
|
Central Air Conditioning |
|
Exterior Finish
|
Brick, Vinyl Siding |
|
Foundation Type
|
Poured Concrete |
|
Heating Fuel
|
Natural Gas |
|
Heating Type
|
Forced Air |
|
Stories Total
|
1 |
|
Size Exterior
|
1020 Sqft |
|
Size Interior
|
1020 Sqft |
|
Type
|
House |
|
Utility Water
|
Municipal Water |
Parking
Land
|
Acreage
|
No |
|
Land Amenities
|
Schools |
|
Sewer
|
Municipal Sewage System |
|
Size Depth
|
110 Ft |
|
Size Frontage
|
55 Ft |
|
Size Irregular
|
111.04'x55.13ft'x110.37'x55.13' |
|
Size Total Text
|
111.04'x55.13ft'x110.37'x55.13'|under 1/2 Acre |
|
Soil Type
|
Clay |
|
Zoning Description
|
R1 |
Rooms
| Level |
Type |
Length |
Width |
Dimensions |
|
Basement |
Utility Room |
|
|
6' 9'' x 6' 3'' |
|
Basement |
Den |
|
|
10' 3'' x 7' 3'' |
|
Basement |
3pc Bathroom |
|
|
8' 7'' x 6' 7'' |
|
Basement |
Laundry Room |
|
|
9' 8'' x 9' 7'' |
|
Basement |
Recreation Room |
|
|
34' 11'' x 10' 10'' |
|
Ground Level |
Bedroom |
|
|
10' 0'' x 9' 2'' |
|
Ground Level |
Primary Bedroom |
|
|
11' 6'' x 9' 10'' |
|
Ground Level |
Bedroom |
|
|
10' 6'' x 9' 3'' |
|
Ground Level |
4pc Bathroom |
|
|
10' 6'' x 4' 11'' |
|
Ground Level |
Kitchen |
|
|
10' 6'' x 8' 10'' |
|
Ground Level |
Dining Room |
|
|
10' 6'' x 8' '' |
|
Ground Level |
Living Room |
|
|
15' 10'' x 13' 8'' |
https://www.realtor.ca/real-estate/26592688/43-woodrow-street-st-catharines
