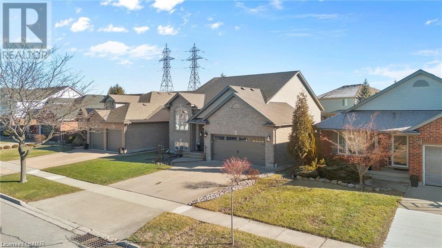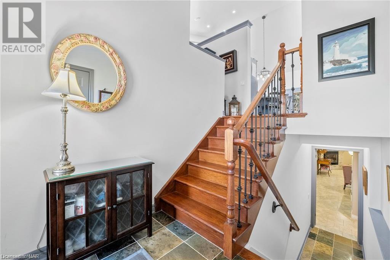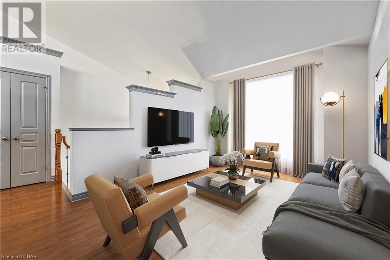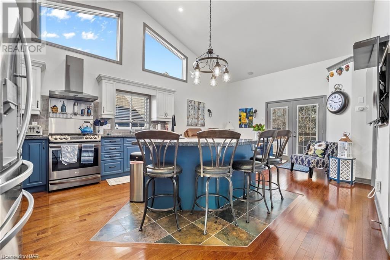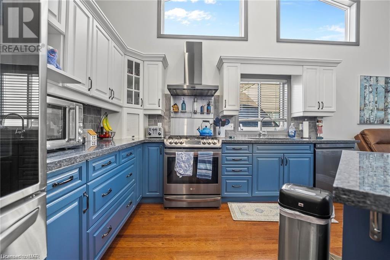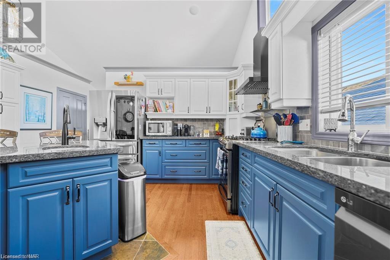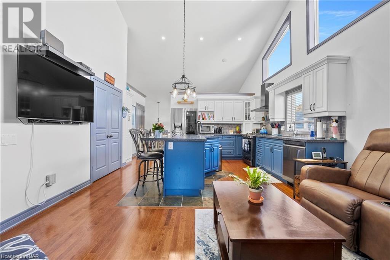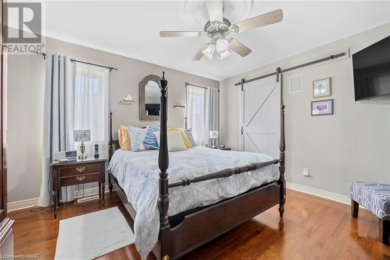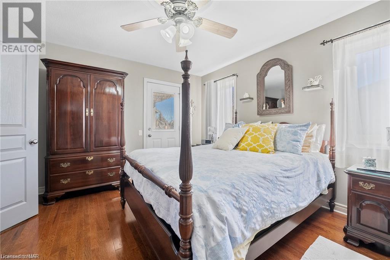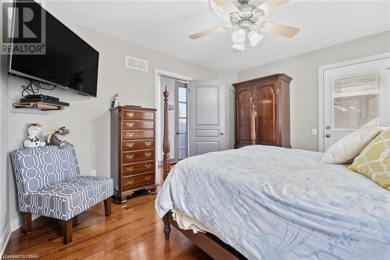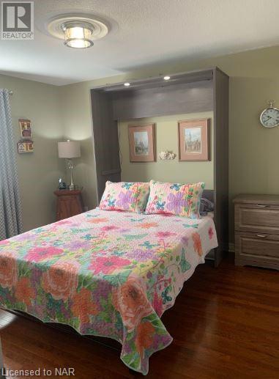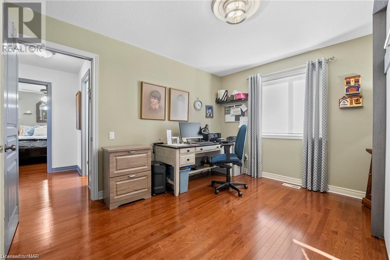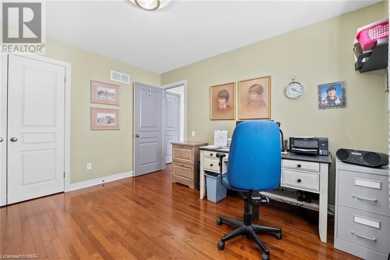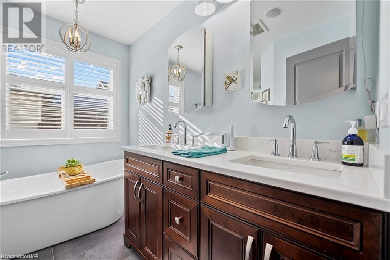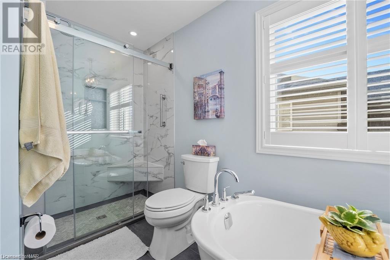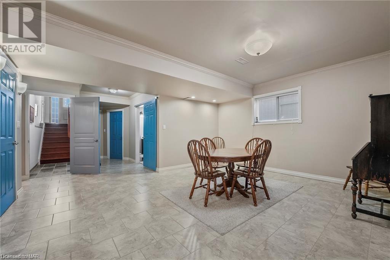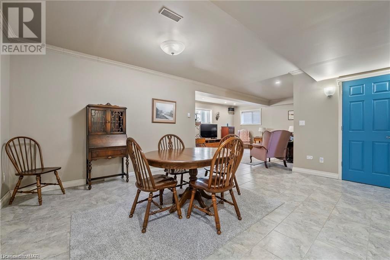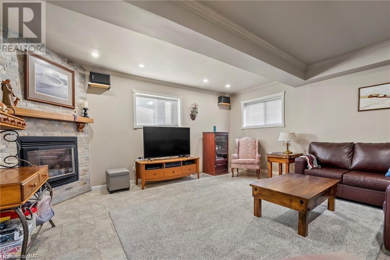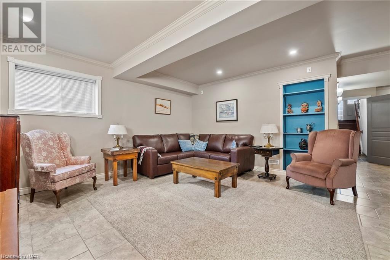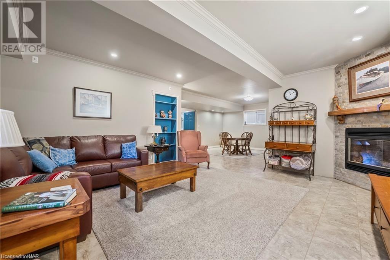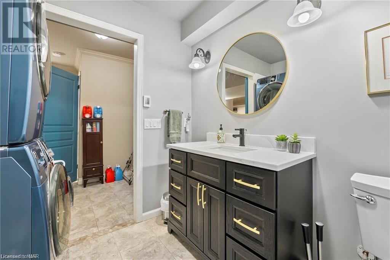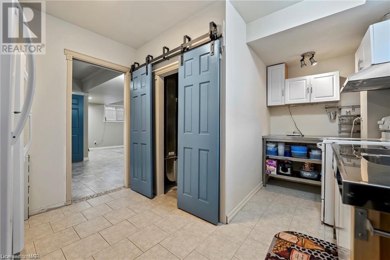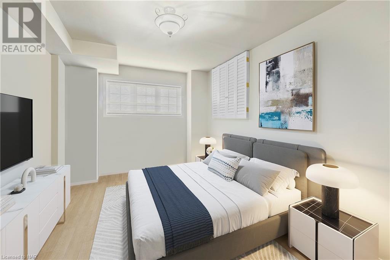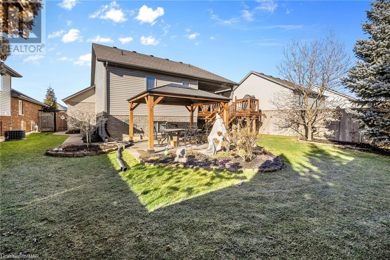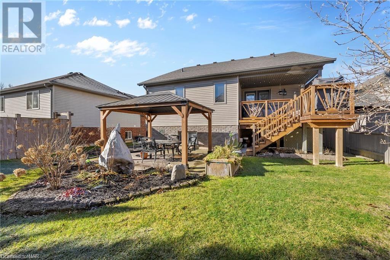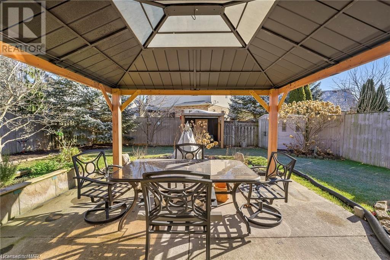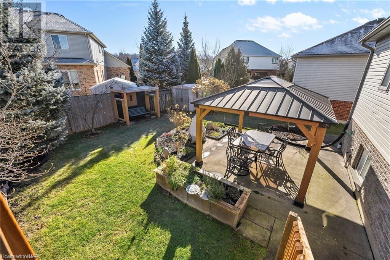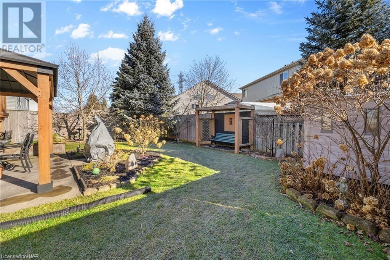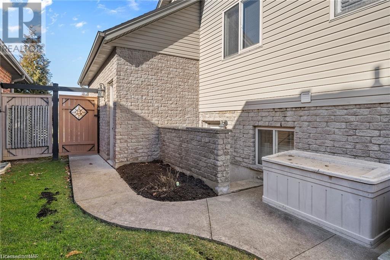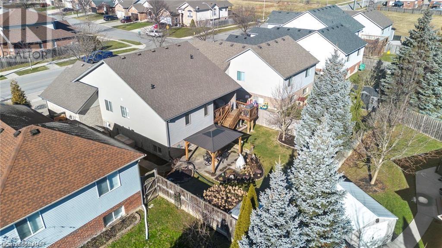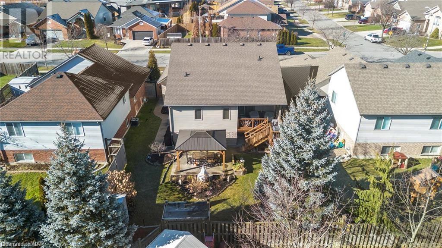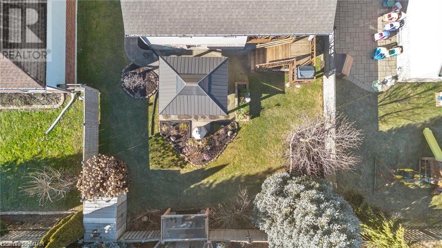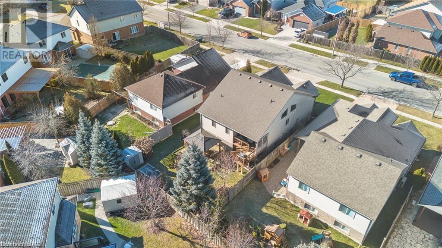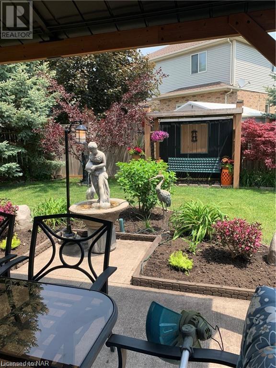44 Vansickle Road St. Catharines, Ontario L2S 4C4
$875,000
Welcome to 44 Vansickle Road! Located in a prime spot with close proximity to all the conveniences on fourth avenue and easy highway access, 44 Vansickle exemplifies modern living with its Rinaldi-built, raised bungalow architecture from 2004. This home welcomes you with a polished slate tile entry that leads directly to a double car garage offering ample storage space. The upper level boasts hickory hardwood flooring throughout, including the main floor and dining room, setting a warm and inviting tone. The kitchen, a chef’s delight, features granite countertops, two-tone hickory cabinets, and a gas range stove. A prep sink in the island and a massive pantry, with a rough-in for laundry, add convenience and functionality. Entertaining and relaxation are taken to the next level with a main floor 5-piece washroom updated in 2017, showcasing a glass shower, free-standing tub, and double vanity. A guest bedroom includes a Murphy bed for versatile use of space, while the master bedroom offers a large walk-in closet, direct access to a beautiful deck, and a backyard paradise complete with a gas line for BBQs and a gazebo. The potential for an in-law suite is fully realized downstairs with its own kitchen, side entrance, and updates including a furnace, AC, and water tank all owned since 2021. The lower level continues to impress with ceramic tile flooring, large windows, a gas fireplace, and a luxurious bathroom featuring heated floors and a glass shower completed in 2022. Additionally, the home is equipped with a 100 amp breaker panel and a sump pump with a backflow preventer. The exterior does not disappoint with its concrete driveway leading to the double car garage. Positioned on a meticulously maintained lot, this property promises comfort, luxury, and convenience, making it a true gem in the real estate market. (id:53047)
Open House
This property has open houses!
2:00 pm
Ends at:4:00 pm
Property Details
| MLS® Number | 40548667 |
| Property Type | Single Family |
| Amenities Near By | Public Transit, Schools, Shopping |
| Community Features | Quiet Area, School Bus |
| Features | Country Residential, Gazebo, Sump Pump |
| Parking Space Total | 4 |
Building
| Bathroom Total | 2 |
| Bedrooms Above Ground | 2 |
| Bedrooms Below Ground | 1 |
| Bedrooms Total | 3 |
| Appliances | Dishwasher, Dryer, Stove, Washer |
| Architectural Style | Raised Bungalow |
| Basement Development | Finished |
| Basement Type | Full (finished) |
| Construction Style Attachment | Detached |
| Cooling Type | Central Air Conditioning |
| Exterior Finish | Brick |
| Foundation Type | Poured Concrete |
| Heating Fuel | Natural Gas |
| Heating Type | Forced Air |
| Stories Total | 1 |
| Size Interior | 1408 |
| Type | House |
| Utility Water | Municipal Water |
Parking
| Attached Garage |
Land
| Access Type | Highway Access |
| Acreage | No |
| Land Amenities | Public Transit, Schools, Shopping |
| Sewer | Municipal Sewage System |
| Size Depth | 115 Ft |
| Size Frontage | 47 Ft |
| Size Total Text | Under 1/2 Acre |
| Zoning Description | R1 |
Rooms
| Level | Type | Length | Width | Dimensions |
|---|---|---|---|---|
| Lower Level | Bedroom | 10'11'' x 12'5'' | ||
| Lower Level | Kitchen | 8'0'' x 10'0'' | ||
| Lower Level | 3pc Bathroom | Measurements not available | ||
| Lower Level | Family Room | 17'0'' x 15'4'' | ||
| Main Level | 5pc Bathroom | Measurements not available | ||
| Main Level | Bedroom | 10'11'' x 12'5'' | ||
| Main Level | Primary Bedroom | 11'11'' x 12'10'' | ||
| Main Level | Dining Room | 10'7'' x 16'3'' | ||
| Main Level | Living Room | 10'7'' x 14'6'' | ||
| Main Level | Kitchen | 12'10'' x 14'6'' |
https://www.realtor.ca/real-estate/26579938/44-vansickle-road-st-catharines
Interested?
Contact us for more information

