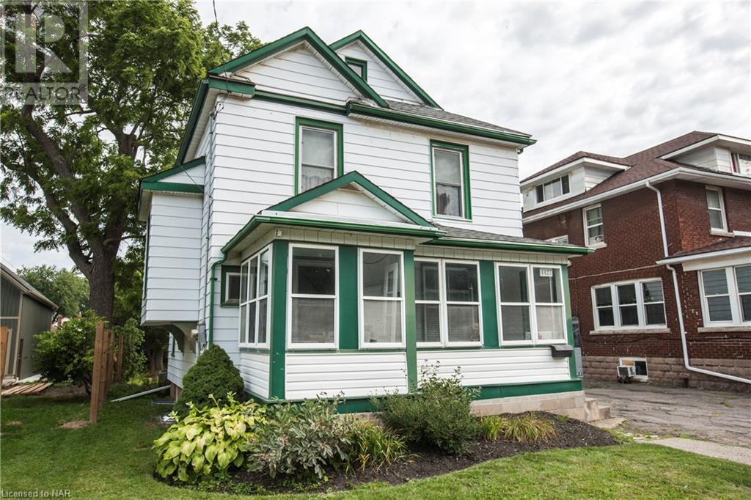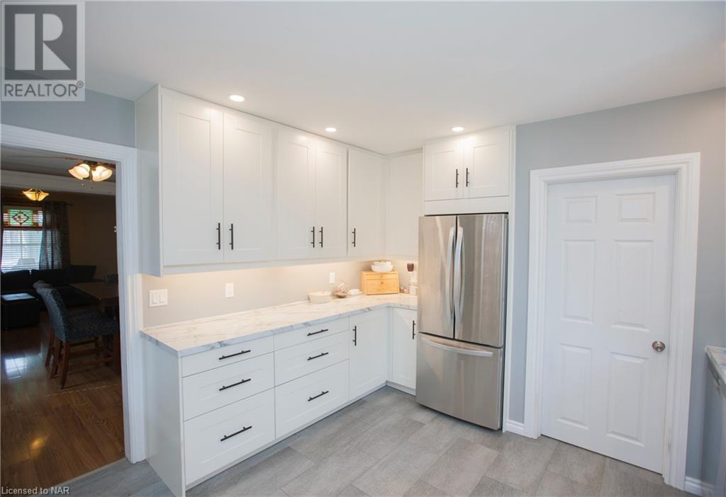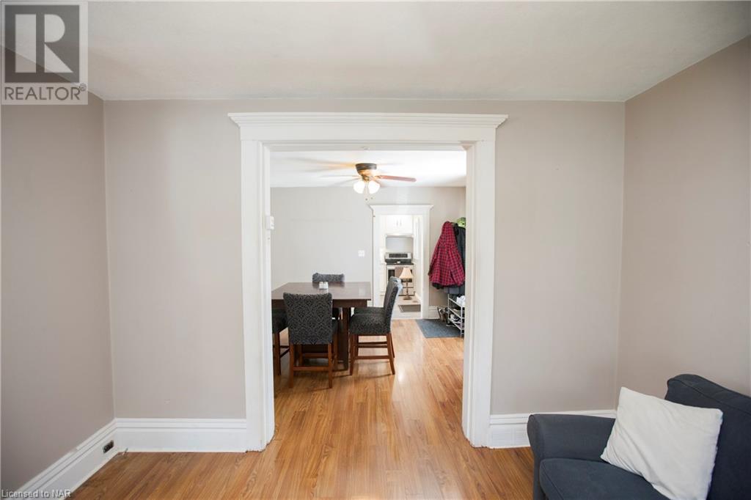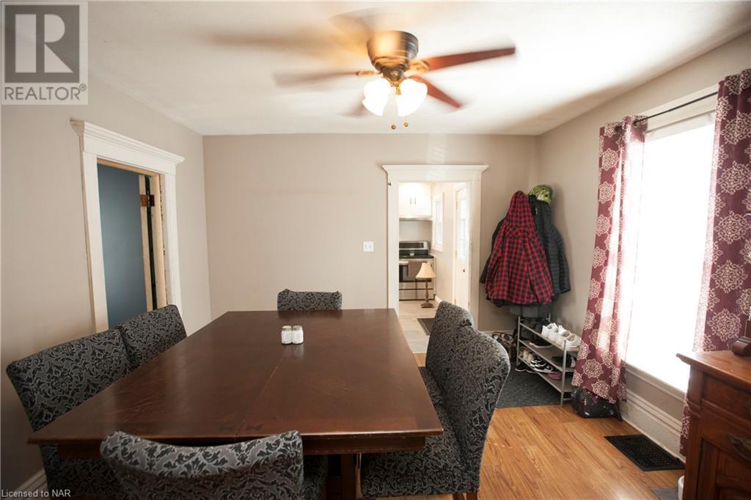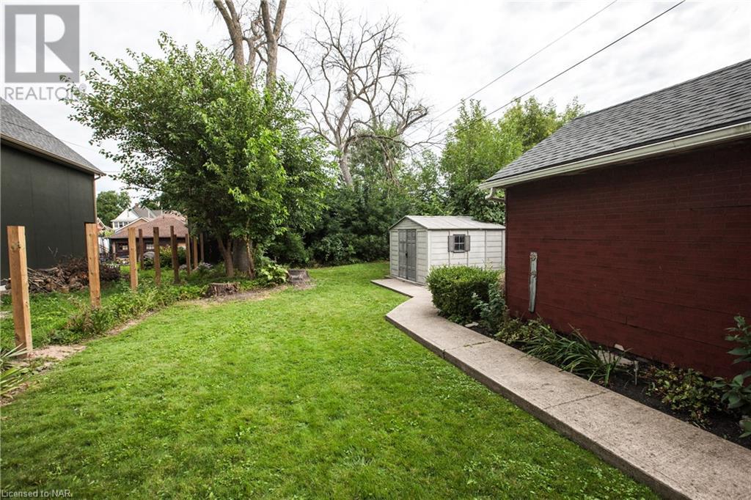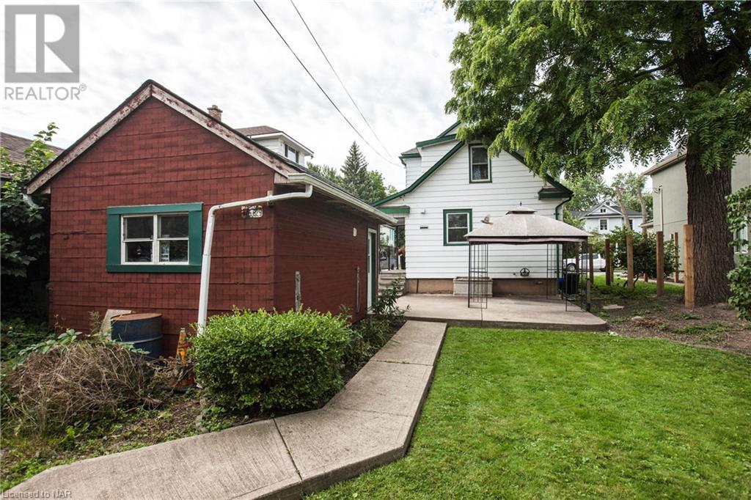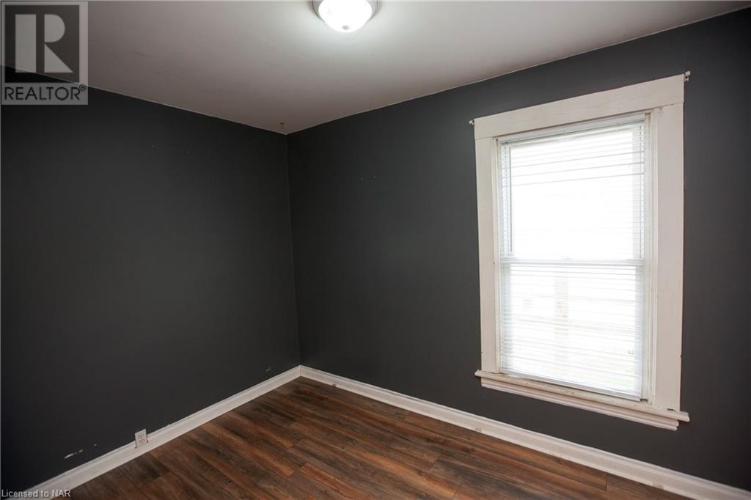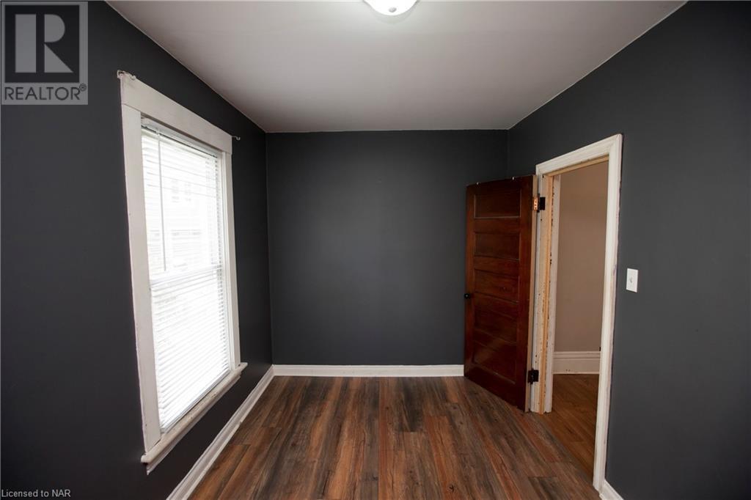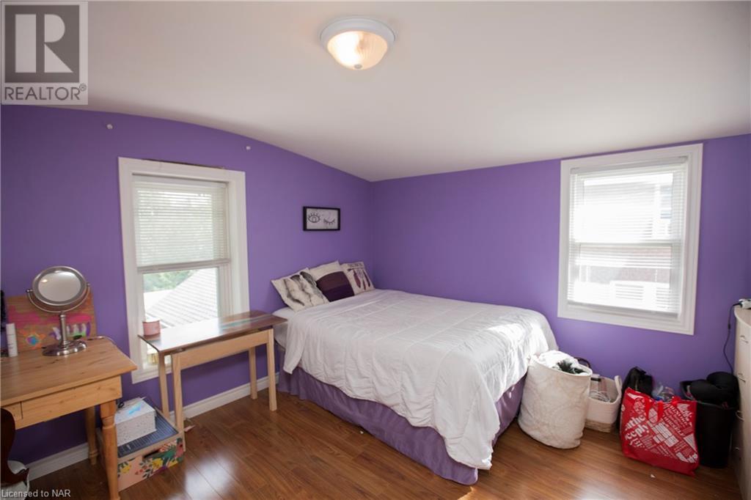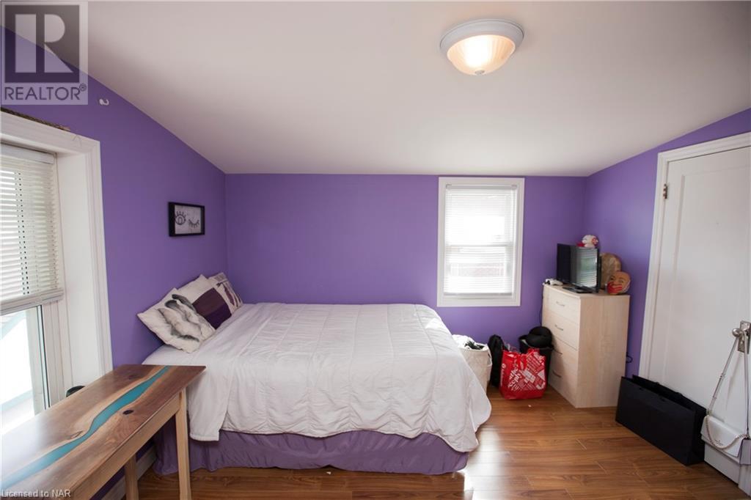4427 Ellis Street Niagara Falls, Ontario L2E 1H5
4 Bedroom
2 Bathroom
1600
2 Level
Central Air Conditioning
Forced Air
$2,250 Monthly
Welcome to your new home in the heart of downtown Niagara Falls! This beautiful 2-story, 4-bedroom house is perfect for a growing family. Large family rooms with formal dinning room, updated kitchen with light and storage. With its ideal location, generous living spaces, and convenient amenities, you'll find everything you need for comfortable living. (id:53047)
Property Details
| MLS® Number | 40549533 |
| Property Type | Single Family |
| Amenities Near By | Park, Public Transit |
| Parking Space Total | 4 |
Building
| Bathroom Total | 2 |
| Bedrooms Above Ground | 4 |
| Bedrooms Total | 4 |
| Appliances | Dryer, Refrigerator, Stove, Washer |
| Architectural Style | 2 Level |
| Basement Development | Unfinished |
| Basement Type | Full (unfinished) |
| Construction Style Attachment | Detached |
| Cooling Type | Central Air Conditioning |
| Exterior Finish | Aluminum Siding |
| Half Bath Total | 1 |
| Heating Fuel | Natural Gas |
| Heating Type | Forced Air |
| Stories Total | 2 |
| Size Interior | 1600 |
| Type | House |
| Utility Water | Municipal Water |
Land
| Acreage | No |
| Land Amenities | Park, Public Transit |
| Sewer | Municipal Sewage System |
| Size Depth | 150 Ft |
| Size Frontage | 40 Ft |
| Zoning Description | R2 |
Rooms
| Level | Type | Length | Width | Dimensions |
|---|---|---|---|---|
| Second Level | 4pc Bathroom | Measurements not available | ||
| Second Level | Bedroom | 11'9'' x 11'0'' | ||
| Second Level | Bedroom | 11'6'' x 9'6'' | ||
| Second Level | Primary Bedroom | 13'0'' x 8'0'' | ||
| Main Level | 2pc Bathroom | Measurements not available | ||
| Main Level | Bedroom | 13'0'' x 8'0'' | ||
| Main Level | Dining Room | 12'5'' x 12'5'' | ||
| Main Level | Kitchen | 11'6'' x 10'4'' | ||
| Main Level | Living Room | 12'0'' x 11'9'' |
https://www.realtor.ca/real-estate/26586981/4427-ellis-street-niagara-falls
Interested?
Contact us for more information
