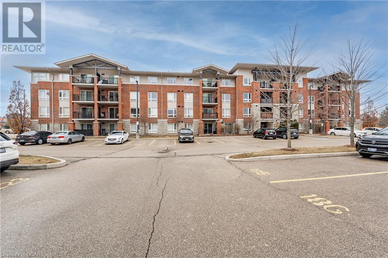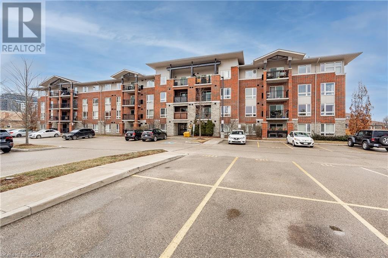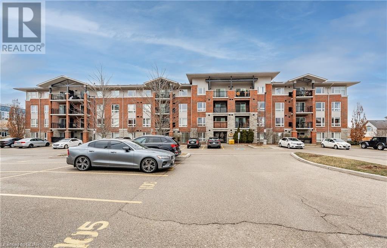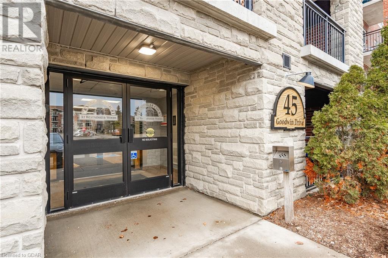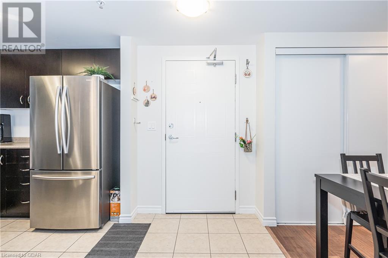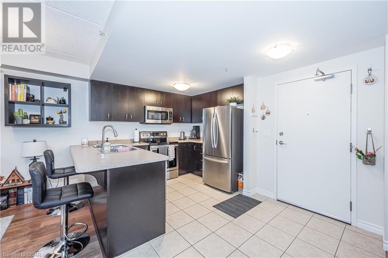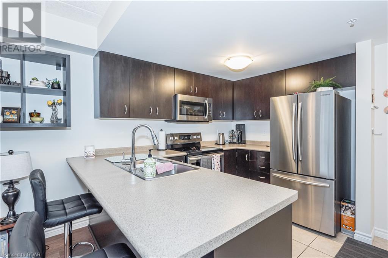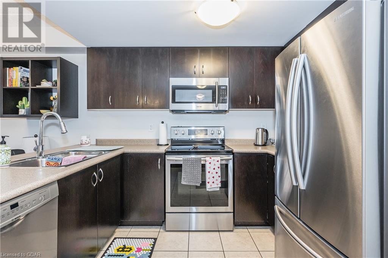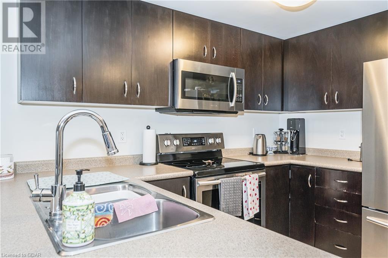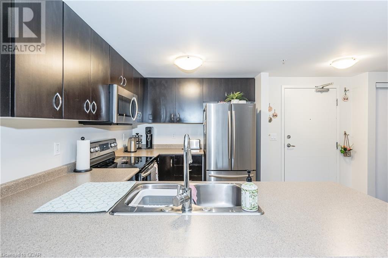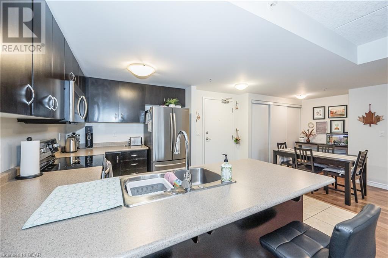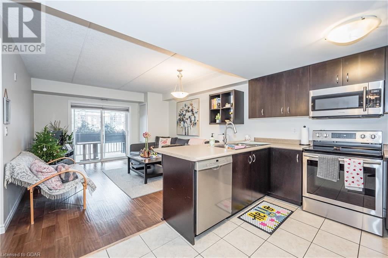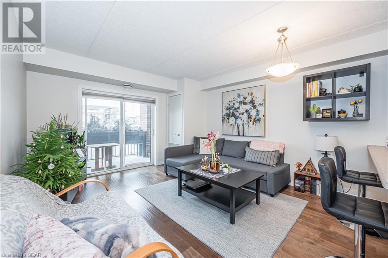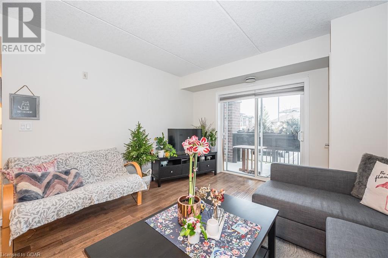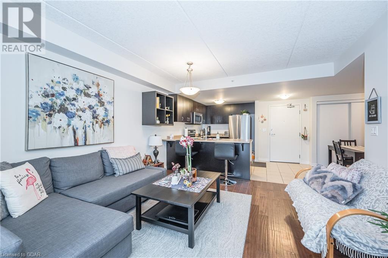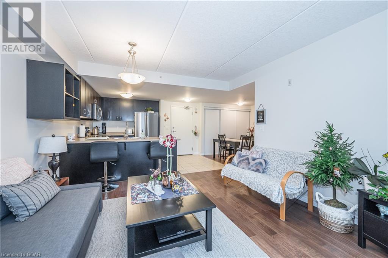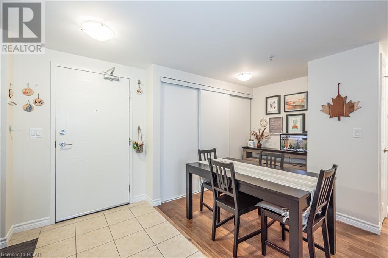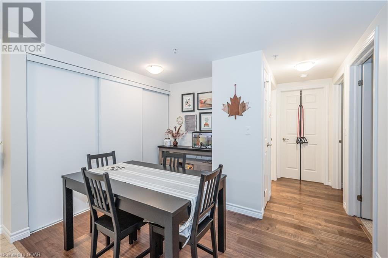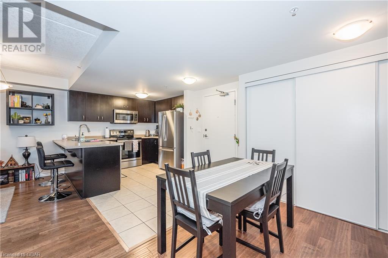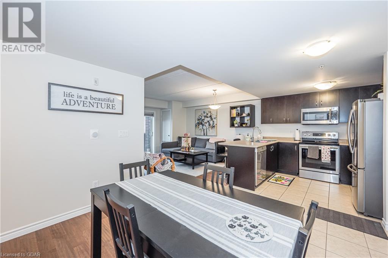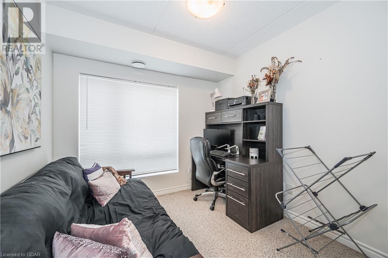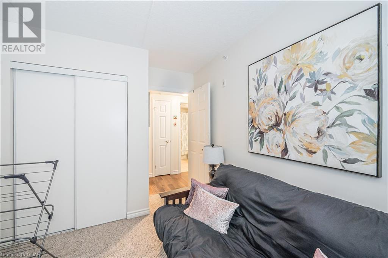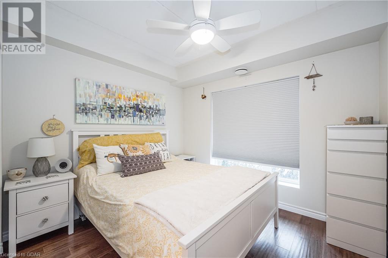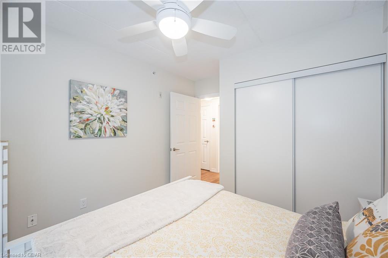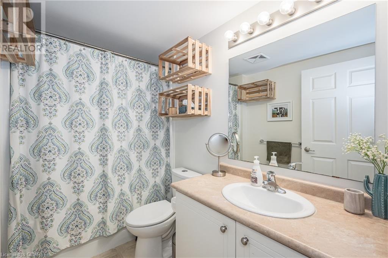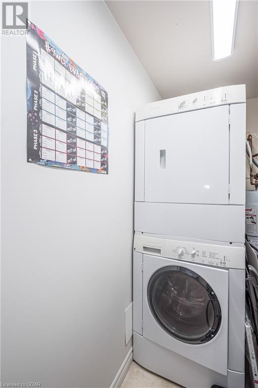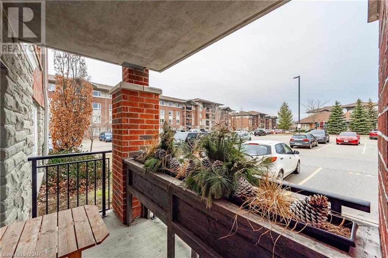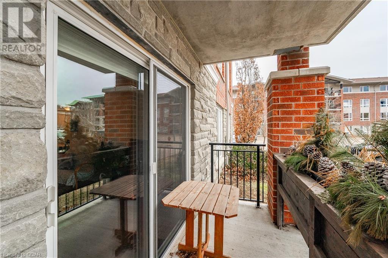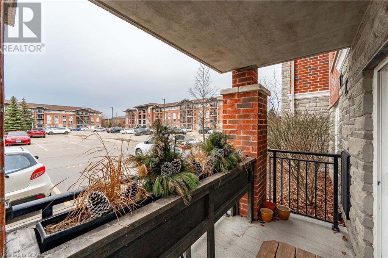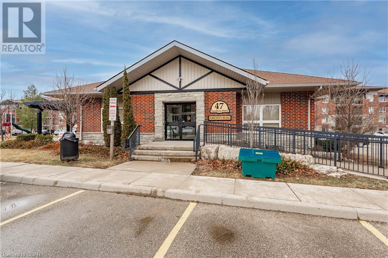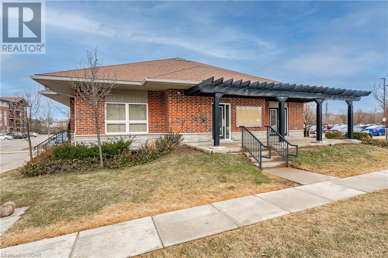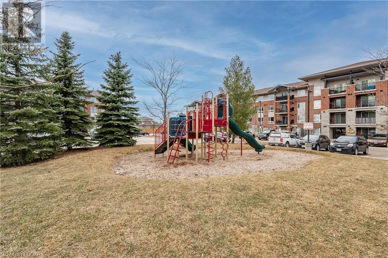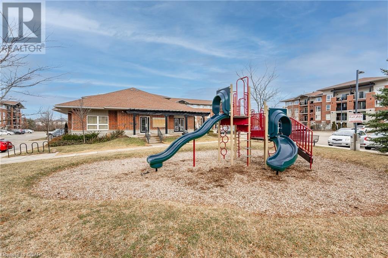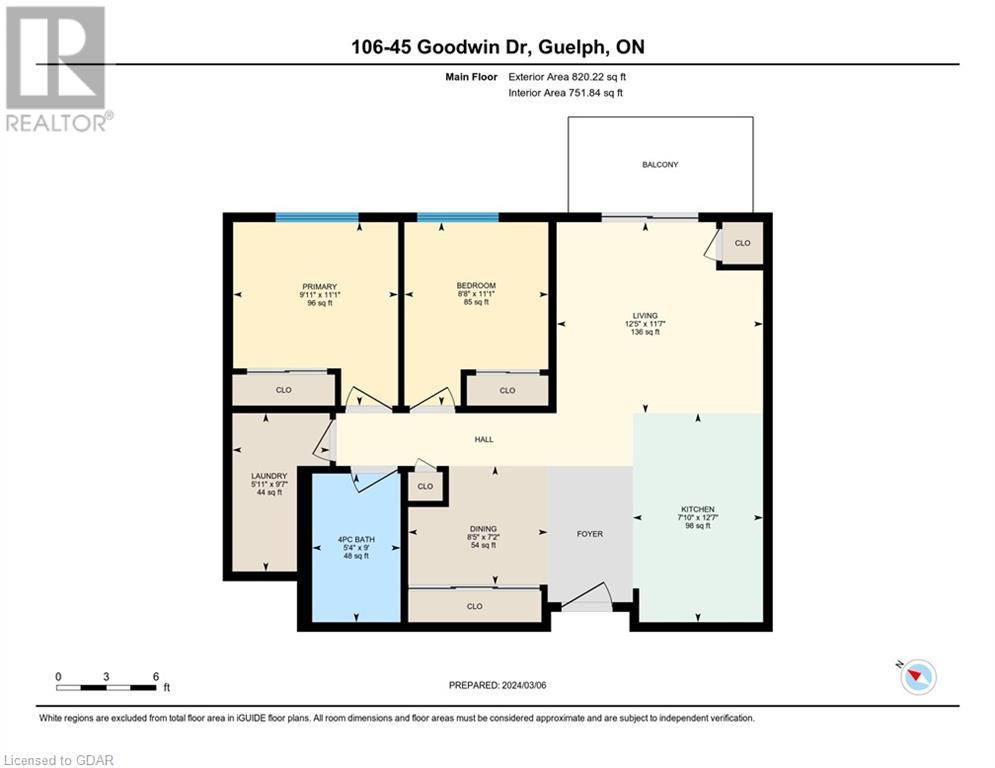45 Goodwin Drive Unit# 106 Guelph, Ontario N1L 0E9
$445,900Maintenance, Insurance, Landscaping, Property Management, Other, See Remarks
$307.43 Monthly
Maintenance, Insurance, Landscaping, Property Management, Other, See Remarks
$307.43 MonthlyWelcome to this owner occupied spacious main floor one bedroom, one bathroom, freshly painted south-end condo unit. Nicely appointed with beautiful updated engineered hardwood floors, ceramic kitchen floor, newer water softener, and window coverings. The unit has a large eating bar and spacious dinette area for your convenience. Good storage in the laundry area and an oversized double closet with sliders too. Situated near Guelph's other downtown at Clair Road with transit, grocery stores, restaurants, medical offices, and many more amenities close by. This location makes for an easy commute to the 401 and U of G. Don't miss this opportunity to move into a unit that's been well cared for. (id:53047)
Property Details
| MLS® Number | 40546639 |
| Property Type | Single Family |
| Amenities Near By | Golf Nearby, Place Of Worship, Playground, Public Transit, Schools, Shopping |
| Equipment Type | Water Heater |
| Features | Balcony, Paved Driveway |
| Parking Space Total | 1 |
| Rental Equipment Type | Water Heater |
Building
| Bathroom Total | 1 |
| Bedrooms Above Ground | 2 |
| Bedrooms Total | 2 |
| Appliances | Dishwasher, Dryer, Refrigerator, Stove, Water Softener, Washer, Microwave Built-in, Window Coverings |
| Basement Type | None |
| Constructed Date | 2009 |
| Construction Style Attachment | Attached |
| Cooling Type | Central Air Conditioning |
| Exterior Finish | Brick, Concrete |
| Fixture | Ceiling Fans |
| Heating Type | Forced Air |
| Stories Total | 1 |
| Size Interior | 820 |
| Type | Apartment |
| Utility Water | Municipal Water |
Parking
| Visitor Parking |
Land
| Access Type | Road Access |
| Acreage | No |
| Land Amenities | Golf Nearby, Place Of Worship, Playground, Public Transit, Schools, Shopping |
| Landscape Features | Landscaped |
| Sewer | Municipal Sewage System |
| Zoning Description | R.4a-30 |
Rooms
| Level | Type | Length | Width | Dimensions |
|---|---|---|---|---|
| Main Level | Primary Bedroom | 11'1'' x 9'11'' | ||
| Main Level | Living Room | 11'7'' x 12'5'' | ||
| Main Level | Laundry Room | 9'7'' x 5'11'' | ||
| Main Level | Kitchen | 12'7'' x 7'10'' | ||
| Main Level | Dinette | 7'2'' x 8'5'' | ||
| Main Level | Bedroom | 11'1'' x 8'8'' | ||
| Main Level | 4pc Bathroom | 9'0'' x 5'4'' |
Utilities
| Cable | Available |
| Electricity | Available |
https://www.realtor.ca/real-estate/26587046/45-goodwin-drive-unit-106-guelph
Interested?
Contact us for more information
