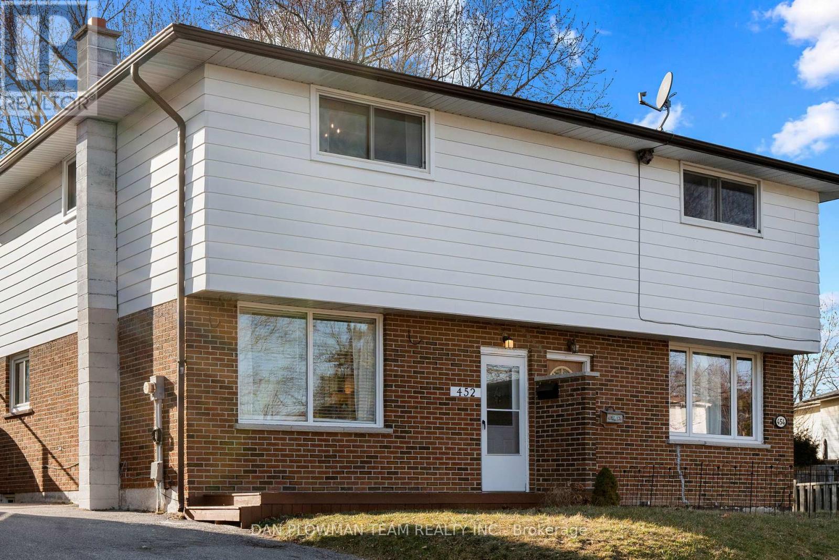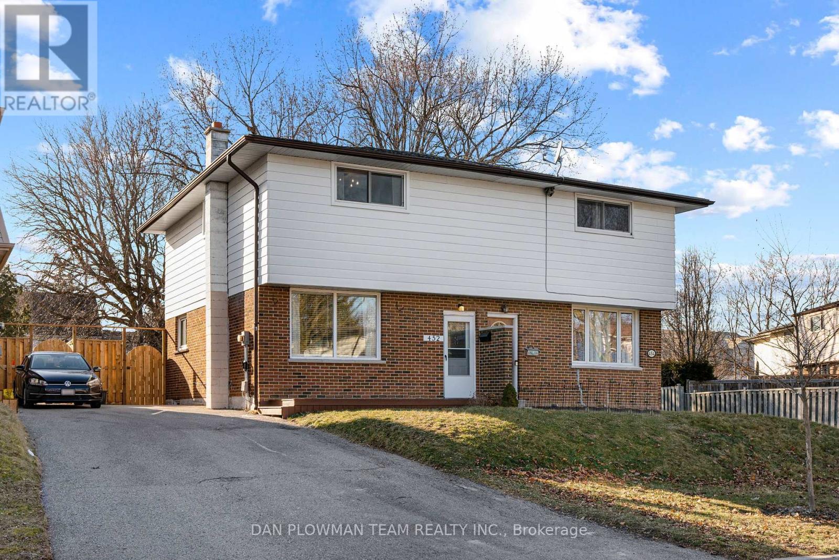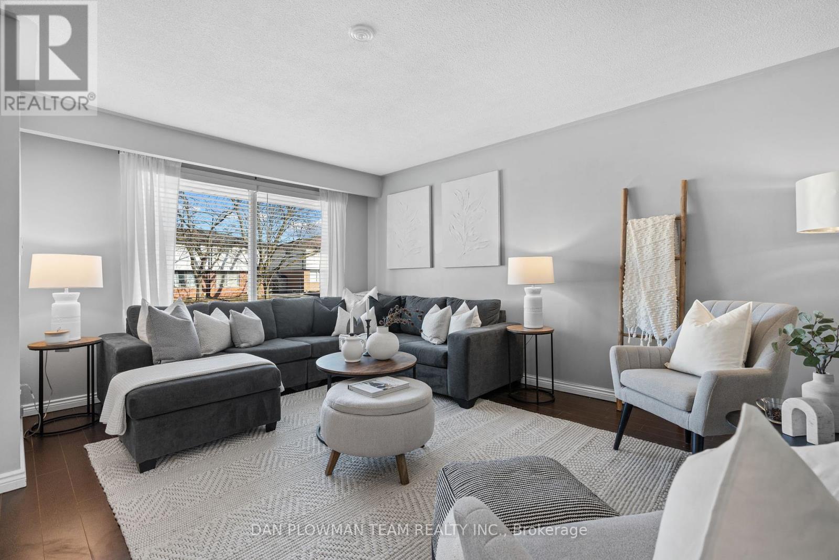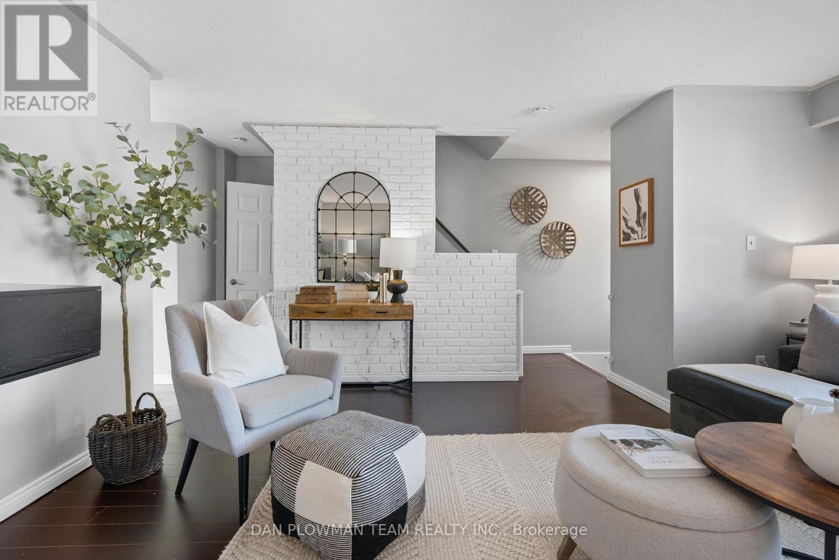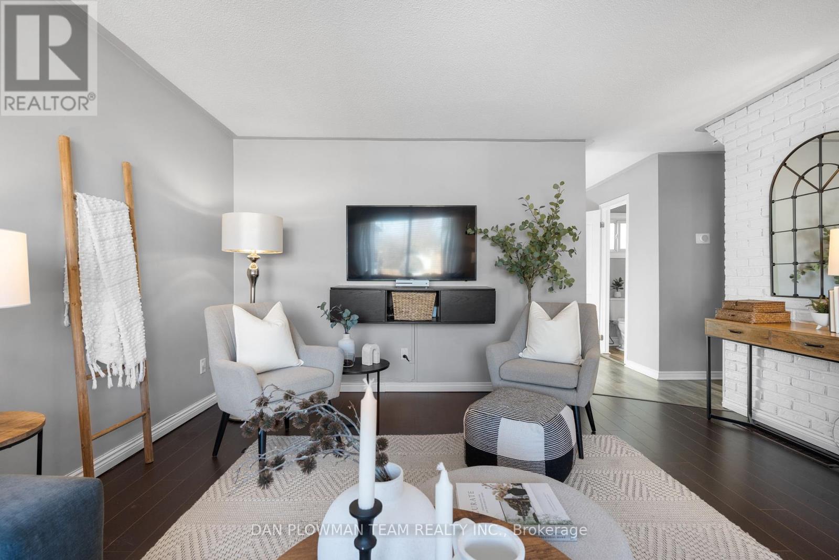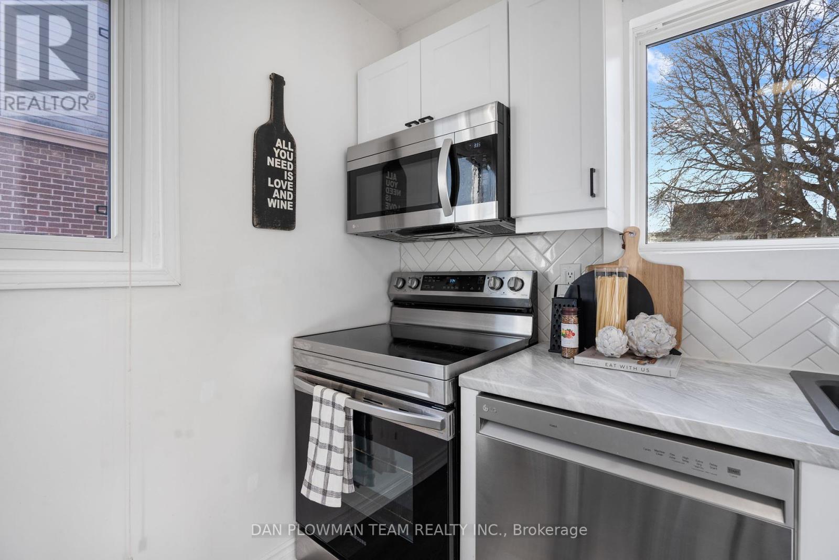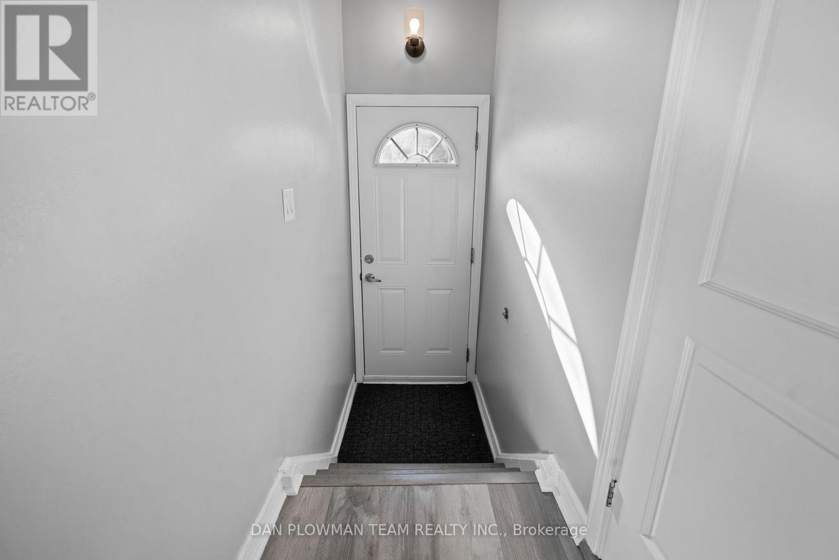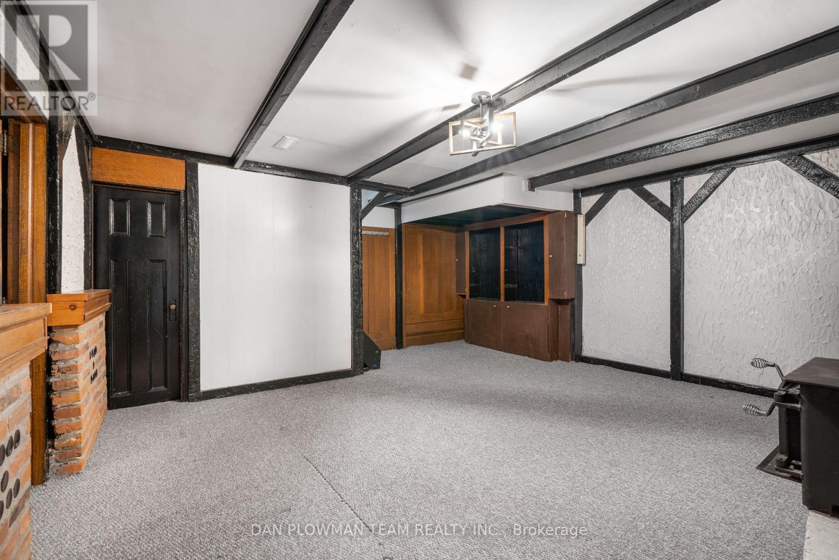3 Bedroom
2 Bathroom
Fireplace
Central Air Conditioning
Forced Air
$675,000
Nestled In The Heart Of A Sought-After Community, This Charming Semi-Detached Home Is A True Gem. Featuring 3 Bedrooms & 2 Bathrooms, It Offers An Ideal Blend Of Comfort & Functionality. As You Step Inside, The Warm Ambiance Welcomes You. The Main Level Features A Great Open Layout, Creating A Seamless Flow Between The Cozy Living Spaces & A Well-Appointed Kitchen. Imagine Entertaining Friends & Family In This Inviting Space, Or Simply Enjoying Quiet Evenings In Your Own Space. The 3 Bedrooms Upstairs Provide Privacy & Tranquility. The Primary Bedroom, A Retreat W/ Ample Natural Light, Ensures A Peaceful Night's Sleep. The 2 Additional Bedrooms Are Versatile - Perfect For A Growing Family Or A Home Office. A Backyard Space That Offers A Canvas For Your Outdoor Dreams From Summer Barbecues To Tranquil Evenings Under The Stars, It's Your Personal Oasis. Don't Miss The Chance To Call This Property Home. Schedule A Showing Today & Step Into A Lifestyle Of Comfort & Convenience!**** EXTRAS **** Location Is Key! Just A Stone's Throw Away From Costco, Local Groceries & Easy Access To Hwys & Public Transit; Your Daily Commute & Shopping Needs Are Effortlessly Met. Roof (2020), AC (2019), Main Floor Bath (2017). (id:53047)
Property Details
|
MLS® Number
|
E8121916 |
|
Property Type
|
Single Family |
|
Community Name
|
O'Neill |
|
Parking Space Total
|
2 |
Building
|
Bathroom Total
|
2 |
|
Bedrooms Above Ground
|
3 |
|
Bedrooms Total
|
3 |
|
Basement Development
|
Partially Finished |
|
Basement Type
|
Full (partially Finished) |
|
Construction Style Attachment
|
Semi-detached |
|
Cooling Type
|
Central Air Conditioning |
|
Exterior Finish
|
Aluminum Siding, Brick |
|
Fireplace Present
|
Yes |
|
Heating Fuel
|
Natural Gas |
|
Heating Type
|
Forced Air |
|
Stories Total
|
2 |
|
Type
|
House |
Land
|
Acreage
|
No |
|
Size Irregular
|
27.64 X 110.1 Ft |
|
Size Total Text
|
27.64 X 110.1 Ft |
Rooms
| Level |
Type |
Length |
Width |
Dimensions |
|
Second Level |
Primary Bedroom |
3.06 m |
4.86 m |
3.06 m x 4.86 m |
|
Second Level |
Bedroom 2 |
2.47 m |
2.72 m |
2.47 m x 2.72 m |
|
Second Level |
Bedroom 3 |
3.27 m |
3.77 m |
3.27 m x 3.77 m |
|
Basement |
Recreational, Games Room |
5.47 m |
4.96 m |
5.47 m x 4.96 m |
|
Basement |
Utility Room |
3.76 m |
5.47 m |
3.76 m x 5.47 m |
|
Main Level |
Living Room |
4.4 m |
5.16 m |
4.4 m x 5.16 m |
|
Main Level |
Kitchen |
3.31 m |
3.64 m |
3.31 m x 3.64 m |
https://www.realtor.ca/real-estate/26593266/452-maplewood-dr-oshawa-oneill
