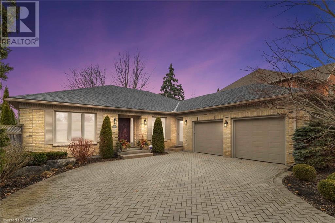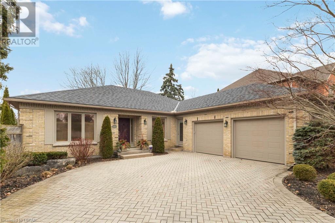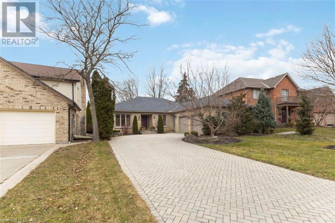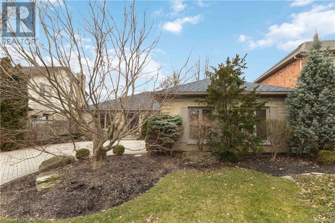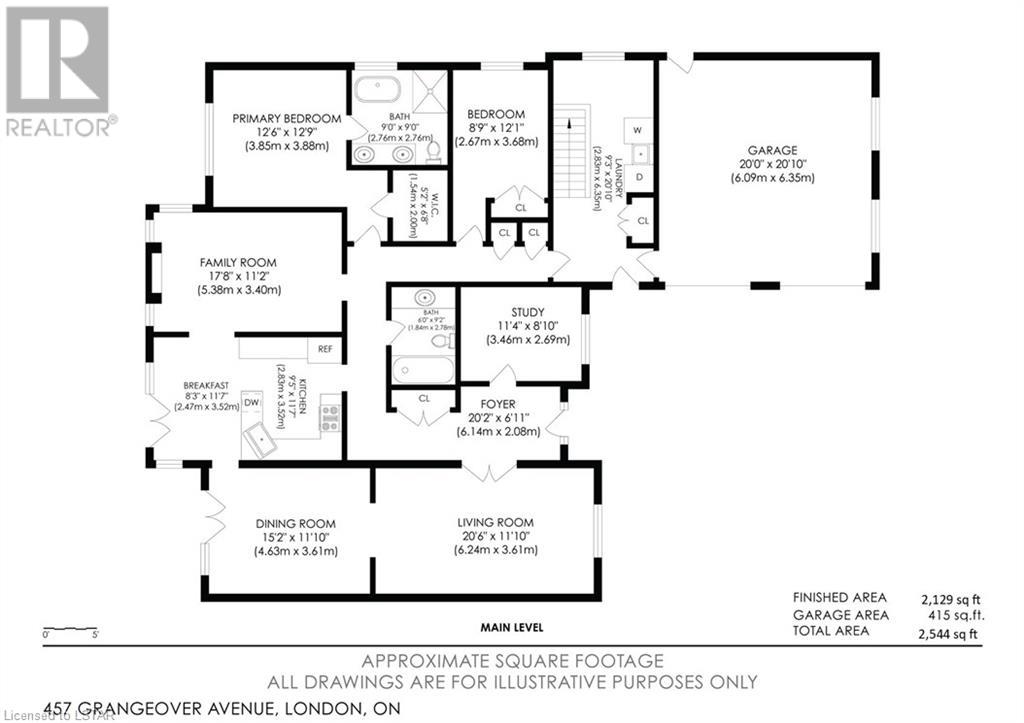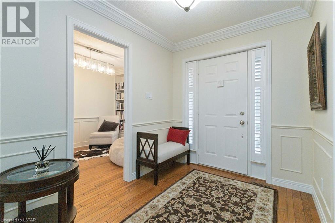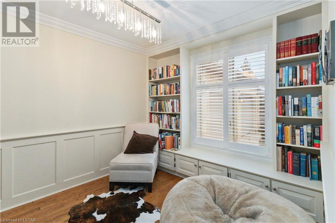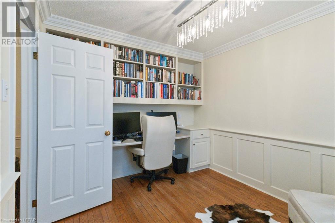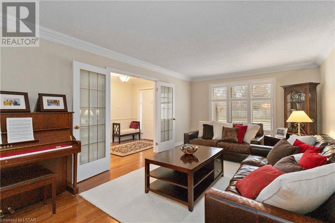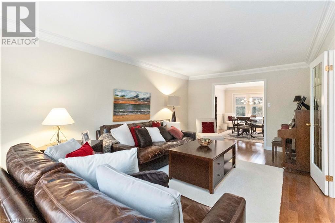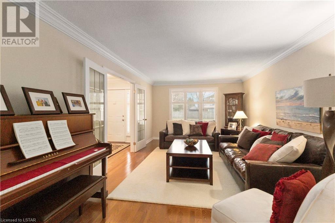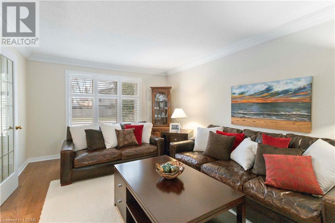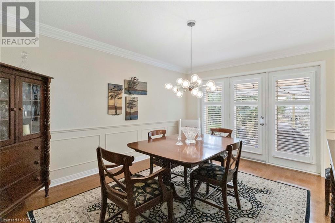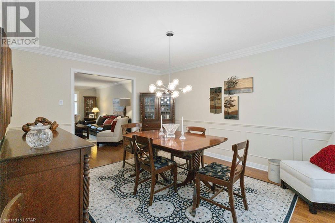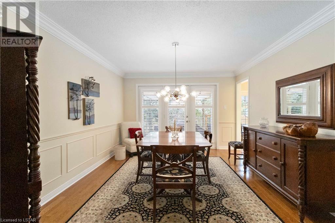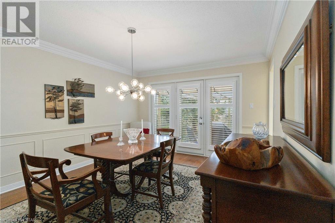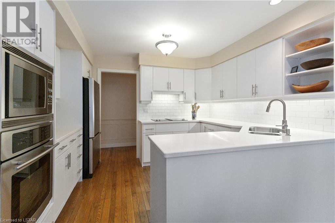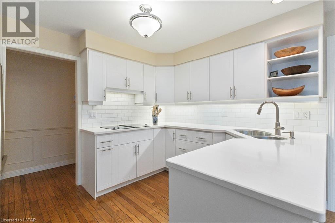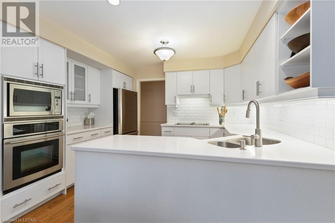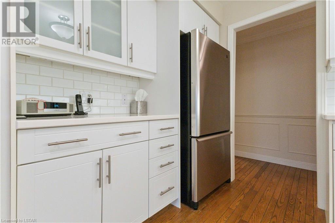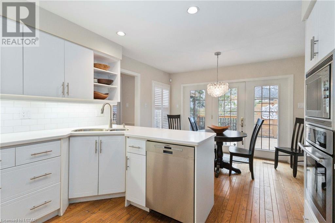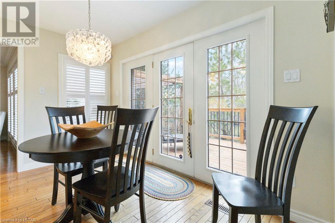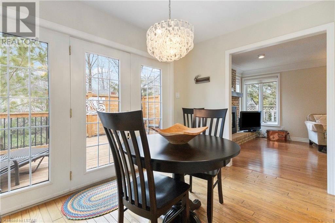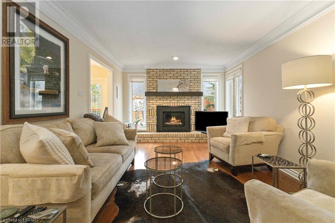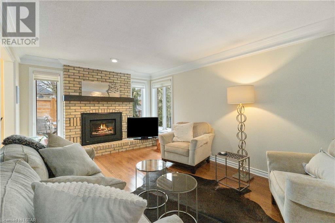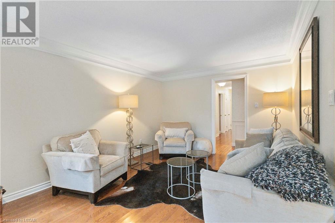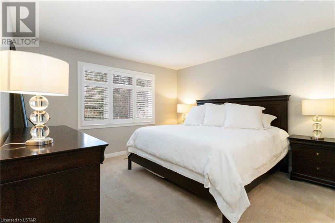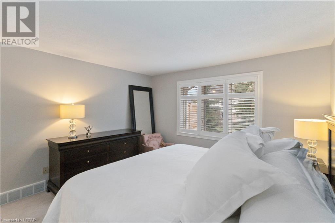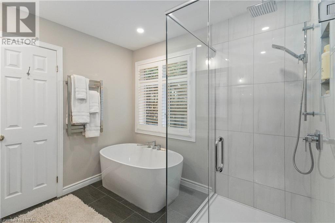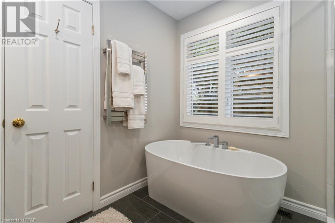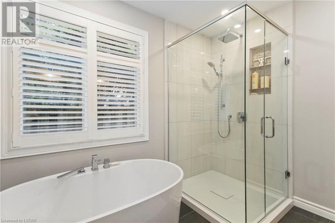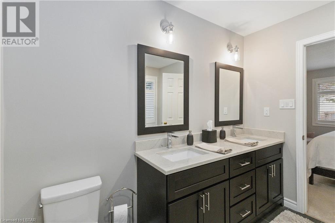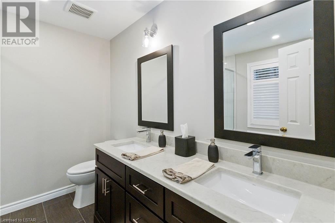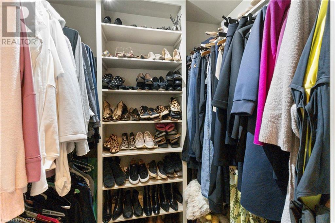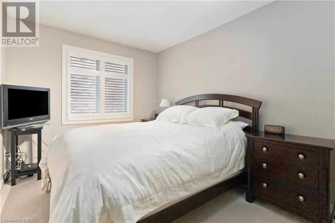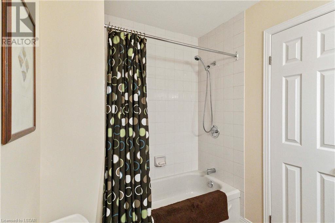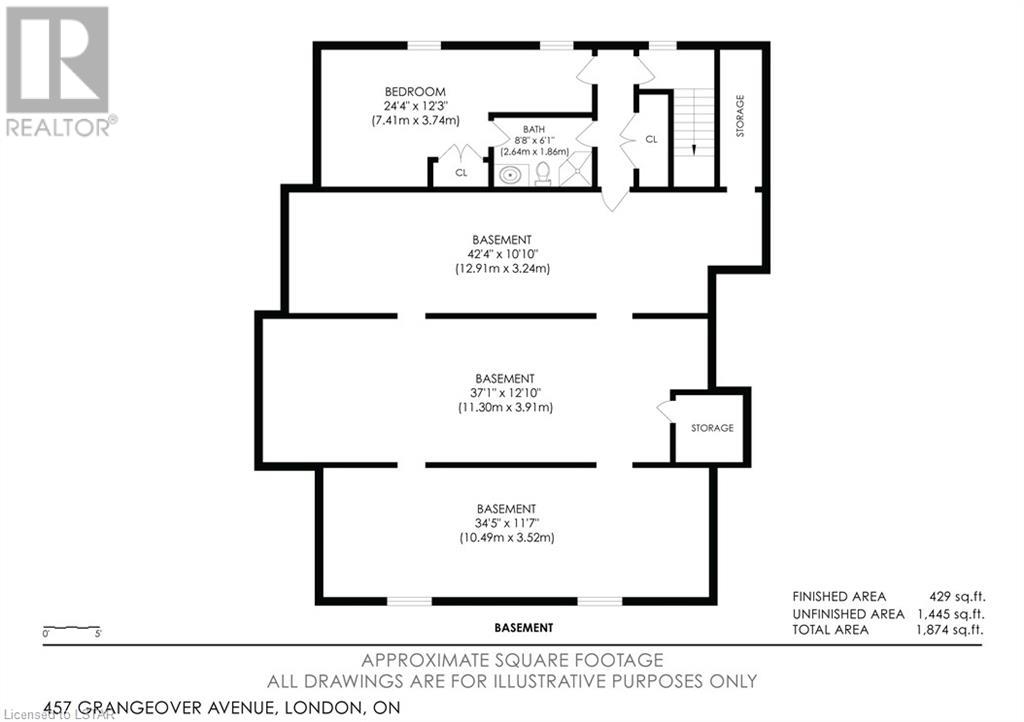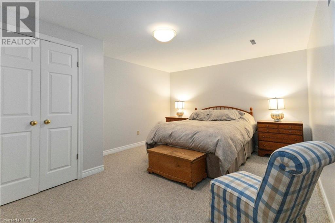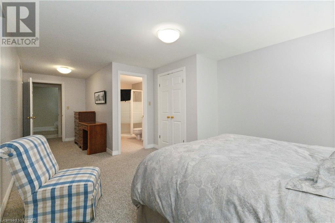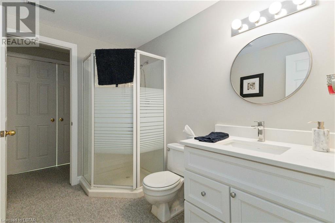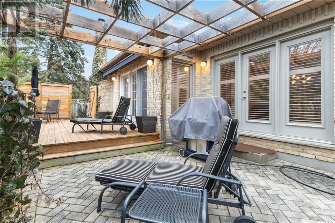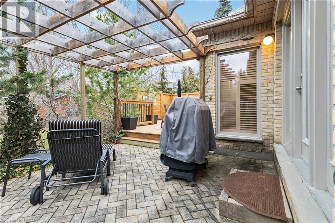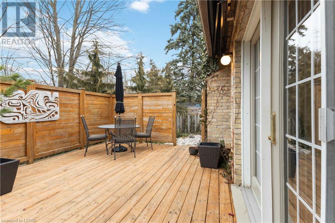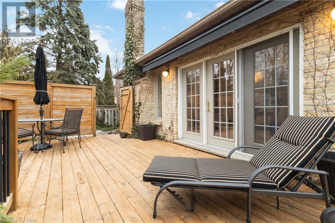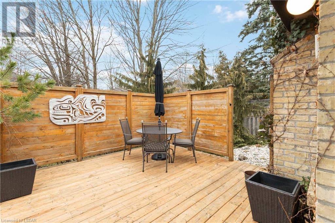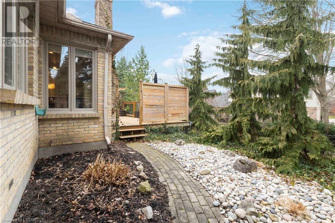457 Grangeover Avenue London, Ontario N6G 4K5
$979,900
Rare opportunity! Beautiful and stunning Wasko built one floor home…the perfect 'condo alternative' in a much sought after neighbourhood. Walk to the University, Masonville Place Shopping District, University Hospital and just 12 minutes drive to Downtown. This elegant home has a wonderful floor plan with large spacious entry, private main floor den with built-ins, formal living and dining room as well as main floor family room with gas fireplace, hardwood floors, french doors, crown moulding, fully updated ‘chef style’ eat-in kitchen with built in appliances and solid surface counters, California shutters throughout, 2 additional spacious bedrooms including primary bedroom with fully renovated ensuite bath with separate shower and stand alone tub as well as heated towel rack and walk-in closet. Huge main floor laundry room with direct garage access. In addition, there is a large bedroom in lower level with full ensuite bath for your family and friends. Very private rear yard with updated deck and virtually no maintenance as well as new power awning over deck in 2023. Other updates include extended life fibreglass roofing shingles in 2016, newer insulated garage doors, new Bosch dishwasher in 2023, new central vacuum canister in 2024, security system, 200 amp electrical and more! Don’t miss out. (id:53047)
Open House
This property has open houses!
2:00 pm
Ends at:4:00 pm
2:00 pm
Ends at:4:00 pm
Property Details
| MLS® Number | 40548862 |
| Property Type | Single Family |
| Neigbourhood | Medway Heights |
| Amenities Near By | Park, Place Of Worship, Playground, Schools, Shopping |
| Equipment Type | Water Heater |
| Features | Automatic Garage Door Opener |
| Parking Space Total | 6 |
| Rental Equipment Type | Water Heater |
Building
| Bathroom Total | 3 |
| Bedrooms Above Ground | 2 |
| Bedrooms Below Ground | 1 |
| Bedrooms Total | 3 |
| Appliances | Central Vacuum, Dishwasher, Oven - Built-in, Refrigerator, Stove, Microwave Built-in, Hood Fan, Window Coverings, Garage Door Opener |
| Architectural Style | Bungalow |
| Basement Development | Partially Finished |
| Basement Type | Full (partially Finished) |
| Constructed Date | 1988 |
| Construction Style Attachment | Detached |
| Cooling Type | Central Air Conditioning |
| Exterior Finish | Brick |
| Fireplace Present | Yes |
| Fireplace Total | 1 |
| Foundation Type | Poured Concrete |
| Heating Fuel | Natural Gas |
| Heating Type | Forced Air |
| Stories Total | 1 |
| Size Interior | 2129 |
| Type | House |
| Utility Water | Municipal Water |
Parking
| Attached Garage |
Land
| Acreage | No |
| Land Amenities | Park, Place Of Worship, Playground, Schools, Shopping |
| Landscape Features | Landscaped |
| Sewer | Municipal Sewage System |
| Size Depth | 108 Ft |
| Size Frontage | 59 Ft |
| Size Total Text | Under 1/2 Acre |
| Zoning Description | R1-8 |
Rooms
| Level | Type | Length | Width | Dimensions |
|---|---|---|---|---|
| Lower Level | 3pc Bathroom | Measurements not available | ||
| Lower Level | Bedroom | 24'4'' x 12'3'' | ||
| Main Level | Laundry Room | 9'3'' x 20'10'' | ||
| Main Level | 4pc Bathroom | Measurements not available | ||
| Main Level | Bedroom | 8'9'' x 12'1'' | ||
| Main Level | Full Bathroom | Measurements not available | ||
| Main Level | Primary Bedroom | 12'6'' x 12'9'' | ||
| Main Level | Family Room | 17'8'' x 11'2'' | ||
| Main Level | Breakfast | 8'3'' x 11'7'' | ||
| Main Level | Kitchen | 9'5'' x 11'7'' | ||
| Main Level | Dining Room | 15'2'' x 11'10'' | ||
| Main Level | Living Room | 20'6'' x 11'10'' | ||
| Main Level | Den | 11'4'' x 8'10'' | ||
| Main Level | Foyer | 20'2'' x 6'11'' |
https://www.realtor.ca/real-estate/26592895/457-grangeover-avenue-london
Interested?
Contact us for more information
