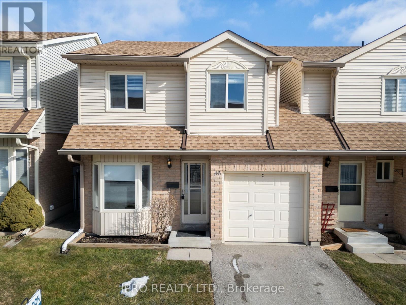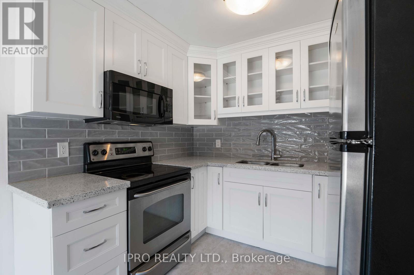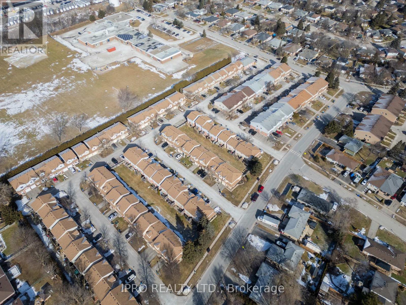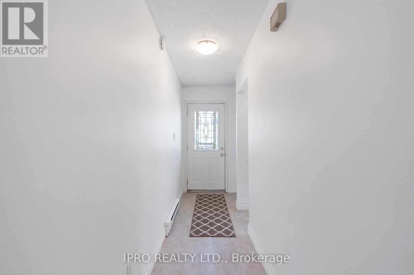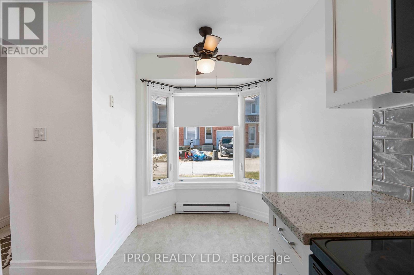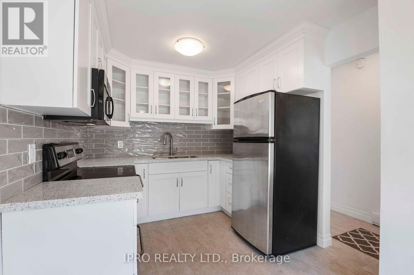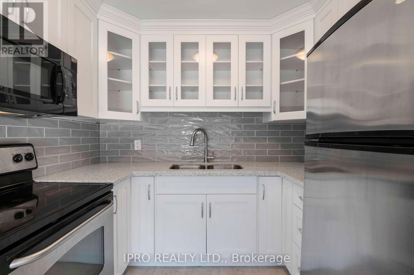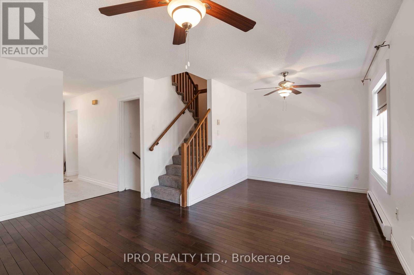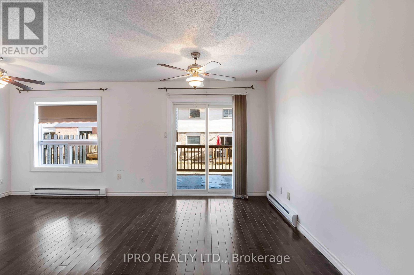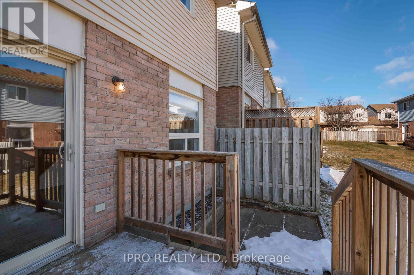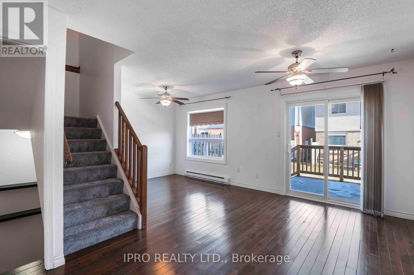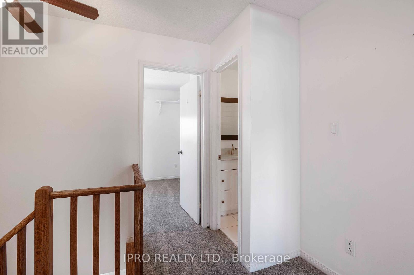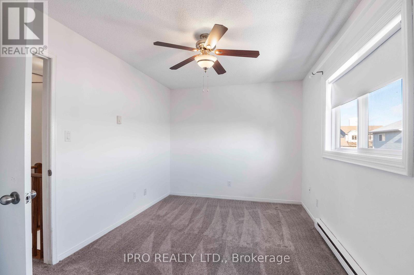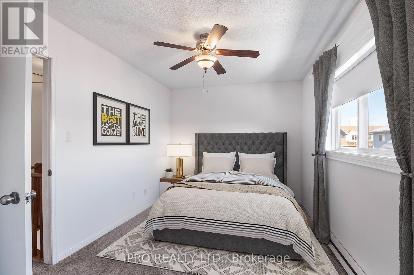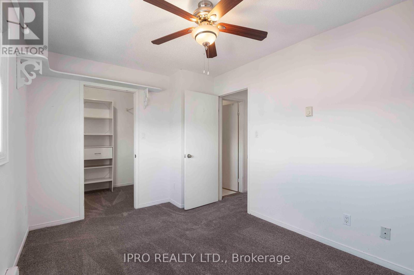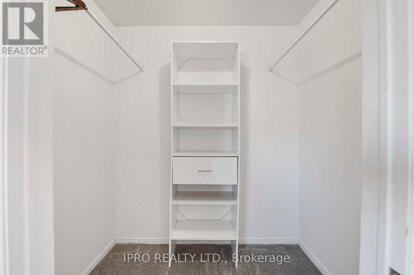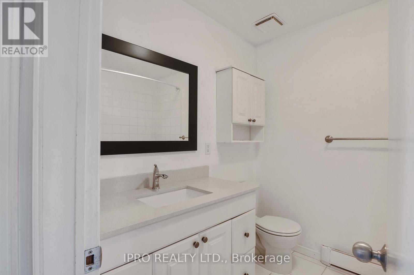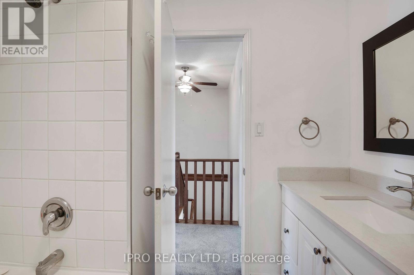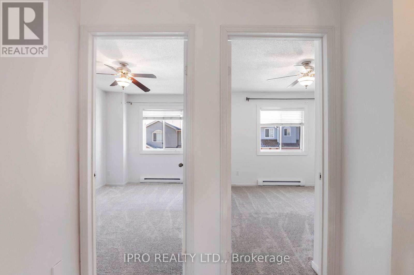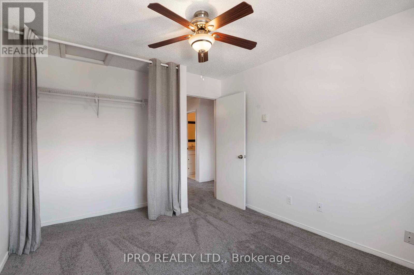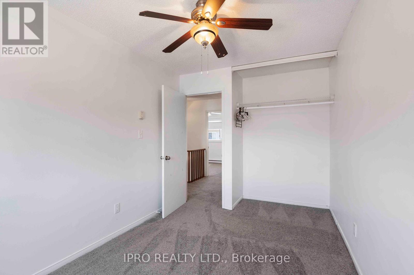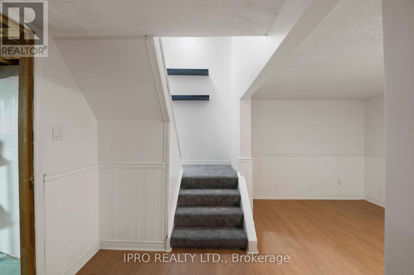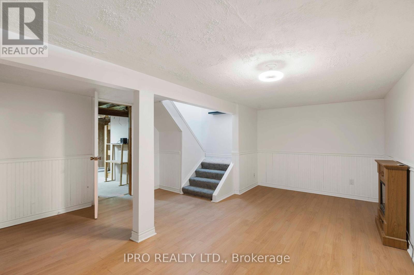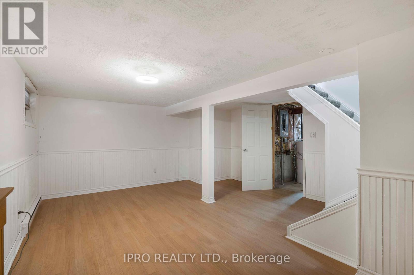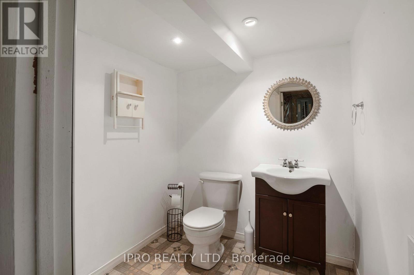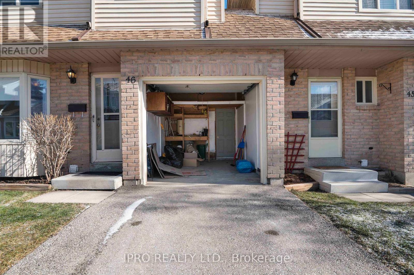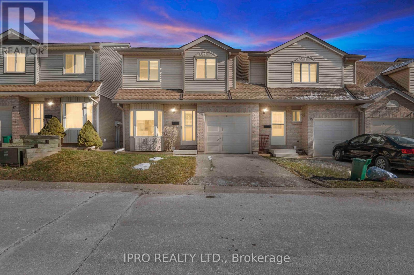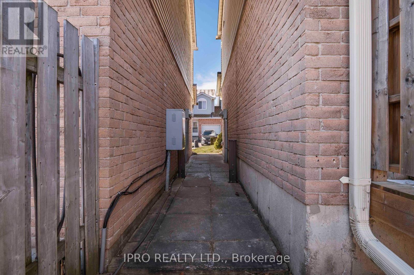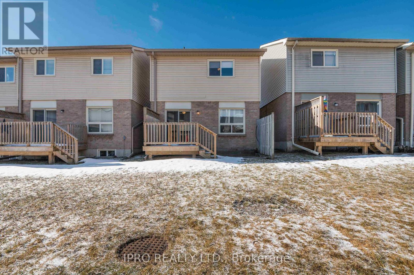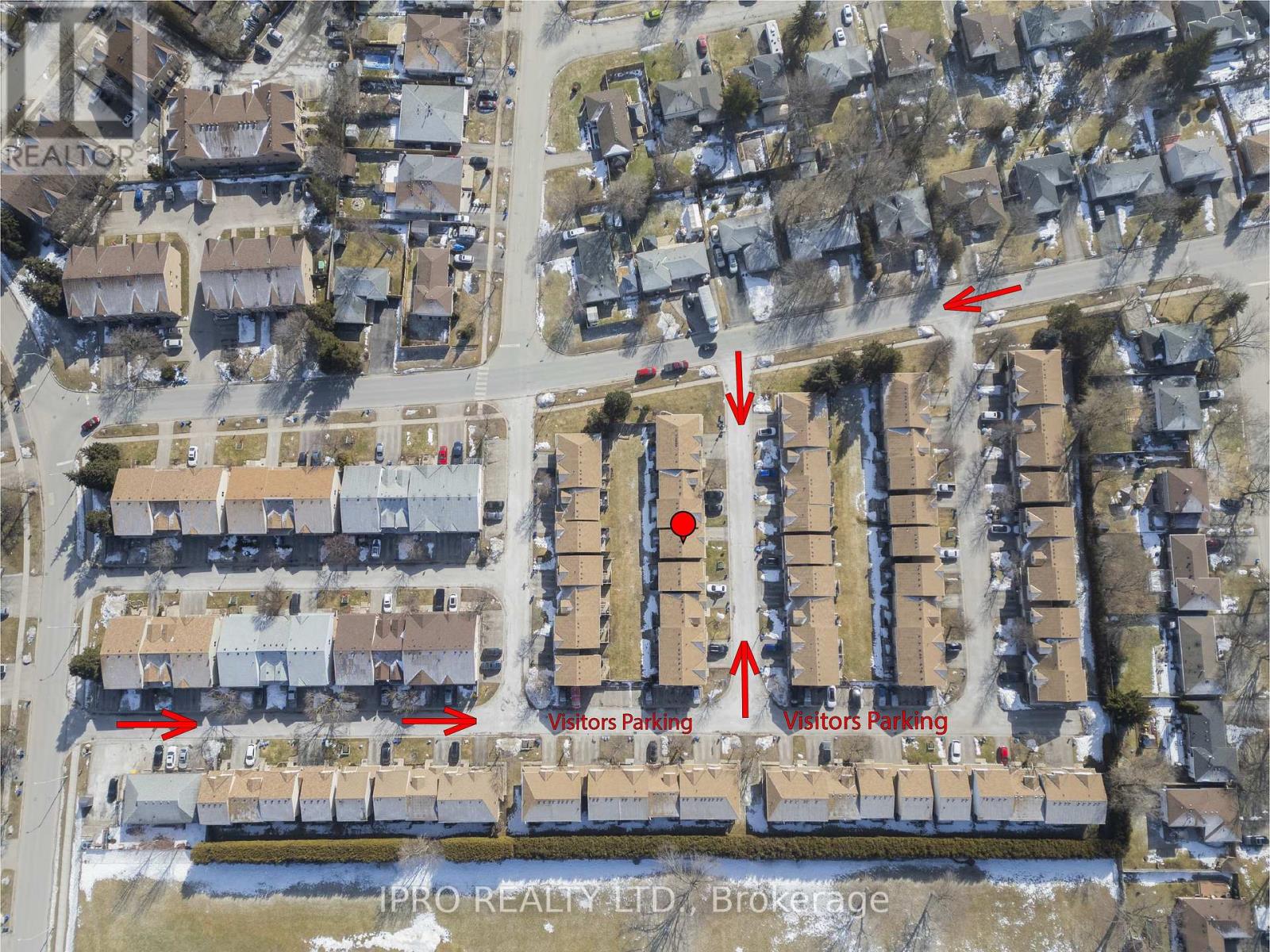#46 -31 Parkview Dr Orangeville, Ontario L9W 4H8
$588,000Maintenance,
$328.75 Monthly
Maintenance,
$328.75 MonthlyWelcome to Your Well Maintained 3-Bedroom, 2-Bathroom End-Unit Townhouse! This beautifully updated condo townhouse offers both style and comfort. The pride of ownership is evident from the moment you enter.Tastefully updated kitchen flooded with natural light from a charming bay window. Quartz countertops and upgraded cabinets elevate your culinary experience. The living room and dining area seamlessly blend to create a welcoming space, adorned with gorgeous hardwood flooring. Perfect for entertaining or enjoying quiet evenings at home. Venture upstairs to discover a freshly carpeted (2024) haven featuring three spacious bedrooms. Each room boasts ample closet space & primary bedroom features a walk-in closet. The lower level is a versatile space, ideal for recreation, a home office, or a guest suite. Convenience is key with an additional 2-piece bathroom, adding to the overall allure of this residence.**** EXTRAS **** Access From The Garage To The BackYard. New Carpet 2nd Level & on Stairs (2024), Deck Replaced & Extended (2022), Kitchen Fully Updated (2020) Quartz Countertops, Upgraded Cabinetry. Approx Avg Mthly Hydro(heat) $185 incl water & HST. (id:53047)
Property Details
| MLS® Number | W8120842 |
| Property Type | Single Family |
| Community Name | Orangeville |
| Amenities Near By | Park, Public Transit, Schools |
| Parking Space Total | 2 |
Building
| Bathroom Total | 2 |
| Bedrooms Above Ground | 3 |
| Bedrooms Total | 3 |
| Basement Development | Finished |
| Basement Type | Full (finished) |
| Exterior Finish | Brick, Vinyl Siding |
| Heating Fuel | Electric |
| Heating Type | Baseboard Heaters |
| Stories Total | 2 |
| Type | Row / Townhouse |
Parking
| Attached Garage | |
| Visitor Parking |
Land
| Acreage | No |
| Land Amenities | Park, Public Transit, Schools |
Rooms
| Level | Type | Length | Width | Dimensions |
|---|---|---|---|---|
| Second Level | Primary Bedroom | 3.99 m | 2.79 m | 3.99 m x 2.79 m |
| Second Level | Bedroom 2 | 3.15 m | 3.56 m | 3.15 m x 3.56 m |
| Second Level | Bedroom 3 | 3.79 m | 2.54 m | 3.79 m x 2.54 m |
| Basement | Family Room | 5.38 m | 4.72 m | 5.38 m x 4.72 m |
| Main Level | Kitchen | 5.18 m | 1.96 m | 5.18 m x 1.96 m |
| Main Level | Dining Room | 2.55 m | 2.44 m | 2.55 m x 2.44 m |
| Main Level | Living Room | 4.62 m | 3 m | 4.62 m x 3 m |
https://www.realtor.ca/real-estate/26591746/46-31-parkview-dr-orangeville-orangeville
Interested?
Contact us for more information
