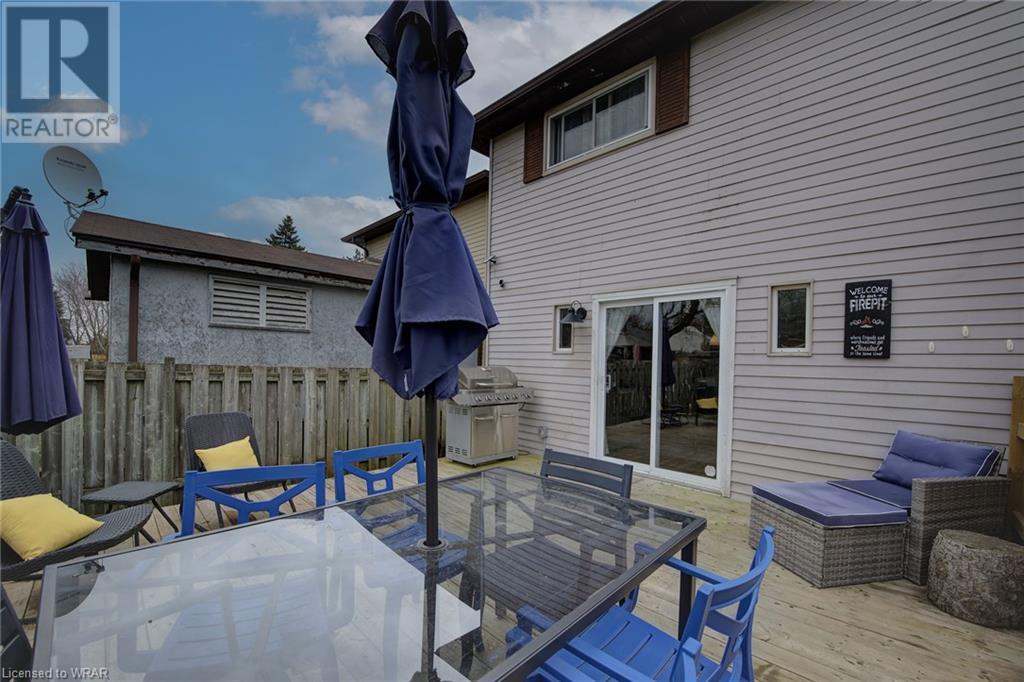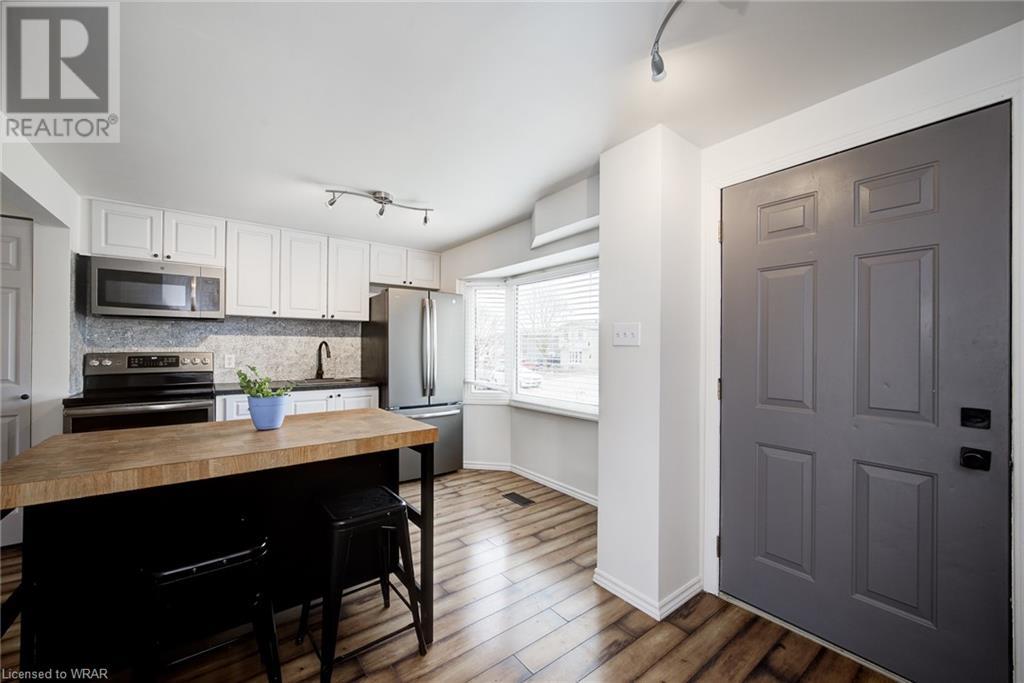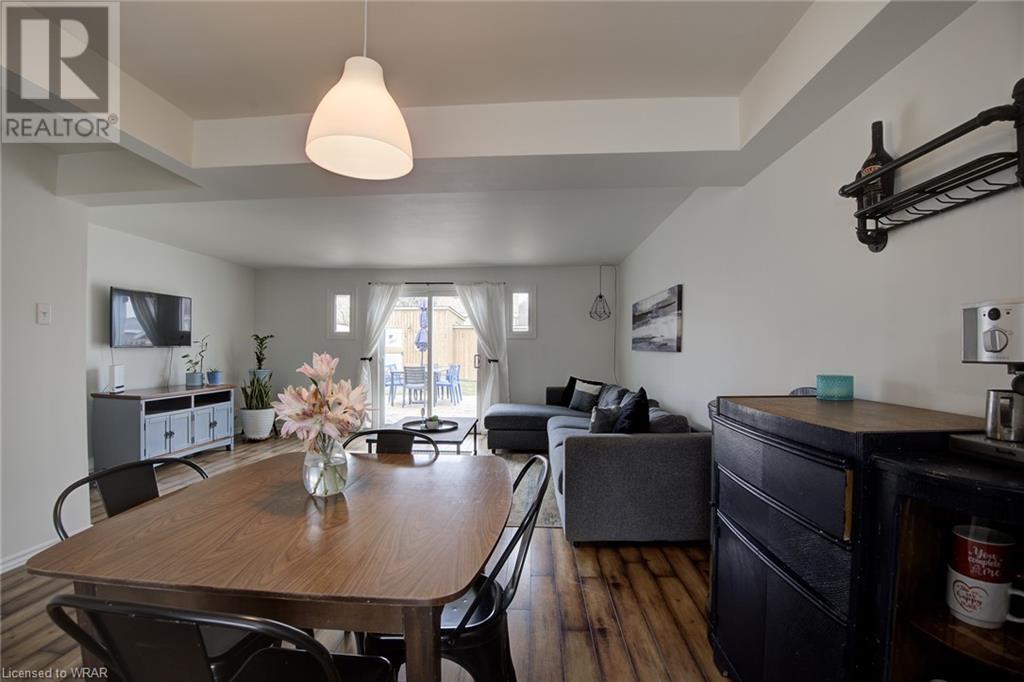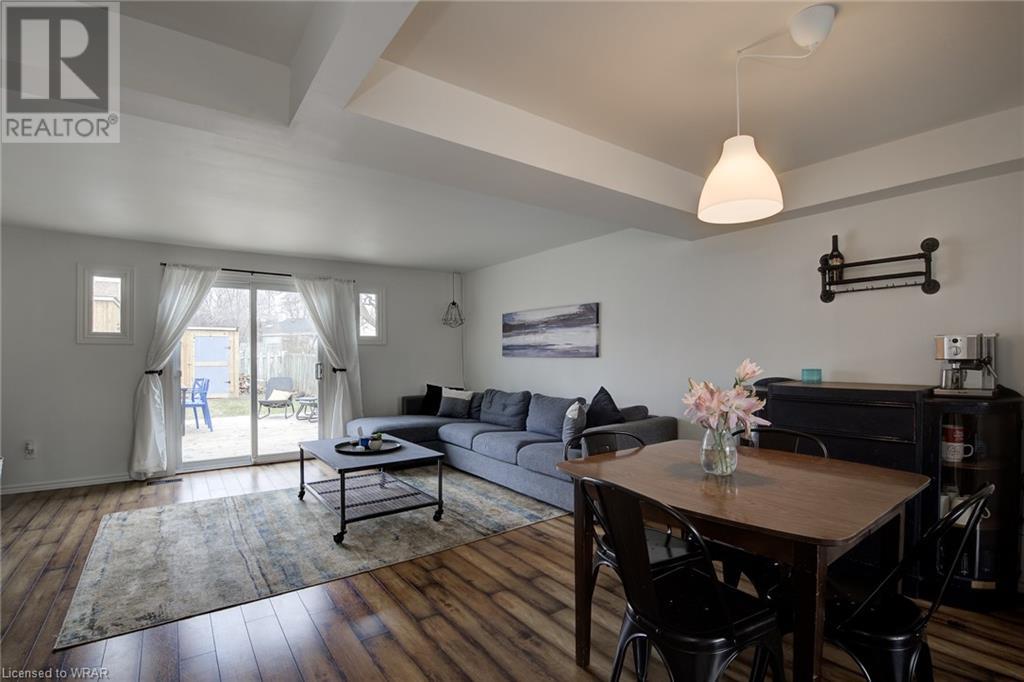3 Bedroom
1 Bathroom
1136
2 Level
Central Air Conditioning
Forced Air
$499,900
CALL CARTER HOME! 46 Carter Crescent is meticulously cared-for and located in one of the most desirable neighborhoods of Cambridge. Offering over 1490 sqft of living space boasting several attractive features. The main floor has a bright and open-concept layout, creating a spacious and inviting atmosphere. The kitchen is open to the living and dining space with sliders that lead you to the fully fenced yard with a deck (2021) and shed, providing a great indoor-outdoor flow. There are a total of 3 bedrooms and 1 full bathroom. The lower level of the home is finished, providing additional living space that can be used for various purposes. Parking is convenient with a single tandem driveway, allowing space for up to three vehicles. Recent updates have been made to the property, including new front siding in 2024, rented hot water heater in 2019, furnace in 2018, AC in 2022, freshly painted throughout 2024, basement flooring in 2023, updated electrical panel in 2019, gas line for future BBQ and interior stove, updated energy efficient windows, solar exterior lights in 2022, remodeled bathroom including plumbing in 2020, a double gate and shedw/storage in 2023 plus more. One of the highlights of this property is its convenient location. It is within walking distance of great schools and parks, making it an ideal choice for families. Additionally, located just minutes away from Highway 401, offering quick and easy access to major transportation routes. (id:53047)
Property Details
|
MLS® Number
|
40549016 |
|
Property Type
|
Single Family |
|
Neigbourhood
|
Greenway-Chaplin |
|
Amenities Near By
|
Park, Playground, Public Transit, Schools, Shopping |
|
Equipment Type
|
Water Heater |
|
Features
|
Paved Driveway |
|
Parking Space Total
|
3 |
|
Rental Equipment Type
|
Water Heater |
|
Structure
|
Shed |
Building
|
Bathroom Total
|
1 |
|
Bedrooms Above Ground
|
3 |
|
Bedrooms Total
|
3 |
|
Architectural Style
|
2 Level |
|
Basement Development
|
Finished |
|
Basement Type
|
Full (finished) |
|
Constructed Date
|
1982 |
|
Construction Style Attachment
|
Detached |
|
Cooling Type
|
Central Air Conditioning |
|
Exterior Finish
|
Brick, Vinyl Siding |
|
Foundation Type
|
Poured Concrete |
|
Heating Fuel
|
Natural Gas |
|
Heating Type
|
Forced Air |
|
Stories Total
|
2 |
|
Size Interior
|
1136 |
|
Type
|
House |
|
Utility Water
|
Municipal Water |
Land
|
Access Type
|
Highway Nearby |
|
Acreage
|
No |
|
Fence Type
|
Fence |
|
Land Amenities
|
Park, Playground, Public Transit, Schools, Shopping |
|
Sewer
|
Municipal Sewage System |
|
Size Depth
|
110 Ft |
|
Size Frontage
|
31 Ft |
|
Size Total Text
|
Under 1/2 Acre |
|
Zoning Description
|
Rs1 |
Rooms
| Level |
Type |
Length |
Width |
Dimensions |
|
Second Level |
Bedroom |
|
|
8'2'' x 11'3'' |
|
Second Level |
Primary Bedroom |
|
|
9'2'' x 13'10'' |
|
Second Level |
4pc Bathroom |
|
|
Measurements not available |
|
Second Level |
Bedroom |
|
|
8'2'' x 12'0'' |
|
Basement |
Laundry Room |
|
|
9'6'' x 7'4'' |
|
Basement |
Recreation Room |
|
|
15'5'' x 23'0'' |
|
Main Level |
Foyer |
|
|
7'2'' x 8'7'' |
|
Main Level |
Kitchen |
|
|
9'5'' x 10'6'' |
|
Main Level |
Dining Room |
|
|
12'7'' x 9'0'' |
|
Main Level |
Living Room |
|
|
16'7'' x 11'4'' |
https://www.realtor.ca/real-estate/26579891/46-carter-crescent-cambridge









































