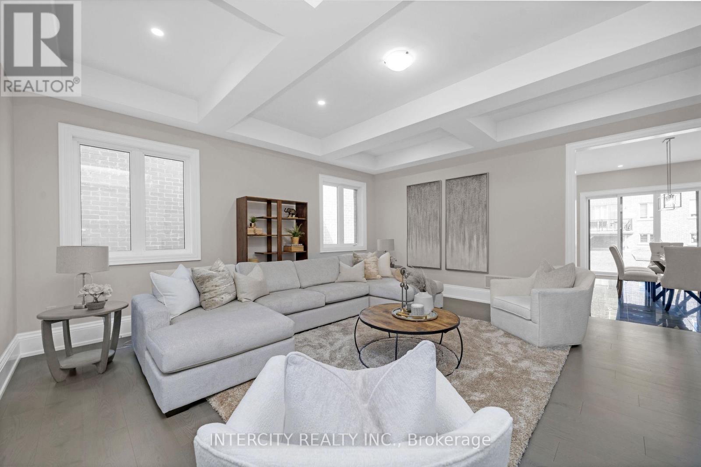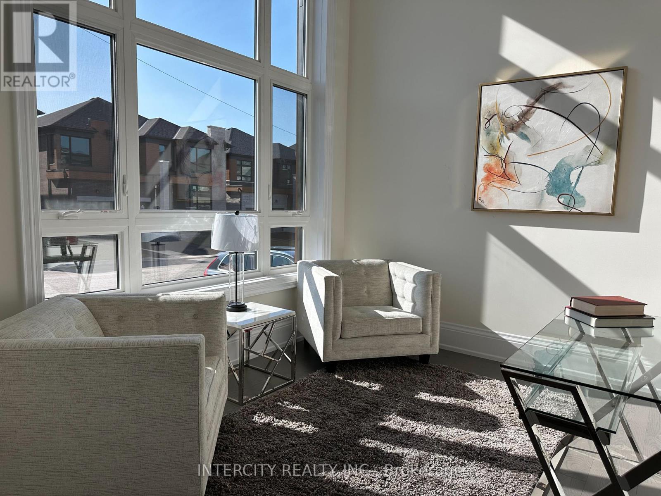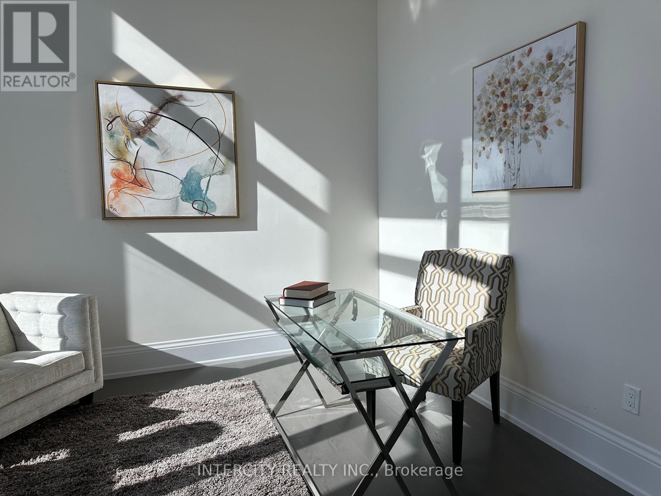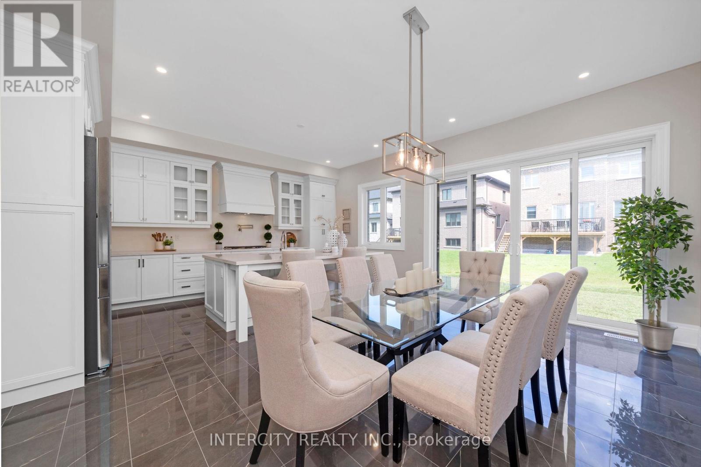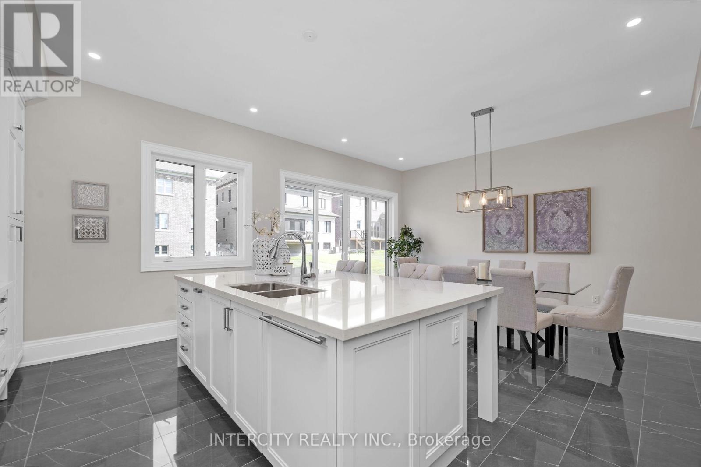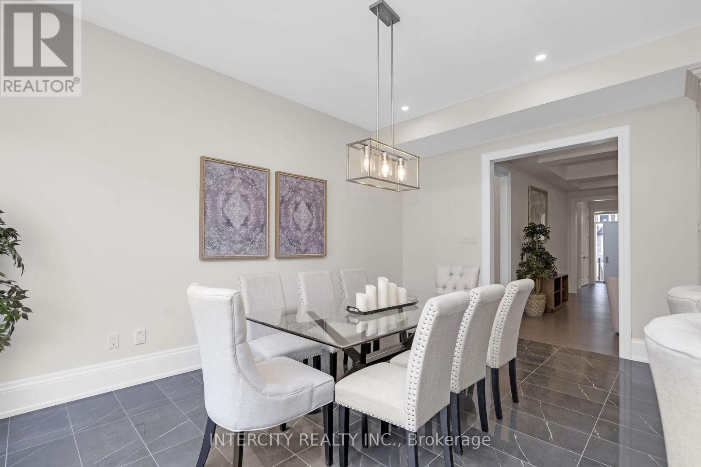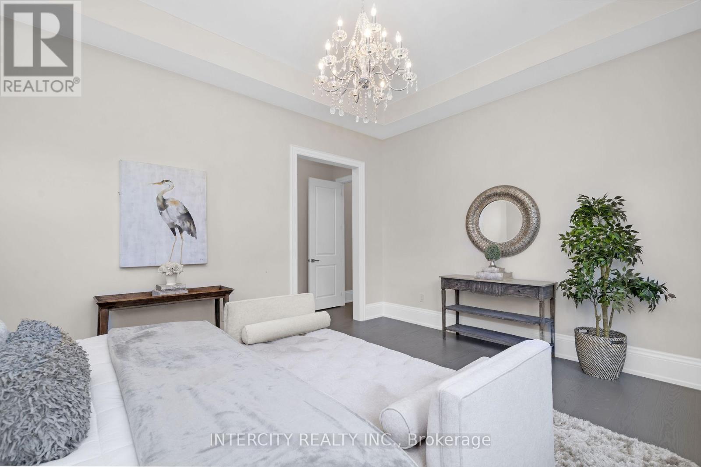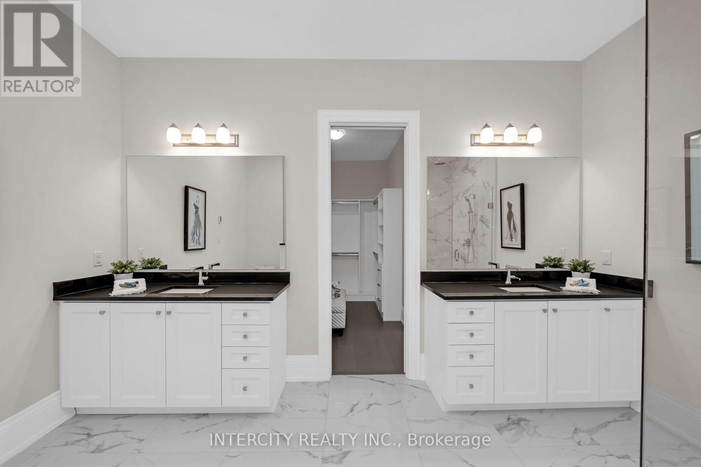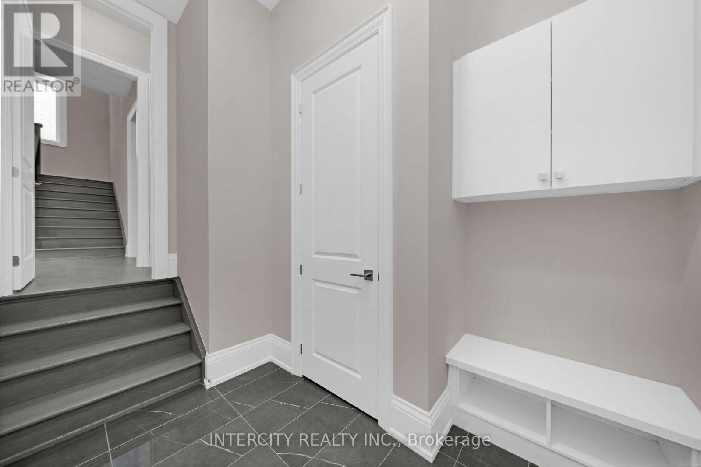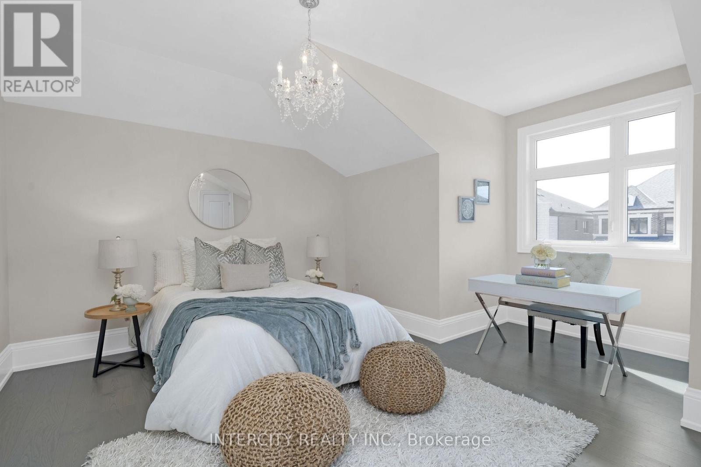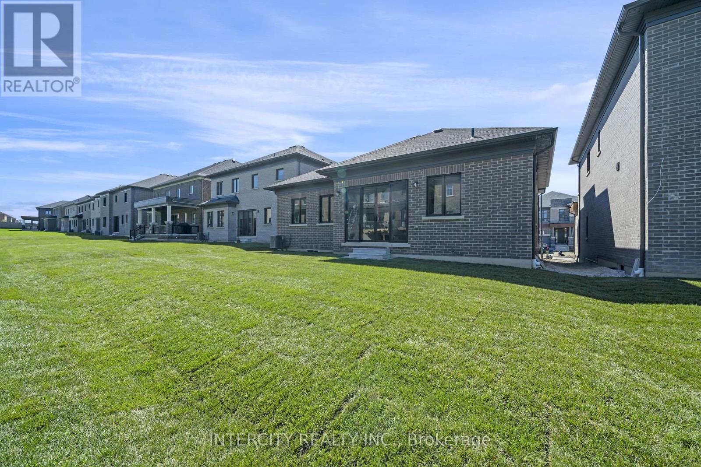3 Bedroom
3 Bathroom
Fireplace
Central Air Conditioning
Forced Air
$2,178,800
Welcome to the ""Songbird"" 3 Bedroom Bungalow Loft Approx. 3,100 Sq.Ft. This Rare Find Is Situated On A Spectacular 50ft x 115ft Lot @ ""Vellore Village"". Over 200k Worth Of Upgrades In This never Lived In Gorgeous Home. Features A Main Floor PRIMARY Bedroom With A Large Dressing Room Walk-In Closet. Pass Thru To A Large 5 PC Ensuite Bath. Free Standing Tub Frameless Glass Shower 2 Separate Vanities With Heated Floors. Gracious Living Space in A Most Modern Kitchen With A Large Centre Island. Great Room Entertainment To Suit Your Needs. Sun Filled Backyard For Those Many And Large Entertainment Days. Key Control Front Door, Front Foyer Light Fixture Hoist Key Control Panel Located In Upper Closet Beside Open To Below. Open Oak Stained Staircase To A Finished Landing In Basement. The Mud Room Offers You Ample Space For Cold Winter And Wet Days. Pass Thru To Laundry From Mud Room Loads Of Closet Space. CEILINGS HEIGHTS: 10FT MAIN, 9FT SECOND AND APPROX 9FT BSMT.**** EXTRAS **** All Stainless Steel Appliances, BUILT-IN SUB ZERO FRIDGE, Gas Cooktop, Dishwasher, Washer, Dryer, Central Vacuum + Attachments, Front Entrance Light Fixture On A Motor Hoist, Garage Door Openers. (id:53047)
Property Details
|
MLS® Number
|
N8114144 |
|
Property Type
|
Single Family |
|
Community Name
|
Vellore Village |
|
Parking Space Total
|
4 |
Building
|
Bathroom Total
|
3 |
|
Bedrooms Above Ground
|
3 |
|
Bedrooms Total
|
3 |
|
Basement Development
|
Unfinished |
|
Basement Type
|
N/a (unfinished) |
|
Construction Style Attachment
|
Detached |
|
Cooling Type
|
Central Air Conditioning |
|
Exterior Finish
|
Brick, Stone |
|
Fireplace Present
|
Yes |
|
Heating Fuel
|
Natural Gas |
|
Heating Type
|
Forced Air |
|
Stories Total
|
1 |
|
Type
|
House |
Parking
Land
|
Acreage
|
No |
|
Size Irregular
|
49.92 X 114.94 Ft |
|
Size Total Text
|
49.92 X 114.94 Ft |
Rooms
| Level |
Type |
Length |
Width |
Dimensions |
|
Second Level |
Bedroom 2 |
3.85 m |
4.26 m |
3.85 m x 4.26 m |
|
Second Level |
Bedroom 3 |
4.26 m |
3.65 m |
4.26 m x 3.65 m |
|
Main Level |
Kitchen |
5.48 m |
3.35 m |
5.48 m x 3.35 m |
|
Main Level |
Eating Area |
3.65 m |
5.48 m |
3.65 m x 5.48 m |
|
Main Level |
Living Room |
3.62 m |
3.68 m |
3.62 m x 3.68 m |
|
Main Level |
Great Room |
5.48 m |
5.79 m |
5.48 m x 5.79 m |
|
Main Level |
Primary Bedroom |
4.26 m |
5.18 m |
4.26 m x 5.18 m |
|
In Between |
Mud Room |
3.25 m |
2.69 m |
3.25 m x 2.69 m |
https://www.realtor.ca/real-estate/26582620/46-winthrop-cres-vaughan-vellore-village



