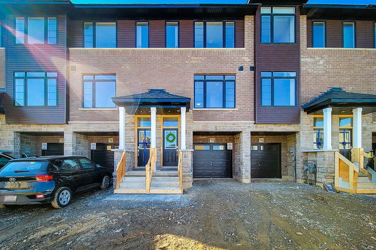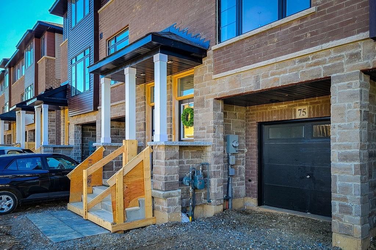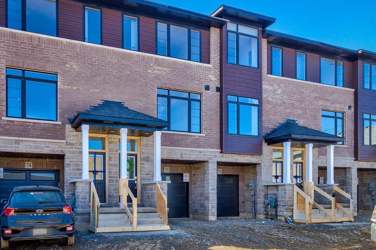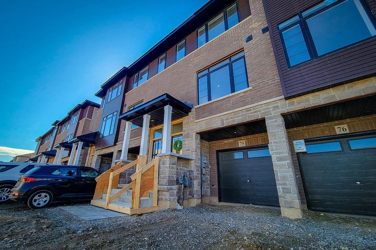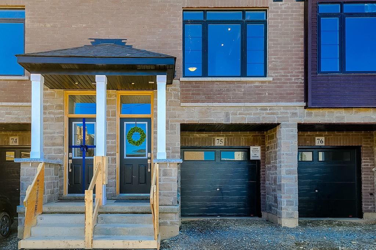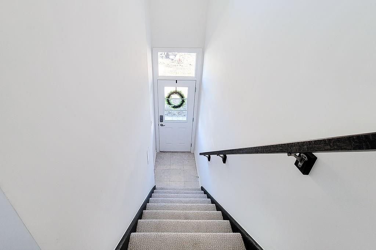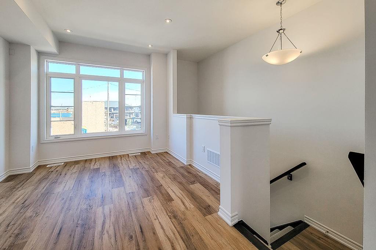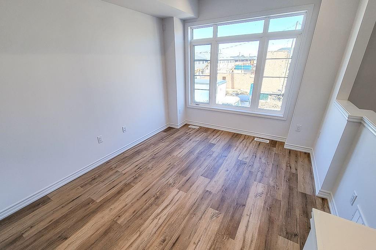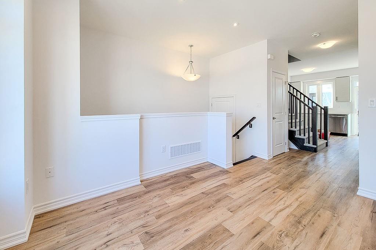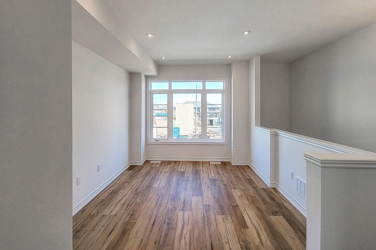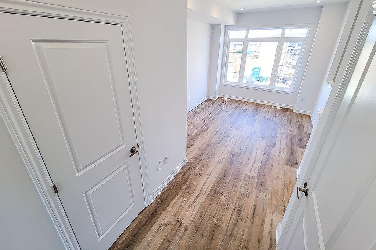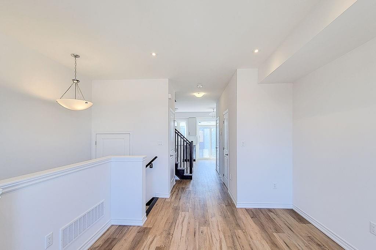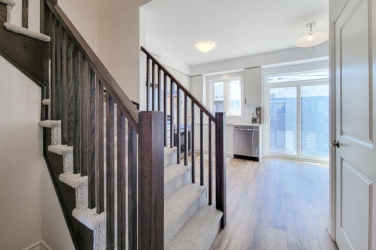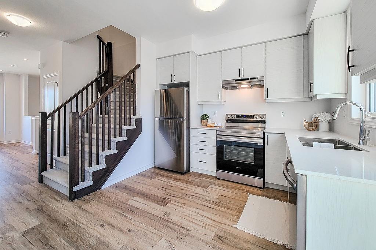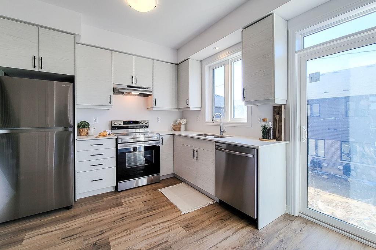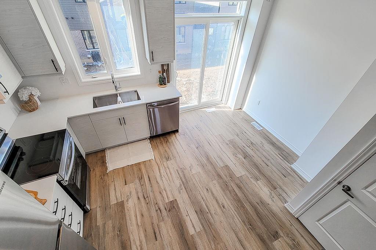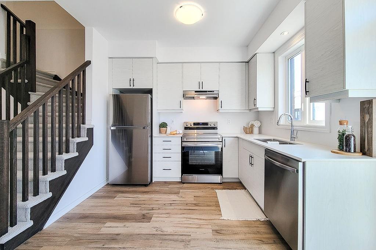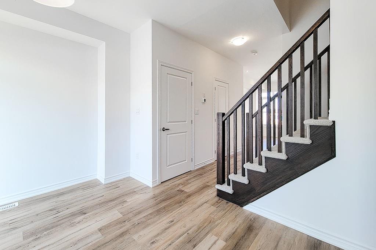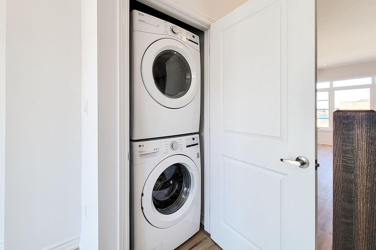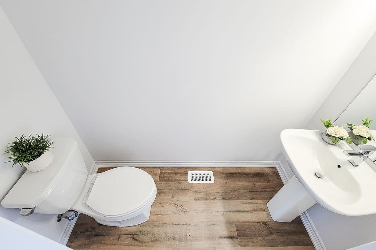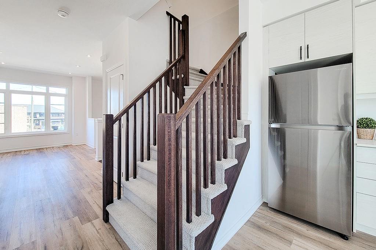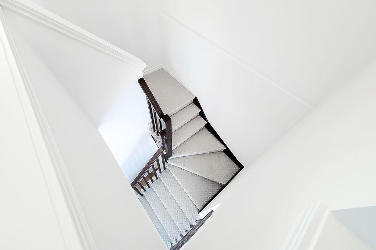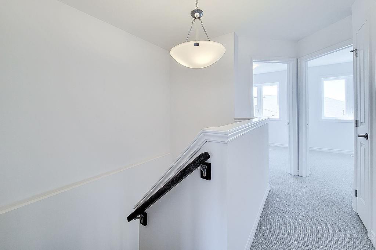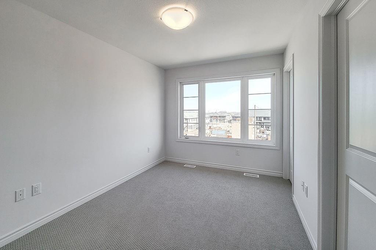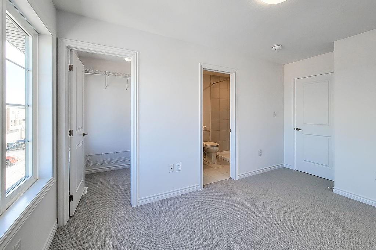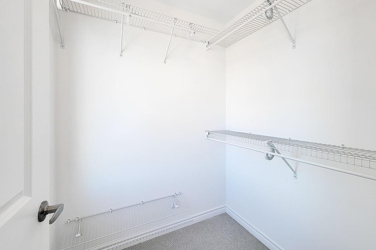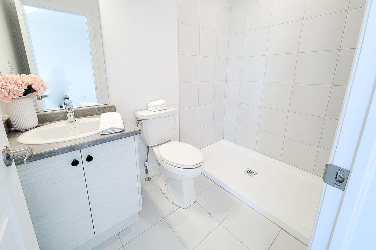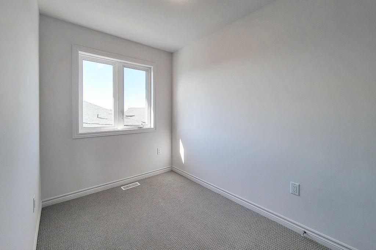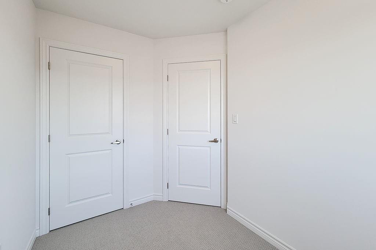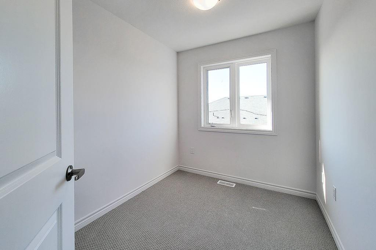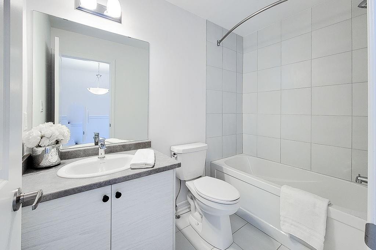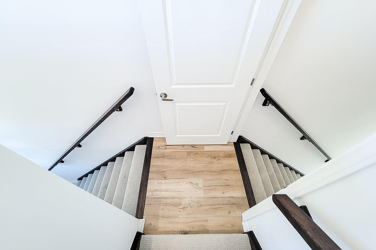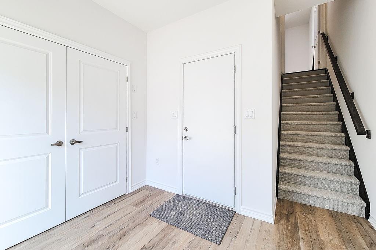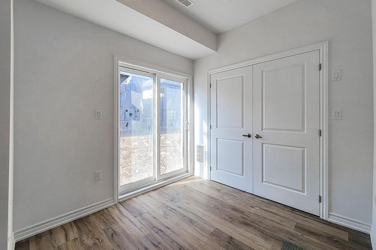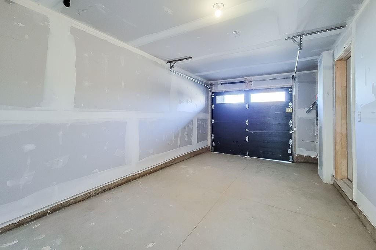3 Bedroom
3 Bathroom
1262 sqft
3 Level
Central Air Conditioning
Forced Air
$2,300 Monthly
Welcome 461 Blackburn Dr Unit #75, in one of the most sought after neighbourhoods of Brantford “CENTRAL STATION”. This executive 3 storey townhome is steps to parks, schools, transit, shops and more. Private entrance boasting 9 ft ceilings & large windows allowing natural light on the main floor to pour in. Beautiful open concept layout perfect for young couples, small family or down-sizers. Kitchen comes equipped with brand stainless steel fridge, stove, dishwasher and quartz countertop. Laundry closet with stackable washer and dryer off the kitchen, great for multitasking throughout the day. Top floor enjoys 3 bedrooms. Primary bedrooms offers walk-in closet with ensuite privilege. Second and third bedrooms share beautifully finished 4-pc bath. Finish your home tour the the lower level which offers large rec room with walk-out to the backyard and inside entry to single car garage. Driveway offers 1 private parking spot. Visitor parking conveniently located across from this unit. This townhome is sure to impress. Please provide rental app, credit score, job letter to all offers. (id:53047)
Property Details
|
MLS® Number
|
H4185045 |
|
Property Type
|
Single Family |
|
Equipment Type
|
None |
|
Features
|
Crushed Stone Driveway |
|
Parking Space Total
|
2 |
|
Rental Equipment Type
|
None |
Building
|
Bathroom Total
|
3 |
|
Bedrooms Above Ground
|
3 |
|
Bedrooms Total
|
3 |
|
Appliances
|
Dishwasher, Dryer, Refrigerator, Stove, Washer & Dryer |
|
Architectural Style
|
3 Level |
|
Basement Development
|
Finished |
|
Basement Type
|
Partial (finished) |
|
Construction Style Attachment
|
Attached |
|
Cooling Type
|
Central Air Conditioning |
|
Exterior Finish
|
Brick |
|
Foundation Type
|
Poured Concrete |
|
Half Bath Total
|
1 |
|
Heating Fuel
|
Natural Gas |
|
Heating Type
|
Forced Air |
|
Stories Total
|
3 |
|
Size Exterior
|
1262 Sqft |
|
Size Interior
|
1262 Sqft |
|
Type
|
Row / Townhouse |
|
Utility Water
|
Municipal Water |
Parking
|
Attached Garage
|
|
|
Gravel
|
|
|
Inside Entry
|
|
Land
|
Acreage
|
No |
|
Sewer
|
Municipal Sewage System |
|
Size Irregular
|
X |
|
Size Total Text
|
X|under 1/2 Acre |
Rooms
| Level |
Type |
Length |
Width |
Dimensions |
|
Second Level |
Laundry Room |
|
|
Measurements not available |
|
Second Level |
2pc Bathroom |
|
|
Measurements not available |
|
Second Level |
Eat In Kitchen |
|
|
13' '' x 19' '' |
|
Second Level |
Family Room |
|
|
10' 4'' x 13' 2'' |
|
Third Level |
3pc Ensuite Bath |
|
|
Measurements not available |
|
Third Level |
Primary Bedroom |
|
|
9' '' x 12' 4'' |
|
Third Level |
4pc Bathroom |
|
|
Measurements not available |
|
Third Level |
Bedroom |
|
|
7' '' x 9' 9'' |
|
Third Level |
Bedroom |
|
|
6' 11'' x 8' 10'' |
|
Ground Level |
Recreation Room |
|
|
11' '' x 8' 2'' |
https://www.realtor.ca/real-estate/26580943/461-blackburn-drive-unit-75-brantford
